1608 Breezy Lawn Road, Spring Grove, IL 60081
Local realty services provided by:Better Homes and Gardens Real Estate Connections
1608 Breezy Lawn Road,Spring Grove, IL 60081
$819,900
- 4 Beds
- 3 Baths
- 2,850 sq. ft.
- Single family
- Pending
Listed by: timothy conner
Office: robert e. frank real estate
MLS#:12444188
Source:MLSNI
Price summary
- Price:$819,900
- Price per sq. ft.:$287.68
About this home
When only the best will do! Contractors family home with no expense spared. Long concrete driveway welcomes you to the private setting on almost 2 wooded acres with some of the oldest oak trees in McHenry county. All brick exterior, cozy front porch, 1200+ sq. ft. heated attached garage. Impressive entry with mosaic & travertine tile lead to the spacious great room with hardwood floors and full masonry fireplace. Kitchen features custom Amish cabinets, granite counters, travertine floor, stainless appliances, cook top with pot filler, & walk in pantry. Spacious dining room with full wet bar and room for all your dinner guests. Primary bedroom features tray ceiling, walk-in closet, hardwood floors, and luxury bathroom. Two additional 1st floor bedrooms/office both with hardwood floors. Laundry room with lots of space, granite counters, & additional refrigerator with ice maker. Amazing sunroom with walls of windows and custom tile flooring overlook the private yard with heated in ground pool, large garden area, & rows of grape vines for the wine making enthusiast! Full basement is partially finished with full bath featuring large tile shower, double sink, & resort sized sauna room! Two additional bedrooms are framed for your custom completion. Additional masonry fireplace in unfinished family room. Heated floors through out lower level keep it comfortable year round. Home features central vac. on both levels, central audio system, on demand well pump for even water pressure, custom oak trim, solid oak panel doors, Anderson casement windows and so much more.
Contact an agent
Home facts
- Year built:2007
- Listing ID #:12444188
- Added:71 day(s) ago
- Updated:November 09, 2025 at 09:03 AM
Rooms and interior
- Bedrooms:4
- Total bathrooms:3
- Full bathrooms:3
- Living area:2,850 sq. ft.
Heating and cooling
- Cooling:Central Air
- Heating:Natural Gas
Structure and exterior
- Roof:Asphalt
- Year built:2007
- Building area:2,850 sq. ft.
- Lot area:1.7 Acres
Schools
- High school:Richmond-Burton Community High S
- Middle school:Nippersink Middle School
- Elementary school:Richmond Grade School
Finances and disclosures
- Price:$819,900
- Price per sq. ft.:$287.68
- Tax amount:$8,444 (2024)
New listings near 1608 Breezy Lawn Road
- New
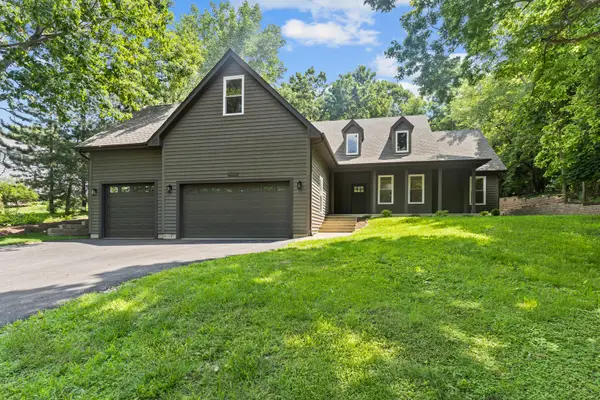 $549,900Active5 beds 4 baths3,550 sq. ft.
$549,900Active5 beds 4 baths3,550 sq. ft.38623 N Konen Avenue, Spring Grove, IL 60081
MLS# 12513237Listed by: FRONTAGE REALTY - New
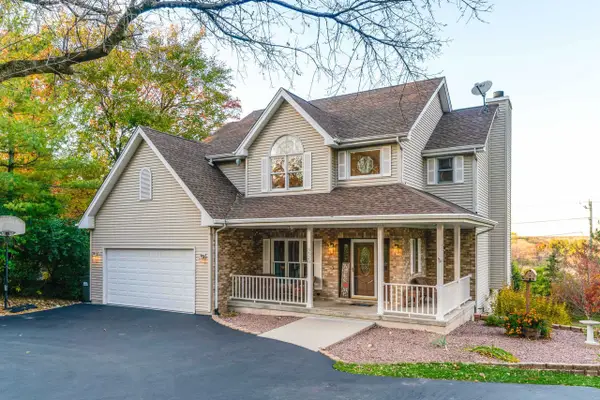 $499,900Active4 beds 4 baths2,250 sq. ft.
$499,900Active4 beds 4 baths2,250 sq. ft.3520 Kings Lair Drive, Spring Grove, IL 60081
MLS# 12511774Listed by: WORTH CLARK REALTY - New
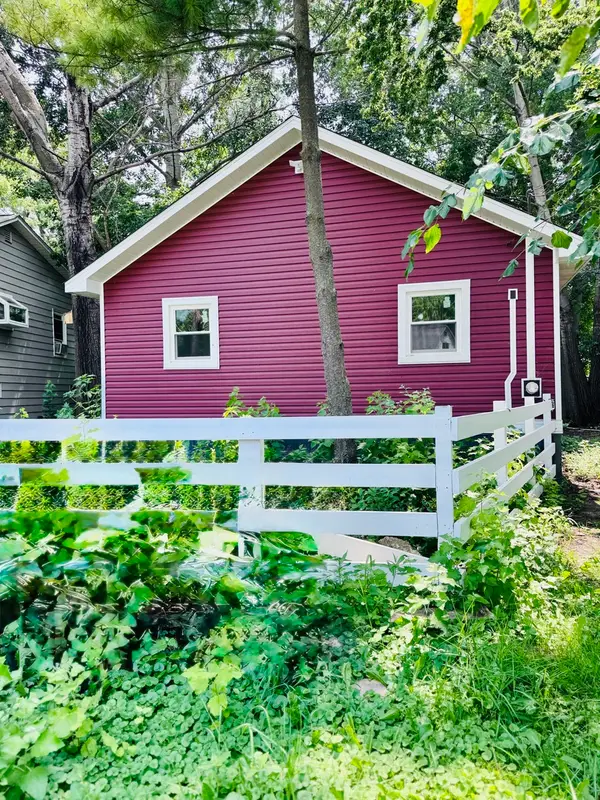 $299,000Active2 beds 2 baths765 sq. ft.
$299,000Active2 beds 2 baths765 sq. ft.27849 W Lake Shore Drive, Spring Grove, IL 60081
MLS# 12510771Listed by: REALTY OF AMERICA, LLC - New
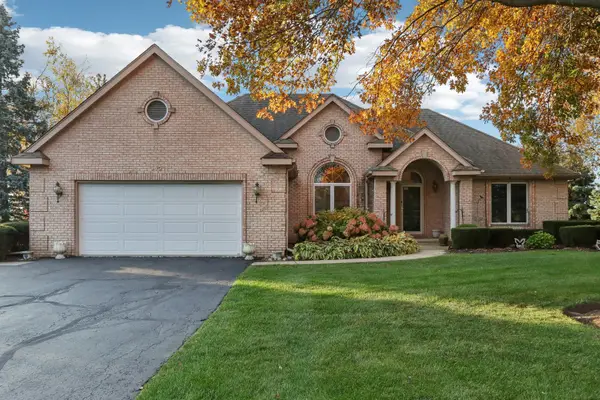 $450,000Active3 beds 2 baths2,200 sq. ft.
$450,000Active3 beds 2 baths2,200 sq. ft.1421 Elm Street, Spring Grove, IL 60081
MLS# 12483470Listed by: BERKSHIRE HATHAWAY HOMESERVICES STARCK REAL ESTATE - Open Sun, 10am to 12pmNew
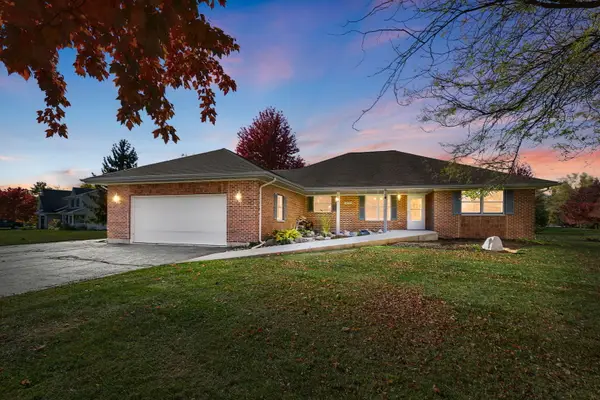 $500,000Active5 beds 4 baths1,850 sq. ft.
$500,000Active5 beds 4 baths1,850 sq. ft.10201 Fox Bluff Lane, Spring Grove, IL 60081
MLS# 12480995Listed by: COLDWELL BANKER REALTY 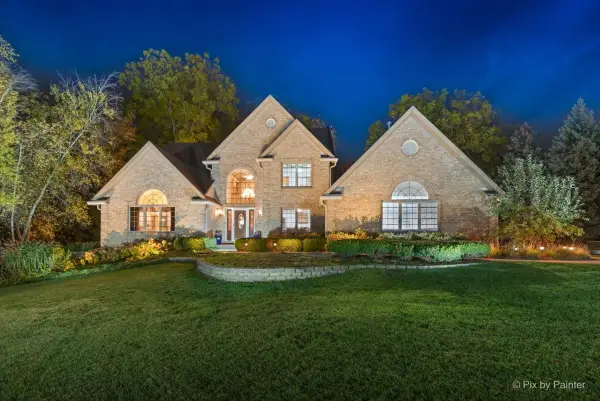 $599,000Pending4 beds 4 baths4,170 sq. ft.
$599,000Pending4 beds 4 baths4,170 sq. ft.7203 Edgewood Court, Spring Grove, IL 60081
MLS# 12501354Listed by: KELLER WILLIAMS SUCCESS REALTY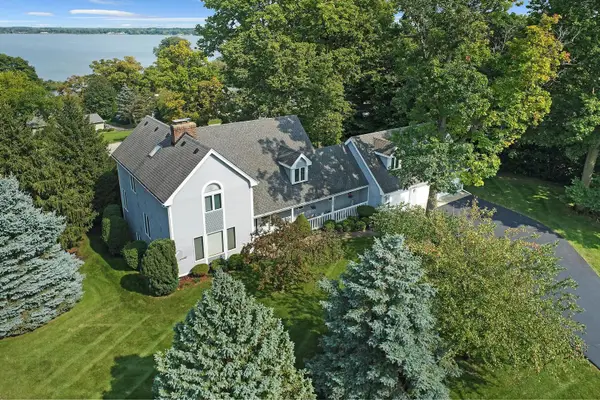 $675,000Active3 beds 4 baths2,372 sq. ft.
$675,000Active3 beds 4 baths2,372 sq. ft.7215 Viscaya Drive, Spring Grove, IL 60081
MLS# 12503189Listed by: LAKES REALTY GROUP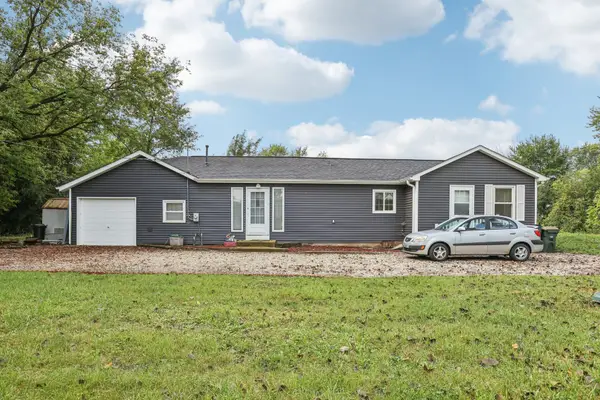 $215,000Pending3 beds 1 baths1,261 sq. ft.
$215,000Pending3 beds 1 baths1,261 sq. ft.38073 N Nippersink Drive, Spring Grove, IL 60081
MLS# 12499789Listed by: REDFIN CORPORATION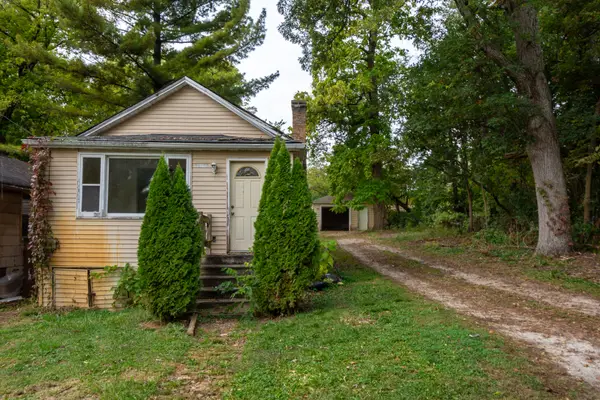 $125,000Pending2 beds 1 baths950 sq. ft.
$125,000Pending2 beds 1 baths950 sq. ft.38178 N 1st Avenue, Spring Grove, IL 60081
MLS# 12498640Listed by: RE/MAX ADVANTAGE REALTY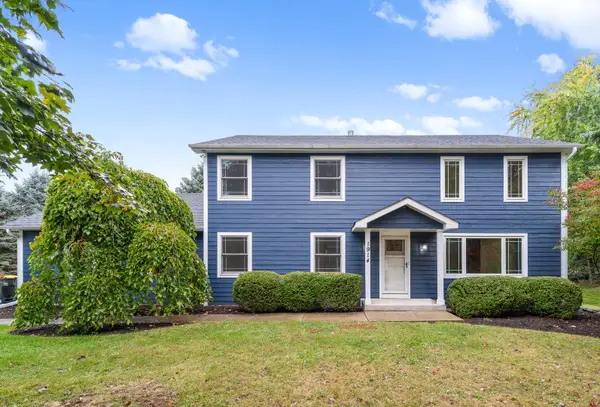 $459,900Active3 beds 3 baths2,200 sq. ft.
$459,900Active3 beds 3 baths2,200 sq. ft.1914 Spring Dale Drive, Spring Grove, IL 60081
MLS# 12497883Listed by: EXP REALTY
