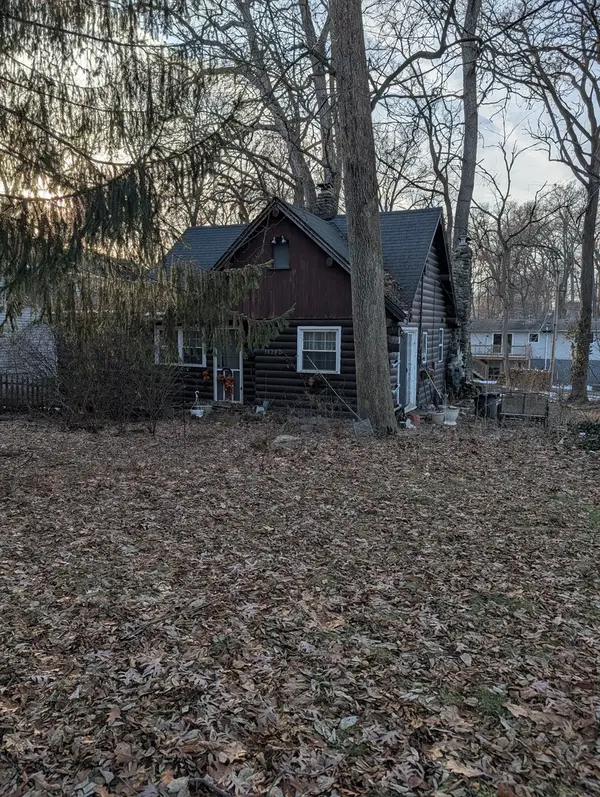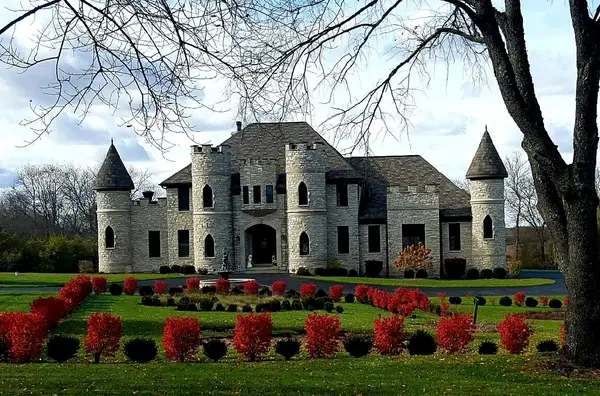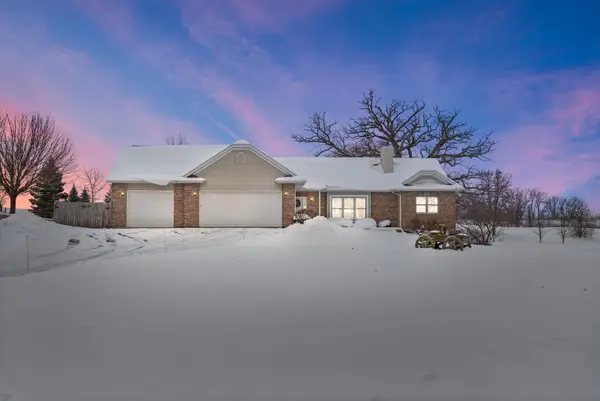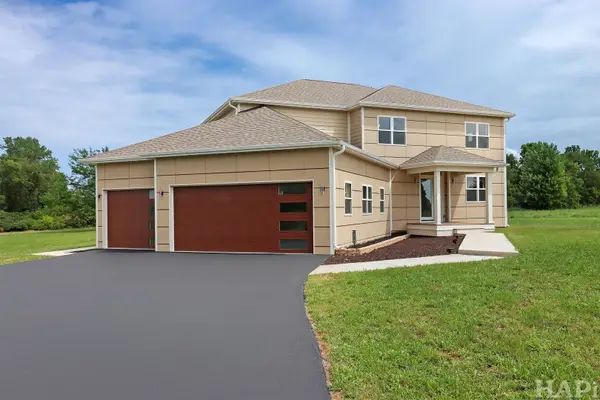2214 Main Street Road, Spring Grove, IL 60081
Local realty services provided by:Better Homes and Gardens Real Estate Star Homes
Listed by: darlene barnas
Office: re/max advantage
MLS#:12190418
Source:MLSNI
Price summary
- Price:$1,250,000
- Price per sq. ft.:$345.3
About this home
Truly a Picture-Perfect One-of-a-Kind Property totaling 11.56 Acres. Discover the perfect blend of history, charm, and modern amenities. This property features mature woods, horse barn, fenced pasture, out buildings, a large swimming pond with an island, a meandering creek & a picturesque, covered bridge. The main parcel (10.61ac) plus .95-acre parcel across Main Street with frontage on Nippersink Creek-perfect for kayaking and fishing. The standout features include a 3890 sq. ft. 3-story Victorian-style home, dates back to circa 1910 (per local historian ~ see article under additional info), with updates and additions approx. 1995 (year built per assessor). Picture Perfect Covered and Enclosed front porches, 3 bedrooms, 2 baths, dual staircases, an updated kitchen with solid surface countertops and appliances included, a spacious dining room with panoramic views, a cozy wood stove and access to private patio, and a stunning two-story Family room with a fireplace, loft & plenty of space to display your treasures. There's even a Theater room with seating & equipment included. For equestrian enthusiasts, the 3944 sq. ft. 6-stall horse barn is a dream come true, featuring a heated tack room, spacious 2nd floor loft, and observation room overlooking approx. 4-5 acres of fenced pasture make it ideal for horses. There's a chickencoop too. The property also includes a 2400 sq. ft. pole building with a concrete floor, a 912 sq. ft. detached garage with heat and A/C, and a 2-car attached heated garage. Additional highlights include a 450sf Boat House with a wood stove and half bath, and yes, the iconic Caboose is included! Don't miss this extraordinary opportunity-truly one-of-a-kind. This is an estate sale, and they prefer to sell 'AS-IS". See the plat map and additional information for more features and updates.
Contact an agent
Home facts
- Listing ID #:12190418
- Added:143 day(s) ago
- Updated:January 03, 2026 at 11:48 AM
Rooms and interior
- Bedrooms:3
- Total bathrooms:2
- Full bathrooms:2
- Living area:3,620 sq. ft.
Heating and cooling
- Cooling:Central Air
- Heating:Forced Air, Natural Gas
Structure and exterior
- Roof:Asphalt
- Building area:3,620 sq. ft.
- Lot area:11.56 Acres
Schools
- High school:Richmond-Burton Community High S
- Middle school:Nippersink Middle School
- Elementary school:Spring Grove Elementary School
Utilities
- Sewer:Public Sewer
Finances and disclosures
- Price:$1,250,000
- Price per sq. ft.:$345.3
- Tax amount:$28,162 (2024)
New listings near 2214 Main Street Road
 $112,000Pending3 beds 1 baths891 sq. ft.
$112,000Pending3 beds 1 baths891 sq. ft.38282 N Hamilton Circle, Spring Grove, IL 60081
MLS# 12537070Listed by: RE/MAX PLAZA- New
 $1,200,000Active4 beds 5 baths3,712 sq. ft.
$1,200,000Active4 beds 5 baths3,712 sq. ft.4220 Northgate Drive, Spring Grove, IL 60081
MLS# 12530976Listed by: DREAM REAL ESTATE, INC.  $690,000Active4 beds 3 baths3,020 sq. ft.
$690,000Active4 beds 3 baths3,020 sq. ft.7213 Briar Drive, Spring Grove, IL 60081
MLS# 12536026Listed by: KELLER WILLIAMS SUCCESS REALTY $134,853Active1.2 Acres
$134,853Active1.2 Acres2617 Spring Leaf Drive, Spring Grove, IL 60081
MLS# 12502077Listed by: EXP REALTY $500,000Active3 beds 3 baths2,189 sq. ft.
$500,000Active3 beds 3 baths2,189 sq. ft.8207 Squirrel Drive, Spring Grove, IL 60081
MLS# 12528446Listed by: COLDWELL BANKER REALTY- Open Sat, 11am to 1pm
 $549,900Active4 beds 3 baths2,983 sq. ft.
$549,900Active4 beds 3 baths2,983 sq. ft.2303 Fox Bluff Lane, Spring Grove, IL 60081
MLS# 12526999Listed by: LEGACY PROPERTIES, A SARAH LEONARD COMPANY, LLC  $274,900Pending2 beds 2 baths765 sq. ft.
$274,900Pending2 beds 2 baths765 sq. ft.27849 W Lake Shore Drive, Spring Grove, IL 60081
MLS# 12526699Listed by: REALTY OF AMERICA, LLC $688,000Active4 beds 3 baths2,979 sq. ft.
$688,000Active4 beds 3 baths2,979 sq. ft.7304 Briar Drive, Spring Grove, IL 60081
MLS# 12524600Listed by: KELLER WILLIAMS SUCCESS REALTY- New
 $440,000Active3 beds 2 baths1,488 sq. ft.
$440,000Active3 beds 2 baths1,488 sq. ft.37682 N Us Highway 12 Highway, Spring Grove, IL 60081
MLS# 12539180Listed by: REALTY WORLD TIFFANY R.E. - New
 $397,500Active3 beds 2 baths1,419 sq. ft.
$397,500Active3 beds 2 baths1,419 sq. ft.10905 Breezy Lawn Road, Spring Grove, IL 60081
MLS# 12539025Listed by: KELLER WILLIAMS NORTH SHORE WEST
