2303 Fox Bluff Lane, Spring Grove, IL 60081
Local realty services provided by:Better Homes and Gardens Real Estate Connections
2303 Fox Bluff Lane,Spring Grove, IL 60081
$559,000
- 4 Beds
- 3 Baths
- 2,983 sq. ft.
- Single family
- Active
Listed by: sarah leonard, james brown
Office: legacy properties, a sarah leonard company, llc.
MLS#:12515841
Source:MLSNI
Price summary
- Price:$559,000
- Price per sq. ft.:$187.4
About this home
Welcome home to 2303 Fox Bluff Lane-a beautifully updated, meticulously maintained 4-bedroom, 2.5-bath home set on a serene 1.22-acre lot in one of Spring Grove's most sought-after neighborhoods: English Prairie. Offering the perfect blend of privacy, space, and modern comfort, this property is ideal for anyone seeking a peaceful retreat with convenient access to everyday amenities. Step onto the charming wrap-around front porch, the perfect spot to enjoy morning coffee or relax at sunset. Inside, the main level showcases gleaming hardwood floors, abundant natural light, and a thoughtful flow designed for both everyday living and effortless entertaining. The spacious kitchen features stainless steel appliances, ample cabinetry and countertops, a pantry and a breakfast bar, ideal for meal prep and gatherings. The adjoining eat-in area opens to the family room, creating a warm, open-concept living space. A formal living room, formal dining room, powder room, and first-floor laundry complete the main level. Upstairs, there are even more beautiful hardwood floors, and the private primary suite offers a relaxing escape with a large walk-in closet and en-suite bath. Three additional bedrooms and a full hall bath provide plenty of space for family, guests, or a home office. The full basement offers outstanding potential with high 9' ceilings and a rough-in for a third full bathroom! The space is large and would be perfect for a future recreation room, additional bedrooms, home gym, workshop and additional storage if needed. Outdoor living truly shines with a spacious deck and patio, ideal for grilling and summer gatherings, plus a picturesque pergola for shaded relaxation. The expansive yard also includes an invisible fence system, giving pets room to roam freely and safely. A 3-car garage provides ample room for vehicles, tools, and outdoor equipment. UPGRADED PELLA WINDOWS THROUGHOUT! Newer roof in 2018! Located in a peaceful, nature-filled community yet close to shopping, dining, and schools, this home delivers the best of both worlds. Don't miss the opportunity to make this Spring Grove gem your own!
Contact an agent
Home facts
- Year built:2005
- Listing ID #:12515841
- Added:1 day(s) ago
- Updated:November 15, 2025 at 12:06 PM
Rooms and interior
- Bedrooms:4
- Total bathrooms:3
- Full bathrooms:2
- Half bathrooms:1
- Living area:2,983 sq. ft.
Heating and cooling
- Cooling:Central Air
- Heating:Forced Air, Natural Gas
Structure and exterior
- Roof:Asphalt
- Year built:2005
- Building area:2,983 sq. ft.
- Lot area:1.22 Acres
Schools
- High school:Richmond-Burton Community High S
- Middle school:Nippersink Middle School
- Elementary school:Spring Grove Elementary School
Finances and disclosures
- Price:$559,000
- Price per sq. ft.:$187.4
- Tax amount:$8,673 (2024)
New listings near 2303 Fox Bluff Lane
- Open Sat, 12 to 2pmNew
 $465,000Active3 beds 3 baths1,536 sq. ft.
$465,000Active3 beds 3 baths1,536 sq. ft.37925 N Lake Vista Terrace, Spring Grove, IL 60081
MLS# 12517640Listed by: RE/MAX ADVANTAGE REALTY - New
 $445,000Active3 beds 2 baths1,488 sq. ft.
$445,000Active3 beds 2 baths1,488 sq. ft.37682 N Us Highway 12 Highway, Spring Grove, IL 60081
MLS# 12512734Listed by: REALTY WORLD TIFFANY R.E. - New
 $397,500Active3 beds 2 baths1,419 sq. ft.
$397,500Active3 beds 2 baths1,419 sq. ft.10905 Breezy Lawn Road, Spring Grove, IL 60081
MLS# 12514934Listed by: KELLER WILLIAMS NORTH SHORE WEST - New
 $550,000Active4 beds 3 baths3,382 sq. ft.
$550,000Active4 beds 3 baths3,382 sq. ft.3819 Prairie Drive, Spring Grove, IL 60081
MLS# 12511357Listed by: LAKES REALTY GROUP 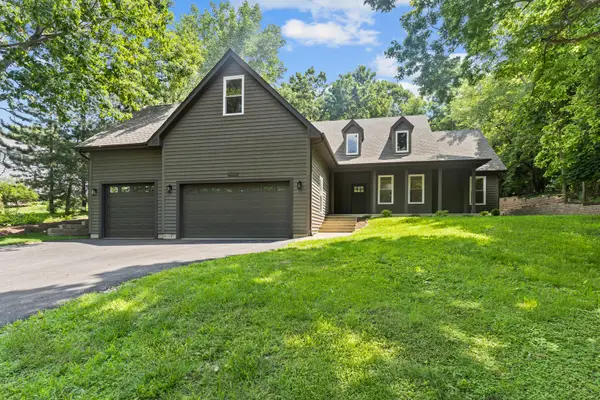 $549,900Pending5 beds 4 baths3,550 sq. ft.
$549,900Pending5 beds 4 baths3,550 sq. ft.38623 N Konen Avenue, Spring Grove, IL 60081
MLS# 12513237Listed by: FRONTAGE REALTY- Open Sun, 10am to 1pmNew
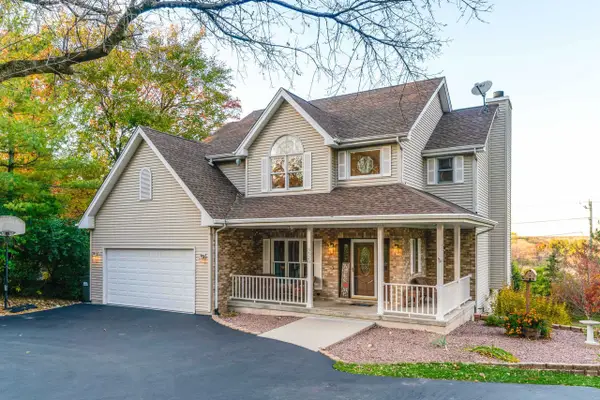 $489,900Active4 beds 4 baths2,250 sq. ft.
$489,900Active4 beds 4 baths2,250 sq. ft.3520 Kings Lair Drive, Spring Grove, IL 60081
MLS# 12511774Listed by: WORTH CLARK REALTY - New
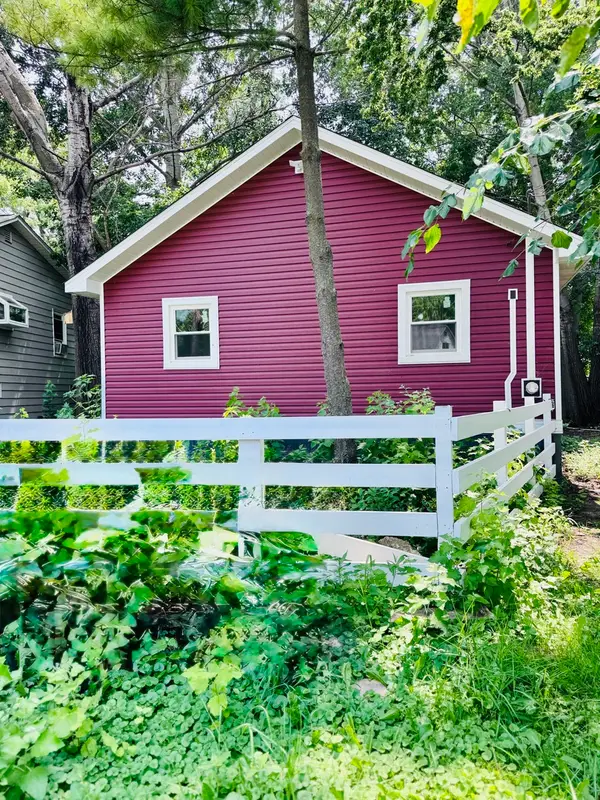 $299,000Active2 beds 2 baths765 sq. ft.
$299,000Active2 beds 2 baths765 sq. ft.27849 W Lake Shore Drive, Spring Grove, IL 60081
MLS# 12510771Listed by: REALTY OF AMERICA, LLC 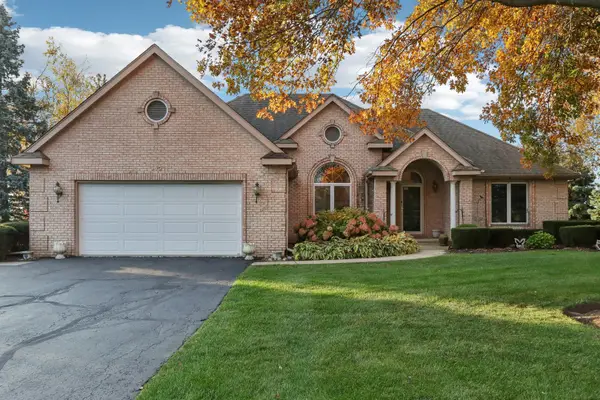 $450,000Active3 beds 2 baths2,200 sq. ft.
$450,000Active3 beds 2 baths2,200 sq. ft.1421 Elm Street, Spring Grove, IL 60081
MLS# 12483470Listed by: BERKSHIRE HATHAWAY HOMESERVICES STARCK REAL ESTATE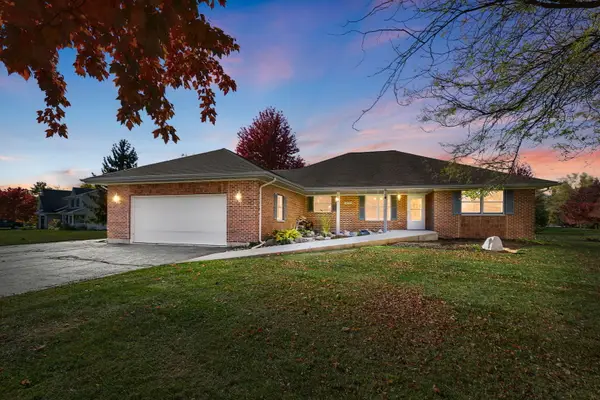 $475,000Active5 beds 4 baths1,850 sq. ft.
$475,000Active5 beds 4 baths1,850 sq. ft.10201 Fox Bluff Lane, Spring Grove, IL 60081
MLS# 12480995Listed by: COLDWELL BANKER REALTY
