6436 Johnsburg Road, Spring Grove, IL 60081
Local realty services provided by:Better Homes and Gardens Real Estate Connections
6436 Johnsburg Road,Spring Grove, IL 60081
$769,900
- 3 Beds
- 5 Baths
- 5,712 sq. ft.
- Single family
- Pending
Listed by: jamie lange, erin bendis
Office: huntley realty
MLS#:12485281
Source:MLSNI
Price summary
- Price:$769,900
- Price per sq. ft.:$134.79
- Monthly HOA dues:$40
About this home
Have you been searching for your DREAM HOME in a fairytale setting? This turnkey, custom built home features so many premium upgrades and character, you'll have to come see it to believe it! Brick paver walkway leads to the inviting front porch with swing and separate seating area, SURROUNDED BY NATURE and PROFESSIONAL LANDSCAPING. Gorgeous front door with sidelights and transom window opens to soaring TWO STORY ENTRY with DUAL GUEST CLOSETS and an impressive staircase leading to upper and lower levels. Den features full, ensuite bathroom providing flexibility to convert to an in-law suite in the future. Designed with an OPEN FLOORPLAN, the heart of the home is the GOURMET KITCHEN. Truly a chef's dream, the kitchen features a HUGE WALK IN PANTRY, maple cabinets with drawer pulls, QUARTZ countertops, all STAINLESS STEEL appliances including a huge WOLF DOUBLE OVEN with premium cooktop char broiler, griddle and vented hood. OVERSIZED ISLAND has tons of storage, built-in microwave, beverage refrigerator, a separate sink and extra seating! Large windows above the deep kitchen sink for extra light and beautiful vistas. Kitchen overlooks cozy family room with woodburning, gas start FIREPLACE and the dining space that features FRENCH DOORS leading out to your PRIVATE BACKYARD OASIS! Deep, wooded lot, swing set, custom-built trellis, natural gas line for unlimited grilling potential. Imagine quiet evenings dining al fresco on the EXPANSIVE BRICK PAVER PATIO or gather your family back inside at the FORMAL DINING ROOM with butler's pantry and wet bar! Upper level features Primary bedroom suite with premium wood floors, a private hallway into the MASSIVE WALK-IN CLOSET with professional organizers and luxurious ensuite bathroom with premium KOHLER TUB, upgraded with bubble massage, separate shower with PREMIUM SHOWERHEADS, raised dual vanity and HEATED FLOORS. Second bedroom features sitting room and walk-in closet. Third bedroom features spacious wall to wall closet and is steps away from the shared full hallway bathroom and quaint READING NOOK! HUGE 2ND FLOOR LAUNDRY ROOM features front loading washer/dryer, cute window nook and lots of space for folding and hang-drying clothes. HUGE BONUS ROOM has tons of character and potential to expand into additional bedrooms or just enjoy the extra living space for activities. Additional potential to expand or plenty of storage in the oversized, UNFINISHED WALK-UP ATTIC. The FULL FINISHED BASEMENT is the "Chill Zone" of the century, complete with a HOME WORKSHOP, GYM, WINE CELLAR WITH CORKED FLOOR, WET BAR WITH CORIAN COUNTERTOP, backsplash, lighted cabinets and WINE FRIDGE, a huge storage room, closet, utility room with sink, ADDITIONAL HALF BATHROOM and a second staircase leading back upstairs into the mudroom, with additional storage and sink! OVERSIZED 3 CAR GARAGE is deep and wide and has plenty of room for big cars/trucks and tractors. CLOSE TO ALL THE OUTDOOR ACTIVITIES, like the Chain O Lakes for all your water sports, Chain O' Lakes State Park for fishing, hiking and biking, Wilmot Mountain for winter skiing and the local treasure Stade's Farm and Market. You must come see this home for yourself and appreciate everything it has to offer.
Contact an agent
Home facts
- Year built:2008
- Listing ID #:12485281
- Added:73 day(s) ago
- Updated:November 09, 2025 at 09:03 AM
Rooms and interior
- Bedrooms:3
- Total bathrooms:5
- Full bathrooms:3
- Half bathrooms:2
- Living area:5,712 sq. ft.
Heating and cooling
- Cooling:Central Air, Zoned
- Heating:Forced Air, Natural Gas, Zoned
Structure and exterior
- Roof:Asphalt
- Year built:2008
- Building area:5,712 sq. ft.
- Lot area:1 Acres
Schools
- High school:Richmond-Burton Community High S
- Middle school:Nippersink Middle School
- Elementary school:Spring Grove Elementary School
Finances and disclosures
- Price:$769,900
- Price per sq. ft.:$134.79
- Tax amount:$12,438 (2024)
New listings near 6436 Johnsburg Road
- New
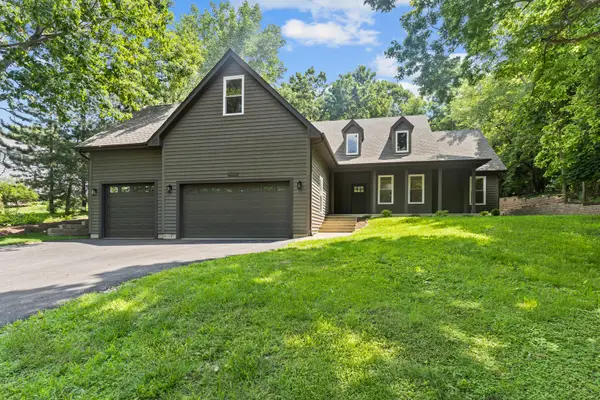 $549,900Active5 beds 4 baths3,550 sq. ft.
$549,900Active5 beds 4 baths3,550 sq. ft.38623 N Konen Avenue, Spring Grove, IL 60081
MLS# 12513237Listed by: FRONTAGE REALTY - New
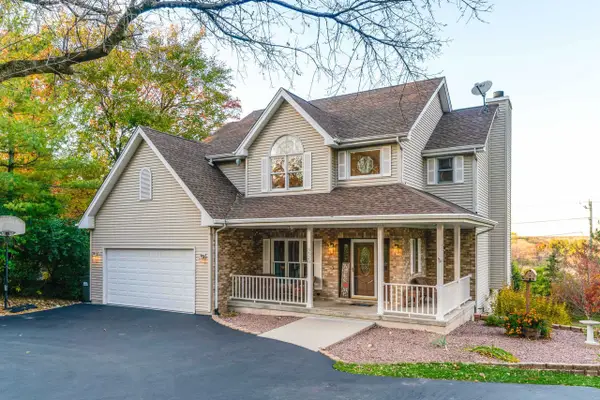 $499,900Active4 beds 4 baths2,250 sq. ft.
$499,900Active4 beds 4 baths2,250 sq. ft.3520 Kings Lair Drive, Spring Grove, IL 60081
MLS# 12511774Listed by: WORTH CLARK REALTY - New
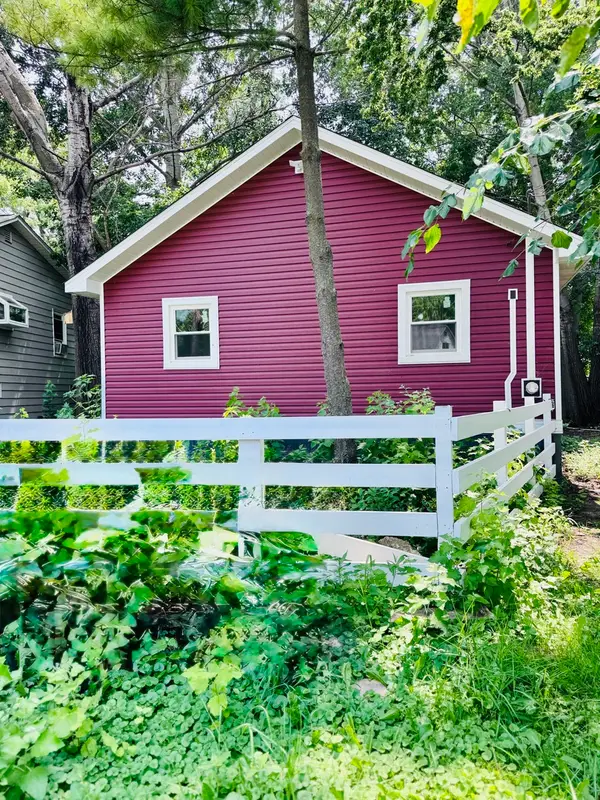 $299,000Active2 beds 2 baths765 sq. ft.
$299,000Active2 beds 2 baths765 sq. ft.27849 W Lake Shore Drive, Spring Grove, IL 60081
MLS# 12510771Listed by: REALTY OF AMERICA, LLC - New
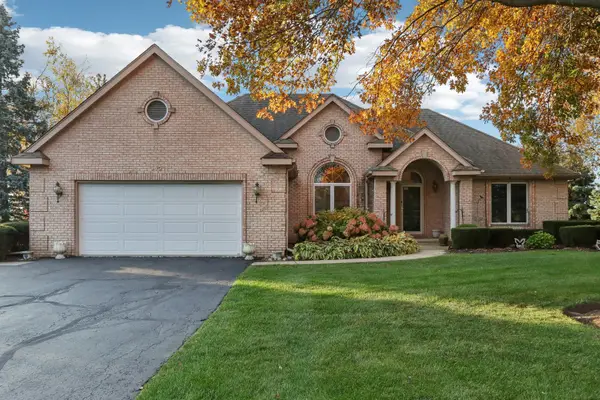 $450,000Active3 beds 2 baths2,200 sq. ft.
$450,000Active3 beds 2 baths2,200 sq. ft.1421 Elm Street, Spring Grove, IL 60081
MLS# 12483470Listed by: BERKSHIRE HATHAWAY HOMESERVICES STARCK REAL ESTATE - Open Sun, 10am to 12pmNew
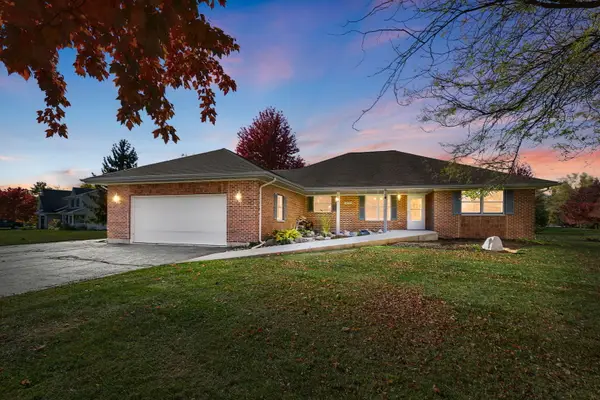 $500,000Active5 beds 4 baths1,850 sq. ft.
$500,000Active5 beds 4 baths1,850 sq. ft.10201 Fox Bluff Lane, Spring Grove, IL 60081
MLS# 12480995Listed by: COLDWELL BANKER REALTY 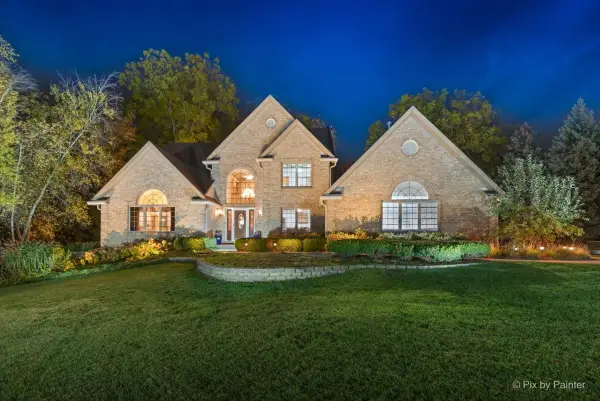 $599,000Pending4 beds 4 baths4,170 sq. ft.
$599,000Pending4 beds 4 baths4,170 sq. ft.7203 Edgewood Court, Spring Grove, IL 60081
MLS# 12501354Listed by: KELLER WILLIAMS SUCCESS REALTY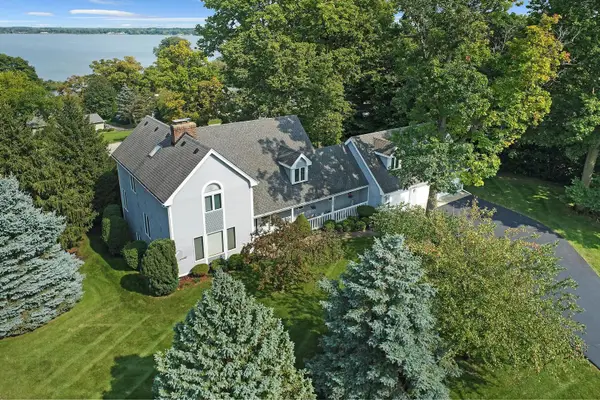 $675,000Active3 beds 4 baths2,372 sq. ft.
$675,000Active3 beds 4 baths2,372 sq. ft.7215 Viscaya Drive, Spring Grove, IL 60081
MLS# 12503189Listed by: LAKES REALTY GROUP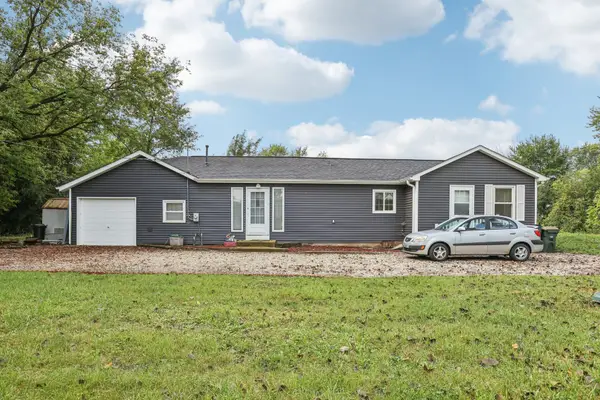 $215,000Pending3 beds 1 baths1,261 sq. ft.
$215,000Pending3 beds 1 baths1,261 sq. ft.38073 N Nippersink Drive, Spring Grove, IL 60081
MLS# 12499789Listed by: REDFIN CORPORATION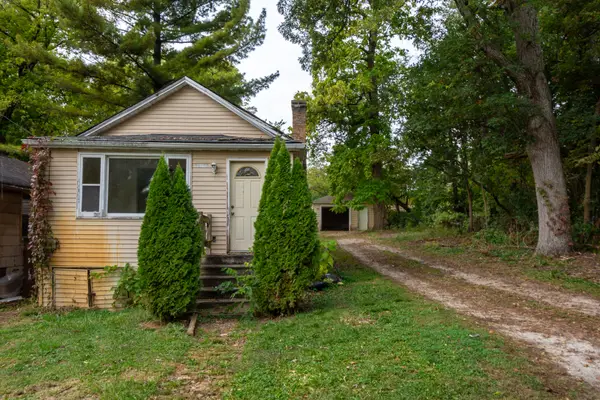 $125,000Pending2 beds 1 baths950 sq. ft.
$125,000Pending2 beds 1 baths950 sq. ft.38178 N 1st Avenue, Spring Grove, IL 60081
MLS# 12498640Listed by: RE/MAX ADVANTAGE REALTY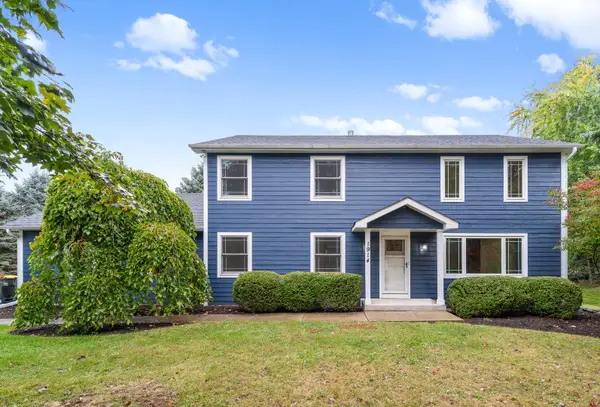 $459,900Active3 beds 3 baths2,200 sq. ft.
$459,900Active3 beds 3 baths2,200 sq. ft.1914 Spring Dale Drive, Spring Grove, IL 60081
MLS# 12497883Listed by: EXP REALTY
