7710 Ravina Drive, Spring Grove, IL 60081
Local realty services provided by:Better Homes and Gardens Real Estate Star Homes
7710 Ravina Drive,Spring Grove, IL 60081
$299,900
- 4 Beds
- 3 Baths
- 2,100 sq. ft.
- Single family
- Pending
Listed by: megan hicks
Office: coldwell banker real estate group
MLS#:12489832
Source:MLSNI
Price summary
- Price:$299,900
- Price per sq. ft.:$142.81
About this home
10/23/25 - Current buyer's financing fell through! 10/12/25 - Multiple offers received. Just SO CLOSE to the Wilmot on-ramp for the Chain Of Lakes! Welcome Home to your perennial stay-at-home vacation! This hillside ranch is just minutes from Pistakee Lake, the Chain of Lakes, and Nippersink Creek, offering endless outdoor recreation opportunities. You'll also find ample storage for all your equipment in the pole barn, measuring approximately 30' x 30' x 21' tall, with an attached lean-to that is approximately 16' x 26'. The lower level features a motorized lift providing access to four bedrooms, two of which offer walk-out access to patios, two bathrooms, and a laundry room. On the main level, you'll find the entry, living room, dining room, a full bathroom, and a recently renovated eat-in kitchen that overlooks the family room with a fireplace. From the family room, step out onto the deck that spans the entire back of the home, offering peaceful views of your tree-lined, half-acre lot. You're just minutes from the charming town of Spring Grove, offering small-town charm, yet conveniently close to larger communities with all amenities. Don't wait to see this gem! *All measurements are approximate.
Contact an agent
Home facts
- Year built:1970
- Listing ID #:12489832
- Added:59 day(s) ago
- Updated:November 09, 2025 at 09:03 AM
Rooms and interior
- Bedrooms:4
- Total bathrooms:3
- Full bathrooms:3
- Living area:2,100 sq. ft.
Heating and cooling
- Cooling:Central Air
- Heating:Natural Gas
Structure and exterior
- Roof:Asphalt
- Year built:1970
- Building area:2,100 sq. ft.
- Lot area:0.5 Acres
Schools
- High school:Richmond-Burton Community High S
- Middle school:Richmond-Burton Community High S
Finances and disclosures
- Price:$299,900
- Price per sq. ft.:$142.81
- Tax amount:$4,366 (2024)
New listings near 7710 Ravina Drive
- New
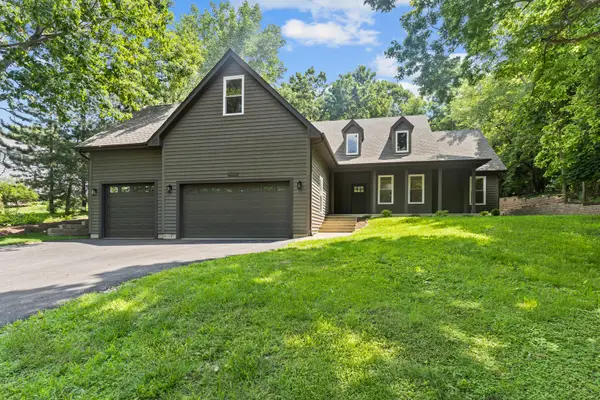 $549,900Active5 beds 4 baths3,550 sq. ft.
$549,900Active5 beds 4 baths3,550 sq. ft.38623 N Konen Avenue, Spring Grove, IL 60081
MLS# 12513237Listed by: FRONTAGE REALTY - New
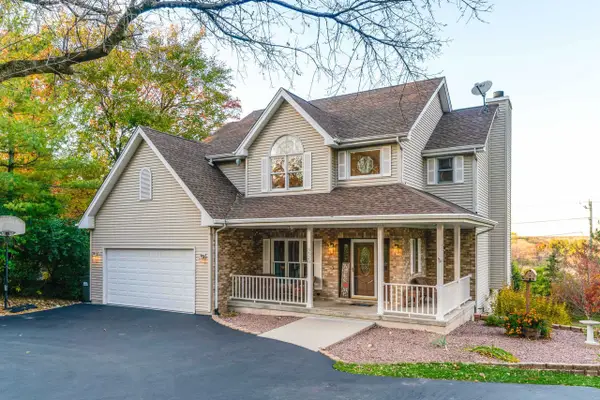 $499,900Active4 beds 4 baths2,250 sq. ft.
$499,900Active4 beds 4 baths2,250 sq. ft.3520 Kings Lair Drive, Spring Grove, IL 60081
MLS# 12511774Listed by: WORTH CLARK REALTY - New
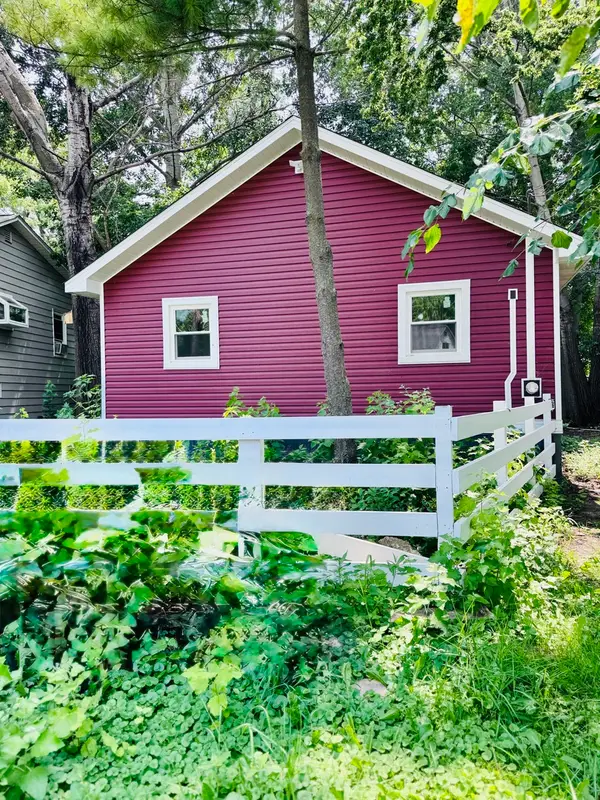 $299,000Active2 beds 2 baths765 sq. ft.
$299,000Active2 beds 2 baths765 sq. ft.27849 W Lake Shore Drive, Spring Grove, IL 60081
MLS# 12510771Listed by: REALTY OF AMERICA, LLC - New
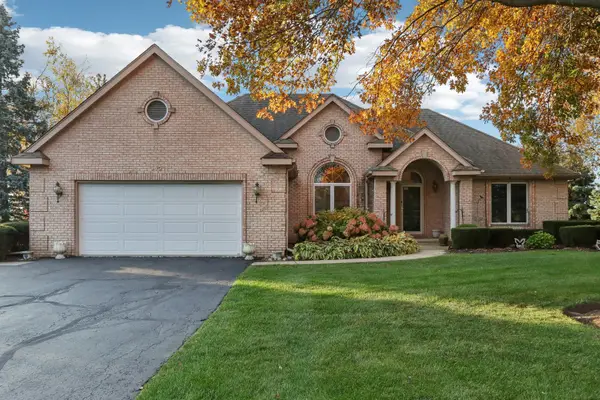 $450,000Active3 beds 2 baths2,200 sq. ft.
$450,000Active3 beds 2 baths2,200 sq. ft.1421 Elm Street, Spring Grove, IL 60081
MLS# 12483470Listed by: BERKSHIRE HATHAWAY HOMESERVICES STARCK REAL ESTATE - Open Sun, 10am to 12pmNew
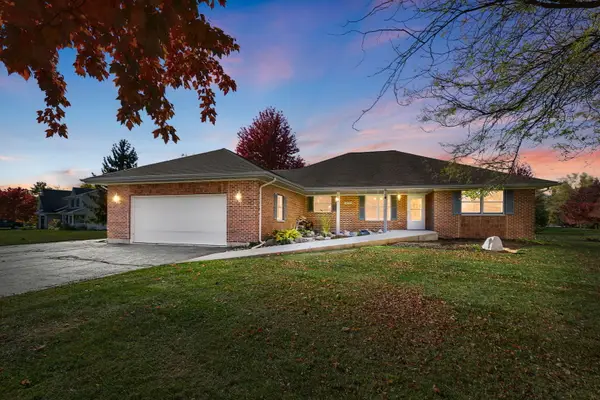 $500,000Active5 beds 4 baths1,850 sq. ft.
$500,000Active5 beds 4 baths1,850 sq. ft.10201 Fox Bluff Lane, Spring Grove, IL 60081
MLS# 12480995Listed by: COLDWELL BANKER REALTY 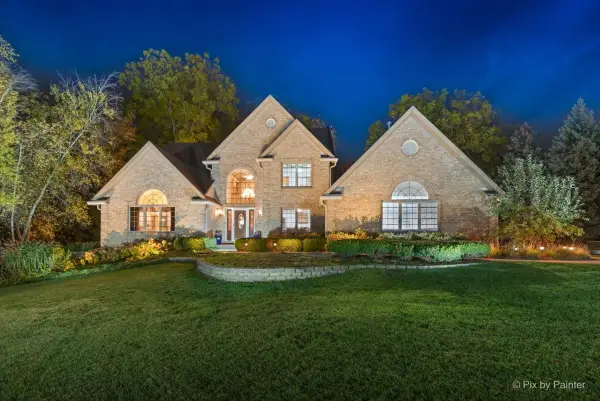 $599,000Pending4 beds 4 baths4,170 sq. ft.
$599,000Pending4 beds 4 baths4,170 sq. ft.7203 Edgewood Court, Spring Grove, IL 60081
MLS# 12501354Listed by: KELLER WILLIAMS SUCCESS REALTY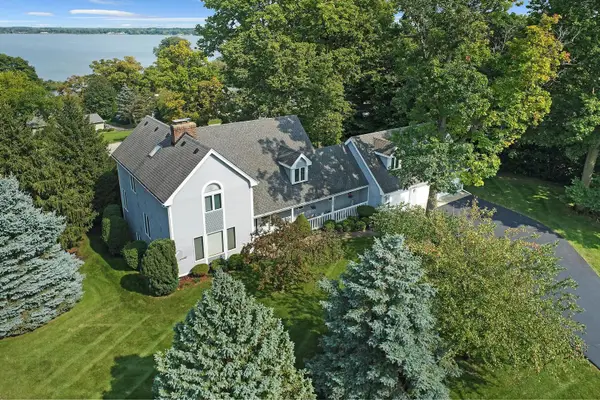 $675,000Active3 beds 4 baths2,372 sq. ft.
$675,000Active3 beds 4 baths2,372 sq. ft.7215 Viscaya Drive, Spring Grove, IL 60081
MLS# 12503189Listed by: LAKES REALTY GROUP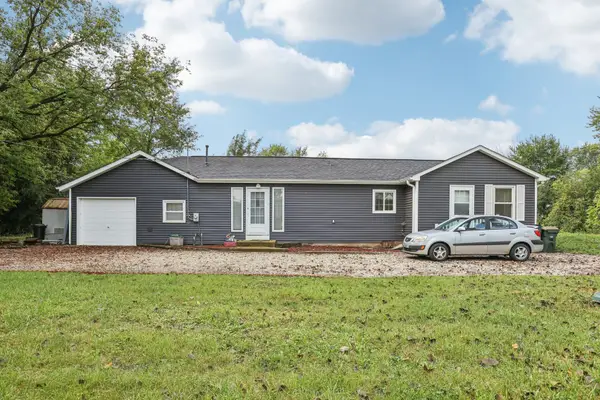 $215,000Pending3 beds 1 baths1,261 sq. ft.
$215,000Pending3 beds 1 baths1,261 sq. ft.38073 N Nippersink Drive, Spring Grove, IL 60081
MLS# 12499789Listed by: REDFIN CORPORATION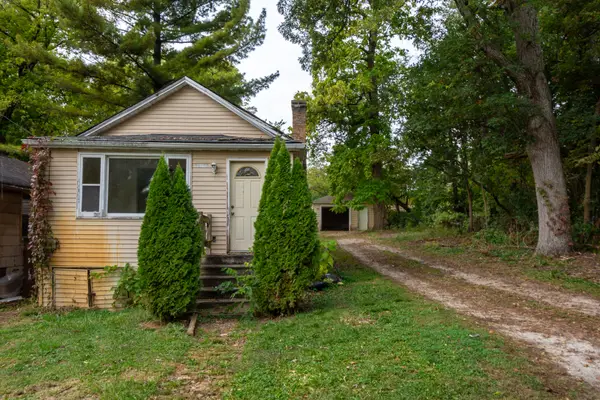 $125,000Pending2 beds 1 baths950 sq. ft.
$125,000Pending2 beds 1 baths950 sq. ft.38178 N 1st Avenue, Spring Grove, IL 60081
MLS# 12498640Listed by: RE/MAX ADVANTAGE REALTY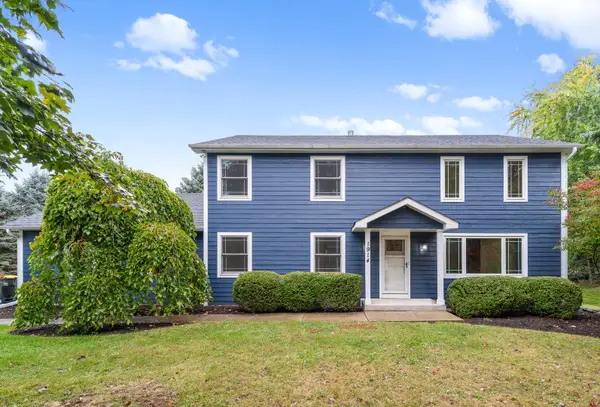 $459,900Active3 beds 3 baths2,200 sq. ft.
$459,900Active3 beds 3 baths2,200 sq. ft.1914 Spring Dale Drive, Spring Grove, IL 60081
MLS# 12497883Listed by: EXP REALTY
