8303 Appaloosa Lane, Spring Grove, IL 60081
Local realty services provided by:Better Homes and Gardens Real Estate Star Homes
8303 Appaloosa Lane,Spring Grove, IL 60081
$675,000
- 4 Beds
- 5 Baths
- 5,844 sq. ft.
- Single family
- Active
Listed by: nano engdahl
Office: baird & warner
MLS#:12404169
Source:MLSNI
Price summary
- Price:$675,000
- Price per sq. ft.:$115.5
About this home
Welcome to the crown jewel of the neighborhood-this stunning brick and cedar home sits proudly atop the hill, offering style, space, and comfort in every detail.Step through a charming courtyard into an inviting interior. The chef-inspired kitchen is a standout, featuring granite countertops, crisp white cabinetry, a large center island, breakfast bar, built-in stovetop, double oven, and ample counter space-perfect for cooking and gathering.Just off the kitchen, the impressive vaulted two-story family room with a fireplace creates an ideal setting for entertaining or relaxing. Formal living and dining rooms add elegance and function for special occasions.The main-level primary suite offers a private retreat with a walk-in closet, jetted tub, separate shower, and dual sinks. Upstairs, a sprawling bonus room provides endless possibilities-think home theater, gym, playroom, classroom, or creative studio-plus three additional bedrooms and two full baths complete the second floor.The walkout basement extends the living space even further with a second kitchen, full bath, massive rec room, oversized bar, a den, office, and a cozy sitting room with fireplace. Step outside to your own private backyard oasis with a fenced-in in-ground pool, surrounded by mature trees for added privacy.Set on nearly an acre of lush green lawn, the exterior is just as impressive with multiple patios, a large deck, a storage shed, and a 3-car garage.This exceptional home has it all-come see it today! Property being sold AS-IS
Contact an agent
Home facts
- Year built:2001
- Listing ID #:12404169
- Added:101 day(s) ago
- Updated:December 06, 2025 at 11:52 AM
Rooms and interior
- Bedrooms:4
- Total bathrooms:5
- Full bathrooms:4
- Half bathrooms:1
- Living area:5,844 sq. ft.
Heating and cooling
- Cooling:Central Air
- Heating:Forced Air, Natural Gas
Structure and exterior
- Roof:Shake
- Year built:2001
- Building area:5,844 sq. ft.
- Lot area:0.94 Acres
Schools
- High school:Richmond-Burton Community High S
Finances and disclosures
- Price:$675,000
- Price per sq. ft.:$115.5
- Tax amount:$14,839 (2024)
New listings near 8303 Appaloosa Lane
- New
 $549,900Active4 beds 3 baths2,983 sq. ft.
$549,900Active4 beds 3 baths2,983 sq. ft.2303 Fox Bluff Lane, Spring Grove, IL 60081
MLS# 12526999Listed by: LEGACY PROPERTIES, A SARAH LEONARD COMPANY, LLC - New
 $274,900Active2 beds 2 baths765 sq. ft.
$274,900Active2 beds 2 baths765 sq. ft.27849 W Lake Shore Drive, Spring Grove, IL 60081
MLS# 12526699Listed by: REALTY OF AMERICA, LLC - Open Sat, 10am to 12pmNew
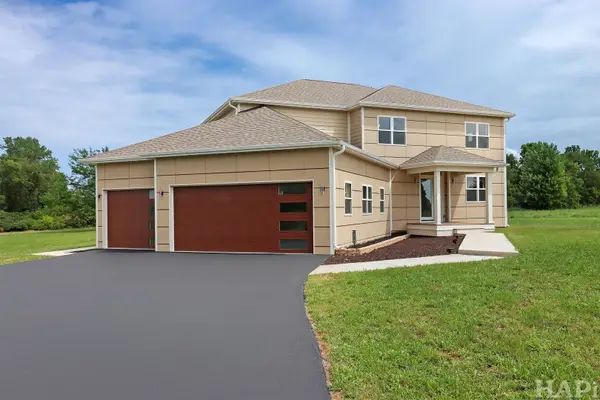 $688,000Active4 beds 3 baths2,979 sq. ft.
$688,000Active4 beds 3 baths2,979 sq. ft.7304 Briar Drive, Spring Grove, IL 60081
MLS# 12524600Listed by: KELLER WILLIAMS SUCCESS REALTY  $465,000Pending3 beds 3 baths1,536 sq. ft.
$465,000Pending3 beds 3 baths1,536 sq. ft.37925 N Lake Vista Terrace, Spring Grove, IL 60081
MLS# 12517640Listed by: RE/MAX ADVANTAGE REALTY $445,000Active3 beds 2 baths1,488 sq. ft.
$445,000Active3 beds 2 baths1,488 sq. ft.37682 N Us Highway 12 Highway, Spring Grove, IL 60081
MLS# 12512734Listed by: REALTY WORLD TIFFANY R.E. $550,000Pending4 beds 3 baths3,382 sq. ft.
$550,000Pending4 beds 3 baths3,382 sq. ft.3819 Prairie Drive, Spring Grove, IL 60081
MLS# 12511357Listed by: LAKES REALTY GROUP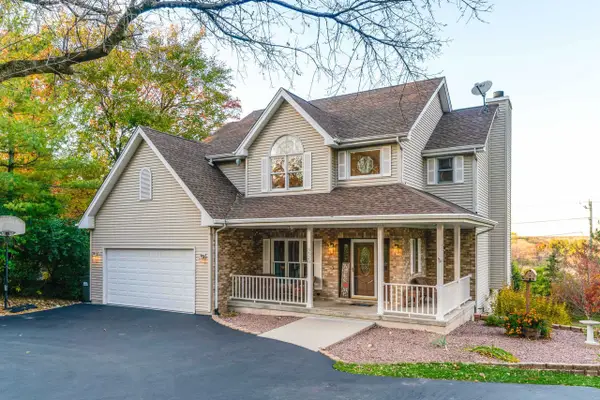 $479,900Active4 beds 4 baths2,250 sq. ft.
$479,900Active4 beds 4 baths2,250 sq. ft.3520 Kings Lair Drive, Spring Grove, IL 60081
MLS# 12511774Listed by: WORTH CLARK REALTY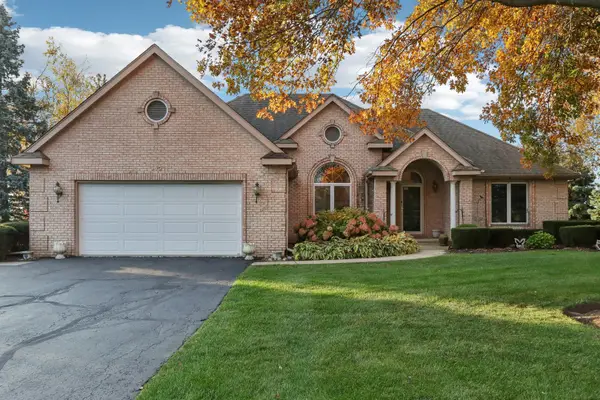 $450,000Active3 beds 2 baths2,200 sq. ft.
$450,000Active3 beds 2 baths2,200 sq. ft.1421 Elm Street, Spring Grove, IL 60081
MLS# 12483470Listed by: BERKSHIRE HATHAWAY HOMESERVICES STARCK REAL ESTATE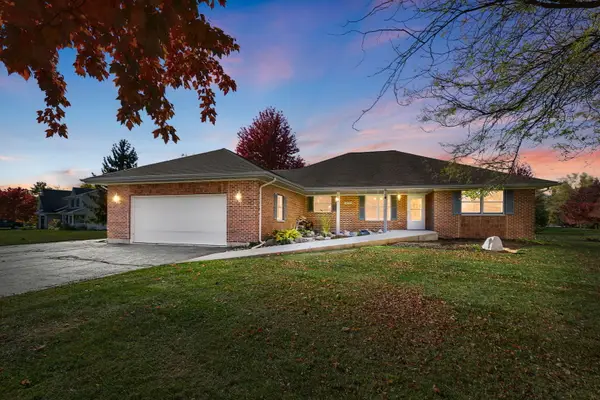 $475,000Active5 beds 4 baths1,850 sq. ft.
$475,000Active5 beds 4 baths1,850 sq. ft.10201 Fox Bluff Lane, Spring Grove, IL 60081
MLS# 12480995Listed by: COLDWELL BANKER REALTY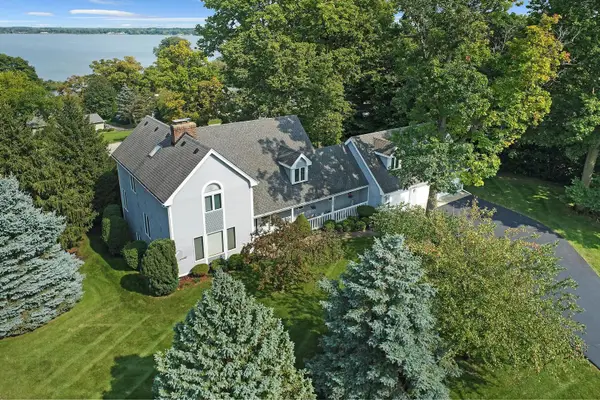 $675,000Active3 beds 4 baths2,372 sq. ft.
$675,000Active3 beds 4 baths2,372 sq. ft.7215 Viscaya Drive, Spring Grove, IL 60081
MLS# 12503189Listed by: LAKES REALTY GROUP
