8 Kimberly Drive, Spring Valley, IL 61362
Local realty services provided by:Better Homes and Gardens Real Estate Connections
8 Kimberly Drive,Spring Valley, IL 61362
$240,000
- 3 Beds
- 2 Baths
- 1,300 sq. ft.
- Single family
- Pending
Listed by: annette kallevik
Office: bespoke realty group, llc.
MLS#:12482461
Source:MLSNI
Price summary
- Price:$240,000
- Price per sq. ft.:$184.62
About this home
Make your Dreams come true in Valley Ridge Subdivision! Be the first to live in this stunning 3 bedroom, 2 bath, 2-car garage home, located in one of the area's most sought-after neighborhoods. Completion is just around the corner-ready in about 30 days! Step into the bright, open floor plan where the kitchen shines with an extended counter for casual seating, a roomy pantry, and plenty of cabinetry for all your storage needs. The primary suite is your private retreat with a walk-in closet and a spa-inspired bath featuring a walk-in shower. Outside, enjoy a spacious lot with a freshly sodded front yard and seeded backyard-perfect for creating your dream outdoor space. Imagine moving into a home that's completely new and thoughtfully designed. Don't miss this rare opportunity to make 8 Kimberly your forever home, today! **NEW PHOTOS WILL BE POSTED ALONG EACH PROGRESS**
Contact an agent
Home facts
- Year built:2025
- Listing ID #:12482461
- Added:44 day(s) ago
- Updated:November 11, 2025 at 09:09 AM
Rooms and interior
- Bedrooms:3
- Total bathrooms:2
- Full bathrooms:2
- Living area:1,300 sq. ft.
Heating and cooling
- Cooling:Central Air
- Heating:Forced Air, Natural Gas
Structure and exterior
- Year built:2025
- Building area:1,300 sq. ft.
Schools
- High school:Hall High School
Utilities
- Water:Public
- Sewer:Public Sewer
Finances and disclosures
- Price:$240,000
- Price per sq. ft.:$184.62
- Tax amount:$385 (2024)
New listings near 8 Kimberly Drive
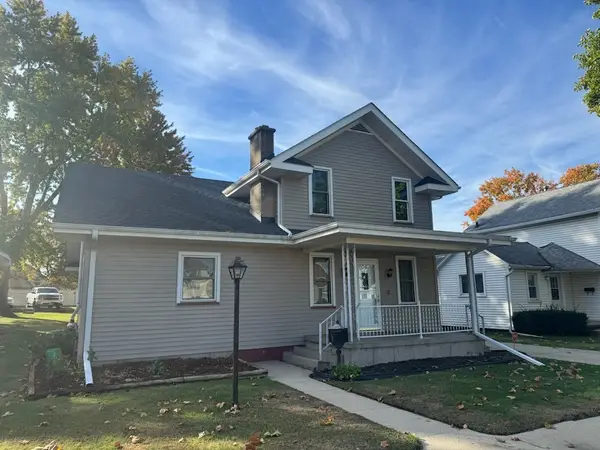 $192,500Active3 beds 2 baths1,878 sq. ft.
$192,500Active3 beds 2 baths1,878 sq. ft.405 W Cleveland Street, Spring Valley, IL 61362
MLS# 12507284Listed by: MALOOLEY DAHM REALTY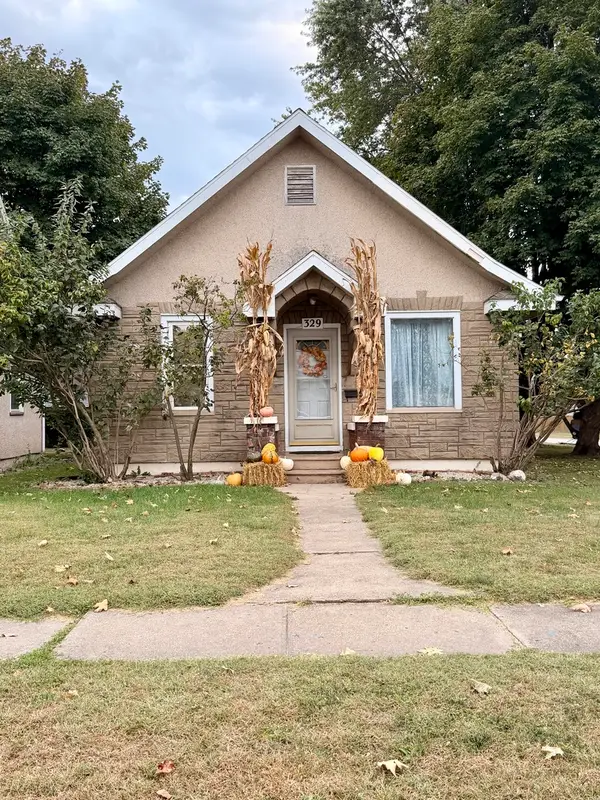 $130,000Pending3 beds 2 baths1,188 sq. ft.
$130,000Pending3 beds 2 baths1,188 sq. ft.329 W Devlin Street, Spring Valley, IL 61362
MLS# 12490067Listed by: LOCAL REALTY GROUP, INC.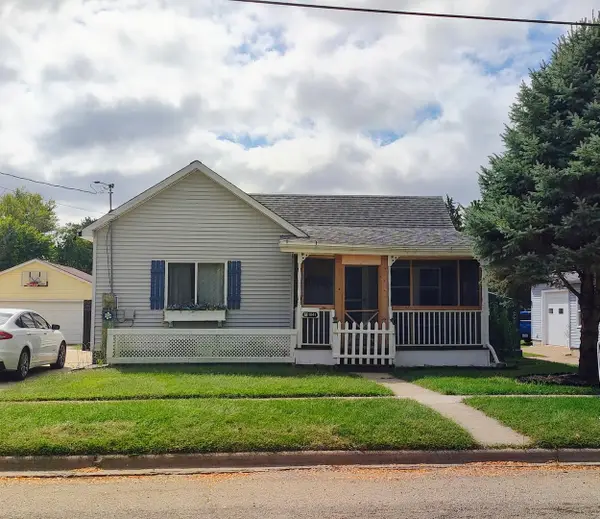 $89,900Pending1 beds 1 baths864 sq. ft.
$89,900Pending1 beds 1 baths864 sq. ft.1041 W Dakota Street, Spring Valley, IL 61362
MLS# 12433597Listed by: COLDWELL BANKER TODAY'S, REALTORS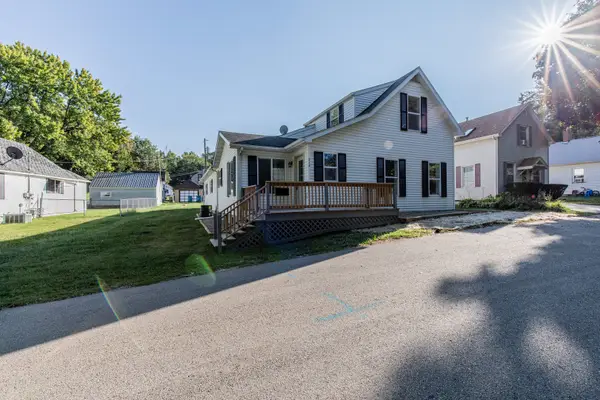 $187,500Pending3 beds 2 baths1,186 sq. ft.
$187,500Pending3 beds 2 baths1,186 sq. ft.519 E Dakota Street, Spring Valley, IL 61362
MLS# 12470767Listed by: LANDMARK REALTY OF ILLINOIS LLC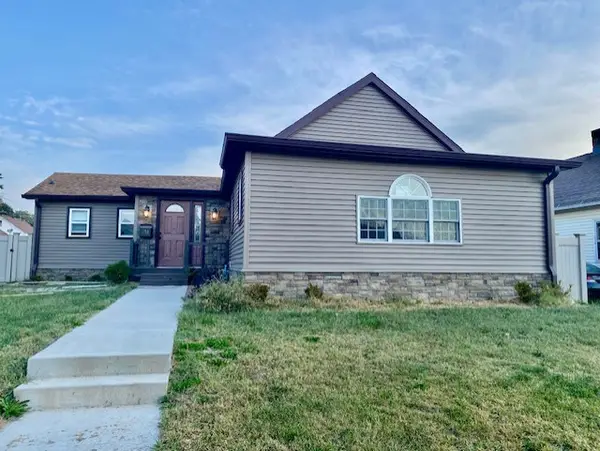 $149,900Active3 beds 1 baths1,042 sq. ft.
$149,900Active3 beds 1 baths1,042 sq. ft.108 E 5th Street, Spring Valley, IL 61362
MLS# 12476207Listed by: COLDWELL BANKER TODAY'S, REALTORS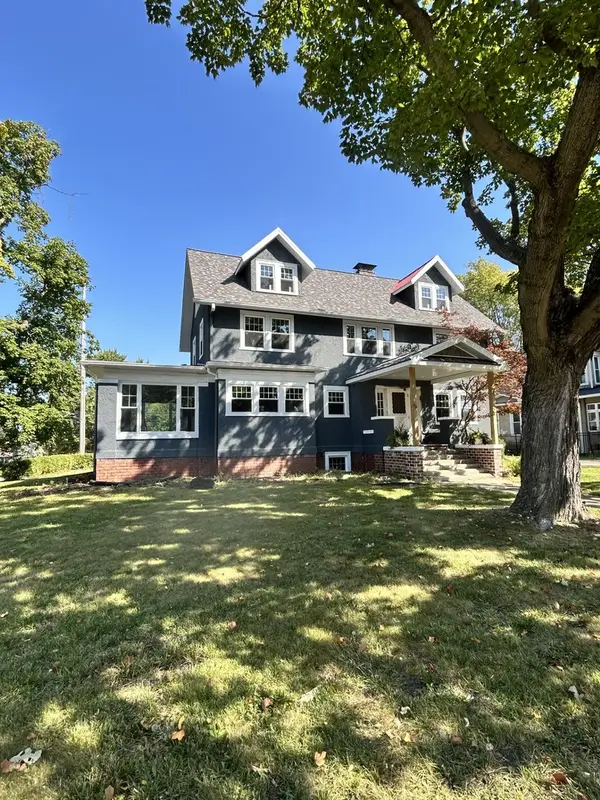 $265,000Active3 beds 3 baths2,400 sq. ft.
$265,000Active3 beds 3 baths2,400 sq. ft.200 E Dakota Street, Spring Valley, IL 61362
MLS# 12473612Listed by: JANKO REALTY & DEVELOPMENT - PERU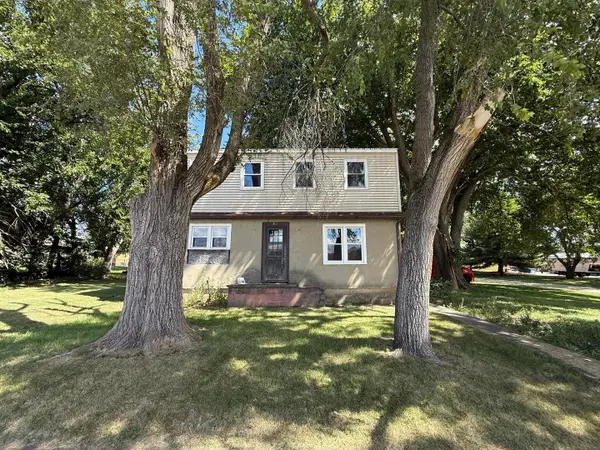 $55,000Pending3 beds 2 baths1,400 sq. ft.
$55,000Pending3 beds 2 baths1,400 sq. ft.611 N Strong Avenue, Spring Valley, IL 61362
MLS# 12467357Listed by: COMPASS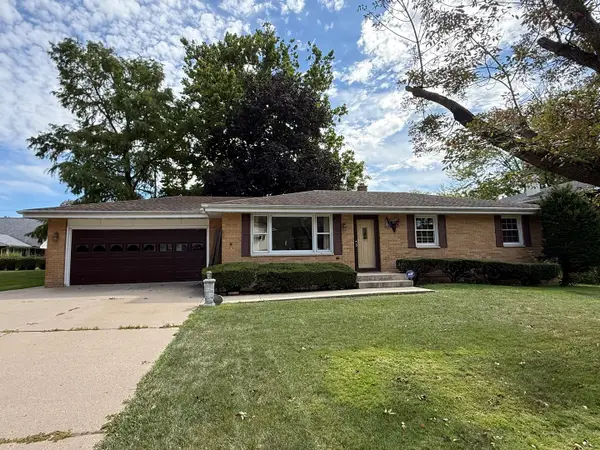 $259,999Pending3 beds 2 baths1,232 sq. ft.
$259,999Pending3 beds 2 baths1,232 sq. ft.1029 W 4th Street, Spring Valley, IL 61362
MLS# 12469686Listed by: LOCAL REALTY GROUP, INC.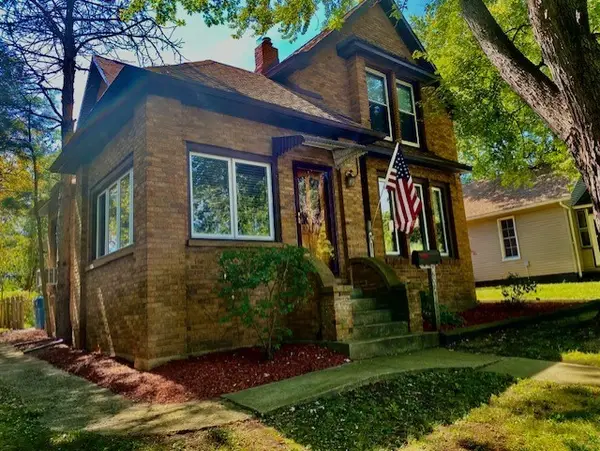 $109,900Pending3 beds 1 baths1,660 sq. ft.
$109,900Pending3 beds 1 baths1,660 sq. ft.601 E Erie Street, Spring Valley, IL 61362
MLS# 12482113Listed by: COLDWELL BANKER TODAY'S, REALTORS
