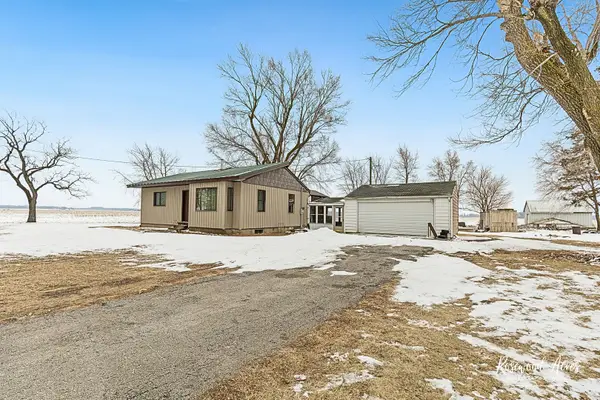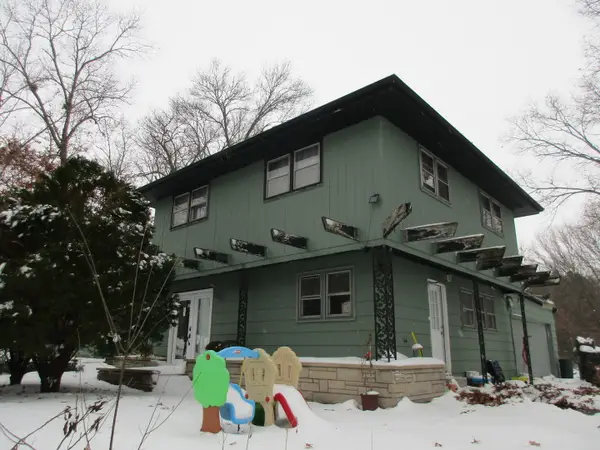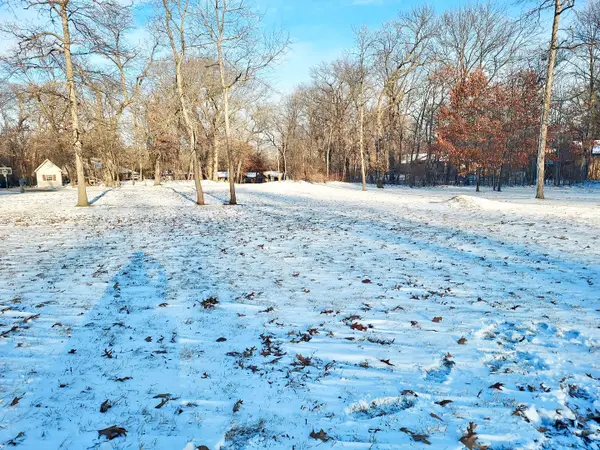1611 Quail Drive, Saint Anne, IL 60964
Local realty services provided by:Better Homes and Gardens Real Estate Star Homes
1611 Quail Drive,St. Anne, IL 60964
$240,000
- 3 Beds
- 3 Baths
- 2,236 sq. ft.
- Single family
- Active
Listed by: susan fisher, sarah powers
Office: coldwell banker realty
MLS#:12522133
Source:MLSNI
Price summary
- Price:$240,000
- Price per sq. ft.:$107.33
About this home
SPACIOUS & IMMACULATE three bedroom, 2.5 bath walkout ranch in desirable Hieland Acres! This classic layout - with awesome vintage elements throughout - is ideal for casual entertaining & comfortable family living: You have a sunny LR; a spacious kitchen w/dining area & loads of cabinetry, and a fab rec room addition that is adaptable to a variety of needs. The sprawling walkout basement has a cool wet bar, huge family room & tons of storage. [BONUS: refinished original hardwood floors; new carpet in LR; new flooring in rec room.] The outdoor space is a treat: There is a pretty lawn in front, and a large deck overlooking the big backyard - a perfect spot to enjoy all the gorgeous new landscaping. Great location, too - close to the Forest Preserve & hiking trails, and still convenient to golf, restaurants & commuter access points. A TERRIFIC place to call home - come and see!
Contact an agent
Home facts
- Year built:1965
- Listing ID #:12522133
- Added:94 day(s) ago
- Updated:February 25, 2026 at 12:28 PM
Rooms and interior
- Bedrooms:3
- Total bathrooms:3
- Full bathrooms:2
- Half bathrooms:1
- Living area:2,236 sq. ft.
Heating and cooling
- Cooling:Central Air
- Heating:Forced Air, Natural Gas
Structure and exterior
- Roof:Asphalt
- Year built:1965
- Building area:2,236 sq. ft.
- Lot area:0.38 Acres
Schools
- High school:Kankakee High School
- Middle school:Kankakee Junior High School
- Elementary school:Edison Primary School
Finances and disclosures
- Price:$240,000
- Price per sq. ft.:$107.33
- Tax amount:$4,203 (2024)
New listings near 1611 Quail Drive
- New
 $199,000Active3 beds 2 baths1,176 sq. ft.
$199,000Active3 beds 2 baths1,176 sq. ft.5545 S State Route 1, St. Anne, IL 60964
MLS# 12573079Listed by: KELLER WILLIAMS PREFERRED RLTY  $229,000Active3 beds 2 baths1,440 sq. ft.
$229,000Active3 beds 2 baths1,440 sq. ft.107 Eastern Illinois Street, St. Anne, IL 60964
MLS# 12563199Listed by: COLDWELL BANKER REALTY $189,900Active4 beds 2 baths1,920 sq. ft.
$189,900Active4 beds 2 baths1,920 sq. ft.517 W Beaver Street, St. Anne, IL 60964
MLS# 12565246Listed by: BERKSHIRE HATHAWAY HOMESERVICES SPECKMAN REALTY $180,000Pending4 beds 1 baths1,176 sq. ft.
$180,000Pending4 beds 1 baths1,176 sq. ft.6045 E 2250s Road, St. Anne, IL 60964
MLS# 12561454Listed by: BERKSHIRE HATHAWAY HOMESERVICES SPECKMAN REALTY $149,900Active2 beds 1 baths900 sq. ft.
$149,900Active2 beds 1 baths900 sq. ft.2373 E 3300 N Road, St. Anne, IL 60964
MLS# 12551589Listed by: COLDWELL BANKER REALTY- New
 $169,000Active3 beds 2 baths1,732 sq. ft.
$169,000Active3 beds 2 baths1,732 sq. ft.1401 Oakleaf Drive, St. Anne, IL 60964
MLS# 12574144Listed by: RE/MAX MI CASA  $30,000Active0.73 Acres
$30,000Active0.73 AcresAddress Withheld By Seller, St. Anne, IL 60964
MLS# 12545862Listed by: COLDWELL BANKER REALTY $200,000Active1 beds 2 baths
$200,000Active1 beds 2 baths176 S Dixie Highway, St. Anne, IL 60964
MLS# 12543981Listed by: BERKSHIRE HATHAWAY HOMESERVICES SPECKMAN REALTY $399,900Active4 beds 4 baths2,883 sq. ft.
$399,900Active4 beds 4 baths2,883 sq. ft.1698 Bittersweet Drive, St. Anne, IL 60964
MLS# 12542969Listed by: COLDWELL BANKER REALTY $105,000Active2 beds 1 baths875 sq. ft.
$105,000Active2 beds 1 baths875 sq. ft.6678 S State Route 1, St. Anne, IL 60964
MLS# 12541035Listed by: BERKSHIRE HATHAWAY HOMESERVICES SPECKMAN REALTY

