10 Illinois Street #5A, St. Charles, IL 60174
Local realty services provided by:Better Homes and Gardens Real Estate Connections
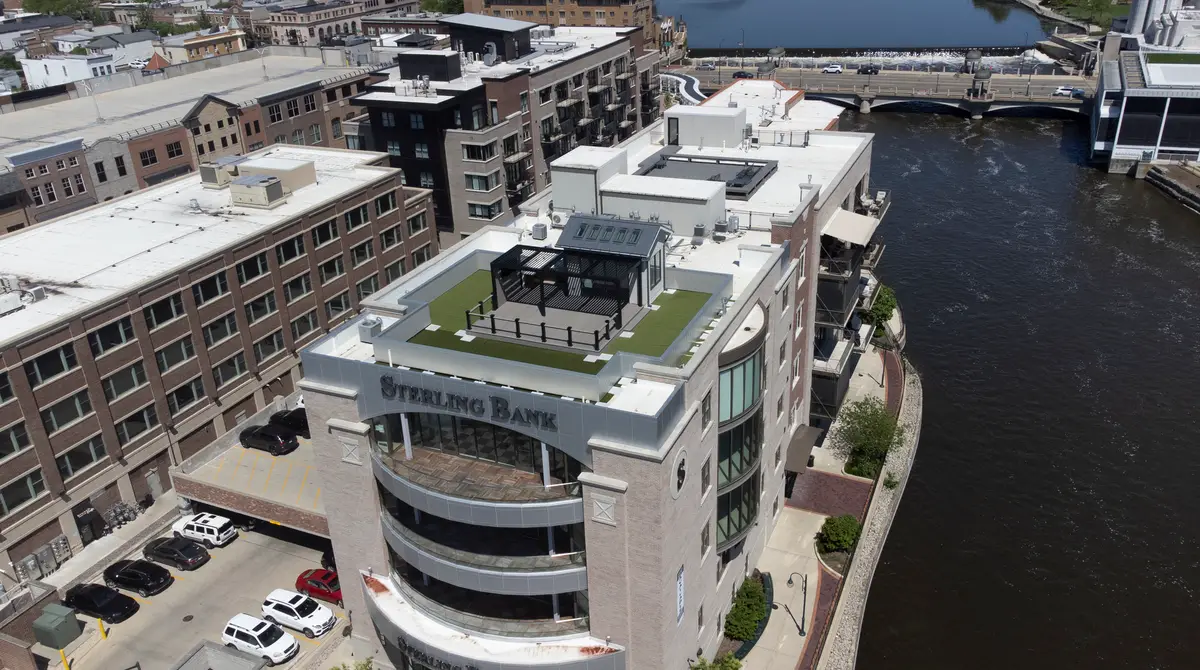
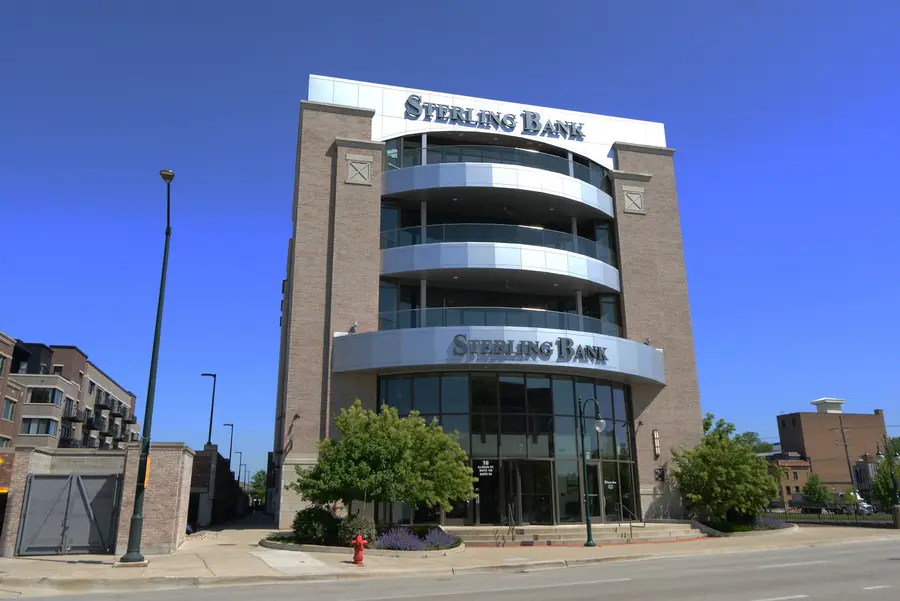
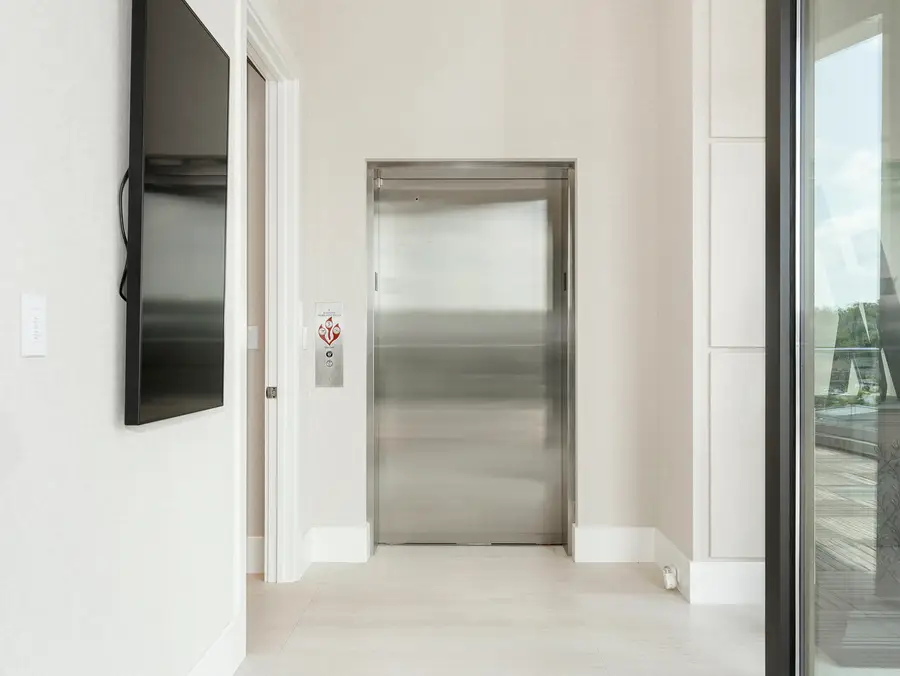
10 Illinois Street #5A,St. Charles, IL 60174
$3,635,000
- 4 Beds
- 5 Baths
- 4,662 sq. ft.
- Condominium
- Active
Listed by:jay rodgers
Office:exp realty, llc. - st. charles
MLS#:12061116
Source:MLSNI
Price summary
- Price:$3,635,000
- Price per sq. ft.:$779.71
- Monthly HOA dues:$630
About this home
One of a kind - 5th Floor Penthouse in the Sterling Bank building. Enjoy incomparable views of the Fox River, and downtown St. Charles. This is a rare offering - never to be duplicated. Elevator service (2) brings you to this newly constructed (2024) masterpiece. Built for entertaining: nearly 5,000 sq. ft with 10' ceilings & exquisite detail constructed McNally Construction Mgmt (an Avondale Custom Homes company). Uncompromising details - from the floating geometric designed ceiling, to the large format Porcelain tile flooring, no detail was missed. The Gourmet Kitchen features commercial grade appliances (Bluestar Platinum Series 60" range, Wolf, Sub-Zero) and is the centerpiece for intimate meals to full scale events. The Great Room features floor-to-ceiling full radius wall of windows with stunning views of the Fox River & downtown St. Charles. Gracious bedrooms (all en suite) with a 4th Bedroom/Study. The owner invested 800K (approx.) to create the private Roof Deck - complete with louvered Pergola, outdoor kitchen/grill station, and extended turf area (pet friendly). The Primary Suite is truly a retreat: doorless shower with programmable, multi-head shower spray system & Dressing Room with custom built-in closet system. Enhanced entertaining & lifestyle conveniences with the Savant Home Automation system (media/AV, lighting, shading system, and security). TOO MUCH TO LIST! 70+ Page eBrochure.
Contact an agent
Home facts
- Year built:2024
- Listing Id #:12061116
- Added:377 day(s) ago
- Updated:August 13, 2025 at 10:47 AM
Rooms and interior
- Bedrooms:4
- Total bathrooms:5
- Full bathrooms:5
- Living area:4,662 sq. ft.
Heating and cooling
- Cooling:Central Air
- Heating:Forced Air, Natural Gas, Sep Heating Systems - 2+, Zoned
Structure and exterior
- Roof:Rubber
- Year built:2024
- Building area:4,662 sq. ft.
Schools
- High school:St Charles East High School
- Middle school:Thompson Middle School
Utilities
- Water:Public
- Sewer:Public Sewer
Finances and disclosures
- Price:$3,635,000
- Price per sq. ft.:$779.71
- Tax amount:$49,300 (2023)
New listings near 10 Illinois Street #5A
- New
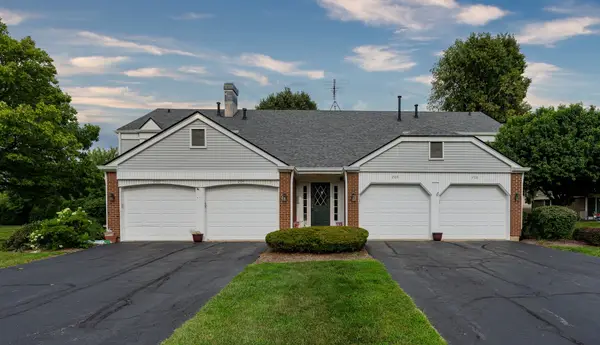 $325,000Active2 beds 2 baths976 sq. ft.
$325,000Active2 beds 2 baths976 sq. ft.208 Millington Way #208, St. Charles, IL 60174
MLS# 12438800Listed by: BERKSHIRE HATHAWAY HOMESERVICES CHICAGO - New
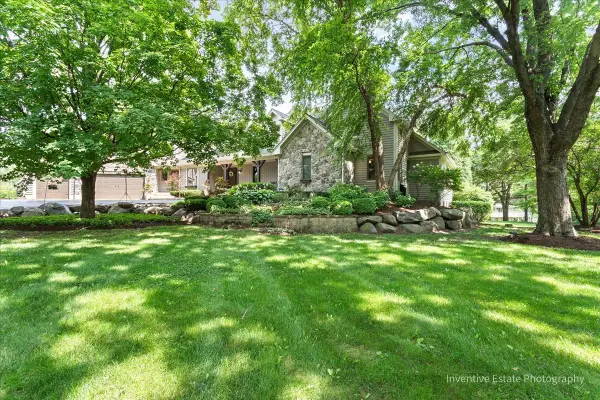 $1,100,000Active6 beds 7 baths7,959 sq. ft.
$1,100,000Active6 beds 7 baths7,959 sq. ft.6N729 Old Homestead Road, St. Charles, IL 60175
MLS# 12429457Listed by: COMPASS - New
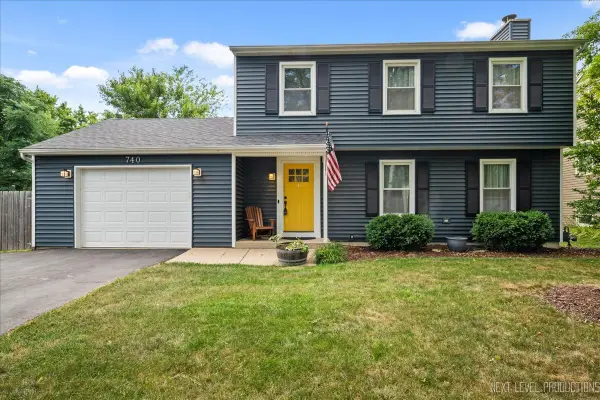 $424,800Active4 beds 3 baths1,904 sq. ft.
$424,800Active4 beds 3 baths1,904 sq. ft.740 Lexington Avenue, St. Charles, IL 60174
MLS# 12445084Listed by: RE/MAX ALL PRO - ST CHARLES - Open Fri, 4 to 6pmNew
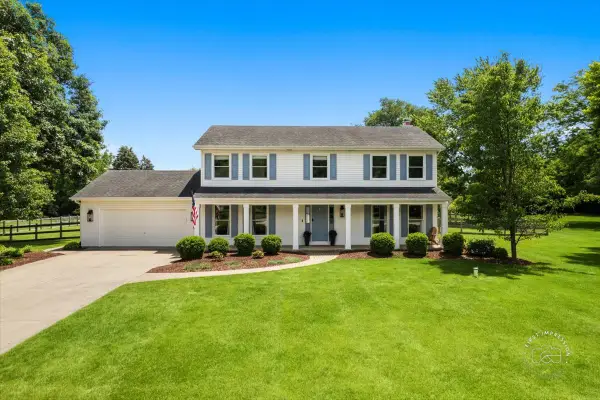 $585,000Active4 beds 3 baths2,352 sq. ft.
$585,000Active4 beds 3 baths2,352 sq. ft.40W679 White Fence Way, St. Charles, IL 60175
MLS# 12395283Listed by: BAIRD & WARNER FOX VALLEY - GENEVA - New
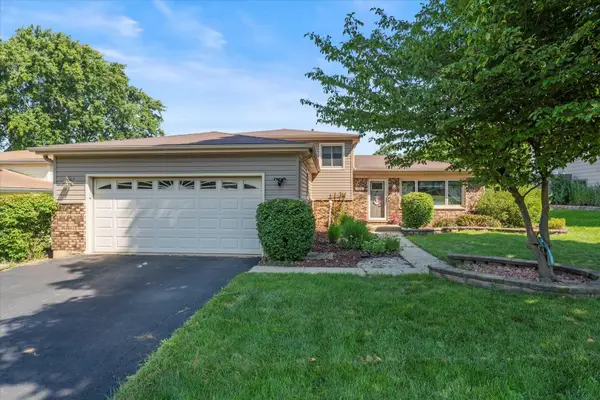 $395,000Active3 beds 2 baths1,759 sq. ft.
$395,000Active3 beds 2 baths1,759 sq. ft.1724 Patricia Lane, St. Charles, IL 60174
MLS# 12442692Listed by: INFINITI REALTY & DEVELOPMENT, INC. - Open Sun, 11am to 1pmNew
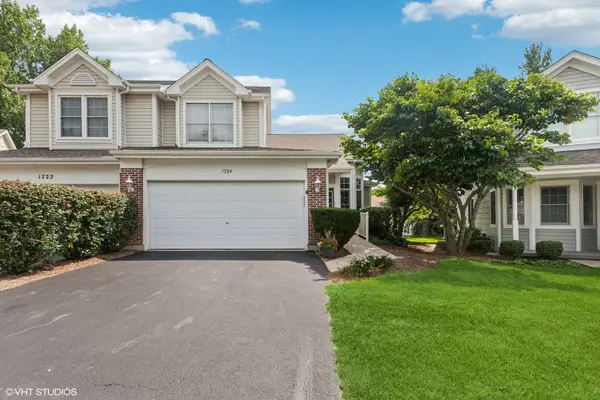 $494,900Active3 beds 3 baths2,276 sq. ft.
$494,900Active3 beds 3 baths2,276 sq. ft.1724 Waverly Circle, St. Charles, IL 60174
MLS# 12444694Listed by: COLDWELL BANKER REALTY - New
 $499,900Active3 beds 3 baths2,338 sq. ft.
$499,900Active3 beds 3 baths2,338 sq. ft.4N270 Randall Road, St. Charles, IL 60175
MLS# 12441208Listed by: COLDWELL BANKER REALTY - New
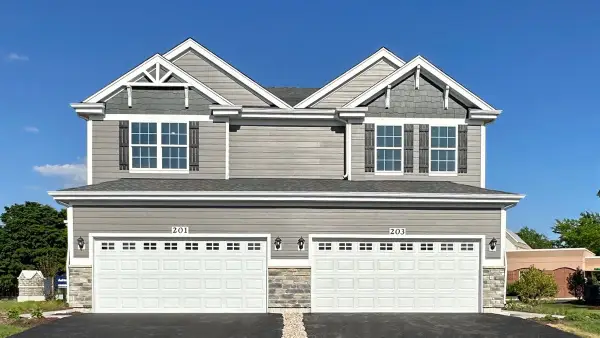 $496,990Active3 beds 3 baths1,794 sq. ft.
$496,990Active3 beds 3 baths1,794 sq. ft.273 Canal Drive, St. Charles, IL 60174
MLS# 12441672Listed by: DAYNAE GAUDIO - New
 $494,990Active3 beds 3 baths1,794 sq. ft.
$494,990Active3 beds 3 baths1,794 sq. ft.271 Canal Drive, St. Charles, IL 60174
MLS# 12441679Listed by: DAYNAE GAUDIO - New
 $459,990Active3 beds 3 baths1,827 sq. ft.
$459,990Active3 beds 3 baths1,827 sq. ft.447 Lakeshore Court, St. Charles, IL 60174
MLS# 12441685Listed by: DAYNAE GAUDIO
