1105 Thoroughbred Circle, St. Charles, IL 60174
Local realty services provided by:Better Homes and Gardens Real Estate Connections
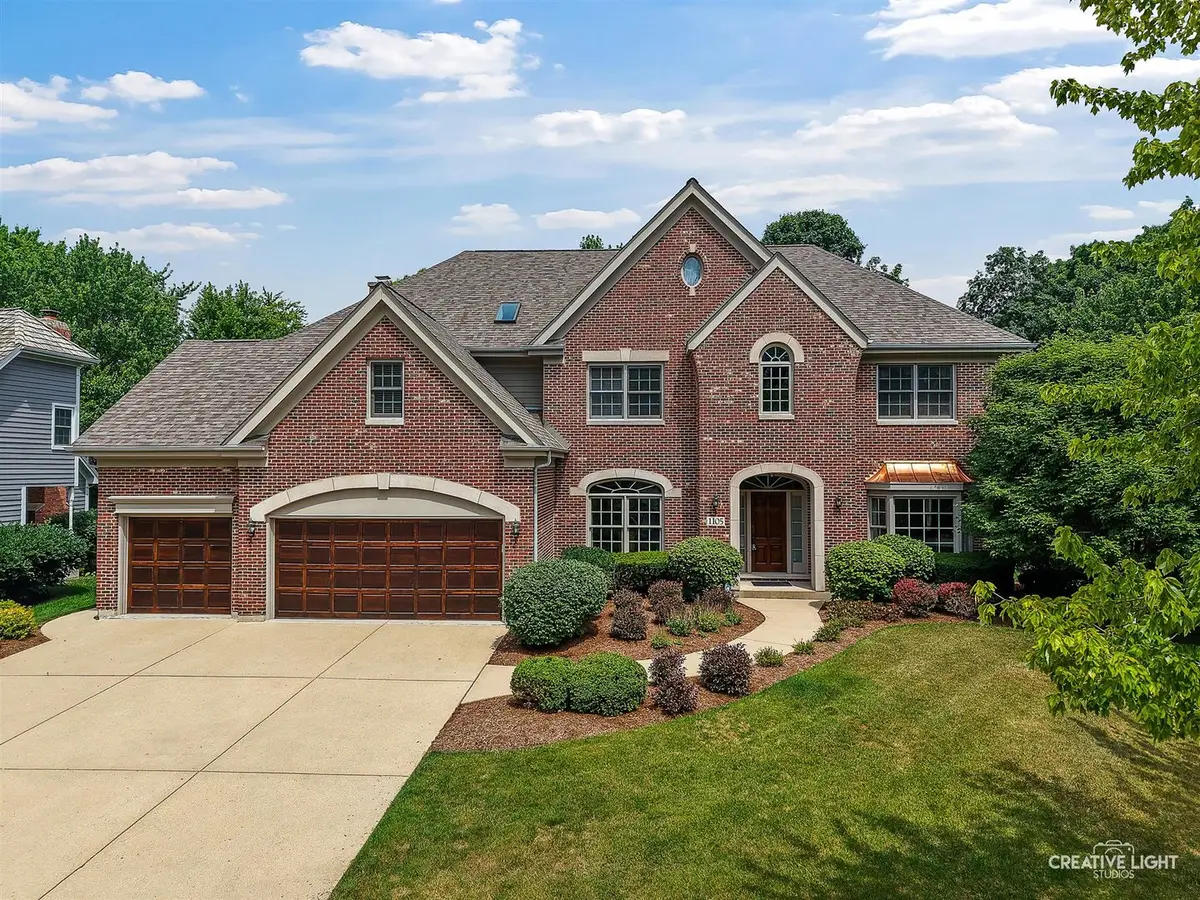
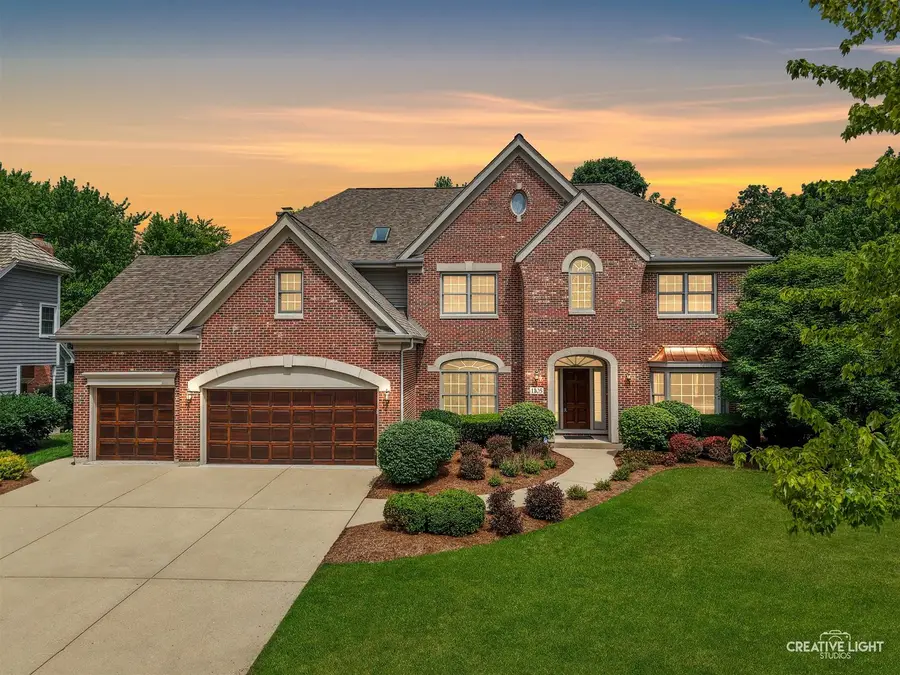
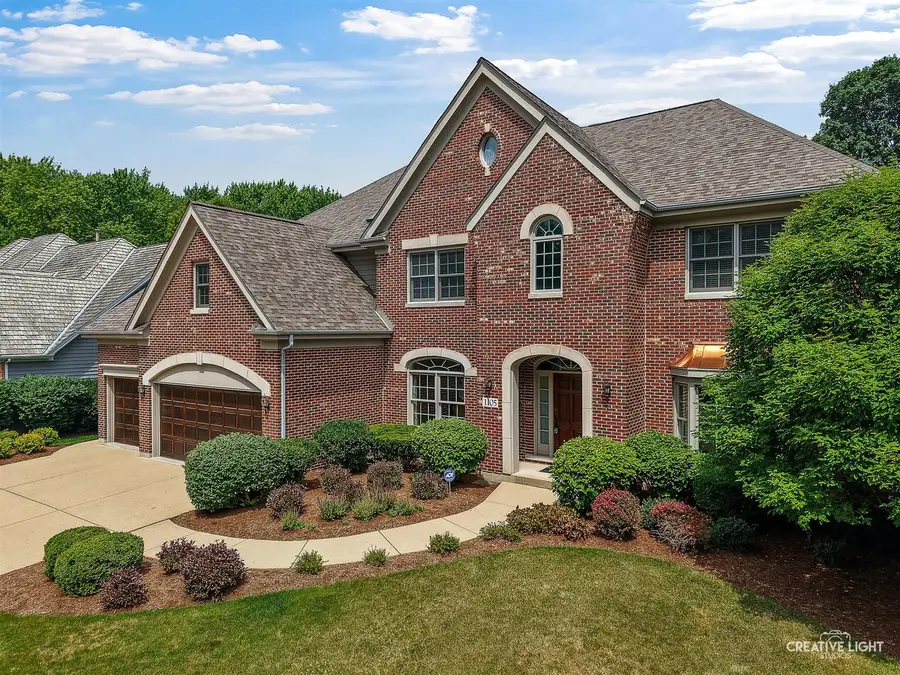
1105 Thoroughbred Circle,St. Charles, IL 60174
$769,000
- 4 Beds
- 4 Baths
- 3,458 sq. ft.
- Single family
- Pending
Listed by:sam lang
Office:@properties christie's international real estate
MLS#:12412398
Source:MLSNI
Price summary
- Price:$769,000
- Price per sq. ft.:$222.38
About this home
Welcome to this beautifully appointed home nestled in the prestigious Hunt Club neighborhood-just minutes from top-rated schools, premier shopping, dining, and entertainment. Blending timeless elegance with modern comfort, this spacious residence is designed to accommodate everyday living and effortless entertaining. From the moment you arrive, the home's inviting curb appeal and expansive layout set the tone. Inside, you're greeted by rich millwork and a thoughtfully crafted open floor plan. The heart of the home is the gourmet kitchen, updated with premium finishes, generous counter space, and an oversized island-perfect for both meal prep and casual gatherings. The adjoining family room offers a seamless connection, ideal for cozy evenings or lively celebrations. Not to be outdone, soaring 20-foot coffered ceilings command attention the moment you enter, while an awe-inspiring 16-foot wall of windows floods the space with natural light and offers a breathtaking, panoramic view that truly captivates. Upstairs, four generously sized bedrooms provide ample space for rest and relaxation. The luxurious primary suite is a true retreat, featuring two walk-in closets and a spa-inspired ensuite bath complete with a soaking tub, walk-in shower, and dual vanities. The main level also includes a versatile den, easily adaptable as a home office for added flexibility. The finished deep-pour lower level expands the home's living space with impressive versatility-featuring a spacious recreation area, fitness studio, custom bar area, game room, hobby room, generous storage, and a full bath. Whether envisioned as a home theater or entertainment hub, the possibilities are endless. Step outside to your private backyard sanctuary. Mature trees, a spacious entertainer's deck with a picturesque gazebo, and professionally landscaped grounds create a tranquil setting for outdoor entertaining or quiet relaxation. Don't miss this rare opportunity to own a truly stunning home in one of the area's most desirable communities. Schedule your private tour today!
Contact an agent
Home facts
- Year built:1994
- Listing Id #:12412398
- Added:34 day(s) ago
- Updated:August 13, 2025 at 07:45 AM
Rooms and interior
- Bedrooms:4
- Total bathrooms:4
- Full bathrooms:3
- Half bathrooms:1
- Living area:3,458 sq. ft.
Heating and cooling
- Cooling:Central Air, Zoned
- Heating:Forced Air, Natural Gas
Structure and exterior
- Year built:1994
- Building area:3,458 sq. ft.
- Lot area:0.26 Acres
Schools
- High school:St Charles East High School
- Middle school:Wredling Middle School
Utilities
- Water:Public
- Sewer:Public Sewer
Finances and disclosures
- Price:$769,000
- Price per sq. ft.:$222.38
- Tax amount:$14,819 (2024)
New listings near 1105 Thoroughbred Circle
- New
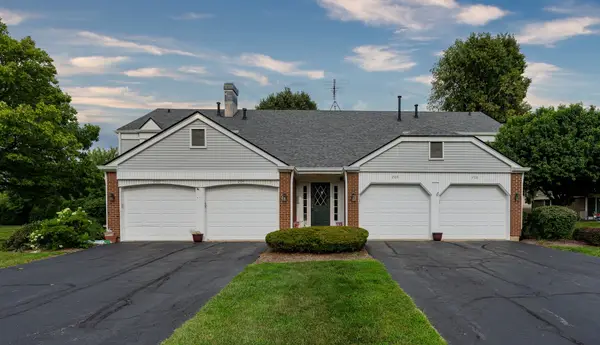 $325,000Active2 beds 2 baths976 sq. ft.
$325,000Active2 beds 2 baths976 sq. ft.208 Millington Way #208, St. Charles, IL 60174
MLS# 12438800Listed by: BERKSHIRE HATHAWAY HOMESERVICES CHICAGO - New
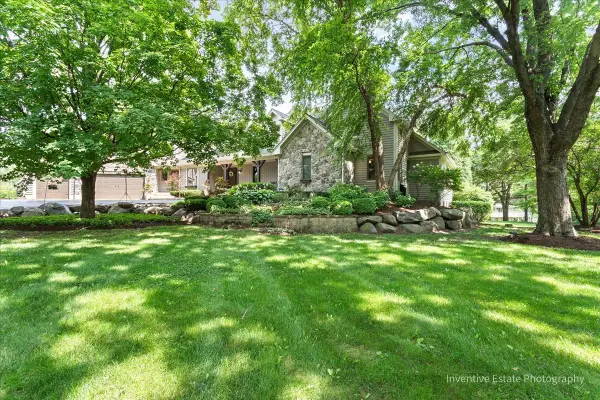 $1,100,000Active6 beds 7 baths7,959 sq. ft.
$1,100,000Active6 beds 7 baths7,959 sq. ft.6N729 Old Homestead Road, St. Charles, IL 60175
MLS# 12429457Listed by: COMPASS - New
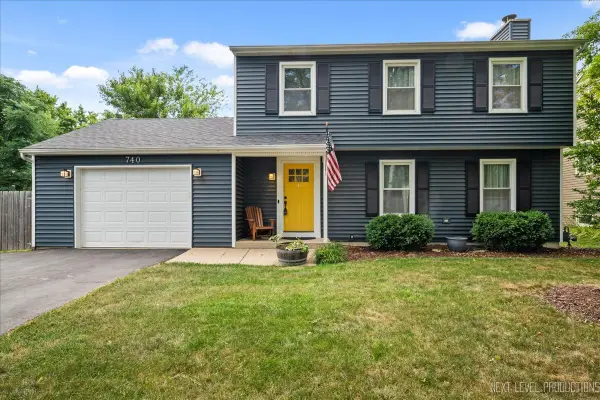 $424,800Active4 beds 3 baths1,904 sq. ft.
$424,800Active4 beds 3 baths1,904 sq. ft.740 Lexington Avenue, St. Charles, IL 60174
MLS# 12445084Listed by: RE/MAX ALL PRO - ST CHARLES - Open Fri, 4 to 6pmNew
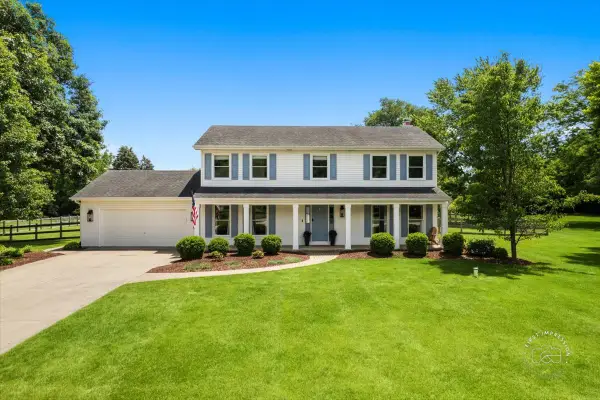 $585,000Active4 beds 3 baths2,352 sq. ft.
$585,000Active4 beds 3 baths2,352 sq. ft.40W679 White Fence Way, St. Charles, IL 60175
MLS# 12395283Listed by: BAIRD & WARNER FOX VALLEY - GENEVA - New
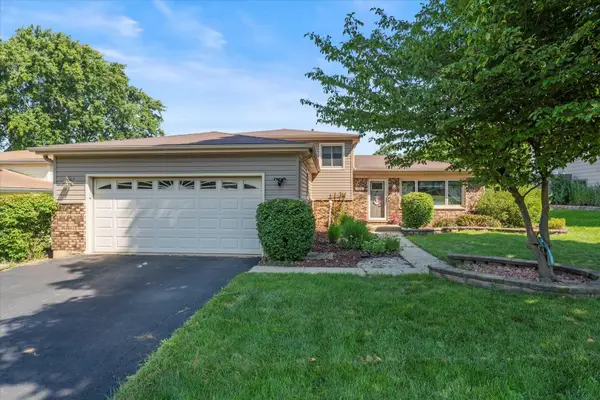 $395,000Active3 beds 2 baths1,759 sq. ft.
$395,000Active3 beds 2 baths1,759 sq. ft.1724 Patricia Lane, St. Charles, IL 60174
MLS# 12442692Listed by: INFINITI REALTY & DEVELOPMENT, INC. - Open Sun, 11am to 1pmNew
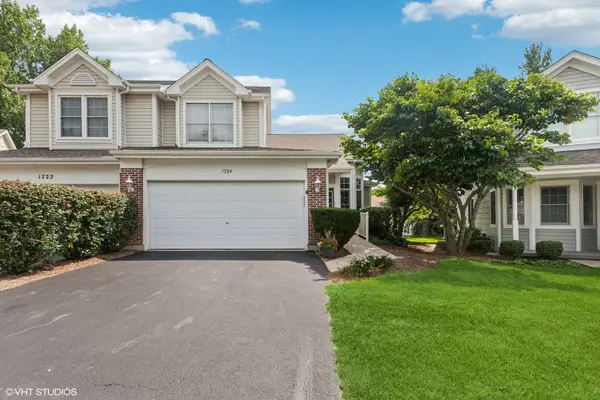 $494,900Active3 beds 3 baths2,276 sq. ft.
$494,900Active3 beds 3 baths2,276 sq. ft.1724 Waverly Circle, St. Charles, IL 60174
MLS# 12444694Listed by: COLDWELL BANKER REALTY - New
 $499,900Active3 beds 3 baths2,338 sq. ft.
$499,900Active3 beds 3 baths2,338 sq. ft.4N270 Randall Road, St. Charles, IL 60175
MLS# 12441208Listed by: COLDWELL BANKER REALTY - New
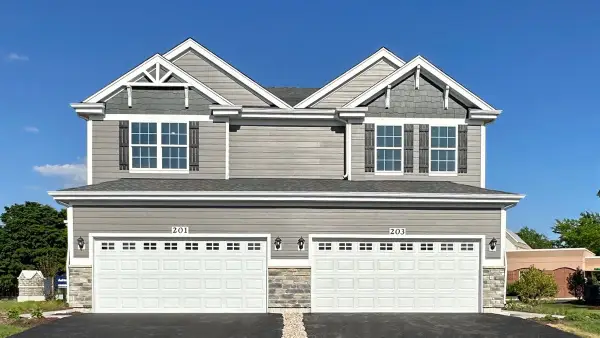 $496,990Active3 beds 3 baths1,794 sq. ft.
$496,990Active3 beds 3 baths1,794 sq. ft.273 Canal Drive, St. Charles, IL 60174
MLS# 12441672Listed by: DAYNAE GAUDIO - New
 $494,990Active3 beds 3 baths1,794 sq. ft.
$494,990Active3 beds 3 baths1,794 sq. ft.271 Canal Drive, St. Charles, IL 60174
MLS# 12441679Listed by: DAYNAE GAUDIO - New
 $459,990Active3 beds 3 baths1,827 sq. ft.
$459,990Active3 beds 3 baths1,827 sq. ft.447 Lakeshore Court, St. Charles, IL 60174
MLS# 12441685Listed by: DAYNAE GAUDIO
