1238 S 10th Street, St. Charles, IL 60174
Local realty services provided by:Better Homes and Gardens Real Estate Connections
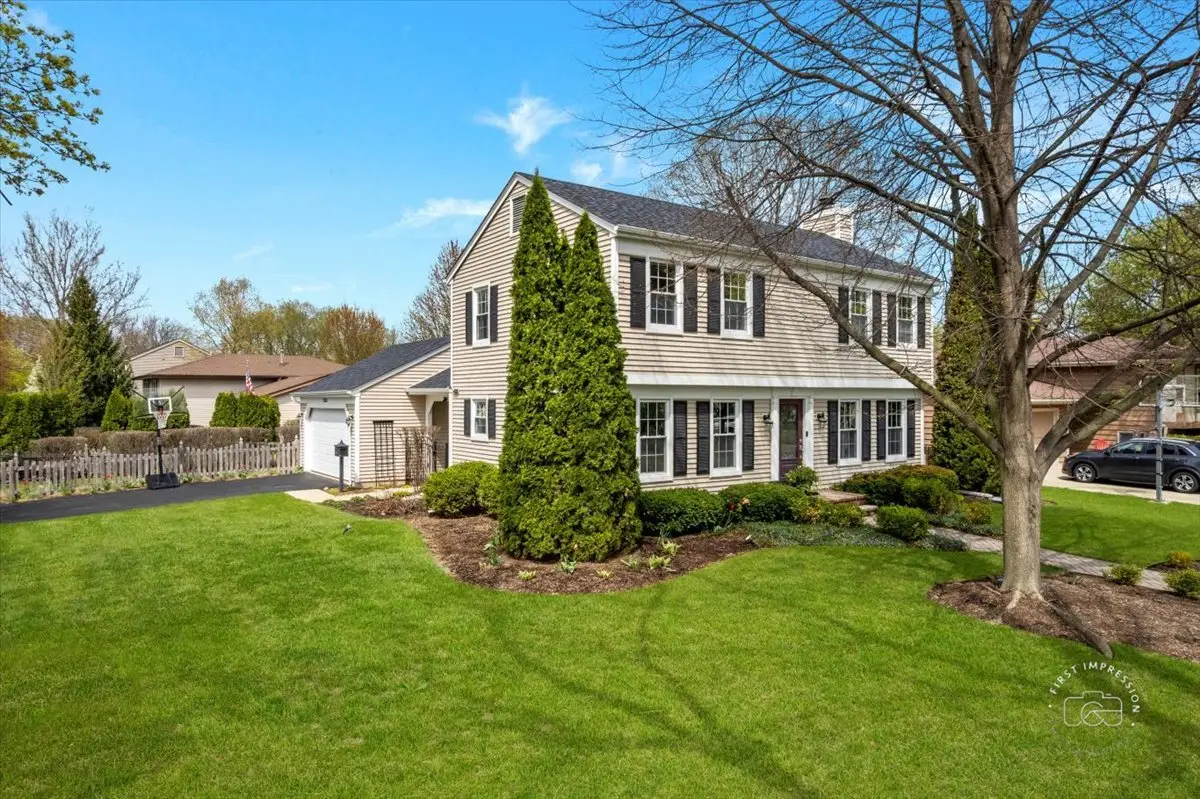

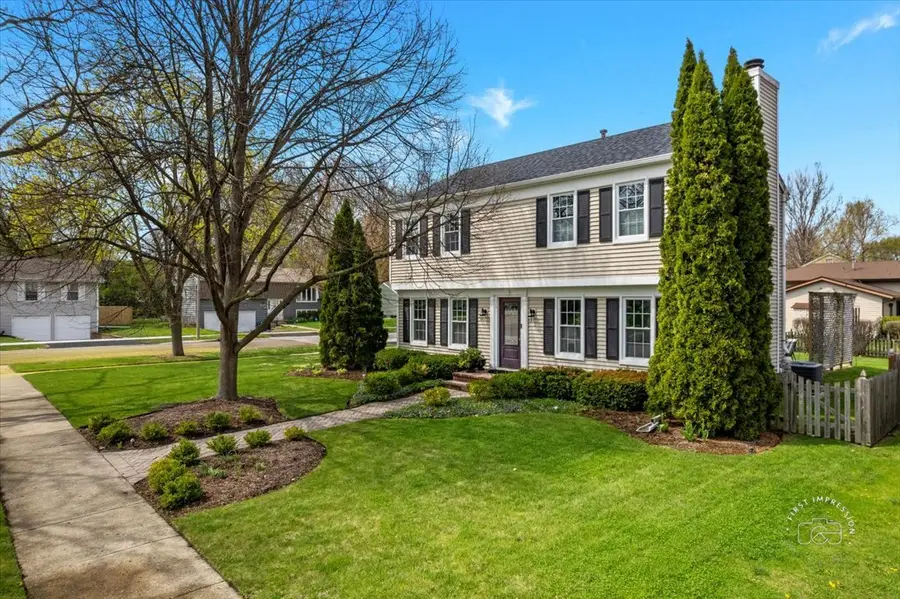
1238 S 10th Street,St. Charles, IL 60174
$500,000
- 4 Beds
- 3 Baths
- 1,994 sq. ft.
- Single family
- Pending
Listed by:heather prowell
Office:baird & warner fox valley - geneva
MLS#:12355746
Source:MLSNI
Price summary
- Price:$500,000
- Price per sq. ft.:$250.75
About this home
Meticulous and stunning! This home sits on a beautiful corner lot with the backyard opening to the fields of Davis elementary school. Natural light fills the house making it bright and cozy. The updated kitchen features an island with seating, a separate eating space, hardwood flooring and granite countertops. The family room with a wood burning fireplace and sliding doors leading to the outdoor patio is the perfect family gathering place. A recently updated 1/2 bath completes the main floor. Upstairs is a spacious primary with customized closets and three additional bedrooms. The finished basement has new luxury vinyl flooring, wainscotting and is freshly painted. Plenty of space with an exercise room, rec space, additional full bathroom and storage. Step outside to find peace in your fully fenced back and side yard. Large patio and breezeway connecting the home to the two car garage. Roof replaced in 2024, A/C & furnace 2023 and sewage lines from home to street in 2024. Wonderful walkable neighborhood makes this the perfect place to call home.
Contact an agent
Home facts
- Year built:1983
- Listing Id #:12355746
- Added:14 day(s) ago
- Updated:August 13, 2025 at 07:45 AM
Rooms and interior
- Bedrooms:4
- Total bathrooms:3
- Full bathrooms:2
- Half bathrooms:1
- Living area:1,994 sq. ft.
Heating and cooling
- Cooling:Central Air
- Heating:Forced Air, Natural Gas
Structure and exterior
- Roof:Asphalt
- Year built:1983
- Building area:1,994 sq. ft.
- Lot area:0.19 Acres
Schools
- High school:St Charles East High School
- Middle school:Thompson Middle School
- Elementary school:Davis Elementary School
Utilities
- Water:Public
- Sewer:Public Sewer
Finances and disclosures
- Price:$500,000
- Price per sq. ft.:$250.75
- Tax amount:$8,104 (2024)
New listings near 1238 S 10th Street
- New
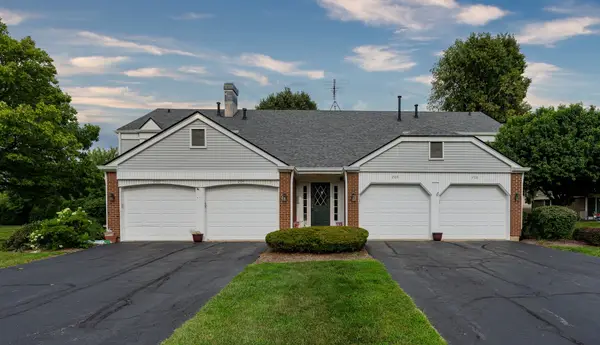 $325,000Active2 beds 2 baths976 sq. ft.
$325,000Active2 beds 2 baths976 sq. ft.208 Millington Way #208, St. Charles, IL 60174
MLS# 12438800Listed by: BERKSHIRE HATHAWAY HOMESERVICES CHICAGO - New
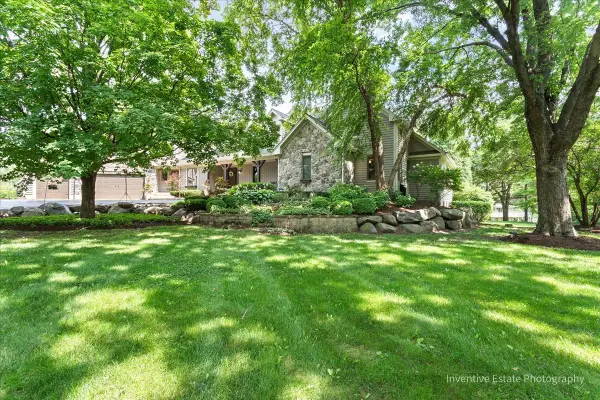 $1,100,000Active6 beds 7 baths7,959 sq. ft.
$1,100,000Active6 beds 7 baths7,959 sq. ft.6N729 Old Homestead Road, St. Charles, IL 60175
MLS# 12429457Listed by: COMPASS - New
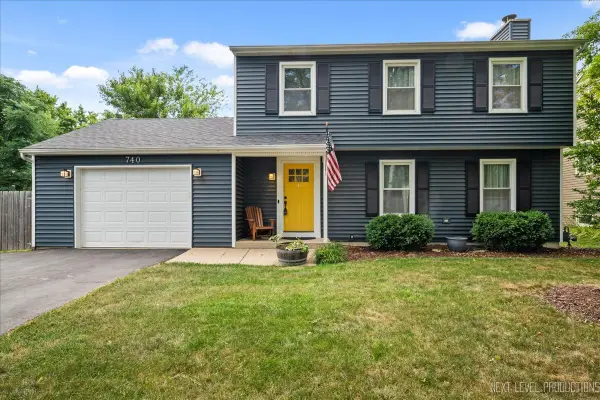 $424,800Active4 beds 3 baths1,904 sq. ft.
$424,800Active4 beds 3 baths1,904 sq. ft.740 Lexington Avenue, St. Charles, IL 60174
MLS# 12445084Listed by: RE/MAX ALL PRO - ST CHARLES - Open Fri, 4 to 6pmNew
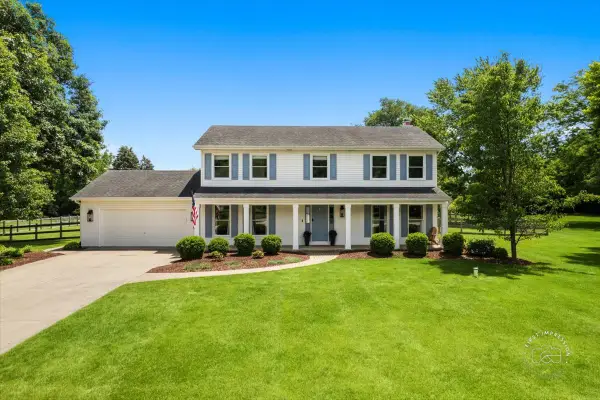 $585,000Active4 beds 3 baths2,352 sq. ft.
$585,000Active4 beds 3 baths2,352 sq. ft.40W679 White Fence Way, St. Charles, IL 60175
MLS# 12395283Listed by: BAIRD & WARNER FOX VALLEY - GENEVA - New
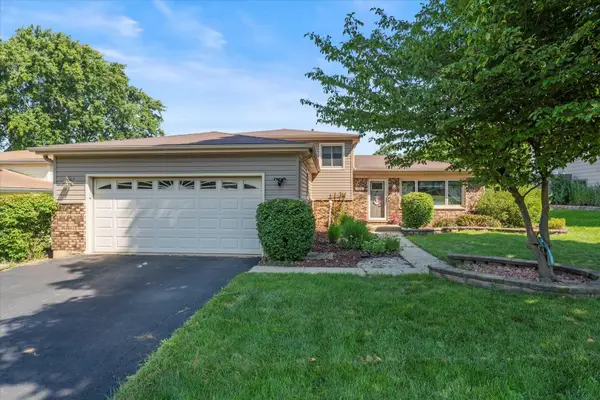 $395,000Active3 beds 2 baths1,759 sq. ft.
$395,000Active3 beds 2 baths1,759 sq. ft.1724 Patricia Lane, St. Charles, IL 60174
MLS# 12442692Listed by: INFINITI REALTY & DEVELOPMENT, INC. - Open Sun, 11am to 1pmNew
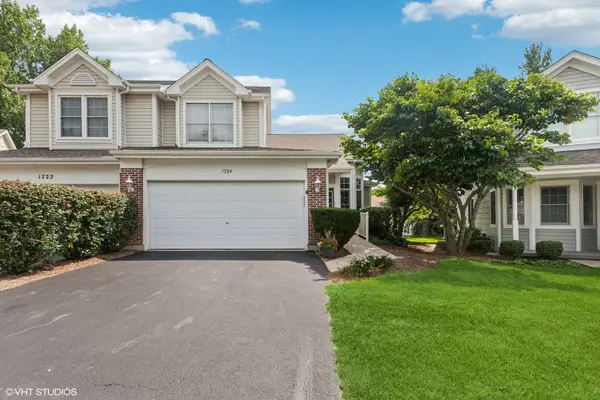 $494,900Active3 beds 3 baths2,276 sq. ft.
$494,900Active3 beds 3 baths2,276 sq. ft.1724 Waverly Circle, St. Charles, IL 60174
MLS# 12444694Listed by: COLDWELL BANKER REALTY - New
 $499,900Active3 beds 3 baths2,338 sq. ft.
$499,900Active3 beds 3 baths2,338 sq. ft.4N270 Randall Road, St. Charles, IL 60175
MLS# 12441208Listed by: COLDWELL BANKER REALTY - New
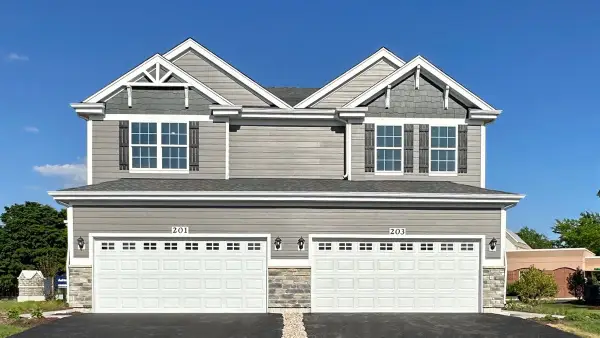 $496,990Active3 beds 3 baths1,794 sq. ft.
$496,990Active3 beds 3 baths1,794 sq. ft.273 Canal Drive, St. Charles, IL 60174
MLS# 12441672Listed by: DAYNAE GAUDIO - New
 $494,990Active3 beds 3 baths1,794 sq. ft.
$494,990Active3 beds 3 baths1,794 sq. ft.271 Canal Drive, St. Charles, IL 60174
MLS# 12441679Listed by: DAYNAE GAUDIO - New
 $459,990Active3 beds 3 baths1,827 sq. ft.
$459,990Active3 beds 3 baths1,827 sq. ft.447 Lakeshore Court, St. Charles, IL 60174
MLS# 12441685Listed by: DAYNAE GAUDIO
