1501 Dempsey Drive, Saint Charles, IL 60174
Local realty services provided by:Better Homes and Gardens Real Estate Connections
1501 Dempsey Drive,St. Charles, IL 60174
$639,200
- 3 Beds
- 2 Baths
- 1,901 sq. ft.
- Single family
- Pending
Listed by: william whelan
Office: william j whelan
MLS#:12317518
Source:MLSNI
Price summary
- Price:$639,200
- Price per sq. ft.:$336.24
- Monthly HOA dues:$175
About this home
New option to build by long time local builder. A townhouse lifestyle without attached walls. The Munhall Glen HOA maintains the landscaping including cutting the grass and shoveling the snow from driveways and sidewalks. Minutes from downtown St. Charles, Fox River shops & dining, and easy access to I88 via Kirk Road. The Oakfield Ranch features a French Country elevation with a covered front porch and an open floor plan with tall windows. Too many amenities to list including a full look-out basement with Delta MS waterproofing, custom cabinets & long island with quartz tops, James Hardie siding for low maintenance, 2x6 walls, Nu-wool insulation, architectural grade shingles, Pella low-e windows, Energy seal, Tyvek DrainWrap, energy rated, Lennox high efficiency furnace and AC with energy recovery ventilator, wood deck, deluxe landscaping and more. Custom changes and more floor plan and elevation options are available.
Contact an agent
Home facts
- Year built:2025
- Listing ID #:12317518
- Added:340 day(s) ago
- Updated:February 24, 2026 at 08:47 AM
Rooms and interior
- Bedrooms:3
- Total bathrooms:2
- Full bathrooms:2
- Living area:1,901 sq. ft.
Heating and cooling
- Cooling:Central Air
- Heating:Forced Air, Natural Gas
Structure and exterior
- Roof:Asphalt
- Year built:2025
- Building area:1,901 sq. ft.
- Lot area:0.33 Acres
Schools
- High school:St Charles East High School
- Middle school:Wredling Middle School
- Elementary school:Fox Ridge Elementary School
Utilities
- Water:Public
- Sewer:Public Sewer
Finances and disclosures
- Price:$639,200
- Price per sq. ft.:$336.24
New listings near 1501 Dempsey Drive
- New
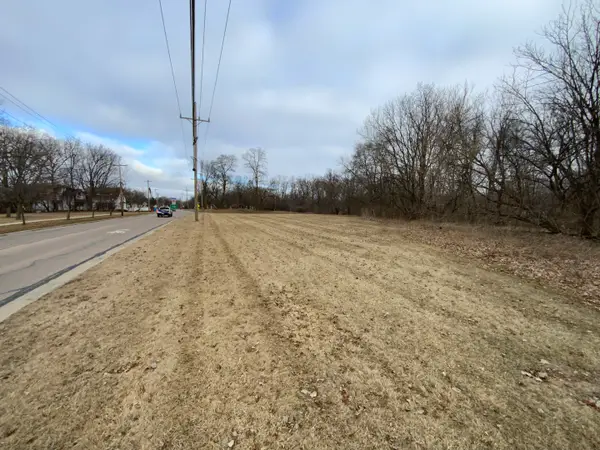 $74,500Active0.19 Acres
$74,500Active0.19 Acres9th Ave S 9th Avenue, St. Charles, IL 60174
MLS# 12574895Listed by: WHYRENT REAL ESTATE COMPANY - New
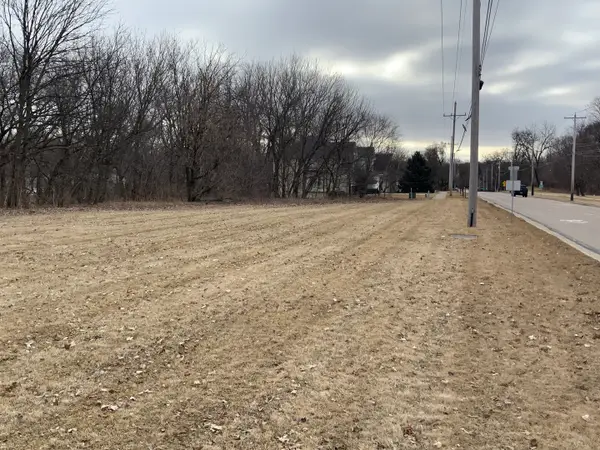 $74,500Active0.19 Acres
$74,500Active0.19 Acres1009 S 9th Avenue, St. Charles, IL 60174
MLS# 12574997Listed by: WHYRENT REAL ESTATE COMPANY - New
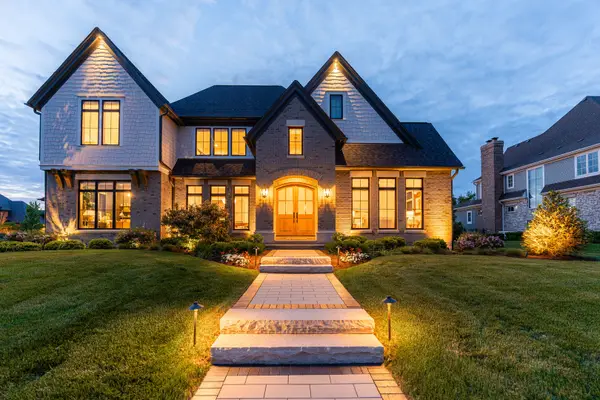 $2,375,000Active4 beds 5 baths5,185 sq. ft.
$2,375,000Active4 beds 5 baths5,185 sq. ft.5N257 Switchgrass Lane, St. Charles, IL 60175
MLS# 12573867Listed by: COLDWELL BANKER REALTY - New
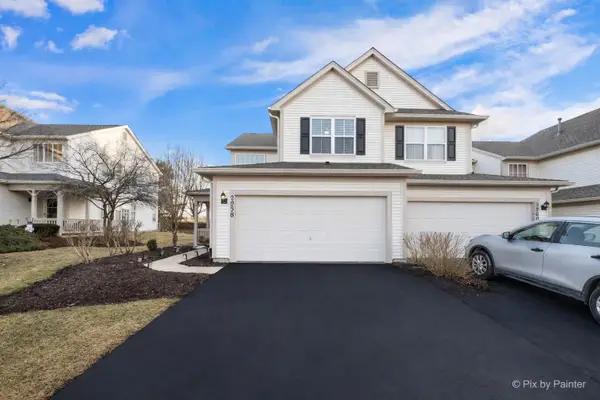 $354,108Active2 beds 3 baths1,868 sq. ft.
$354,108Active2 beds 3 baths1,868 sq. ft.2958 Langston Circle #2958, St. Charles, IL 60175
MLS# 12568930Listed by: KELLER WILLIAMS INSPIRE - GENEVA 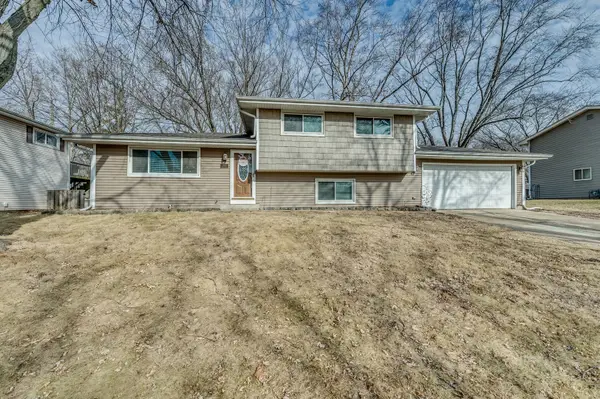 $350,000Pending3 beds 2 baths1,096 sq. ft.
$350,000Pending3 beds 2 baths1,096 sq. ft.Address Withheld By Seller, St. Charles, IL 60174
MLS# 12552920Listed by: RE/MAX OF NAPERVILLE- New
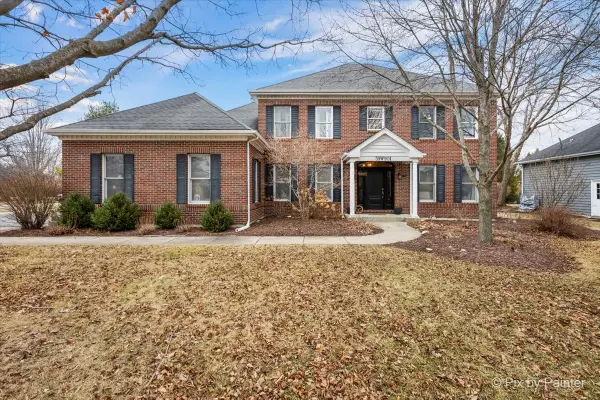 $809,900Active5 beds 4 baths4,264 sq. ft.
$809,900Active5 beds 4 baths4,264 sq. ft.39W901 Carl Sandburg Road, St. Charles, IL 60175
MLS# 12558759Listed by: TAYLORED REALTY 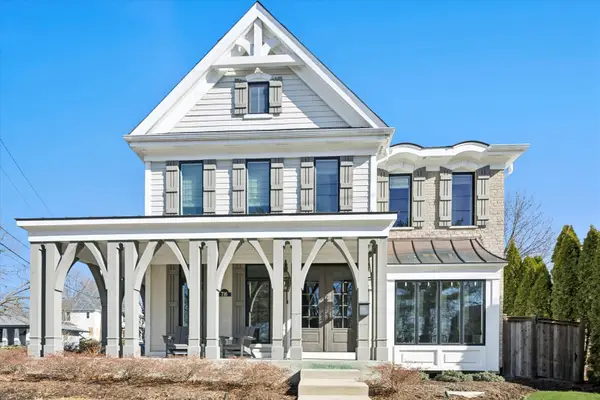 $1,395,000Pending5 beds 6 baths3,536 sq. ft.
$1,395,000Pending5 beds 6 baths3,536 sq. ft.716 N 3rd Avenue, St. Charles, IL 60174
MLS# 12566954Listed by: @PROPERTIES CHRISTIE'S INTERNATIONAL REAL ESTATE- New
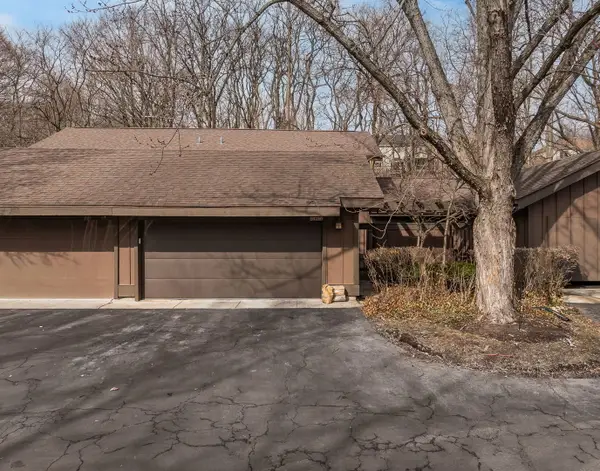 $299,000Active3 beds 3 baths1,380 sq. ft.
$299,000Active3 beds 3 baths1,380 sq. ft.42W470 Red Bud Court, St. Charles, IL 60175
MLS# 12567517Listed by: COLDWELL BANKER REALTY - New
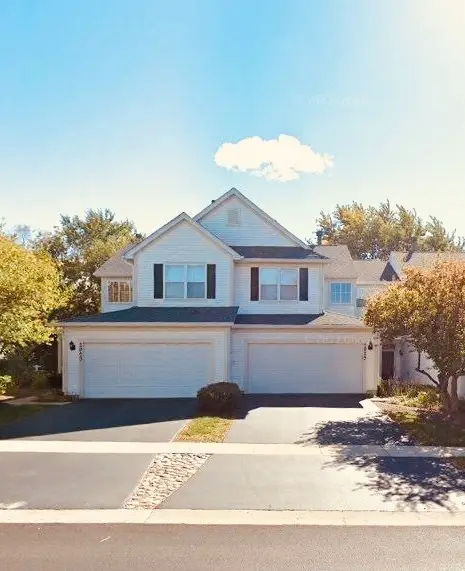 $299,000Active2 beds 2 baths1,546 sq. ft.
$299,000Active2 beds 2 baths1,546 sq. ft.2925 Pleasant Plains Drive #2925, St. Charles, IL 60175
MLS# 12573208Listed by: BAIRD & WARNER 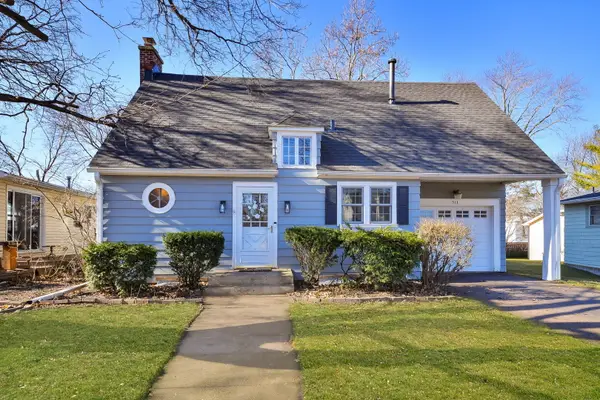 $350,000Pending4 beds 3 baths1,382 sq. ft.
$350,000Pending4 beds 3 baths1,382 sq. ft.513 S 13th Avenue, St. Charles, IL 60174
MLS# 12572469Listed by: @PROPERTIES CHRISTIE'S INTERNATIONAL REAL ESTATE

