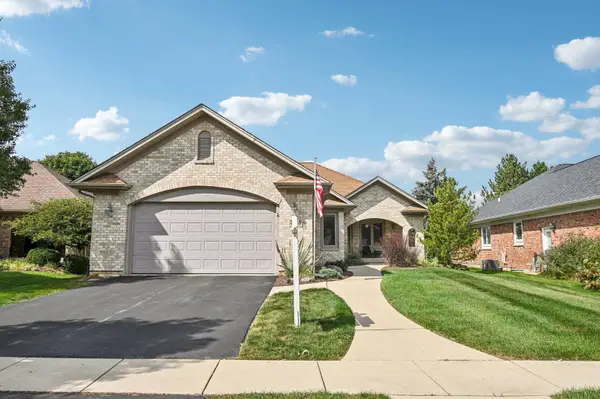1512 S 7th Avenue, Saint Charles, IL 60174
Local realty services provided by:Better Homes and Gardens Real Estate Connections
1512 S 7th Avenue,St. Charles, IL 60174
$350,000
- 3 Beds
- 2 Baths
- 1,400 sq. ft.
- Single family
- Pending
Listed by:gina rocos
Office:coldwell banker realty
MLS#:12418038
Source:MLSNI
Price summary
- Price:$350,000
- Price per sq. ft.:$250
About this home
Great curb appeal with a huge front porch that welcomes you into this renovated 2 story farmhouse located close to downtown St. Charles. Enjoy the river walk. 3 bedrooms and 2 full baths. The first floor features dark plank wood floors with an open floor plan, first floor bedroom could make a fantastic office, updated kitchen with granite and new stainless steel appliances. French doors lead to HUGE deck overlooking a large, deep fenced backyard. 2 car detached garage. The second floor contains two good sized bedrooms and a renovated full bath. Water filtration system in kitchen. Basement is extra storage space (full with 5' ceiling only). Furnace & AC 2025, Water Heater 2024,Back Deck replaced 2023, carpet 2024. Fresh mulch. Professionally cleaned for new buyers. This beautifully updated farmhouse so close to downtown St. Charles could be your new home!
Contact an agent
Home facts
- Year built:1900
- Listing ID #:12418038
- Added:72 day(s) ago
- Updated:September 29, 2025 at 01:28 PM
Rooms and interior
- Bedrooms:3
- Total bathrooms:2
- Full bathrooms:2
- Living area:1,400 sq. ft.
Heating and cooling
- Cooling:Central Air
- Heating:Forced Air, Natural Gas
Structure and exterior
- Roof:Asphalt
- Year built:1900
- Building area:1,400 sq. ft.
- Lot area:0.31 Acres
Schools
- High school:St Charles East High School
- Middle school:Wredling Middle School
- Elementary school:Munhall Elementary School
Utilities
- Water:Public
- Sewer:Public Sewer
Finances and disclosures
- Price:$350,000
- Price per sq. ft.:$250
- Tax amount:$7,199 (2024)
New listings near 1512 S 7th Avenue
- New
 $1,300,000Active4 beds 4 baths5,500 sq. ft.
$1,300,000Active4 beds 4 baths5,500 sq. ft.5N107 Burr Road, St. Charles, IL 60175
MLS# 12463980Listed by: THE HOMECOURT REAL ESTATE - New
 $475,000Active5 beds 3 baths1,696 sq. ft.
$475,000Active5 beds 3 baths1,696 sq. ft.508 S 13th Street, St. Charles, IL 60174
MLS# 12481952Listed by: ONE SOURCE REALTY - New
 $349,500Active4 beds 2 baths2,016 sq. ft.
$349,500Active4 beds 2 baths2,016 sq. ft.6N630 Illinois Street, St. Charles, IL 60174
MLS# 12481708Listed by: SOUTHWESTERN REAL ESTATE, INC.  $615,000Pending3 beds 3 baths2,176 sq. ft.
$615,000Pending3 beds 3 baths2,176 sq. ft.301 S 4th Street, St. Charles, IL 60174
MLS# 12476263Listed by: ONE SOURCE REALTY- New
 $689,900Active5 beds 3 baths2,000 sq. ft.
$689,900Active5 beds 3 baths2,000 sq. ft.4N466 Mark Twain Street, St. Charles, IL 60175
MLS# 12481572Listed by: PREMIER LIVING PROPERTIES - New
 $387,000Active2 beds 2 baths1,536 sq. ft.
$387,000Active2 beds 2 baths1,536 sq. ft.9 Temple Garden Court, St. Charles, IL 60174
MLS# 12479503Listed by: HOME SOLUTIONS REAL ESTATE - New
 $674,900Active4 beds 3 baths2,284 sq. ft.
$674,900Active4 beds 3 baths2,284 sq. ft.1015 S 6th Street, St. Charles, IL 60174
MLS# 12480575Listed by: COMPASS - New
 $369,900Active3 beds 1 baths1,680 sq. ft.
$369,900Active3 beds 1 baths1,680 sq. ft.625 S 5th Street, St. Charles, IL 60174
MLS# 12471710Listed by: @PROPERTIES CHRISTIE'S INTERNATIONAL REAL ESTATE - New
 $850,000Active5 beds 6 baths4,588 sq. ft.
$850,000Active5 beds 6 baths4,588 sq. ft.3706 Royal Fox Drive, St. Charles, IL 60174
MLS# 12480892Listed by: @PROPERTIES CHRISTIE'S INTERNATIONAL REAL ESTATE - New
 $389,900Active3 beds 3 baths1,632 sq. ft.
$389,900Active3 beds 3 baths1,632 sq. ft.242 Remington Drive, St. Charles, IL 60175
MLS# 12478207Listed by: COMPASS
