1919 Waverly Circle, Saint Charles, IL 60174
Local realty services provided by:Better Homes and Gardens Real Estate Connections
1919 Waverly Circle,St. Charles, IL 60174
$600,000
- 4 Beds
- 4 Baths
- 2,345 sq. ft.
- Single family
- Active
Listed by: anne cordogan ward
Office: re/max all pro - st charles
MLS#:12401524
Source:MLSNI
Price summary
- Price:$600,000
- Price per sq. ft.:$255.86
- Monthly HOA dues:$188
About this home
Impeccably maintained and tastefully appointed, this sun-filled townhome in the Townes of Fox Chase offers flexible living with a first floor master suite, in-law accommodations & one of the most picturesque yards in the neighborhood. Thoughtfully designed for comfort & functionality, this 4 bedroom home features a welcoming vaulted living room, formal dining area, family room with fireplace & a sunny eat-in kitchen with breakfast bar, planning desk, closet pantry & direct access to a private patio surrounded by lush landscaping perfect for entertaining or relaxing outdoors. Spacious 1st floor master has double door entry, walk-in closet & private bathroom with whirlpool tub, brand new shower, fixtures & lighting. Upstairs you'll find two big bedrooms, full bathroom & a versatile loft ideal for a home office, workout area or quiet retreat. The finished lower level has great flexibility for multigenerational living or guests featuring a complete in-law suite with a 4th bedroom, full bath with walk-in whirlpool tub, kitchenette, office, recreation room, game room, storage & 2nd laundry with utility sink & cabinets. Additional highlights: convenient 1st floor laundry, Ring doorbell, Ecobee thermostat & multiple bay windows. Many updates including: 2 yr old hardie board exterior, insulation, roof, gutters, 2 water heaters, sump pump, back-up & brand new driveway. Furnace has humidifier, dehumidifier & UV bulb purifier. Low HOA fees of $188 covers lawn maintenance & snow removal. East side convenience yet tucked away just minutes from highly rated East STC High School & Wredling Middle school, scenic bike trails, the Fox River, parks, shopping, dining & the vibrant charm of downtown St. Charles. Don't miss this rare opportunity!
Contact an agent
Home facts
- Year built:1995
- Listing ID #:12401524
- Added:84 day(s) ago
- Updated:January 03, 2026 at 11:48 AM
Rooms and interior
- Bedrooms:4
- Total bathrooms:4
- Full bathrooms:3
- Half bathrooms:1
- Living area:2,345 sq. ft.
Heating and cooling
- Cooling:Central Air
- Heating:Forced Air, Natural Gas
Structure and exterior
- Roof:Asphalt
- Year built:1995
- Building area:2,345 sq. ft.
Schools
- High school:St Charles East High School
- Middle school:Wredling Middle School
- Elementary school:Fox Ridge Elementary School
Utilities
- Water:Public
- Sewer:Public Sewer
Finances and disclosures
- Price:$600,000
- Price per sq. ft.:$255.86
- Tax amount:$8,527 (2024)
New listings near 1919 Waverly Circle
- Open Sun, 12 to 2pmNew
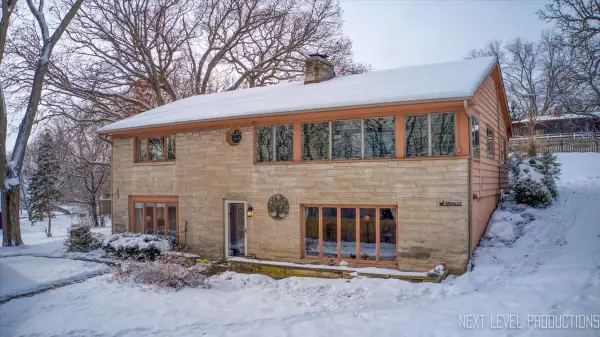 $449,000Active4 beds 2 baths2,378 sq. ft.
$449,000Active4 beds 2 baths2,378 sq. ft.38W443 Sunset Drive, St. Charles, IL 60175
MLS# 12539696Listed by: @PROPERTIES CHRISTIE'S INTERNATIONAL REAL ESTATE - New
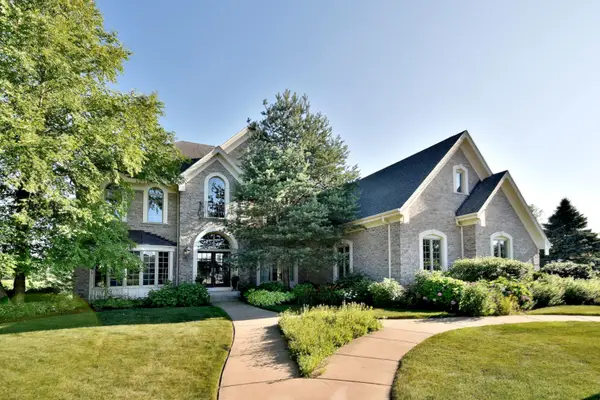 $850,000Active5 beds 5 baths3,990 sq. ft.
$850,000Active5 beds 5 baths3,990 sq. ft.40W439 Laura Ingalls Wilder Road, St. Charles, IL 60175
MLS# 12520245Listed by: HOMESMART CONNECT LLC - New
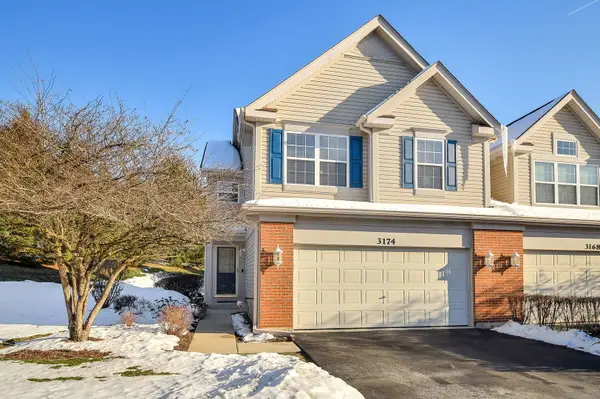 $385,000Active3 beds 3 baths2,027 sq. ft.
$385,000Active3 beds 3 baths2,027 sq. ft.Address Withheld By Seller, St. Charles, IL 60175
MLS# 12511349Listed by: KELLER WILLIAMS INFINITY - New
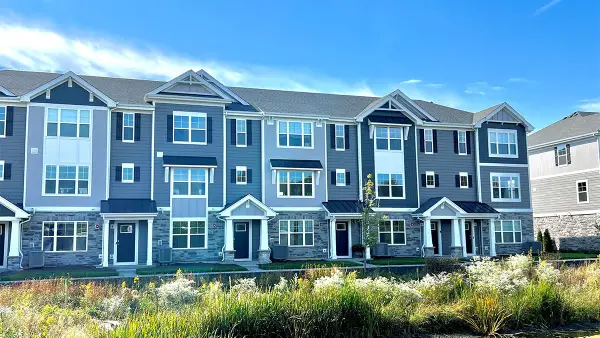 $439,990Active3 beds 3 baths1,827 sq. ft.
$439,990Active3 beds 3 baths1,827 sq. ft.440 Lakeshore Court, St. Charles, IL 60174
MLS# 12538388Listed by: DAYNAE GAUDIO 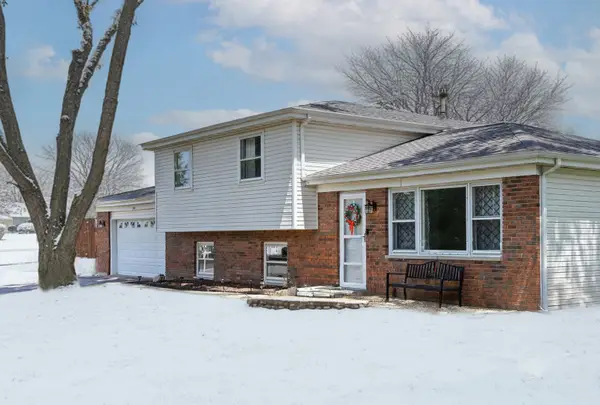 $400,000Pending3 beds 2 baths1,886 sq. ft.
$400,000Pending3 beds 2 baths1,886 sq. ft.1800 Via Veneto Lane, St. Charles, IL 60174
MLS# 12535391Listed by: BAIRD & WARNER FOX VALLEY - GENEVA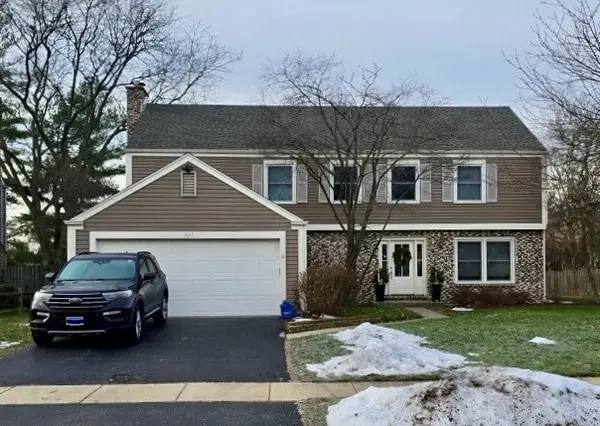 $496,108Pending4 beds 3 baths2,450 sq. ft.
$496,108Pending4 beds 3 baths2,450 sq. ft.227 Chasse Circle, St. Charles, IL 60174
MLS# 12536961Listed by: KELLER WILLIAMS INSPIRE - GENEVA- Open Sat, 12 to 2pmNew
 $355,000Active2 beds 3 baths1,588 sq. ft.
$355,000Active2 beds 3 baths1,588 sq. ft.52 White Oak Circle, St. Charles, IL 60174
MLS# 12529240Listed by: BAIRD & WARNER FOX VALLEY - GENEVA - New
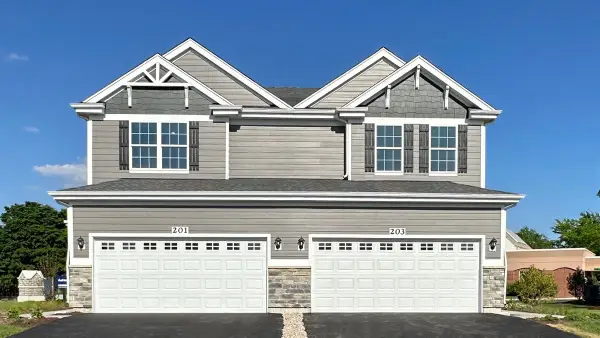 $494,990Active3 beds 3 baths1,794 sq. ft.
$494,990Active3 beds 3 baths1,794 sq. ft.267 Canal Drive, St. Charles, IL 60174
MLS# 12536552Listed by: DAYNAE GAUDIO - New
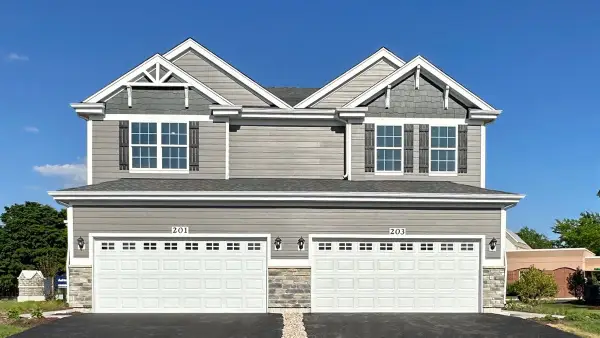 $494,990Active3 beds 3 baths1,794 sq. ft.
$494,990Active3 beds 3 baths1,794 sq. ft.269 Canal Drive, St. Charles, IL 60174
MLS# 12536559Listed by: DAYNAE GAUDIO - New
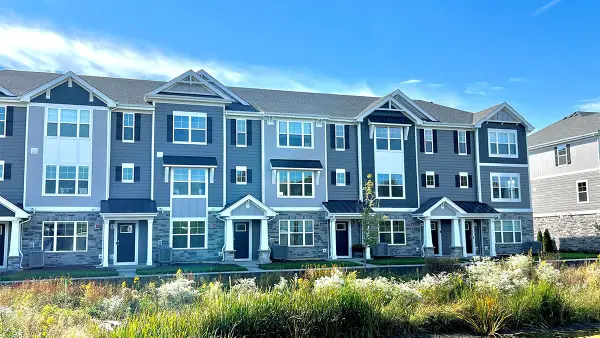 $380,990Active2 beds 3 baths1,651 sq. ft.
$380,990Active2 beds 3 baths1,651 sq. ft.434 Lakeshore Court, St. Charles, IL 60174
MLS# 12536478Listed by: DAYNAE GAUDIO
