2 Stirrup Cup Court, St. Charles, IL 60174
Local realty services provided by:Better Homes and Gardens Real Estate Star Homes
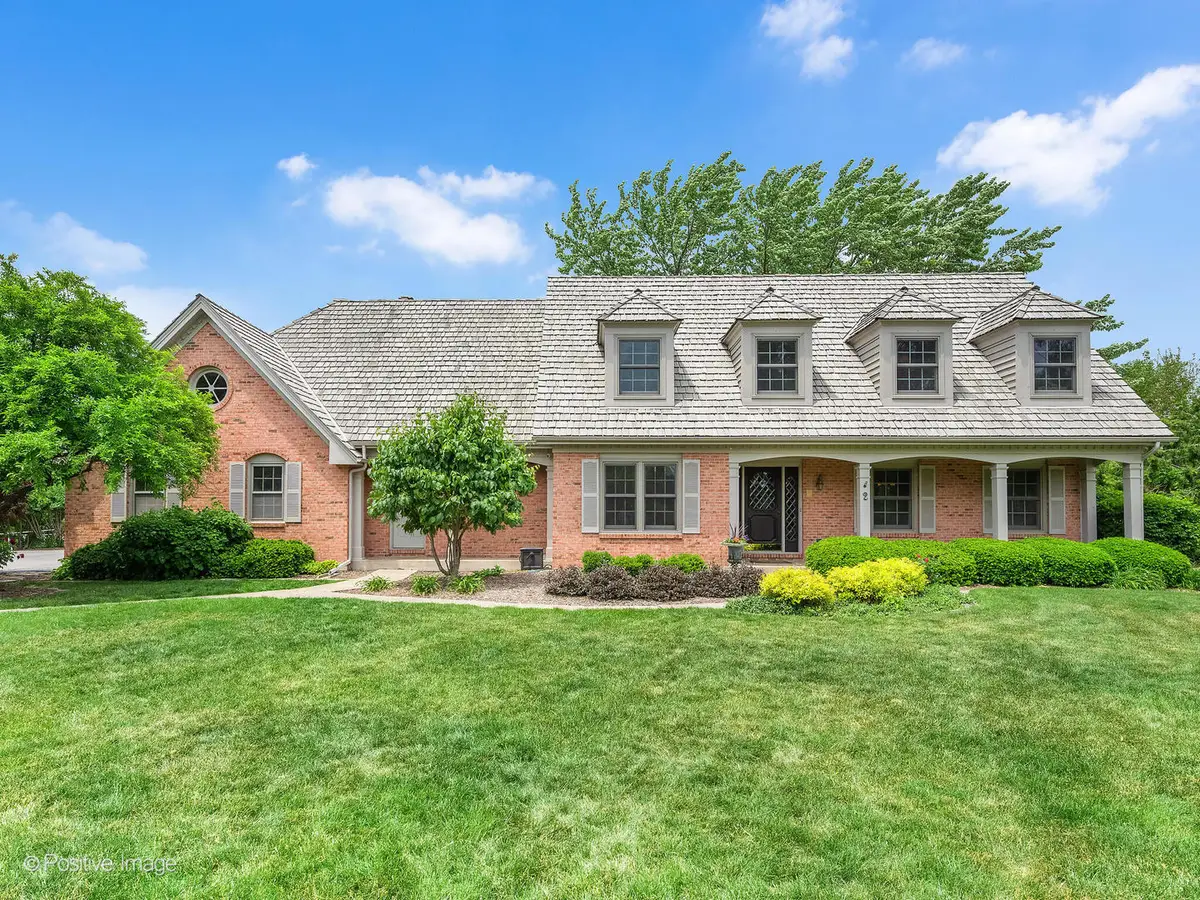
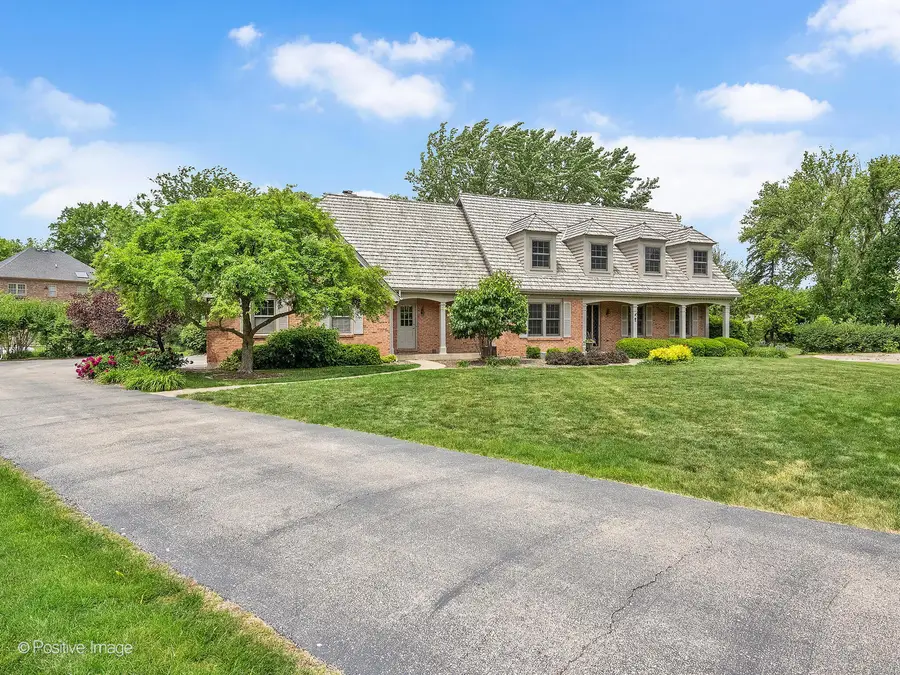

Listed by:cynthia sullivan
Office:coldwell banker realty
MLS#:12391558
Source:MLSNI
Price summary
- Price:$873,000
- Price per sq. ft.:$247.94
- Monthly HOA dues:$20.83
About this home
UPDATED, Eastside Estate in the prestigious Aintree Subdivision of St. Charles. Nestled on a peaceful cul-de-sac, this 1/2+ acre lot boasts a deck, hot tub, Koi Pond (including fish) and mature landscaping. Striking curb appeal...covered front porch, cedar shake roof, 3 car side-load garage, brick & cedar exterior. Upon entry, you're greeted by an inviting foyer and formal living room. Convenient, first floor office can double as an In-Law Suite or guest room and has an adjoining, UPDATED, FULL bath. High-End, gourmet kitchen features custom cabinets, Island, granite counters, stainless steel appliances, pantry & eat-in area. This flows seamlessly into the cozy family room with beamed ceiling and wood burning fireplace. Year-round sunroom has radiant heated floors and overlooks the lush backyard. Completing the main floor is a formal dining room and laundry room with custom cabinets, built-in storage benches & convenient separate entrance. DROOL OVER the BRAND NEW, INSTA-Worthy primary bath...stand-alone tub, high-end custom vanity & cabinetry, quartz vanity top and luxury shower. Oversize, primary bedroom has an ENORMOUS walk-in-closet. Three additional bedrooms and another REMODELED, full bath complete this floor. Let the FUN BEGIN in the FULL, FINISHED basement ideal for movie night, family game night or teen retreat. This floor has another family room, rec room with included pool table & accessories, wet bar/kitchenette with cabinets & mini fridge, bonus room (office, crafting room), storage room with built-in shelving, workroom & another FULL bath! Flooring is hardwood, tile or luxury vinyl planking. Replacement windows have a transferrable, lifetime warranty. Furnace & AC are approx. 10 years new. Skip to Award Winning District 303 Middle School & High School. Walking distance to the vibrant downtown boasting Arcada Theater, breweries, world-class restaurants, shopping, Potawatomie Park. Sports enthusiast enjoy biking along the river, kayaking, numerous golf courses, tennis & pickle ball courts & Norris Recreation Center. WELCOME HOME!
Contact an agent
Home facts
- Year built:1984
- Listing Id #:12391558
- Added:69 day(s) ago
- Updated:August 13, 2025 at 07:39 AM
Rooms and interior
- Bedrooms:4
- Total bathrooms:4
- Full bathrooms:4
- Living area:3,521 sq. ft.
Heating and cooling
- Cooling:Central Air
- Heating:Forced Air, Natural Gas
Structure and exterior
- Roof:Shake
- Year built:1984
- Building area:3,521 sq. ft.
- Lot area:0.6 Acres
Schools
- High school:St Charles East High School
- Middle school:Wredling Middle School
- Elementary school:Fox Ridge Elementary School
Utilities
- Water:Lake Michigan
- Sewer:Public Sewer
Finances and disclosures
- Price:$873,000
- Price per sq. ft.:$247.94
- Tax amount:$15,849 (2024)
New listings near 2 Stirrup Cup Court
- New
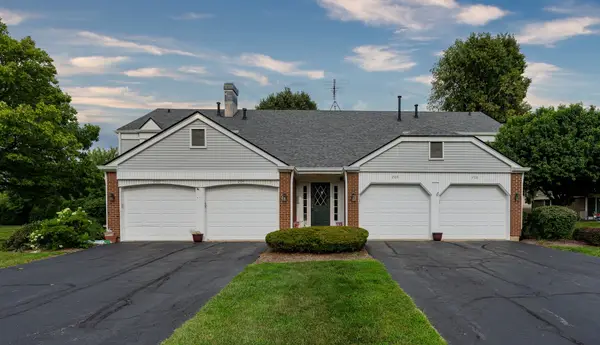 $325,000Active2 beds 2 baths976 sq. ft.
$325,000Active2 beds 2 baths976 sq. ft.208 Millington Way #208, St. Charles, IL 60174
MLS# 12438800Listed by: BERKSHIRE HATHAWAY HOMESERVICES CHICAGO - New
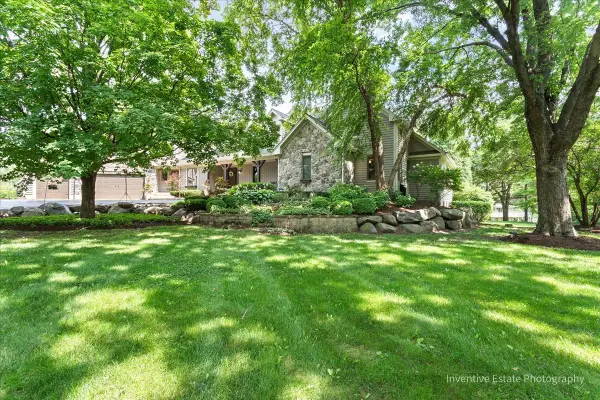 $1,100,000Active6 beds 7 baths7,959 sq. ft.
$1,100,000Active6 beds 7 baths7,959 sq. ft.6N729 Old Homestead Road, St. Charles, IL 60175
MLS# 12429457Listed by: COMPASS - New
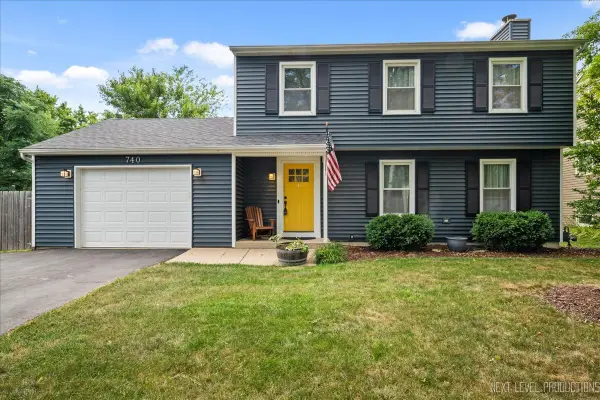 $424,800Active4 beds 3 baths1,904 sq. ft.
$424,800Active4 beds 3 baths1,904 sq. ft.740 Lexington Avenue, St. Charles, IL 60174
MLS# 12445084Listed by: RE/MAX ALL PRO - ST CHARLES - Open Fri, 4 to 6pmNew
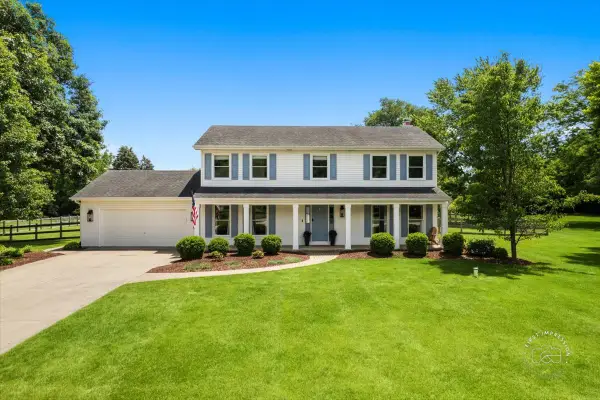 $585,000Active4 beds 3 baths2,352 sq. ft.
$585,000Active4 beds 3 baths2,352 sq. ft.40W679 White Fence Way, St. Charles, IL 60175
MLS# 12395283Listed by: BAIRD & WARNER FOX VALLEY - GENEVA - New
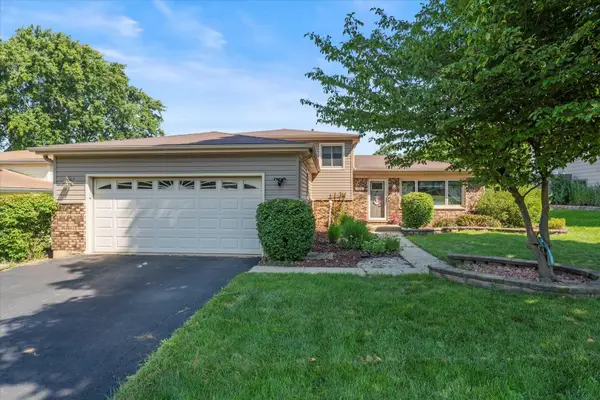 $395,000Active3 beds 2 baths1,759 sq. ft.
$395,000Active3 beds 2 baths1,759 sq. ft.1724 Patricia Lane, St. Charles, IL 60174
MLS# 12442692Listed by: INFINITI REALTY & DEVELOPMENT, INC. - Open Sun, 11am to 1pmNew
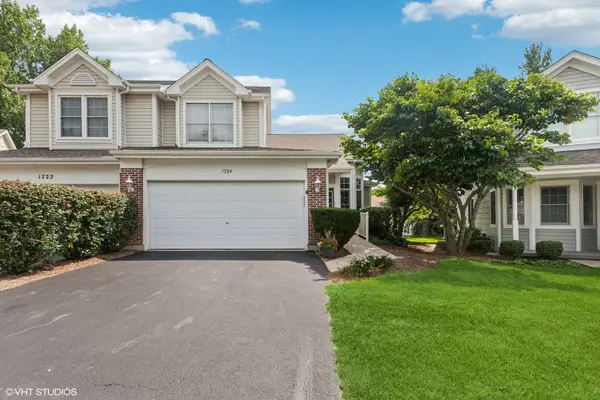 $494,900Active3 beds 3 baths2,276 sq. ft.
$494,900Active3 beds 3 baths2,276 sq. ft.1724 Waverly Circle, St. Charles, IL 60174
MLS# 12444694Listed by: COLDWELL BANKER REALTY - New
 $499,900Active3 beds 3 baths2,338 sq. ft.
$499,900Active3 beds 3 baths2,338 sq. ft.4N270 Randall Road, St. Charles, IL 60175
MLS# 12441208Listed by: COLDWELL BANKER REALTY - New
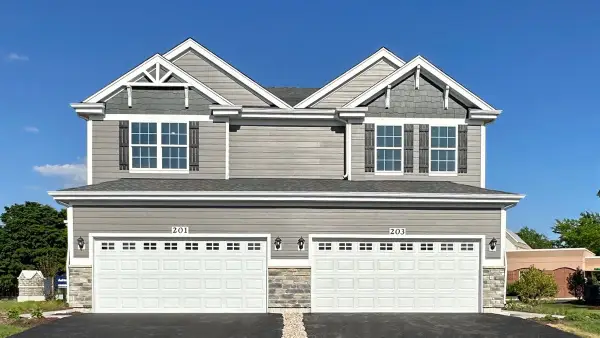 $496,990Active3 beds 3 baths1,794 sq. ft.
$496,990Active3 beds 3 baths1,794 sq. ft.273 Canal Drive, St. Charles, IL 60174
MLS# 12441672Listed by: DAYNAE GAUDIO - New
 $494,990Active3 beds 3 baths1,794 sq. ft.
$494,990Active3 beds 3 baths1,794 sq. ft.271 Canal Drive, St. Charles, IL 60174
MLS# 12441679Listed by: DAYNAE GAUDIO - New
 $459,990Active3 beds 3 baths1,827 sq. ft.
$459,990Active3 beds 3 baths1,827 sq. ft.447 Lakeshore Court, St. Charles, IL 60174
MLS# 12441685Listed by: DAYNAE GAUDIO
