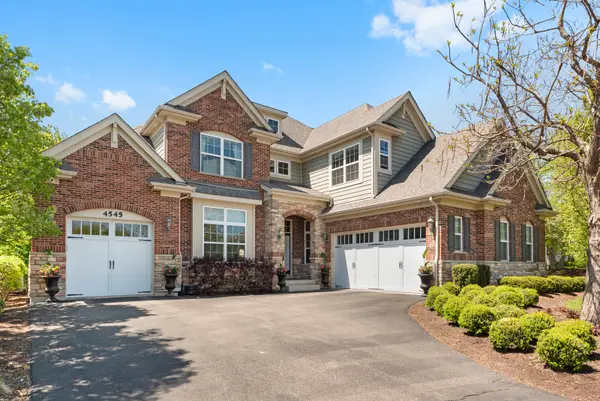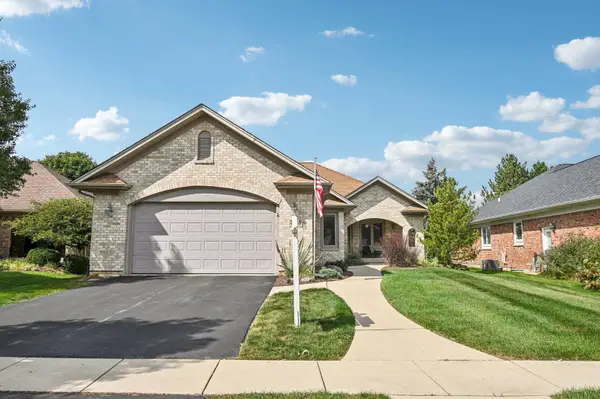39W683 Carl Sandburg Road, Saint Charles, IL 60175
Local realty services provided by:Better Homes and Gardens Real Estate Star Homes
Listed by:alex rullo
Office:re/max all pro - st charles
MLS#:12440390
Source:MLSNI
Sorry, we are unable to map this address
Price summary
- Price:$790,000
- Monthly HOA dues:$116.67
About this home
Stately Brick Front Home in Prime Fox Mill Location! Welcome to this beautifully maintained, custom-built home just steps from Bell Graham Elementary School! This elegant brick-front residence offers exceptional curb appeal with a paver brick driveway and walkway leading to a leaded glass front door with transom window. The exterior was freshly painted in 2023, with a new roof in 2018 and a gutter leaf filter system added in 2024. Step inside to a grand 2-story foyer featuring gleaming, refinished oak hardwood floors that extend throughout much of the main level. Enjoy rich architectural details like wainscoting, a custom oak staircase with wrought iron spindles, and patterned carpet tread. Wood-cased openings lead to the formal living and dining rooms, each accented with crown molding and chair rail. The living room includes French doors connecting to the cozy family room, while the dining room boasts a tray ceiling and a stunning crystal chandelier. The remodeled kitchen is a true showstopper-thoughtfully designed with abundant white cabinetry (including a glass-front display cabinet), granite countertops, stainless steel farmhouse sink and appliances, built-in pot filler, and a large contrasting center island with pendant lighting. There's also a spacious pantry cabinet and a seamless transition into the 4-season sunroom, which features a tongue-and-groove vaulted ceiling and sliding doors that open to the upper Trex deck-perfect for indoor-outdoor living. The inviting family room is highlighted by crown molding and a remodeled fireplace with a white wood mantel, whitewashed brick surround, six floating shelves, and dual built-in cabinets with a beverage cooler. A separate side entry with double doors leads to a handy mudroom with built-in bench and lockers, plus access to a main-floor den with a wall of built-ins and adjacent full bath. The updated laundry room includes porcelain tile flooring, maple cabinetry, stackable LG Stainless Steel washer/dryer, and a new exterior door (2023). Nearby, a beautifully remodeled full bath features tile floors, wainscoting, a granite-topped vanity, and a glass-enclosed shower. Upstairs, the luxurious primary suite offers a volume ceiling, Brazilian cherry hardwood floors, a walk-in closet with custom organizers, and a spa-inspired bath. Enjoy a vaulted ceiling, radiant heated floors, dual granite-topped oak vanity, a stand-alone soaking tub, and a separate tiled shower with built-in seat. Three additional bedrooms also feature Brazilian cherry floors and built-in closet systems. The hall bath includes a granite-topped oak vanity and a tub/shower combo. The newly finished lookout basement (2024) offers exceptional additional living space, complete with Life Proof luxury vinyl plank flooring, recessed lighting, and a full wet bar featuring granite countertops, a glass tile backsplash, Stainless Steel refrigerator, and bar seating. A separate exercise room and a full bath with custom tile shower and granite vanity complete the space, along with ample storage throughout. Outside, your private backyard oasis includes a stamped concrete walkway winding through perennial gardens, a stamped concrete patio with paver wall, a Trex deck with two hard topped metal gazebos, and a relaxing hot tub. The yard is enclosed with black wrought iron fencing. Other improvements include: Pull-down attic access in garage (partially decked for storage), Furnace (2018), A/C (2023), water heater (2020), water softener (2025), April Aire humidifier (2024), Ring doorbell, Ring cameras on garage and rear, Paver driveway/walkway and front door (2010), Chimney tuckpointed and recapped, Back-up sump pump and in-ground sprinkler system. All this, just minutes west of Randall Road and close to shopping, dining, and everyday conveniences. Don't miss your chance to own this exceptional home-schedule your visit today!
Contact an agent
Home facts
- Year built:1997
- Listing ID #:12440390
- Added:112 day(s) ago
- Updated:October 01, 2025 at 11:41 AM
Rooms and interior
- Bedrooms:5
- Total bathrooms:4
- Full bathrooms:4
Heating and cooling
- Cooling:Central Air
- Heating:Forced Air, Natural Gas
Structure and exterior
- Roof:Asphalt
- Year built:1997
Schools
- High school:St Charles East High School
- Middle school:Thompson Middle School
- Elementary school:Bell-Graham Elementary School
Utilities
- Water:Shared Well
- Sewer:Public Sewer
Finances and disclosures
- Price:$790,000
- Tax amount:$10,936 (2024)
New listings near 39W683 Carl Sandburg Road
- Open Sat, 11am to 2pmNew
 $869,999Active4 beds 5 baths3,721 sq. ft.
$869,999Active4 beds 5 baths3,721 sq. ft.4545 Foxgrove Drive, St. Charles, IL 60175
MLS# 12484329Listed by: LEGACY PROPERTIES, A SARAH LEONARD COMPANY, LLC - New
 $650,000Active4 beds 3 baths2,640 sq. ft.
$650,000Active4 beds 3 baths2,640 sq. ft.39W278 Baert Lane, St. Charles, IL 60175
MLS# 12483609Listed by: SINGULAR PROPERTIES INC - New
 $1,300,000Active4 beds 4 baths5,500 sq. ft.
$1,300,000Active4 beds 4 baths5,500 sq. ft.5N107 Burr Road, St. Charles, IL 60175
MLS# 12463980Listed by: THE HOMECOURT REAL ESTATE  $475,000Pending5 beds 3 baths1,696 sq. ft.
$475,000Pending5 beds 3 baths1,696 sq. ft.508 S 13th Street, St. Charles, IL 60174
MLS# 12481952Listed by: ONE SOURCE REALTY- New
 $349,500Active4 beds 2 baths2,016 sq. ft.
$349,500Active4 beds 2 baths2,016 sq. ft.6N630 Illinois Street, St. Charles, IL 60174
MLS# 12481708Listed by: SOUTHWESTERN REAL ESTATE, INC.  $615,000Pending3 beds 3 baths2,176 sq. ft.
$615,000Pending3 beds 3 baths2,176 sq. ft.301 S 4th Street, St. Charles, IL 60174
MLS# 12476263Listed by: ONE SOURCE REALTY- New
 $689,900Active5 beds 3 baths2,000 sq. ft.
$689,900Active5 beds 3 baths2,000 sq. ft.4N466 Mark Twain Street, St. Charles, IL 60175
MLS# 12481572Listed by: PREMIER LIVING PROPERTIES  $387,000Pending2 beds 2 baths1,536 sq. ft.
$387,000Pending2 beds 2 baths1,536 sq. ft.9 Temple Garden Court, St. Charles, IL 60174
MLS# 12479503Listed by: HOME SOLUTIONS REAL ESTATE $674,900Pending4 beds 3 baths2,284 sq. ft.
$674,900Pending4 beds 3 baths2,284 sq. ft.1015 S 6th Street, St. Charles, IL 60174
MLS# 12480575Listed by: COMPASS $369,900Pending3 beds 1 baths1,680 sq. ft.
$369,900Pending3 beds 1 baths1,680 sq. ft.625 S 5th Street, St. Charles, IL 60174
MLS# 12471710Listed by: @PROPERTIES CHRISTIE'S INTERNATIONAL REAL ESTATE
