3N735 Herman Melville Lane, Saint Charles, IL 60175
Local realty services provided by:Better Homes and Gardens Real Estate Connections
3N735 Herman Melville Lane,St. Charles, IL 60175
$1,000,000
- 5 Beds
- 5 Baths
- 5,639 sq. ft.
- Single family
- Active
Listed by: usman taj
Office: baird & warner
MLS#:12500778
Source:MLSNI
Price summary
- Price:$1,000,000
- Price per sq. ft.:$177.34
- Monthly HOA dues:$116.67
About this home
Welcome to your next chapter in this stunning five-bedroom, four-and-a-half-bathroom home that perfectly balances sophistication with everyday comfort. Located in the sought-after Fox Mill Subdivision, this custom model residence sits on a premium lot where mature landscaping meets thoughtful design. Every detail, from the professional-grade kitchen to the opulent bathrooms, reflects meticulous craftsmanship and upscale finishes. The interior spaces exude gracefulness and sophistication, offering a harmonious blend of comfort and style. Every detail has been meticulously designed to create an atmosphere of grandeur and extravagance. Enter through the formal entry and discover flowing living spaces that invite both quiet moments and lively gatherings. The completely remodeled kitchen takes center stage with refined finishes, a modern layout, and gleaming high end stainless-steel appliances that enhance the cooking experience. Adjacent casual dining and entertaining zones create the perfect backdrop for everything from morning coffee to dinner parties. Fresh paint throughout provides a crisp, clean canvas ready for your personal touch, while new carpet and luxury vinyl plank flooring in the bedrooms offer the perfect blend of comfort and durability. The luxurious primary suite serves as your personal retreat, featuring an elegant wet bar perfect for evening nightcaps and morning refreshments. Step into the spa-like primary bathroom where a full body spray shower system delivers a resort-quality experience, while the indulgent whirlpool tub transforms daily routines into relaxation rituals. Additional bedrooms feature thoughtful appointments that create restful retreats. Throughout the home, a whole house speaker system with surround sound creates the perfect ambiance for any occasion. The finished basement takes this home to the next level with its own kitchenette, home theater space with surround sound system, home gym with equipment, and ample storage. The entertainment possibilities are endless in the state-of-the-art finished basement! Recent updates demonstrate exceptional care and provide peace of mind. The new roof installed in 2020 protects your investment, while dual air conditioning units from the same year work in perfect harmony with two new furnaces also installed in 2020 to create a complete, modern heating and cooling system that ensures year-round comfort throughout every corner of the home. Updated water heaters from 2019 mean reliable hot showers for everyone, and fresh exterior paint from 2022 boosts curb appeal effortlessly. The cutting-edge smart sprinkler system brings technology to your fingertips, allowing you to control and monitor your lawn care from anywhere using your smartphone app. Fox Mill's community amenities include a clubhouse, pool, mature landscaping, scenic open spaces, and convenient walking trails. Located near downtown St. Charles and Geneva, you'll enjoy small-town charm with easy access to shopping, dining, and recreation. This turnkey home represents the ideal intersection of luxury and livability, where quality upgrades meet comfortable living in one of the area's most desirable neighborhoods.
Contact an agent
Home facts
- Year built:2004
- Listing ID #:12500778
- Added:47 day(s) ago
- Updated:December 17, 2025 at 10:28 PM
Rooms and interior
- Bedrooms:5
- Total bathrooms:5
- Full bathrooms:4
- Half bathrooms:1
- Living area:5,639 sq. ft.
Heating and cooling
- Cooling:Central Air, Zoned
- Heating:Forced Air, Natural Gas
Structure and exterior
- Roof:Asphalt
- Year built:2004
- Building area:5,639 sq. ft.
- Lot area:0.49 Acres
Schools
- High school:St Charles East High School
- Middle school:Thompson Middle School
- Elementary school:Bell-Graham Elementary School
Utilities
- Water:Public
- Sewer:Public Sewer
Finances and disclosures
- Price:$1,000,000
- Price per sq. ft.:$177.34
- Tax amount:$17,435 (2024)
New listings near 3N735 Herman Melville Lane
- New
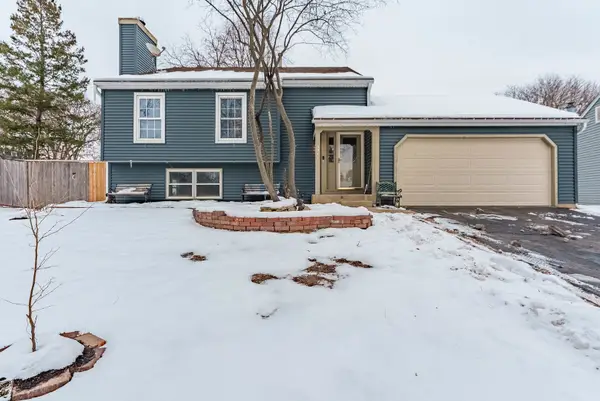 $385,000Active3 beds 3 baths2,200 sq. ft.
$385,000Active3 beds 3 baths2,200 sq. ft.1359 Madison Court, St. Charles, IL 60174
MLS# 12534208Listed by: REALTY OF AMERICA - New
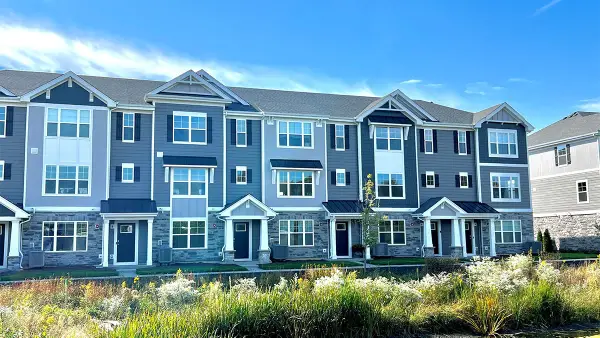 $449,990Active3 beds 3 baths1,827 sq. ft.
$449,990Active3 beds 3 baths1,827 sq. ft.437 Lakeshore Court, St. Charles, IL 60174
MLS# 12531907Listed by: DAYNAE GAUDIO - New
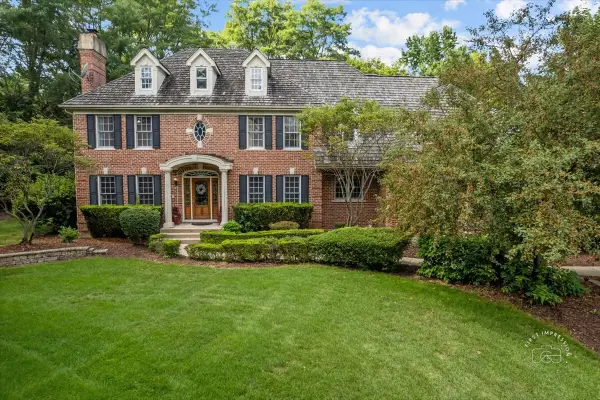 $1,149,999Active5 beds 5 baths5,478 sq. ft.
$1,149,999Active5 beds 5 baths5,478 sq. ft.4N494 Hidden Oaks Road, St. Charles, IL 60175
MLS# 12532405Listed by: BERKSHIRE HATHAWAY HOMESERVICES STARCK REAL ESTATE - New
 $384,990Active2 beds 3 baths1,651 sq. ft.
$384,990Active2 beds 3 baths1,651 sq. ft.435 Lakeshore Court, St. Charles, IL 60174
MLS# 12531923Listed by: DAYNAE GAUDIO - New
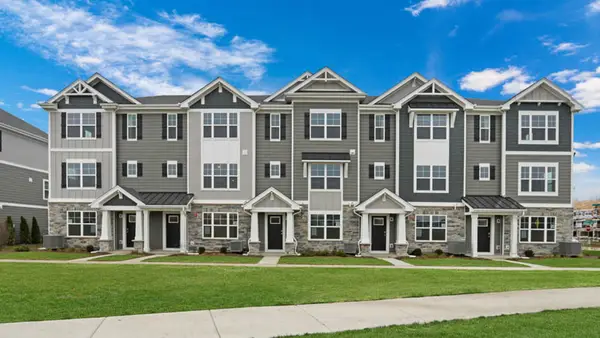 $384,990Active2 beds 3 baths1,651 sq. ft.
$384,990Active2 beds 3 baths1,651 sq. ft.433 Lakeshore Court, St. Charles, IL 60174
MLS# 12531933Listed by: DAYNAE GAUDIO - New
 $449,990Active3 beds 3 baths1,827 sq. ft.
$449,990Active3 beds 3 baths1,827 sq. ft.431 Lakeshore Court, St. Charles, IL 60174
MLS# 12531940Listed by: DAYNAE GAUDIO - New
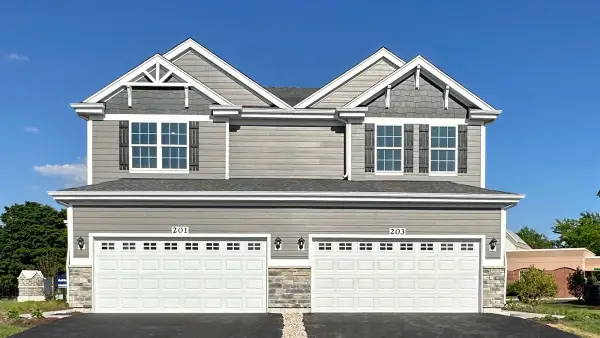 $499,990Active3 beds 3 baths1,794 sq. ft.
$499,990Active3 beds 3 baths1,794 sq. ft.262 Charlestowne Lakes Drive, St. Charles, IL 60174
MLS# 12531957Listed by: DAYNAE GAUDIO - New
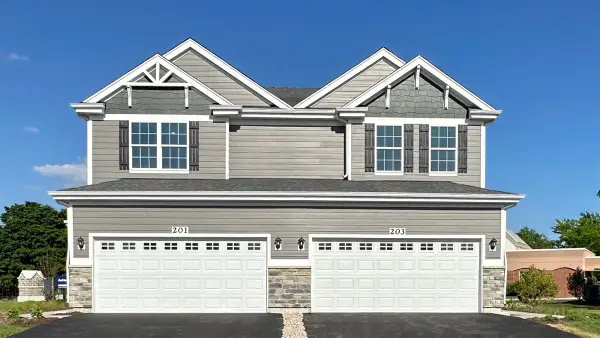 $504,990Active3 beds 3 baths1,794 sq. ft.
$504,990Active3 beds 3 baths1,794 sq. ft.Address Withheld By Seller, St. Charles, IL 60174
MLS# 12531967Listed by: DAYNAE GAUDIO - New
 $464,900Active4 beds 2 baths2,378 sq. ft.
$464,900Active4 beds 2 baths2,378 sq. ft.38W443 Sunset Drive, St. Charles, IL 60175
MLS# 12531862Listed by: @PROPERTIES CHRISTIE'S INTERNATIONAL REAL ESTATE - New
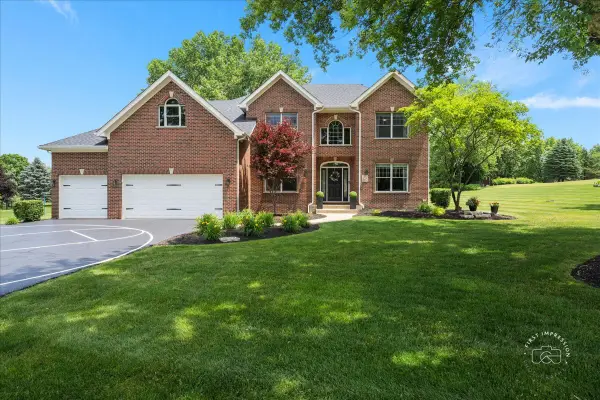 $799,900Active4 beds 4 baths3,142 sq. ft.
$799,900Active4 beds 4 baths3,142 sq. ft.5N587 Prairie Springs Drive, St. Charles, IL 60175
MLS# 12529337Listed by: BAIRD & WARNER FOX VALLEY - GENEVA
