4006 Royal Fox Drive, St. Charles, IL 60174
Local realty services provided by:Better Homes and Gardens Real Estate Star Homes
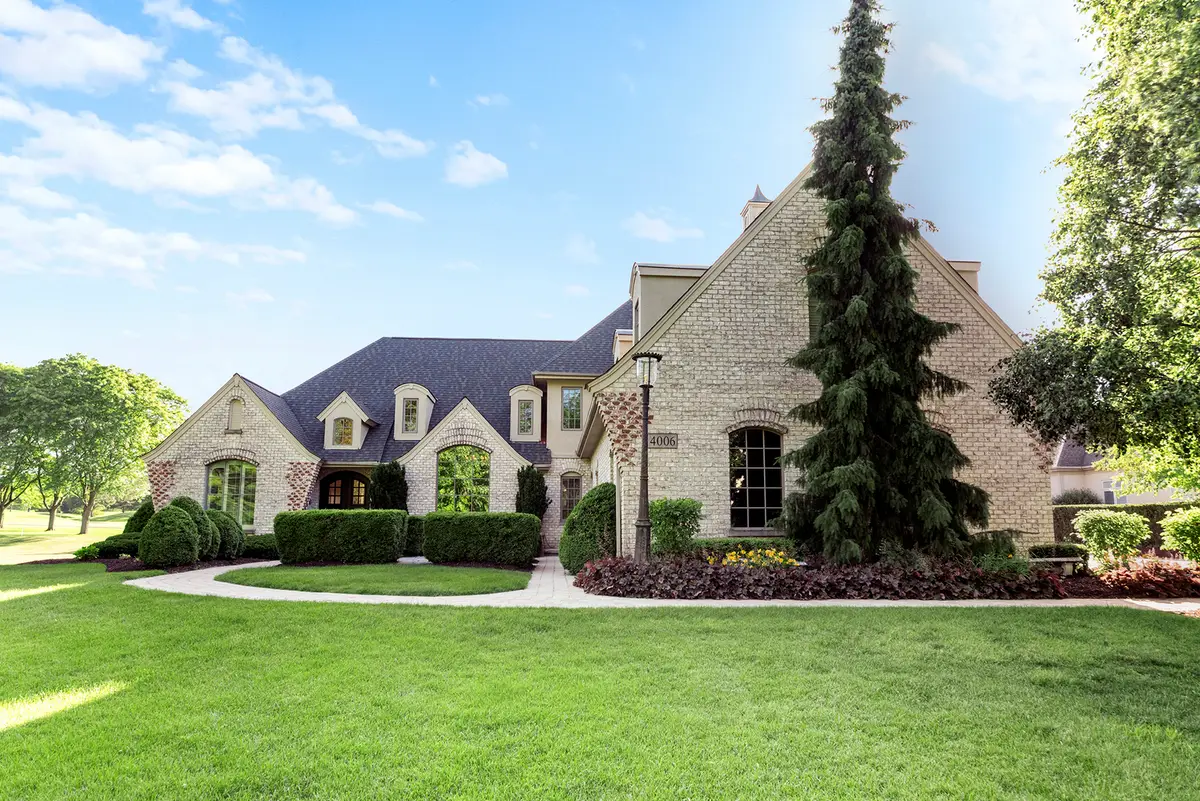
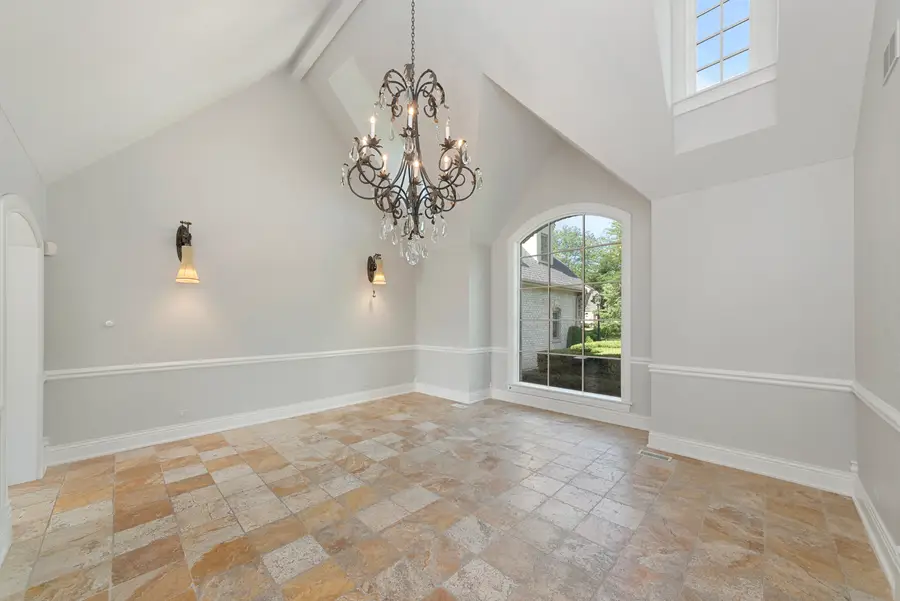

4006 Royal Fox Drive,St. Charles, IL 60174
$1,395,000
- 4 Beds
- 6 Baths
- 6,923 sq. ft.
- Single family
- Active
Listed by:sarah leonard
Office:legacy properties, a sarah leonard company, llc.
MLS#:12400263
Source:MLSNI
Price summary
- Price:$1,395,000
- Price per sq. ft.:$201.5
- Monthly HOA dues:$27.08
About this home
Royal Fox Country Club membership incentive! Please contact co-list agent Anthony Catanzaro for more information. Prepare to be captivated by elegant design, impeccable craftsmanship, and grand-scale living in this exquisite estate in the prestigious Royal Fox subdivision, beautifully set along hole one of the fairway for the golf course. Offering over 6,900 square feet of luxurious space, this custom-built residence impresses with timeless architectural detail, hardwood and tile flooring, and soaring vaulted ceilings throughout. Enter through the first foyer (9x7) or the grand main entry (15x7) and step into a stunning great room with vaulted ceilings, exposed wood beams, a gas fireplace, and custom built-in shelving. Just above, the sun-drenched four-seasons room-currently styled as a dining area-overlooks this breathtaking space, offering the perfect blend of openness and intimacy. The expansive kitchen is designed for the passionate cook and entertainer alike. It features abundant cabinetry, elegant lighting, plantation shutters, and a center island with a built-in microwave and prep sink. Enjoy stainless steel appliances, including a double wall oven and electric cooktop, plus a light-filled breakfast nook. Just off the kitchen, the spacious mud room (16x12) provides functional organization with built-in cabinetry and bench seating. A dedicated laundry room with a utility sink and a stylish powder room round out the main floor conveniences. Entertain in style in the elegant formal dining room with a statement chandelier, or unwind in the living room with a dramatic stone gas fireplace and recessed lighting. Working from home is effortless in the sophisticated office with built-in shelving and plantation shutters. The private in-law suite offers flexibility for multi-generational living or long-term guests, complete with a generous layout and its own full bath. Upstairs, the primary suite is truly palatial, with vaulted ceilings, oversized windows, and dual walk-in closets (9x6 and 9x5). The en suite bathroom features a soaking tub, separate shower, and dual sinks. Two additional upstairs bedrooms are generously sized, each with a private full bath. Bedroom #3 also includes a dedicated closet (6x3). The finished basement offers incredible versatility with designated spaces for recreation and relaxation. Host effortlessly in the full second kitchen (17x14) with Subzero appliances, entertain at the well-equipped bar with two mini fridges, dishwasher, and ice machine, or enjoy a movie or game night in the cozy lounge with a fireplace. The pool table area (25x14) adds a perfect touch of fun, while the stunning wine cellar (15x11) with custom wood built-ins is ideal for the serious collector. A full basement bathroom provides added convenience. Step outside to your own private oasis with an in-ground pool, pergola, and a brick-accented patio with versatile counter space-perfect for outdoor gatherings. The lawn has a sprinkler system to keep the outside of the home looking pristine. The side-load 3-car garage includes built-in cabinetry and a built-in electric car charger, offering both form and function. Surrounded by mature landscaping and close to schools, shopping, dining, and major access routes, this one-of-a-kind home is a rare opportunity to own a statement property in sought-after Royal Fox.
Contact an agent
Home facts
- Year built:1999
- Listing Id #:12400263
- Added:49 day(s) ago
- Updated:August 13, 2025 at 10:47 AM
Rooms and interior
- Bedrooms:4
- Total bathrooms:6
- Full bathrooms:5
- Half bathrooms:1
- Living area:6,923 sq. ft.
Heating and cooling
- Cooling:Central Air
- Heating:Forced Air, Natural Gas
Structure and exterior
- Year built:1999
- Building area:6,923 sq. ft.
- Lot area:0.51 Acres
Schools
- High school:St Charles East High School
- Middle school:Wredling Middle School
- Elementary school:Norton Creek Elementary School
Utilities
- Water:Public
- Sewer:Public Sewer
Finances and disclosures
- Price:$1,395,000
- Price per sq. ft.:$201.5
- Tax amount:$33,826 (2024)
New listings near 4006 Royal Fox Drive
- New
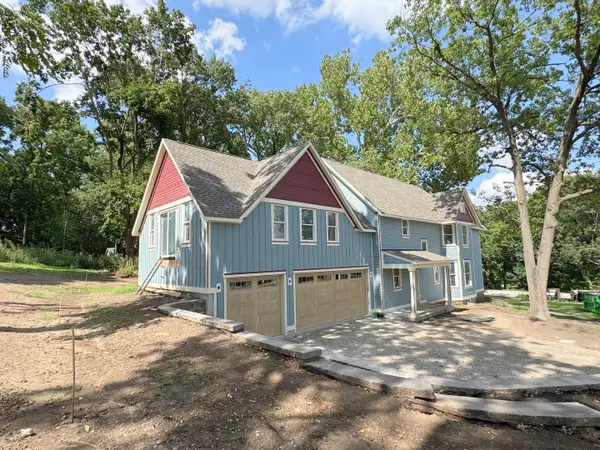 $1,099,900Active4 beds 4 baths3,500 sq. ft.
$1,099,900Active4 beds 4 baths3,500 sq. ft.885 Geneva Road, St. Charles, IL 60174
MLS# 12437096Listed by: PREMIER LIVING PROPERTIES - New
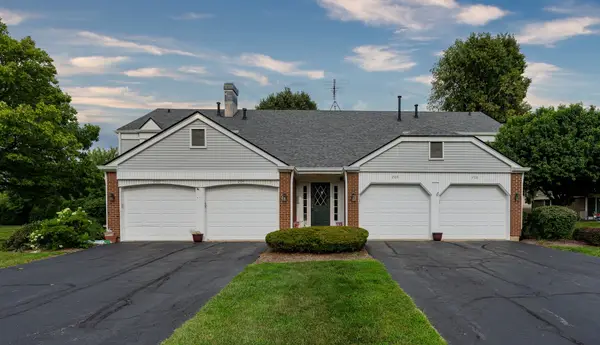 $325,000Active2 beds 2 baths976 sq. ft.
$325,000Active2 beds 2 baths976 sq. ft.208 Millington Way #208, St. Charles, IL 60174
MLS# 12438800Listed by: BERKSHIRE HATHAWAY HOMESERVICES CHICAGO - New
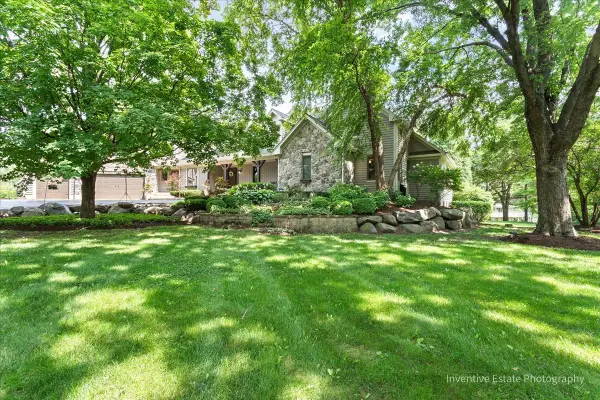 $1,100,000Active6 beds 7 baths7,959 sq. ft.
$1,100,000Active6 beds 7 baths7,959 sq. ft.6N729 Old Homestead Road, St. Charles, IL 60175
MLS# 12429457Listed by: COMPASS - New
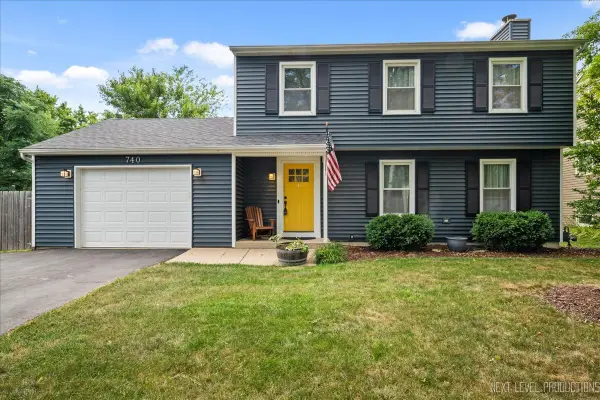 $424,800Active4 beds 3 baths1,904 sq. ft.
$424,800Active4 beds 3 baths1,904 sq. ft.740 Lexington Avenue, St. Charles, IL 60174
MLS# 12445084Listed by: RE/MAX ALL PRO - ST CHARLES - Open Fri, 4 to 6pmNew
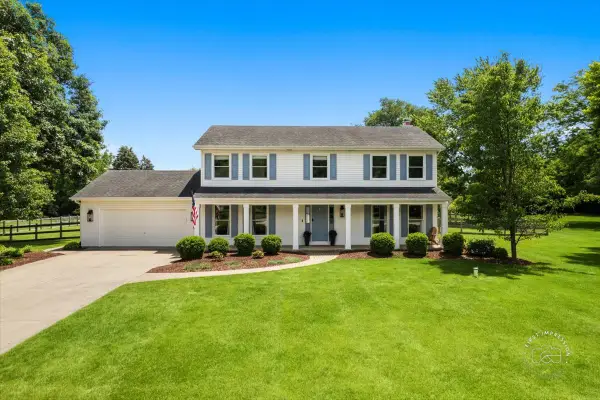 $585,000Active4 beds 3 baths2,352 sq. ft.
$585,000Active4 beds 3 baths2,352 sq. ft.40W679 White Fence Way, St. Charles, IL 60175
MLS# 12395283Listed by: BAIRD & WARNER FOX VALLEY - GENEVA - New
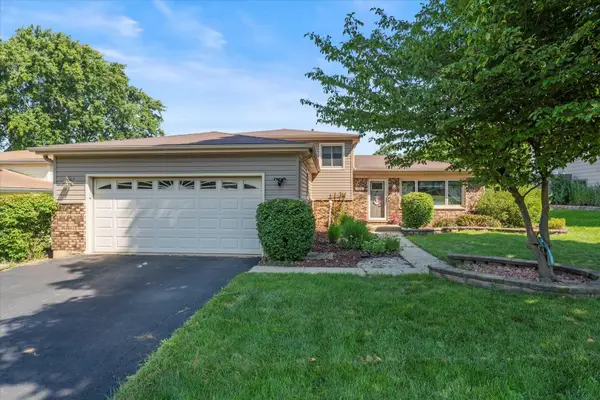 $395,000Active3 beds 2 baths1,759 sq. ft.
$395,000Active3 beds 2 baths1,759 sq. ft.1724 Patricia Lane, St. Charles, IL 60174
MLS# 12442692Listed by: INFINITI REALTY & DEVELOPMENT, INC. - Open Sun, 11am to 1pmNew
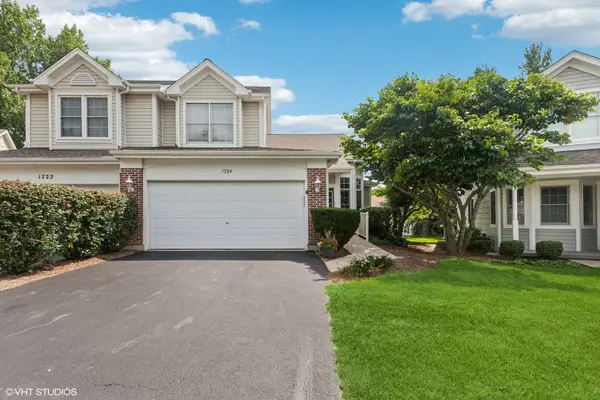 $494,900Active3 beds 3 baths2,276 sq. ft.
$494,900Active3 beds 3 baths2,276 sq. ft.1724 Waverly Circle, St. Charles, IL 60174
MLS# 12444694Listed by: COLDWELL BANKER REALTY - New
 $499,900Active3 beds 3 baths2,338 sq. ft.
$499,900Active3 beds 3 baths2,338 sq. ft.4N270 Randall Road, St. Charles, IL 60175
MLS# 12441208Listed by: COLDWELL BANKER REALTY - New
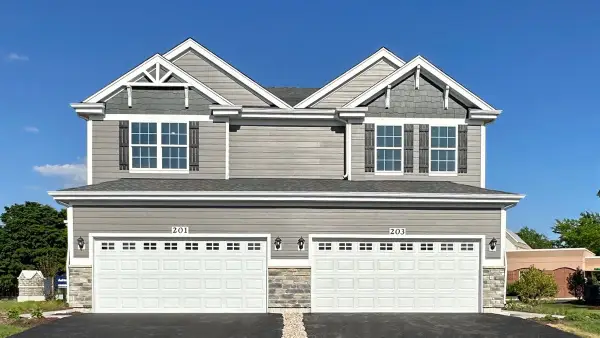 $496,990Active3 beds 3 baths1,794 sq. ft.
$496,990Active3 beds 3 baths1,794 sq. ft.273 Canal Drive, St. Charles, IL 60174
MLS# 12441672Listed by: DAYNAE GAUDIO - New
 $494,990Active3 beds 3 baths1,794 sq. ft.
$494,990Active3 beds 3 baths1,794 sq. ft.271 Canal Drive, St. Charles, IL 60174
MLS# 12441679Listed by: DAYNAE GAUDIO
