40W139 Jack London Street, St. Charles, IL 60175
Local realty services provided by:Better Homes and Gardens Real Estate Connections
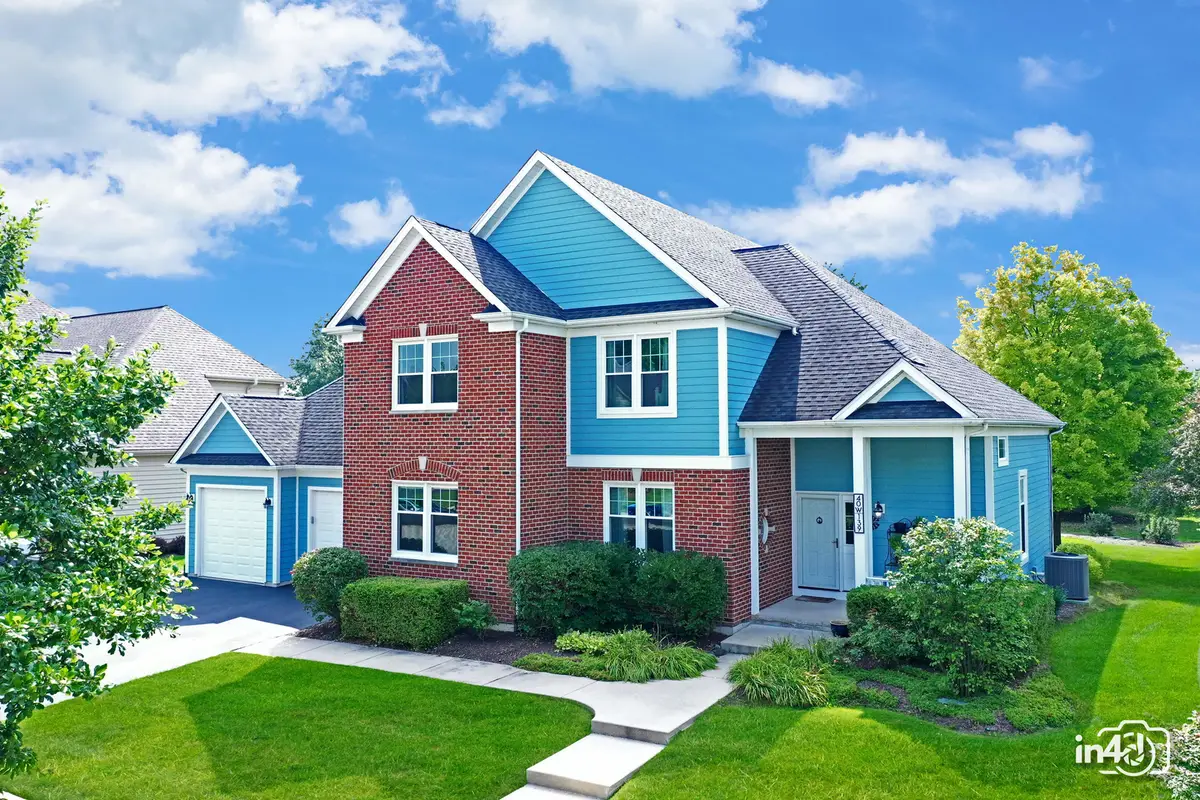


40W139 Jack London Street,St. Charles, IL 60175
$665,000
- 4 Beds
- 4 Baths
- 2,764 sq. ft.
- Single family
- Active
Upcoming open houses
- Sat, Aug 1611:00 am - 01:00 pm
Listed by:edward hall
Office:baird & warner
MLS#:12441834
Source:MLSNI
Price summary
- Price:$665,000
- Price per sq. ft.:$240.59
- Monthly HOA dues:$116.67
About this home
Every detail in this 4-bedroom, 3.1 bath Fox Mill home has been thoughtfully upgraded to blend style, comfort, and function. A first-floor bedroom with an adjacent full bath offers flexibility for guests or multigenerational living. Vaulted ceilings in both the main living space and the primary suite create an airy, open feel, while solid oak doors throughout add a sense of timeless quality. The 2024 kitchen renovation delivers both beauty and performance, featuring Caesarstone countertops, a commercial-grade exhaust hood, Bosch double ovens, soft-close cabinetry, and updated finishes, all anchored by refinished and extended hardwood floors across the first floor. The finished basement spans over 1,000 square feet and includes a wet bar, half bath, surround-sound speakers, a dedicated office, and a workshop area. The main recreation space features newer carpeting installed in 2023, while the office and workshop areas are designed for utility and flexibility. Major updates include windows replaced in 2020, siding repainted in 2021, an HVAC system installed in 2019, a water heater from 2017, and a gas fireplace remodel in 2022. The blacktop driveway was re-leveled in 2020, adding to the home's meticulous presentation. Life in Fox Mill offers more than just a beautiful home... 275 acres of open green space, paved bike trails, a community clubhouse, competition-size pool, and year-round neighborhood events make it a place where connections thrive. Served by top-rated District 303 schools, including Bell-Graham Elementary, this home delivers the complete package.
Contact an agent
Home facts
- Year built:2004
- Listing Id #:12441834
- Added:1 day(s) ago
- Updated:August 16, 2025 at 10:43 AM
Rooms and interior
- Bedrooms:4
- Total bathrooms:4
- Full bathrooms:3
- Half bathrooms:1
- Living area:2,764 sq. ft.
Heating and cooling
- Cooling:Central Air
- Heating:Forced Air, Natural Gas
Structure and exterior
- Roof:Asphalt
- Year built:2004
- Building area:2,764 sq. ft.
- Lot area:0.27 Acres
Schools
- High school:St. Charles East High School
- Middle school:Thompson Middle School
- Elementary school:Bell-Graham Elementary School
Utilities
- Water:Shared Well
- Sewer:Public Sewer
Finances and disclosures
- Price:$665,000
- Price per sq. ft.:$240.59
- Tax amount:$11,284 (2024)
New listings near 40W139 Jack London Street
- New
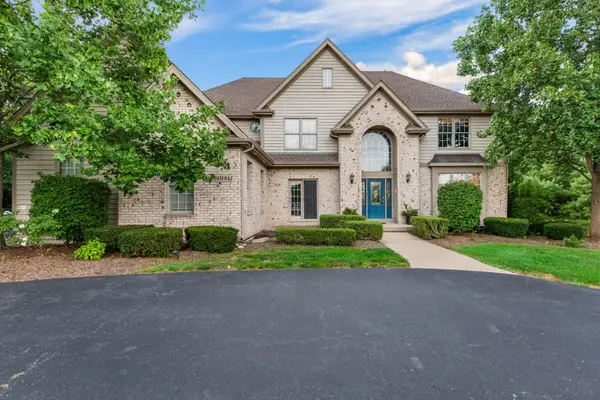 $785,000Active4 beds 5 baths4,681 sq. ft.
$785,000Active4 beds 5 baths4,681 sq. ft.38W042 Mallard Lake Road, St. Charles, IL 60175
MLS# 12447809Listed by: LISTWITHFREEDOM.COM - Open Sat, 11am to 1pmNew
 $799,900Active4 beds 4 baths3,800 sq. ft.
$799,900Active4 beds 4 baths3,800 sq. ft.1006 Thoroughbred Circle, St. Charles, IL 60174
MLS# 12429593Listed by: @PROPERTIES CHRISTIE'S INTERNATIONAL REAL ESTATE - Open Sun, 1 to 2:30pmNew
 $499,999Active2 beds 2 baths1,555 sq. ft.
$499,999Active2 beds 2 baths1,555 sq. ft.450 S 1st Street #208, St. Charles, IL 60174
MLS# 12447279Listed by: JAMESON SOTHEBY'S INTL REALTY - New
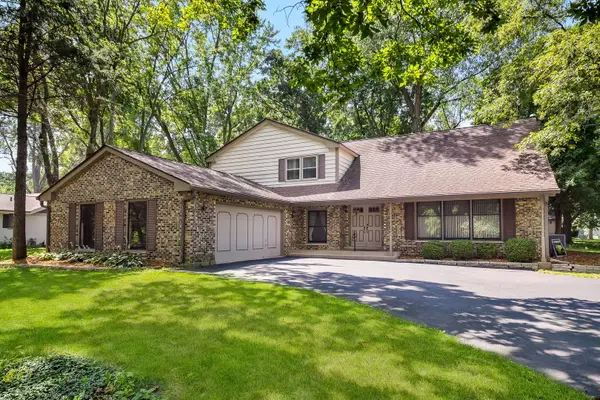 $449,900Active4 beds 3 baths2,735 sq. ft.
$449,900Active4 beds 3 baths2,735 sq. ft.5N634 Lostview Lane, St. Charles, IL 60175
MLS# 12447194Listed by: DORAN & ASSOCIATES - New
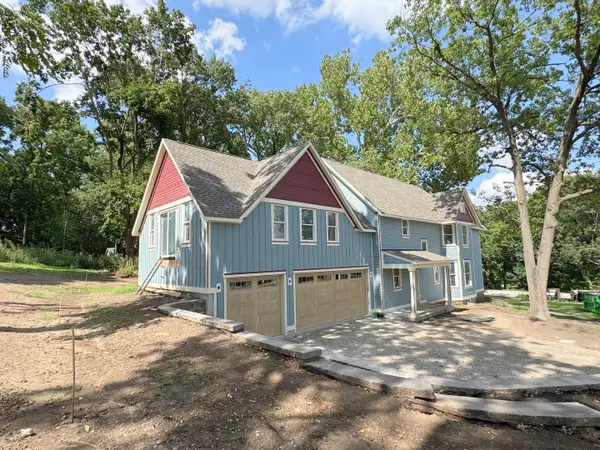 $1,099,900Active4 beds 4 baths3,500 sq. ft.
$1,099,900Active4 beds 4 baths3,500 sq. ft.885 Geneva Road, St. Charles, IL 60174
MLS# 12437096Listed by: PREMIER LIVING PROPERTIES 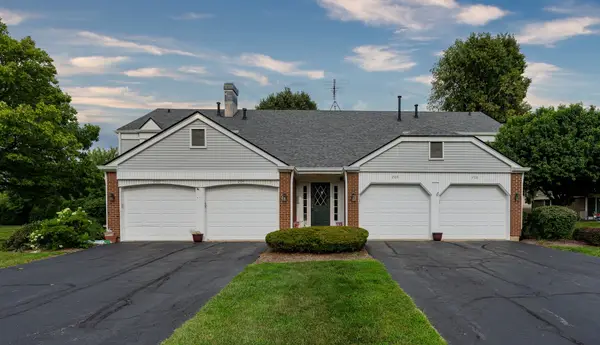 $325,000Pending2 beds 2 baths976 sq. ft.
$325,000Pending2 beds 2 baths976 sq. ft.208 Millington Way #208, St. Charles, IL 60174
MLS# 12438800Listed by: BERKSHIRE HATHAWAY HOMESERVICES CHICAGO- New
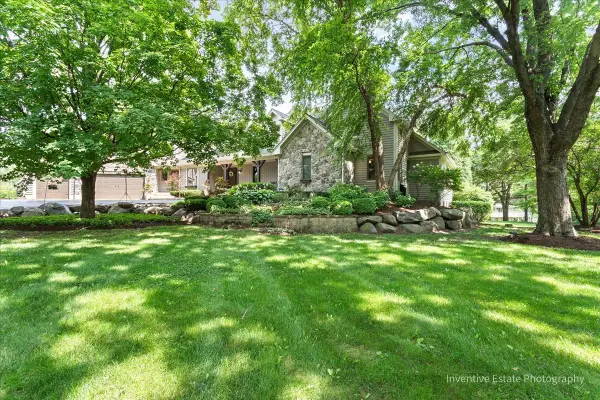 $1,100,000Active6 beds 7 baths7,959 sq. ft.
$1,100,000Active6 beds 7 baths7,959 sq. ft.6N729 Old Homestead Road, St. Charles, IL 60175
MLS# 12429457Listed by: COMPASS - New
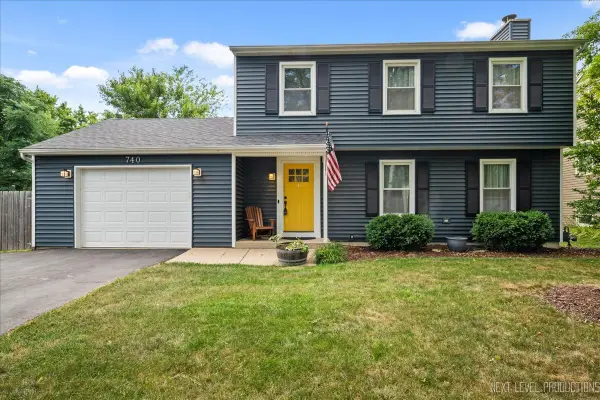 $424,800Active4 beds 3 baths1,904 sq. ft.
$424,800Active4 beds 3 baths1,904 sq. ft.740 Lexington Avenue, St. Charles, IL 60174
MLS# 12445084Listed by: RE/MAX ALL PRO - ST CHARLES - New
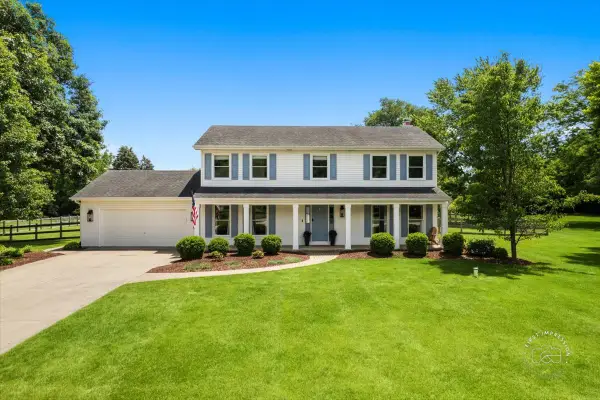 $585,000Active4 beds 3 baths2,352 sq. ft.
$585,000Active4 beds 3 baths2,352 sq. ft.40W679 White Fence Way, St. Charles, IL 60175
MLS# 12395283Listed by: BAIRD & WARNER FOX VALLEY - GENEVA
