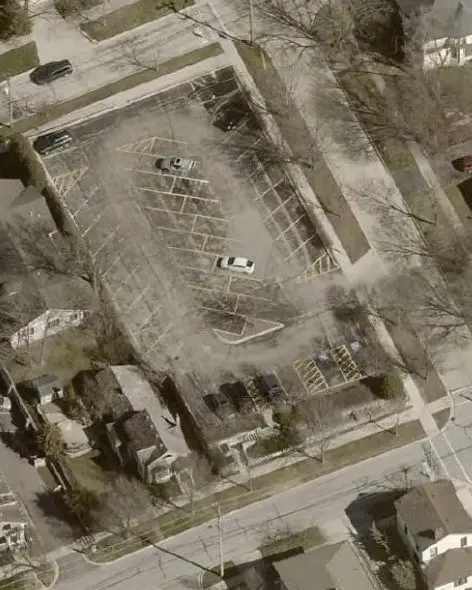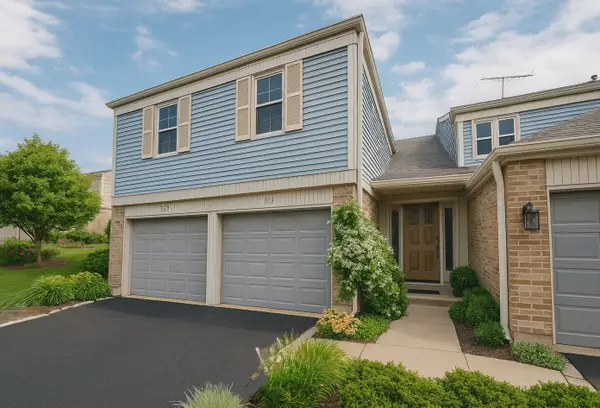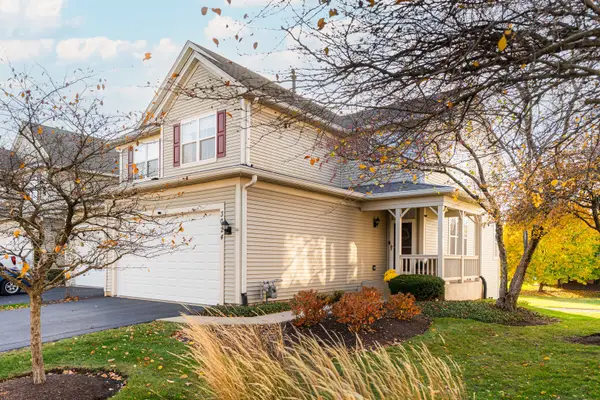4206 Royal Fox Drive, Saint Charles, IL 60174
Local realty services provided by:Better Homes and Gardens Real Estate Star Homes
Listed by: alex rullo, vicky rullo
Office: re/max all pro - st charles
MLS#:12270824
Source:MLSNI
Price summary
- Price:$1,279,000
- Price per sq. ft.:$152.28
- Monthly HOA dues:$25
About this home
Prepare to be amazed at the sheer volume of stunning natural light that fills this custom estate home situated on the Royal Fox Golf Course! This modern marvel with 5 bedrooms and 5.1 baths will surprise you at every turn! The grand columned front porch is spectacular! The 2-story foyer has hardwood floors and a custom double back staircase like no other. There is a columned entry to the sunken living room with gorgeous light fixtures and access to the balcony overlooking your very own sports court and a glass door to the front porch. There is also a columned entry to the formal dining room with more beautiful lighting and another glass door to the porch! The southern exposure family room and kitchen are the heart of this beauty! A Chef's kitchen awaits with custom white cabinetry, quartz countertops, SS high-end appliances, center island, 2 pantry closets, breakfast bar and bayed eating space with glass doors out to the patio. The 2-story family room boasts a 2-sided fireplace with decorative columns above, overlook from hall above and 2 sets of glass doors with windows above that lead out to a luxurious patio overlooking a waterfall pond and the Royal Fox Golf Course! There is a wet bar area with glass doors to the patio and access to the sunroom with volume ceiling, panoramic views and glass doors to the patio and access to a 2nd balcony overlooking the sports court. Convenient main floor laundry room with sink, cabinets and glass door to the yard. Primary retreat with recessed ceiling, awesome golf course views from sitting area, custom walk-in closet and the bath of your dreams with custom lighted marble floor, custom tiled walls, dual vanities, custom bathtub and oversized double rain head shower! Bedroom two with platform bed space, walk-in closet and private en-suite bath. Bedrooms three and four with walk-in closets and they share a Jack & Jill bath with dual sink vanity and shower/tub. There is a multiuse third floor in this home with another large bedroom, sitting area, full bath and a massive walk-in closet with built-ins galore! Just when you think you've seen it all let's take a trip to the huge, finished deep pour basement! The finished basement has so much to offer including a theater room with built-in seating, a huge work-out space, pool table area, an office space with built-in desks, full bath, abundant storage and we saved the best for last! There is a 2-story sports court with endless possibilities for family/friend fun time! Zoned HVAC. Three car side load garage. This home is just minutes from local schools, the Royal Fox clubhouse and historic downtown St. Charles! This home truly has it all!
Contact an agent
Home facts
- Year built:1995
- Listing ID #:12270824
- Added:302 day(s) ago
- Updated:November 14, 2025 at 11:12 PM
Rooms and interior
- Bedrooms:5
- Total bathrooms:6
- Full bathrooms:5
- Half bathrooms:1
- Living area:8,399 sq. ft.
Heating and cooling
- Cooling:Central Air, Zoned
- Heating:Forced Air, Natural Gas, Radiant, Sep Heating Systems - 2+
Structure and exterior
- Roof:Asphalt
- Year built:1995
- Building area:8,399 sq. ft.
- Lot area:0.5 Acres
Schools
- High school:St Charles East High School
- Middle school:Wredling Middle School
- Elementary school:Norton Creek Elementary School
Utilities
- Water:Public
- Sewer:Public Sewer
Finances and disclosures
- Price:$1,279,000
- Price per sq. ft.:$152.28
- Tax amount:$22,128 (2024)
New listings near 4206 Royal Fox Drive
- New
 $529,900Active4 beds 3 baths2,680 sq. ft.
$529,900Active4 beds 3 baths2,680 sq. ft.528 Horizon Drive, St. Charles, IL 60175
MLS# 12518225Listed by: BEST REALTY - New
 $700,000Active0 Acres
$700,000Active0 Acres107 N 3rd Avenue, St. Charles, IL 60174
MLS# 12511496Listed by: COLLINS GROUP, INC. - New
 $272,500Active2 beds 1 baths957 sq. ft.
$272,500Active2 beds 1 baths957 sq. ft.1826 S 3rd Place, St. Charles, IL 60174
MLS# 12516509Listed by: HOMESMART CONNECT LLC - New
 $695,000Active3 beds 3 baths2,100 sq. ft.
$695,000Active3 beds 3 baths2,100 sq. ft.42W668 Steeplechase, St. Charles, IL 60175
MLS# 12516580Listed by: FOX HOLLOW PROPERTIES - Open Sat, 1 to 3pmNew
 $369,900Active3 beds 1 baths1,215 sq. ft.
$369,900Active3 beds 1 baths1,215 sq. ft.217 N 6th Street, St. Charles, IL 60174
MLS# 12486287Listed by: JOHN GREENE, REALTOR - Open Sat, 12 to 2pmNew
 $400,000Active3 beds 2 baths1,900 sq. ft.
$400,000Active3 beds 2 baths1,900 sq. ft.822 Liberty Avenue, St. Charles, IL 60174
MLS# 12503969Listed by: KELLER WILLIAMS INSPIRE - GENEVA - New
 $104,900Active0.71 Acres
$104,900Active0.71 AcresLot 5 Illinois Street, St. Charles, IL 60174
MLS# 12514674Listed by: CHARLES RUTENBERG REALTY OF IL - New
 $269,900Active2 beds 2 baths1,100 sq. ft.
$269,900Active2 beds 2 baths1,100 sq. ft.205 Auburn Court #205, St. Charles, IL 60174
MLS# 12516115Listed by: REALTY OF AMERICA, LLC - New
 $2,650,000Active6 beds 6 baths6,233 sq. ft.
$2,650,000Active6 beds 6 baths6,233 sq. ft.5N193 Prairie Rose Drive, St. Charles, IL 60175
MLS# 12509333Listed by: @PROPERTIES CHRISTIES INTERNATIONAL REAL ESTATE - New
 $379,900Active2 beds 4 baths1,868 sq. ft.
$379,900Active2 beds 4 baths1,868 sq. ft.3024 Langston Circle, St. Charles, IL 60175
MLS# 12512673Listed by: BAIRD & WARNER FOX VALLEY - GENEVA
