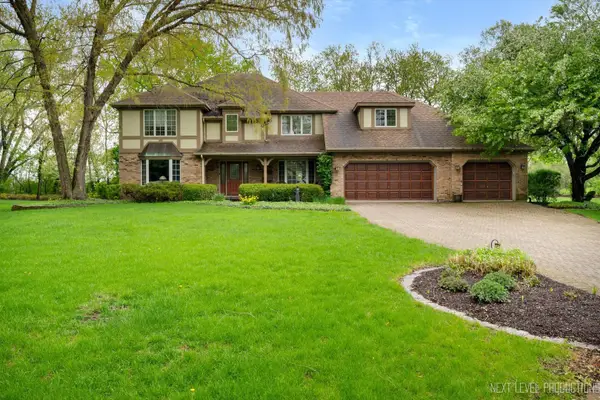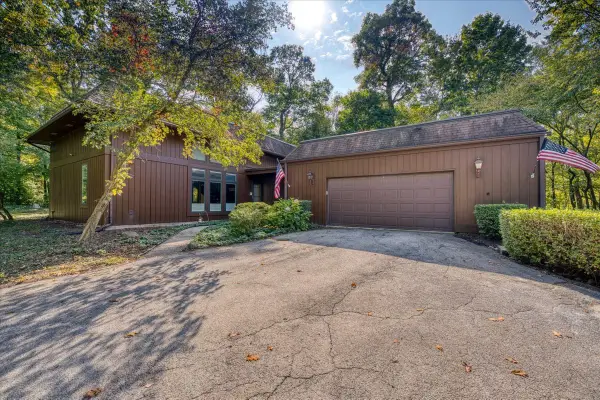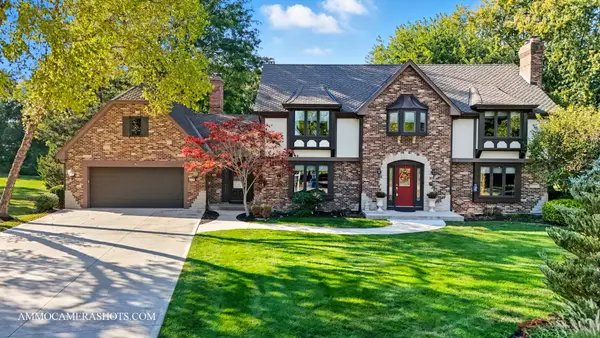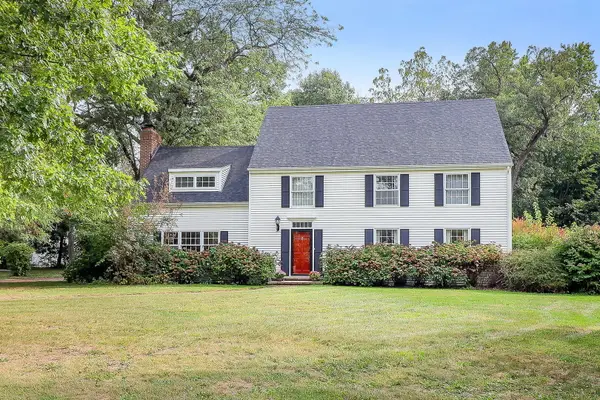423 Horizon Drive W, Saint Charles, IL 60175
Local realty services provided by:Better Homes and Gardens Real Estate Connections
Listed by:justin pelock
Office:core realty & investments inc.
MLS#:12436703
Source:MLSNI
Price summary
- Price:$525,000
- Price per sq. ft.:$217.48
- Monthly HOA dues:$31.33
About this home
Move-in ready with stunning pond and sunset views! This beautifully updated home features a walkout basement to a fenced yard, lighted fountain, brick patio, fire pit, and outdoor sunset bar. Inside: fresh neutral paint, white trim, hardwood floors, new carpet, and updated lighting. The kitchen boasts brand new 42" soft-close cabinets, granite counters, stainless appliances with 5-burner stove, and abundant storage. The spacious master suite includes a walk-in closet; all bedrooms have ceiling fans. The walkout basement offers an office/4th bedroom, full bath, wet bar, and large storage areas. Extras: new roof, covered porch, new garage opener, and laundry room with cabinets. Enjoy neighborhood parks, tennis courts, trails, and walking distance to Otter Cove Water Park. Just 5 minutes to downtown St. Charles & Geneva in the sought-after St. Charles School District!
Contact an agent
Home facts
- Year built:2002
- Listing ID #:12436703
- Added:52 day(s) ago
- Updated:October 28, 2025 at 11:28 AM
Rooms and interior
- Bedrooms:3
- Total bathrooms:4
- Full bathrooms:3
- Half bathrooms:1
- Living area:2,414 sq. ft.
Heating and cooling
- Cooling:Central Air
- Heating:Forced Air, Natural Gas
Structure and exterior
- Roof:Asphalt
- Year built:2002
- Building area:2,414 sq. ft.
- Lot area:0.25 Acres
Schools
- High school:St Charles East High School
- Middle school:Wredling Middle School
- Elementary school:Davis Elementary School
Utilities
- Water:Public
- Sewer:Public Sewer
Finances and disclosures
- Price:$525,000
- Price per sq. ft.:$217.48
- Tax amount:$8,810 (2024)
New listings near 423 Horizon Drive W
- New
 $685,000Active4 beds 4 baths3,540 sq. ft.
$685,000Active4 beds 4 baths3,540 sq. ft.7N075 Hastings Drive, St. Charles, IL 60175
MLS# 12505492Listed by: RE/MAX ALL PRO - ST CHARLES - New
 $589,000Active4 beds 5 baths2,608 sq. ft.
$589,000Active4 beds 5 baths2,608 sq. ft.7N949 Stevens Road, St. Charles, IL 60175
MLS# 12505230Listed by: RE/MAX SUBURBAN - Open Sun, 12 to 2pmNew
 $454,900Active3 beds 3 baths2,276 sq. ft.
$454,900Active3 beds 3 baths2,276 sq. ft.1724 Waverly Circle, St. Charles, IL 60174
MLS# 12504628Listed by: COLDWELL BANKER REALTY - New
 $599,900Active4 beds 3 baths3,033 sq. ft.
$599,900Active4 beds 3 baths3,033 sq. ft.5N380 Ronsu Lane, St. Charles, IL 60175
MLS# 12498221Listed by: @PROPERTIES CHRISTIE'S INTERNATIONAL REAL ESTATE - New
 $318,000Active3 beds 1 baths1,296 sq. ft.
$318,000Active3 beds 1 baths1,296 sq. ft.34W744 N James Drive, St. Charles, IL 60174
MLS# 12503823Listed by: EXP REALTY - New
 $660,000Active4 beds 3 baths3,167 sq. ft.
$660,000Active4 beds 3 baths3,167 sq. ft.40W817 Willowbrook Drive, St. Charles, IL 60175
MLS# 12493595Listed by: @PROPERTIES CHRISTIE'S INTERNATIONAL REAL ESTATE - New
 $725,000Active4 beds 3 baths3,048 sq. ft.
$725,000Active4 beds 3 baths3,048 sq. ft.12 Highgate Court, St. Charles, IL 60174
MLS# 12494769Listed by: RESULTS REALTY ERA POWERED - Open Sun, 11am to 1pm
 $1,175,000Pending4 beds 5 baths4,274 sq. ft.
$1,175,000Pending4 beds 5 baths4,274 sq. ft.3203 Greenwood Lane, St. Charles, IL 60175
MLS# 12500573Listed by: @PROPERTIES CHRISTIE'S INTERNATIONAL REAL ESTATE - New
 $889,900Active5 beds 5 baths3,826 sq. ft.
$889,900Active5 beds 5 baths3,826 sq. ft.3112 Turnberry Road, St. Charles, IL 60174
MLS# 12501230Listed by: UNITED REAL ESTATE ELITE  $470,000Pending5 beds 4 baths3,089 sq. ft.
$470,000Pending5 beds 4 baths3,089 sq. ft.42W641 Jens Jensen Lane, St. Charles, IL 60175
MLS# 12479685Listed by: BERKSHIRE HATHAWAY HOMESERVICES CHICAGO
