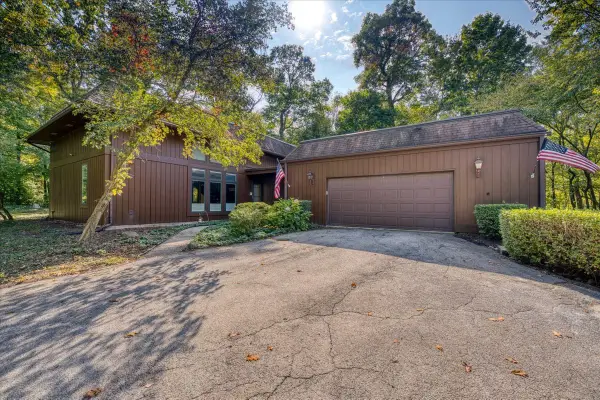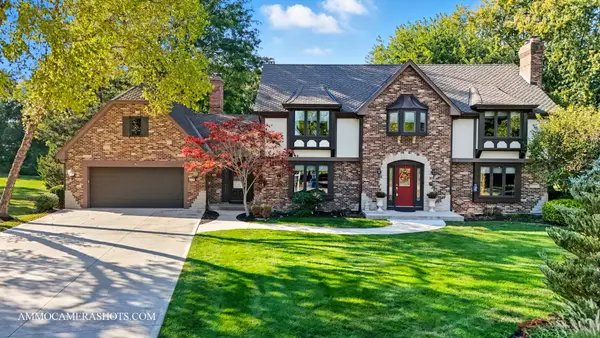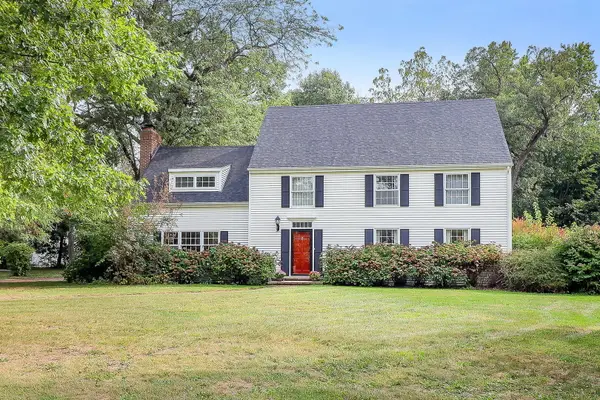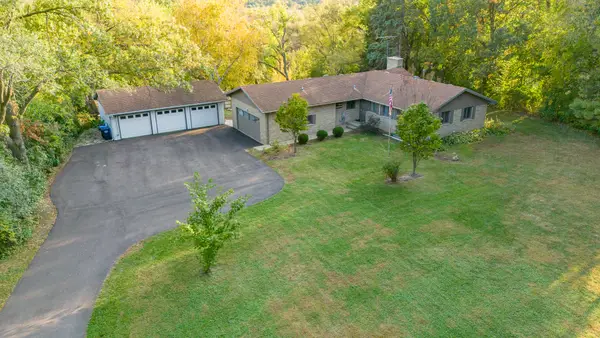4565 Greywood Drive, Saint Charles, IL 60175
Local realty services provided by:Better Homes and Gardens Real Estate Star Homes
4565 Greywood Drive,St. Charles, IL 60175
$998,000
- 3 Beds
- 3 Baths
- 2,896 sq. ft.
- Single family
- Pending
Listed by:meg whitted
Office:baird & warner fox valley - geneva
MLS#:12448136
Source:MLSNI
Price summary
- Price:$998,000
- Price per sq. ft.:$344.61
- Monthly HOA dues:$91.67
About this home
This stunning true ranch home is deceiving from the outside, offering nearly 2,900 sq. ft. of thoughtfully designed living space with an exceptional custom floor plan and high-end finishes throughout. From the moment you step inside, you'll notice the architectural details including custom crown moldings, baseboards, and cabinetry. The gourmet kitchen features granite countertops, premium appliances, and an open flow perfect for both daily living and entertaining. Offering three spacious bedrooms, 2.5 baths, and a versatile first-floor office, this home balances comfort and functionality. The outdoor living space is extraordinary-a fully fenced yard backing to a tree line, beautifully landscaped with mature trees, sprinkler system, and an expansive paver patio complete with outdoor fireplace and built-in grill. Perfect for gatherings large or small. Additional highlights include a three-car garage and a full unfinished basement for future expansion. Ideally located just minutes from downtown St. Charles, St. Charles North High School, I-90, shopping, and more, this newer custom-built home offers privacy, luxury, and convenience in one package.
Contact an agent
Home facts
- Year built:2016
- Listing ID #:12448136
- Added:54 day(s) ago
- Updated:October 28, 2025 at 01:28 PM
Rooms and interior
- Bedrooms:3
- Total bathrooms:3
- Full bathrooms:2
- Half bathrooms:1
- Living area:2,896 sq. ft.
Heating and cooling
- Cooling:Central Air
- Heating:Natural Gas
Structure and exterior
- Roof:Asphalt
- Year built:2016
- Building area:2,896 sq. ft.
- Lot area:0.47 Acres
Schools
- High school:St Charles North High School
- Middle school:Thompson Middle School
Utilities
- Water:Public
- Sewer:Public Sewer
Finances and disclosures
- Price:$998,000
- Price per sq. ft.:$344.61
- Tax amount:$18,147 (2024)
New listings near 4565 Greywood Drive
- New
 $589,000Active4 beds 5 baths2,608 sq. ft.
$589,000Active4 beds 5 baths2,608 sq. ft.7N949 Stevens Road, St. Charles, IL 60175
MLS# 12505230Listed by: RE/MAX SUBURBAN - New
 $454,900Active3 beds 3 baths2,276 sq. ft.
$454,900Active3 beds 3 baths2,276 sq. ft.1724 Waverly Circle, St. Charles, IL 60174
MLS# 12504628Listed by: COLDWELL BANKER REALTY - New
 $599,900Active4 beds 3 baths3,033 sq. ft.
$599,900Active4 beds 3 baths3,033 sq. ft.5N380 Ronsu Lane, St. Charles, IL 60175
MLS# 12498221Listed by: @PROPERTIES CHRISTIE'S INTERNATIONAL REAL ESTATE - New
 $318,000Active3 beds 1 baths1,296 sq. ft.
$318,000Active3 beds 1 baths1,296 sq. ft.34W744 N James Drive, St. Charles, IL 60174
MLS# 12503823Listed by: EXP REALTY - New
 $660,000Active4 beds 3 baths3,167 sq. ft.
$660,000Active4 beds 3 baths3,167 sq. ft.40W817 Willowbrook Drive, St. Charles, IL 60175
MLS# 12493595Listed by: @PROPERTIES CHRISTIE'S INTERNATIONAL REAL ESTATE - New
 $725,000Active4 beds 3 baths3,048 sq. ft.
$725,000Active4 beds 3 baths3,048 sq. ft.12 Highgate Court, St. Charles, IL 60174
MLS# 12494769Listed by: RESULTS REALTY ERA POWERED - Open Sun, 11am to 1pm
 $1,175,000Pending4 beds 5 baths4,274 sq. ft.
$1,175,000Pending4 beds 5 baths4,274 sq. ft.3203 Greenwood Lane, St. Charles, IL 60175
MLS# 12500573Listed by: @PROPERTIES CHRISTIE'S INTERNATIONAL REAL ESTATE - New
 $889,900Active5 beds 5 baths3,826 sq. ft.
$889,900Active5 beds 5 baths3,826 sq. ft.3112 Turnberry Road, St. Charles, IL 60174
MLS# 12501230Listed by: UNITED REAL ESTATE ELITE  $470,000Pending5 beds 4 baths3,089 sq. ft.
$470,000Pending5 beds 4 baths3,089 sq. ft.42W641 Jens Jensen Lane, St. Charles, IL 60175
MLS# 12479685Listed by: BERKSHIRE HATHAWAY HOMESERVICES CHICAGO- New
 $630,000Active4 beds 4 baths3,398 sq. ft.
$630,000Active4 beds 4 baths3,398 sq. ft.41W331 Empire Road, St. Charles, IL 60175
MLS# 12484275Listed by: KELLER WILLIAMS INFINITY
