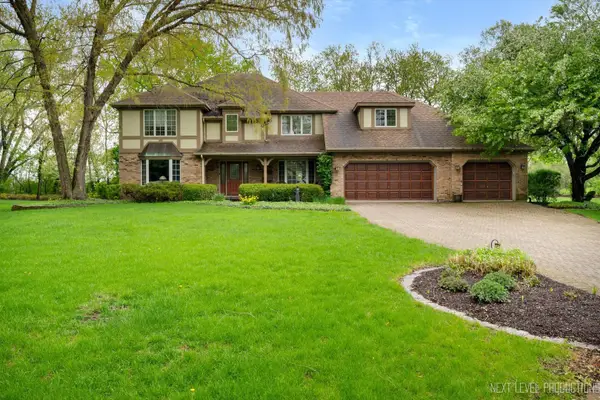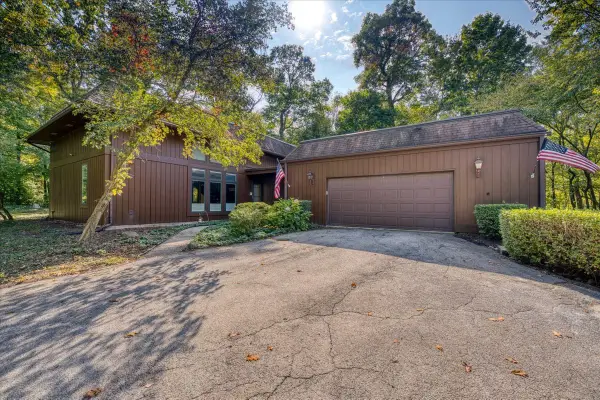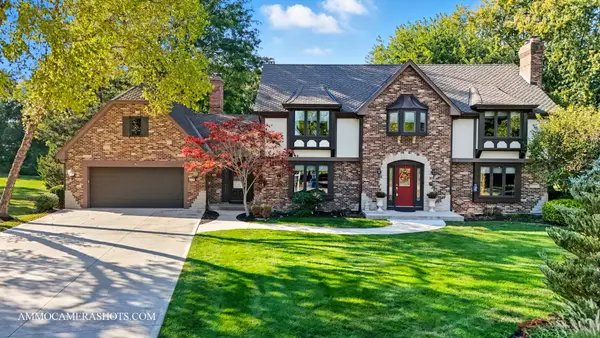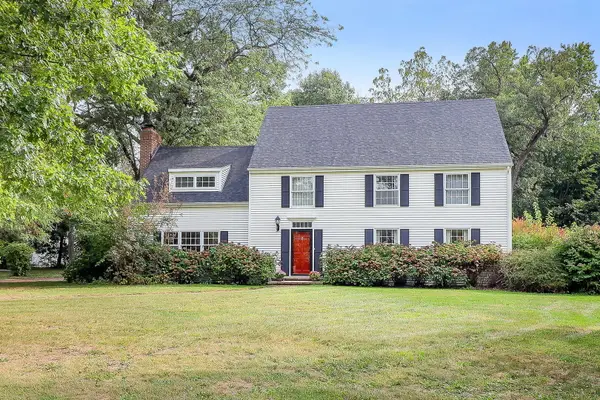4N427 Robert Penn Warren Cove, Saint Charles, IL 60175
Local realty services provided by:Better Homes and Gardens Real Estate Connections
4N427 Robert Penn Warren Cove,St. Charles, IL 60175
$710,000
- 4 Beds
- 4 Baths
- - sq. ft.
- Single family
- Sold
Listed by:karen conley sabella
Office:berkshire hathaway homeservices starck real estate
MLS#:12451299
Source:MLSNI
Sorry, we are unable to map this address
Price summary
- Price:$710,000
- Monthly HOA dues:$110.67
About this home
Nestled on a cul-de-sac in the heart of Fox Mill, this stunning home offers an unparalleled blend of elegance, comfort, and modern sophistication. The expansive yard with newly installed black-fence envelops a meticulously maintained exterior, 2 level deck and paver patio backing to an open area that offers privacy yet easy access to all neighborhood amenities complemented by a spacious 3-car garage. Beautiful interior with refined details, including crown molding, classic wainscoting, and a striking iron staircase that sets a tone of timeless luxury. The open-concept layout seamlessly connects the gourmet kitchen-featuring a large center island, all stainless steel appliances, and abundant cabinetry-to the inviting family room, anchored by a cozy fireplace with beautiful wood built in shelving and cabinets on each side. A versatile office/bourbon room with custom built-ins adds a touch of classic charm, ideal for work or leisure. Upstairs, the generously sized bedrooms offer ample space, while the primary suite serves as a private sanctuary. Indulge in the spa-inspired bathroom, complete with dual vanities, a large whirlpool tub, and a rejuvenating shower, paired with an expansive double walk-in closet for effortless organization. The walk-out basement is an entertainer's dream, boasting beautiful flooring, a second fireplace, a sophisticated wet bar, full bathroom and a versatile rec room perfect for gatherings or relaxation all with plenty of storage remaining. Natural light floods the space, enhancing its warm and welcoming ambiance. This home has been thoughtfully updated to meet modern standards, featuring a newer roof, energy-efficient windows, newer furnace, A/C and all appliances. The freshly stained cedar deck invites outdoor enjoyment, while recent enhancements-including all-new carpeting, fresh interior paint, contemporary light fixtures, sleek door hardware, and a stylish storm door-elevate the home's appeal. Ideally located, this Fox Mill gem is close to the elementary school, neighborhood scenic trails, a community pool, and a clubhouse, with vibrant shopping, and diverse dining options only minutes away. Move-in ready and brimming with upgrades, this home is a rare opportunity to own a masterpiece in one of Fox Mill's most coveted locations.
Contact an agent
Home facts
- Year built:1996
- Listing ID #:12451299
- Added:60 day(s) ago
- Updated:October 28, 2025 at 09:35 PM
Rooms and interior
- Bedrooms:4
- Total bathrooms:4
- Full bathrooms:3
- Half bathrooms:1
Heating and cooling
- Cooling:Central Air
- Heating:Natural Gas
Structure and exterior
- Roof:Asphalt
- Year built:1996
Schools
- High school:St Charles East High School
- Middle school:Thompson Middle School
- Elementary school:Bell-Graham Elementary School
Utilities
- Water:Public
- Sewer:Public Sewer
Finances and disclosures
- Price:$710,000
- Tax amount:$11,480 (2024)
New listings near 4N427 Robert Penn Warren Cove
- New
 $685,000Active4 beds 4 baths3,540 sq. ft.
$685,000Active4 beds 4 baths3,540 sq. ft.7N075 Hastings Drive, St. Charles, IL 60175
MLS# 12505492Listed by: RE/MAX ALL PRO - ST CHARLES - New
 $589,000Active4 beds 5 baths2,608 sq. ft.
$589,000Active4 beds 5 baths2,608 sq. ft.7N949 Stevens Road, St. Charles, IL 60175
MLS# 12505230Listed by: RE/MAX SUBURBAN - Open Sun, 12 to 2pmNew
 $454,900Active3 beds 3 baths2,276 sq. ft.
$454,900Active3 beds 3 baths2,276 sq. ft.1724 Waverly Circle, St. Charles, IL 60174
MLS# 12504628Listed by: COLDWELL BANKER REALTY - New
 $599,900Active4 beds 3 baths3,033 sq. ft.
$599,900Active4 beds 3 baths3,033 sq. ft.5N380 Ronsu Lane, St. Charles, IL 60175
MLS# 12498221Listed by: @PROPERTIES CHRISTIE'S INTERNATIONAL REAL ESTATE - New
 $318,000Active3 beds 1 baths1,296 sq. ft.
$318,000Active3 beds 1 baths1,296 sq. ft.34W744 N James Drive, St. Charles, IL 60174
MLS# 12503823Listed by: EXP REALTY - New
 $660,000Active4 beds 3 baths3,167 sq. ft.
$660,000Active4 beds 3 baths3,167 sq. ft.40W817 Willowbrook Drive, St. Charles, IL 60175
MLS# 12493595Listed by: @PROPERTIES CHRISTIE'S INTERNATIONAL REAL ESTATE - New
 $725,000Active4 beds 3 baths3,048 sq. ft.
$725,000Active4 beds 3 baths3,048 sq. ft.12 Highgate Court, St. Charles, IL 60174
MLS# 12494769Listed by: RESULTS REALTY ERA POWERED - Open Sun, 11am to 1pm
 $1,175,000Pending4 beds 5 baths4,274 sq. ft.
$1,175,000Pending4 beds 5 baths4,274 sq. ft.3203 Greenwood Lane, St. Charles, IL 60175
MLS# 12500573Listed by: @PROPERTIES CHRISTIE'S INTERNATIONAL REAL ESTATE - New
 $889,900Active5 beds 5 baths3,826 sq. ft.
$889,900Active5 beds 5 baths3,826 sq. ft.3112 Turnberry Road, St. Charles, IL 60174
MLS# 12501230Listed by: UNITED REAL ESTATE ELITE  $470,000Pending5 beds 4 baths3,089 sq. ft.
$470,000Pending5 beds 4 baths3,089 sq. ft.42W641 Jens Jensen Lane, St. Charles, IL 60175
MLS# 12479685Listed by: BERKSHIRE HATHAWAY HOMESERVICES CHICAGO
