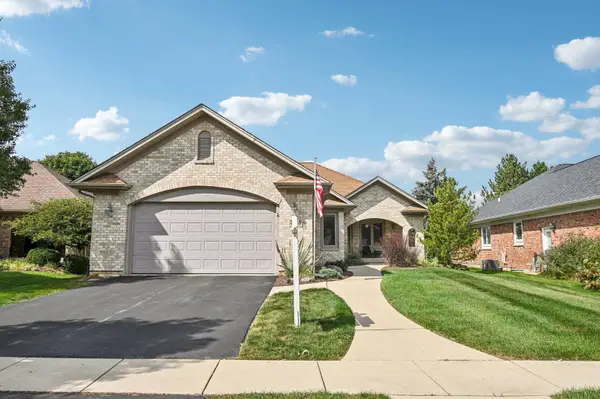509 Steeplechase Road, Saint Charles, IL 60174
Local realty services provided by:Better Homes and Gardens Real Estate Connections
Listed by:cynthia sullivan
Office:coldwell banker realty
MLS#:12466775
Source:MLSNI
Price summary
- Price:$675,000
- Price per sq. ft.:$257.83
About this home
Stunning home in the popular, East-side, Hunt Club Subdivision of St. Charles. Striking curb appeal... brick & cedar exterior, new & widened driveway, new garage door, professional landscaping. Upon entry, you're greeted by an inviting foyer and formal living & dining rooms. Convenient, first floor office can double as an In-Law Suite or guest room. Kitchen features custom cabinets, Island, granite counters, stainless steel appliances, pantry & eat-in area. This flows seamlessly into the cozy family room with wood burning fireplace. "Party-Size" deck was recently stained & overlooks the lush backyard. Completing the main floor is a laundry room with custom cabinets & convenient separate entrance. Oversize, primary bedroom boasts a recently remodeled (2023) bath with custom vanity, dual sinks & large, walk-in shower. Three additional bedrooms and another full bath complete this floor. FULL, FINISHED basement provides FUN for the WHOLE FAMILY: *Wet bar is the ideal hub for parties, *Family room area for movie night, board games or video gaming, *Rec room is perfectly sized for pool or ping pong table, *Bonus Room (currently used as an exercise room) has egress window & can be another bedroom, *storage room with included shelving, *FULL bath! Skip to Award Winning District 303 Middle School & High School. Walking distance to the vibrant downtown boasting Arcada Theater, breweries, world-class restaurants, shopping, Potawatomie Park. Sports enthusiast can kayak the river, bike the Riverwalk, splash & swim at Otter Cove Aquatic Park.
Contact an agent
Home facts
- Year built:1996
- Listing ID #:12466775
- Added:10 day(s) ago
- Updated:September 28, 2025 at 06:06 AM
Rooms and interior
- Bedrooms:4
- Total bathrooms:4
- Full bathrooms:3
- Half bathrooms:1
- Living area:2,618 sq. ft.
Heating and cooling
- Cooling:Central Air
- Heating:Forced Air, Natural Gas
Structure and exterior
- Roof:Asphalt
- Year built:1996
- Building area:2,618 sq. ft.
- Lot area:0.39 Acres
Schools
- High school:St Charles East High School
- Middle school:Wredling Middle School
- Elementary school:Munhall Elementary School
Utilities
- Water:Public
- Sewer:Public Sewer
Finances and disclosures
- Price:$675,000
- Price per sq. ft.:$257.83
- Tax amount:$13,830 (2024)
New listings near 509 Steeplechase Road
- New
 $1,300,000Active4 beds 4 baths5,500 sq. ft.
$1,300,000Active4 beds 4 baths5,500 sq. ft.5N107 Burr Road, St. Charles, IL 60175
MLS# 12463980Listed by: THE HOMECOURT REAL ESTATE - Open Sun, 11am to 1pmNew
 $475,000Active5 beds 3 baths1,696 sq. ft.
$475,000Active5 beds 3 baths1,696 sq. ft.508 S 13th Street, St. Charles, IL 60174
MLS# 12481952Listed by: ONE SOURCE REALTY - New
 $349,500Active4 beds 2 baths2,016 sq. ft.
$349,500Active4 beds 2 baths2,016 sq. ft.6N630 Illinois Street, St. Charles, IL 60174
MLS# 12481708Listed by: SOUTHWESTERN REAL ESTATE, INC.  $615,000Pending3 beds 3 baths2,176 sq. ft.
$615,000Pending3 beds 3 baths2,176 sq. ft.301 S 4th Street, St. Charles, IL 60174
MLS# 12476263Listed by: ONE SOURCE REALTY- New
 $689,900Active5 beds 3 baths2,000 sq. ft.
$689,900Active5 beds 3 baths2,000 sq. ft.4N466 Mark Twain Street, St. Charles, IL 60175
MLS# 12481572Listed by: PREMIER LIVING PROPERTIES - New
 $387,000Active2 beds 2 baths1,536 sq. ft.
$387,000Active2 beds 2 baths1,536 sq. ft.9 Temple Garden Court, St. Charles, IL 60174
MLS# 12479503Listed by: HOME SOLUTIONS REAL ESTATE - Open Sun, 12 to 2pmNew
 $674,900Active4 beds 3 baths2,284 sq. ft.
$674,900Active4 beds 3 baths2,284 sq. ft.1015 S 6th Street, St. Charles, IL 60174
MLS# 12480575Listed by: COMPASS - New
 $369,900Active3 beds 1 baths1,680 sq. ft.
$369,900Active3 beds 1 baths1,680 sq. ft.625 S 5th Street, St. Charles, IL 60174
MLS# 12471710Listed by: @PROPERTIES CHRISTIE'S INTERNATIONAL REAL ESTATE - New
 $850,000Active5 beds 6 baths4,588 sq. ft.
$850,000Active5 beds 6 baths4,588 sq. ft.3706 Royal Fox Drive, St. Charles, IL 60174
MLS# 12480892Listed by: @PROPERTIES CHRISTIE'S INTERNATIONAL REAL ESTATE - Open Sun, 11am to 1pmNew
 $389,900Active3 beds 3 baths1,632 sq. ft.
$389,900Active3 beds 3 baths1,632 sq. ft.242 Remington Drive, St. Charles, IL 60175
MLS# 12478207Listed by: COMPASS
