6N365 Whitmore Circle #C, St. Charles, IL 60174
Local realty services provided by:Better Homes and Gardens Real Estate Connections
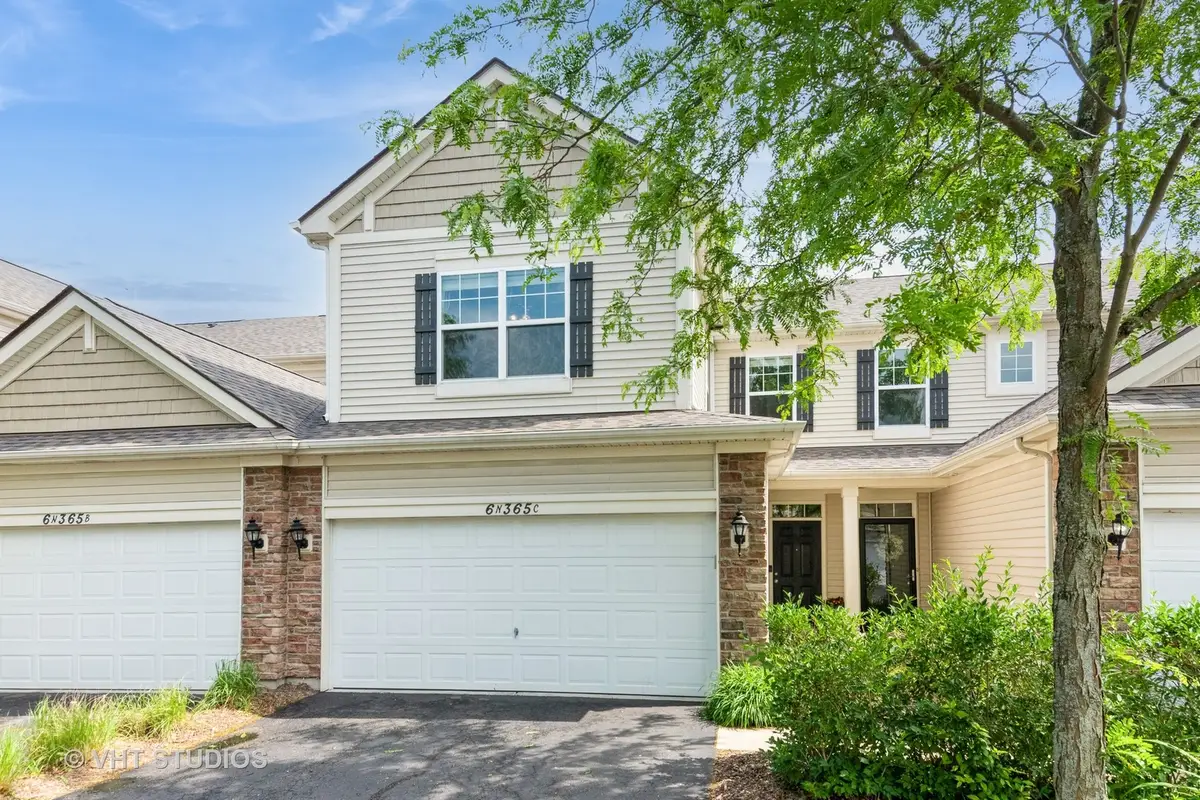
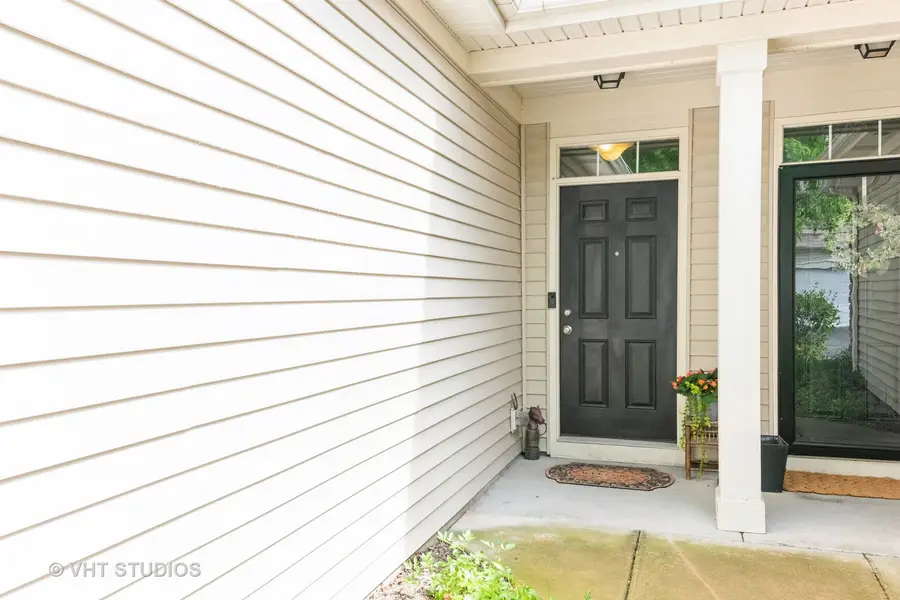
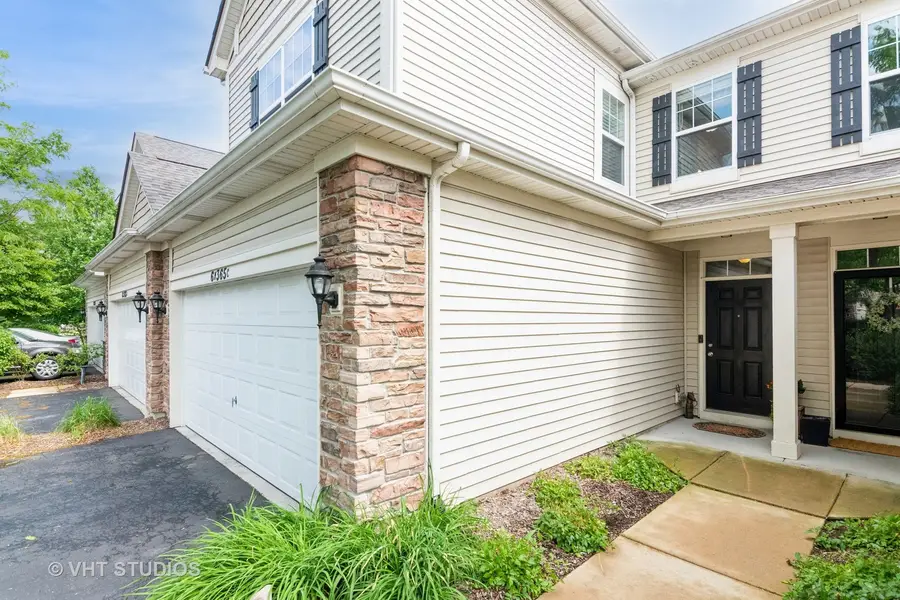
6N365 Whitmore Circle #C,St. Charles, IL 60174
$355,000
- 3 Beds
- 3 Baths
- 1,881 sq. ft.
- Townhouse
- Pending
Listed by:tina felice
Office:baird & warner fox valley - geneva
MLS#:12376455
Source:MLSNI
Price summary
- Price:$355,000
- Price per sq. ft.:$188.73
- Monthly HOA dues:$203
About this home
THIS IS IT!!! DON'T LET THIS ONE GET AWAY!!! Absolute perfection in this amazing, immaculately kept townhouse!!! One of the best units by far in the area! This beautiful townhome has a spacious open concept with 9' ceilings. So much natural light streaming into the home. The floors are gleaming throughout this entire unit. The first floor is gorgeous with espresso colored hardwood floors that continue up the stairs going to the second floor. The kitchen is stunning with beautiful cabinets along with ss appliances and granite countertops. Plenty of space along with a walk in pantry. Dine-in kitchen with a sliding door onto your patio. As you work your way upstairs you are greeted with amazing bamboo flooring throughout the entire second level. The separate laundry room is located on the second floor for your convenience. The Primary bedroom has a large walk-in closet with great built ins! The Primary bath has a soaking tub, a stand up shower along with a dual vanity. Two other bedrooms are generous in size and one bedroom welcomes you with french doors. All bedroom windows have blinds along with an additional Blackout blind that goes over them for your perfect nights sleep. Extra storage space under the staircase. Brand new roof!! Located near downtown St. Charles and all wonderful shopping, restaurants, etc. WELCOME HOME!!!
Contact an agent
Home facts
- Year built:2013
- Listing Id #:12376455
- Added:70 day(s) ago
- Updated:August 13, 2025 at 07:39 AM
Rooms and interior
- Bedrooms:3
- Total bathrooms:3
- Full bathrooms:2
- Half bathrooms:1
- Living area:1,881 sq. ft.
Heating and cooling
- Cooling:Central Air
- Heating:Forced Air, Natural Gas
Structure and exterior
- Roof:Asphalt
- Year built:2013
- Building area:1,881 sq. ft.
Schools
- High school:St Charles East High School
- Middle school:Wredling Middle School
- Elementary school:Anderson Elementary School
Utilities
- Water:Public
- Sewer:Public Sewer
Finances and disclosures
- Price:$355,000
- Price per sq. ft.:$188.73
- Tax amount:$6,190 (2024)
New listings near 6N365 Whitmore Circle #C
- New
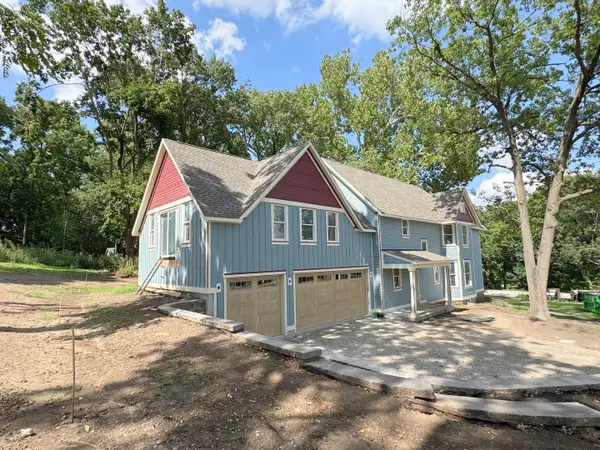 $1,099,900Active4 beds 4 baths3,500 sq. ft.
$1,099,900Active4 beds 4 baths3,500 sq. ft.885 Geneva Road, St. Charles, IL 60174
MLS# 12437096Listed by: PREMIER LIVING PROPERTIES - New
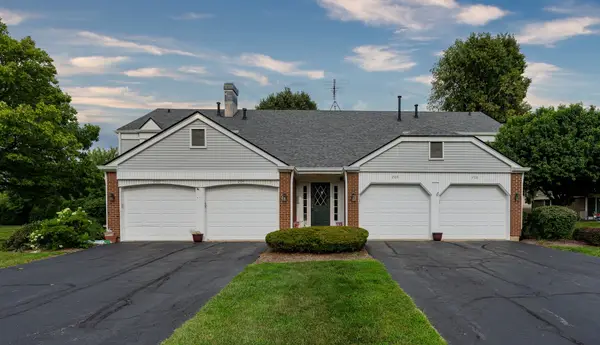 $325,000Active2 beds 2 baths976 sq. ft.
$325,000Active2 beds 2 baths976 sq. ft.208 Millington Way #208, St. Charles, IL 60174
MLS# 12438800Listed by: BERKSHIRE HATHAWAY HOMESERVICES CHICAGO - New
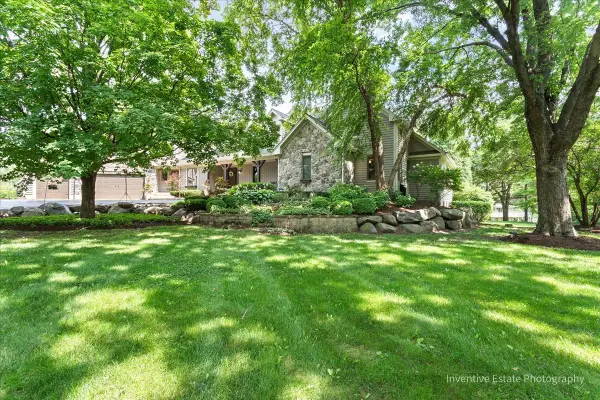 $1,100,000Active6 beds 7 baths7,959 sq. ft.
$1,100,000Active6 beds 7 baths7,959 sq. ft.6N729 Old Homestead Road, St. Charles, IL 60175
MLS# 12429457Listed by: COMPASS - New
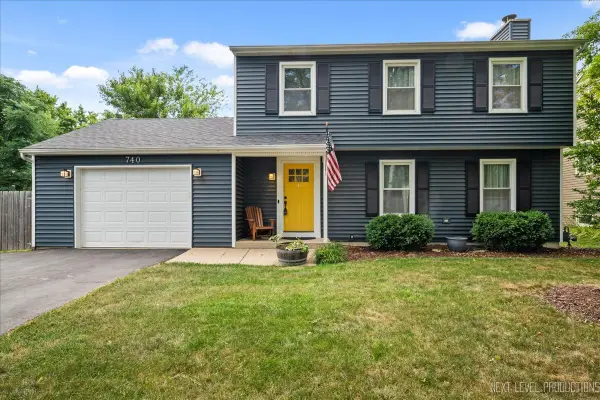 $424,800Active4 beds 3 baths1,904 sq. ft.
$424,800Active4 beds 3 baths1,904 sq. ft.740 Lexington Avenue, St. Charles, IL 60174
MLS# 12445084Listed by: RE/MAX ALL PRO - ST CHARLES - Open Fri, 4 to 6pmNew
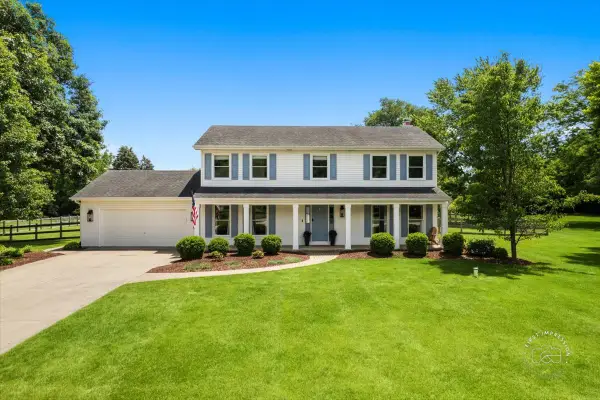 $585,000Active4 beds 3 baths2,352 sq. ft.
$585,000Active4 beds 3 baths2,352 sq. ft.40W679 White Fence Way, St. Charles, IL 60175
MLS# 12395283Listed by: BAIRD & WARNER FOX VALLEY - GENEVA - New
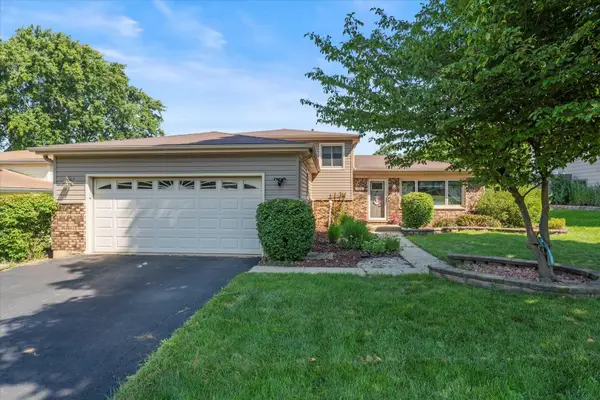 $395,000Active3 beds 2 baths1,759 sq. ft.
$395,000Active3 beds 2 baths1,759 sq. ft.1724 Patricia Lane, St. Charles, IL 60174
MLS# 12442692Listed by: INFINITI REALTY & DEVELOPMENT, INC. - Open Sun, 11am to 1pmNew
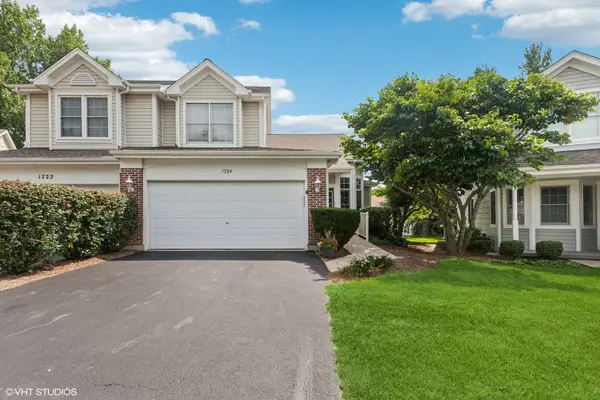 $494,900Active3 beds 3 baths2,276 sq. ft.
$494,900Active3 beds 3 baths2,276 sq. ft.1724 Waverly Circle, St. Charles, IL 60174
MLS# 12444694Listed by: COLDWELL BANKER REALTY - New
 $499,900Active3 beds 3 baths2,338 sq. ft.
$499,900Active3 beds 3 baths2,338 sq. ft.4N270 Randall Road, St. Charles, IL 60175
MLS# 12441208Listed by: COLDWELL BANKER REALTY - New
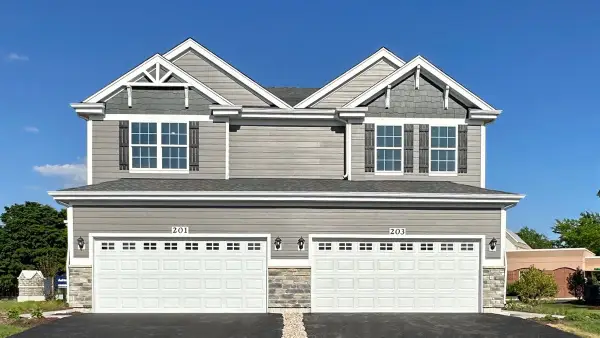 $496,990Active3 beds 3 baths1,794 sq. ft.
$496,990Active3 beds 3 baths1,794 sq. ft.273 Canal Drive, St. Charles, IL 60174
MLS# 12441672Listed by: DAYNAE GAUDIO - New
 $494,990Active3 beds 3 baths1,794 sq. ft.
$494,990Active3 beds 3 baths1,794 sq. ft.271 Canal Drive, St. Charles, IL 60174
MLS# 12441679Listed by: DAYNAE GAUDIO
