708 S 10th Avenue, Saint Charles, IL 60174
Local realty services provided by:Better Homes and Gardens Real Estate Connections
708 S 10th Avenue,St. Charles, IL 60174
$389,900
- 4 Beds
- 2 Baths
- 1,228 sq. ft.
- Single family
- Pending
Upcoming open houses
- Sun, Oct 0511:00 am - 01:00 pm
Listed by:heather prowell
Office:baird & warner fox valley - geneva
MLS#:12477165
Source:MLSNI
Price summary
- Price:$389,900
- Price per sq. ft.:$317.51
About this home
Welcome to this stunning completely rebuilt ranch home where EVERYTHING is brand new, yet nestled in an established neighborhood surrounded by mature trees. NEW... Roof~Gutters~Low E double hung Windows~Sliding Glass Door~Front and Interior Doors~Plumbing Lines~Gas Lines Added~Completely Re-wired with New Electrical Panel~Duct Work~Furnace~Air Conditioner~Hot Water Heater~Appliances including Washer/Dryer~Kitchen~Insulation~Garage Door~Garage Opener~Concrete Driveway~Concrete Patio. The thoughtful redesign features an open floor plan, highlighted by a beautiful kitchen with quartz counters and an island that offers additional seating. A large picture window fills the family room with natural light, creating a warm and inviting atmosphere. This home offers 4 bedrooms and 2 full baths, with the 4th bedroom set apart from the others-ideal as a private office, guest space, or additional living area. The oversized 2-car garage is wired for an EV car port and has plenty of additional room for storage, while the spacious patio is perfect for outdoor entertaining. Located on the east side of St. Charles, this home is walkable to downtown shops, dining, and entertainment.
Contact an agent
Home facts
- Year built:1974
- Listing ID #:12477165
- Added:2 day(s) ago
- Updated:October 04, 2025 at 09:37 PM
Rooms and interior
- Bedrooms:4
- Total bathrooms:2
- Full bathrooms:2
- Living area:1,228 sq. ft.
Heating and cooling
- Cooling:Central Air
- Heating:Natural Gas
Structure and exterior
- Roof:Asphalt
- Year built:1974
- Building area:1,228 sq. ft.
- Lot area:0.2 Acres
Utilities
- Water:Public
- Sewer:Public Sewer
Finances and disclosures
- Price:$389,900
- Price per sq. ft.:$317.51
- Tax amount:$7,572 (2024)
New listings near 708 S 10th Avenue
- New
 $449,000Active3 beds 2 baths1,387 sq. ft.
$449,000Active3 beds 2 baths1,387 sq. ft.617 Horne Street, St. Charles, IL 60174
MLS# 12487310Listed by: @PROPERTIES CHRISTIE'S INTERNATIONAL REAL ESTATE - New
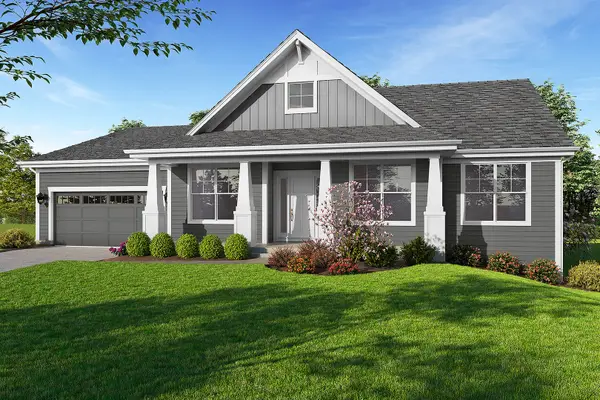 $663,900Active3 beds 2 baths1,915 sq. ft.
$663,900Active3 beds 2 baths1,915 sq. ft.503 Cora Lane, St. Charles, IL 60174
MLS# 12488224Listed by: WILLIAM J WHELAN - New
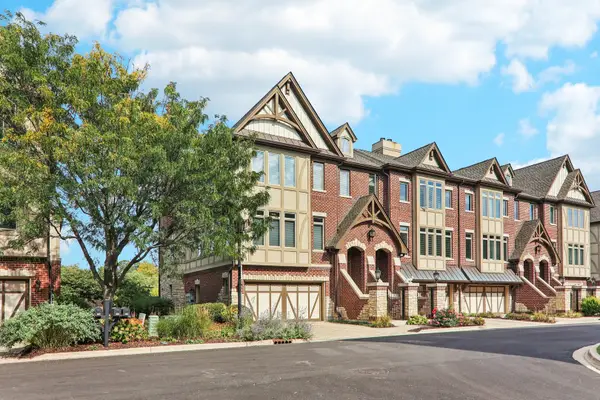 $1,199,900Active3 beds 3 baths3,482 sq. ft.
$1,199,900Active3 beds 3 baths3,482 sq. ft.402 Brownstone Drive, St. Charles, IL 60174
MLS# 12481871Listed by: PREMIER LIVING PROPERTIES - Open Sun, 11am to 1pmNew
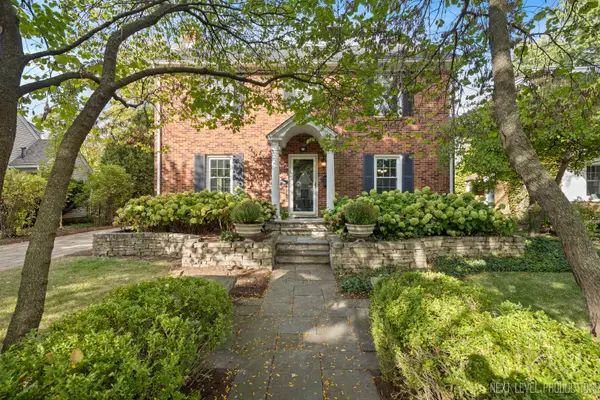 $599,900Active3 beds 2 baths1,650 sq. ft.
$599,900Active3 beds 2 baths1,650 sq. ft.1205 S 4th Street, St. Charles, IL 60174
MLS# 12487333Listed by: @PROPERTIES CHRISTIE'S INTERNATIONAL REAL ESTATE - New
 $199,900Active0.37 Acres
$199,900Active0.37 AcresLot 1 Geneva Road, St. Charles, IL 60174
MLS# 12486497Listed by: PREMIER LIVING PROPERTIES - New
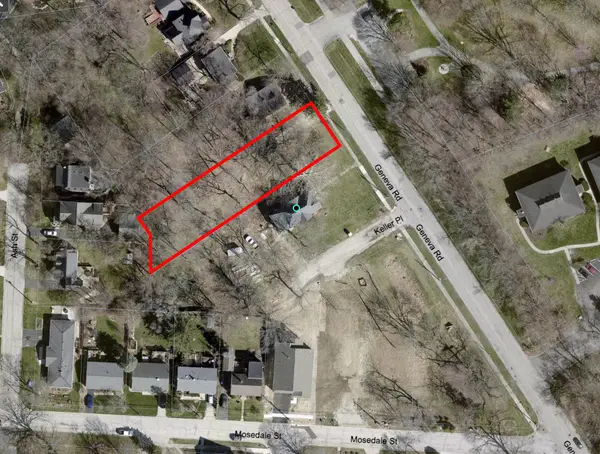 $199,900Active0.39 Acres
$199,900Active0.39 AcresLot 2 Geneva Road, St. Charles, IL 60174
MLS# 12487139Listed by: PREMIER LIVING PROPERTIES - New
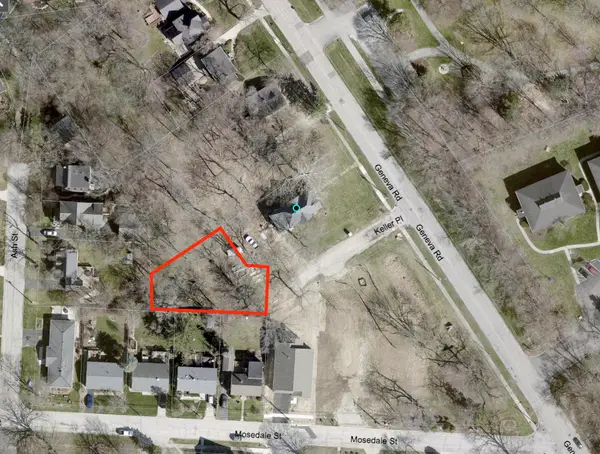 $149,900Active0.3 Acres
$149,900Active0.3 AcresLot 1 Keller Place, St. Charles, IL 60174
MLS# 12487140Listed by: PREMIER LIVING PROPERTIES - Open Sat, 1 to 3pmNew
 $595,000Active4 beds 2 baths2,200 sq. ft.
$595,000Active4 beds 2 baths2,200 sq. ft.1718 Jeanette Avenue, St. Charles, IL 60174
MLS# 12472603Listed by: KAREN DOUGLAS REALTY - Open Sat, 11am to 1pmNew
 $349,900Active3 beds 2 baths1,500 sq. ft.
$349,900Active3 beds 2 baths1,500 sq. ft.723 S 6th Avenue, St. Charles, IL 60174
MLS# 12486557Listed by: BEST REALTY - Open Sun, 1am to 3pmNew
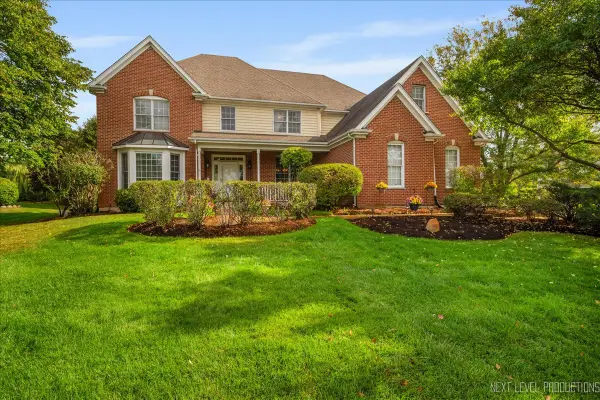 $797,000Active6 beds 4 baths3,579 sq. ft.
$797,000Active6 beds 4 baths3,579 sq. ft.7N919 Cloverfield Road, St. Charles, IL 60175
MLS# 12479260Listed by: EXP REALTY
