730 Stuarts Drive #730, Saint Charles, IL 60174
Local realty services provided by:Better Homes and Gardens Real Estate Star Homes
730 Stuarts Drive #730,St. Charles, IL 60174
$350,000
- 2 Beds
- 2 Baths
- 1,540 sq. ft.
- Condominium
- Pending
Listed by: sarah leonard, james brown
Office: legacy properties, a sarah leonard company, llc.
MLS#:12473444
Source:MLSNI
Price summary
- Price:$350,000
- Price per sq. ft.:$227.27
- Monthly HOA dues:$256
About this home
Don't miss this light and bright, truly move-in ready 2-bedroom townhome with a spacious loft in one of St. Charles' most sought-after neighborhoods-Stuarts Crossing! Top-rated St. Charles schools, gorgeous landscaping, and welcoming curb appeal set the tone. Inside, you'll love the hardwood floors, fresh neutral paint, and recessed lighting throughout. The sun-filled living room with crown molding flows into the dining area and sliding glass doors that open to a private patio-perfect for morning coffee or outdoor dining. The updated kitchen shines with white soft-close cabinetry and custom inserts, subway tile backsplash, a pantry, large eat-in space, and brand-new black stainless steel appliances. A convenient powder room and access to the garage complete the main level. Upstairs, the large primary suite offers a tray ceiling and dual closets, alongside an additional bedroom and a versatile loft that could easily serve as a third bedroom, office, or playroom. You'll also appreciate the second-floor laundry and recent updates including a new Roof, HVAC system and water heater. Enjoy your private patio with a low-maintenance partition overlooking beautifully landscaped grounds. Just one block from St. Charles East High School and close to shopping, dining, parks, and all the recreation the Fox River has to offer-this is the one you've been waiting for!
Contact an agent
Home facts
- Year built:2000
- Listing ID #:12473444
- Added:46 day(s) ago
- Updated:November 11, 2025 at 09:09 AM
Rooms and interior
- Bedrooms:2
- Total bathrooms:2
- Full bathrooms:1
- Half bathrooms:1
- Living area:1,540 sq. ft.
Heating and cooling
- Cooling:Central Air
- Heating:Forced Air, Natural Gas
Structure and exterior
- Roof:Asphalt
- Year built:2000
- Building area:1,540 sq. ft.
Schools
- High school:St Charles East High School
- Middle school:Wredling Middle School
- Elementary school:Norton Creek Elementary School
Utilities
- Water:Public
- Sewer:Public Sewer
Finances and disclosures
- Price:$350,000
- Price per sq. ft.:$227.27
- Tax amount:$6,286 (2024)
New listings near 730 Stuarts Drive #730
- New
 $2,650,000Active6 beds 6 baths6,233 sq. ft.
$2,650,000Active6 beds 6 baths6,233 sq. ft.5N193 Prairie Rose Drive, St. Charles, IL 60175
MLS# 12509333Listed by: @PROPERTIES CHRISTIES INTERNATIONAL REAL ESTATE - Open Wed, 5 to 7pmNew
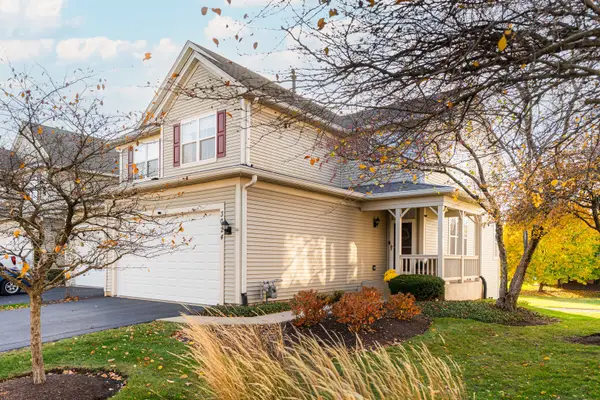 $379,900Active2 beds 4 baths1,868 sq. ft.
$379,900Active2 beds 4 baths1,868 sq. ft.3024 Langston Circle, St. Charles, IL 60175
MLS# 12512673Listed by: BAIRD & WARNER FOX VALLEY - GENEVA - New
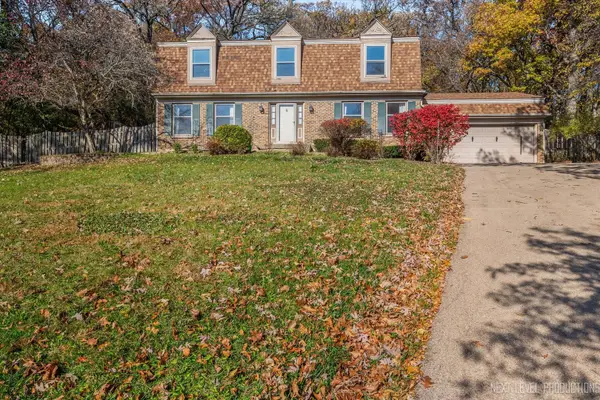 $425,000Active4 beds 3 baths2,474 sq. ft.
$425,000Active4 beds 3 baths2,474 sq. ft.40W440 Winchester Way, St. Charles, IL 60175
MLS# 12486463Listed by: RE/MAX ALL PRO - ST CHARLES - New
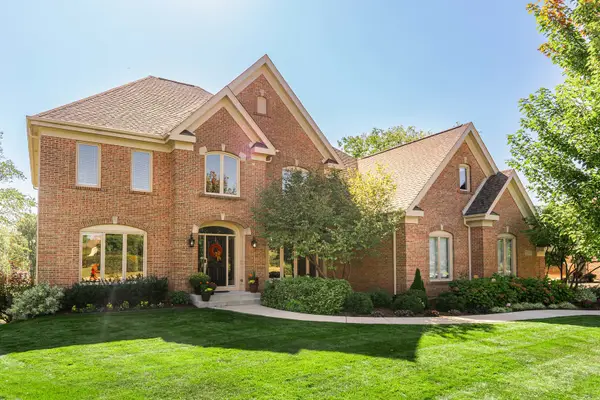 $1,000,000Active5 beds 5 baths6,422 sq. ft.
$1,000,000Active5 beds 5 baths6,422 sq. ft.3N808 John Greenleaf Whittier Place, St. Charles, IL 60175
MLS# 12511782Listed by: COLDWELL BANKER REALTY - New
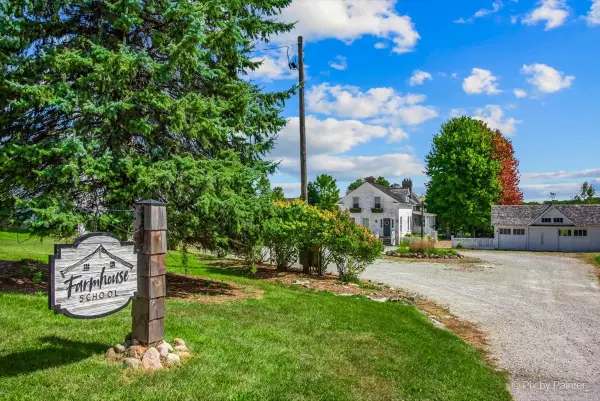 $925,000Active5 beds 5 baths4,400 sq. ft.
$925,000Active5 beds 5 baths4,400 sq. ft.3N369 Lafox Road, St. Charles, IL 60175
MLS# 12512028Listed by: BERKSHIRE HATHAWAY HOMESERVICES STARCK REAL ESTATE - New
 $849,900Active5 beds 5 baths3,826 sq. ft.
$849,900Active5 beds 5 baths3,826 sq. ft.3112 Turnberry Road, St. Charles, IL 60174
MLS# 12513276Listed by: UNITED REAL ESTATE ELITE  $539,000Pending3 beds 4 baths2,530 sq. ft.
$539,000Pending3 beds 4 baths2,530 sq. ft.921 Oak Crest Lane, St. Charles, IL 60175
MLS# 12512475Listed by: KELLER WILLIAMS PREMIERE PROPERTIES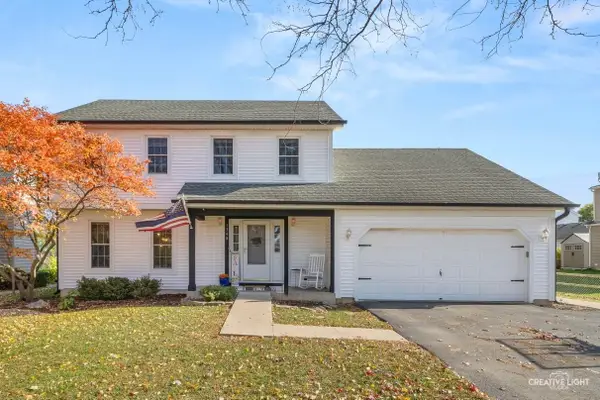 $429,900Pending4 beds 4 baths1,871 sq. ft.
$429,900Pending4 beds 4 baths1,871 sq. ft.1348 Midway Avenue, St. Charles, IL 60174
MLS# 12511708Listed by: EXECUTIVE REALTY GROUP LLC- New
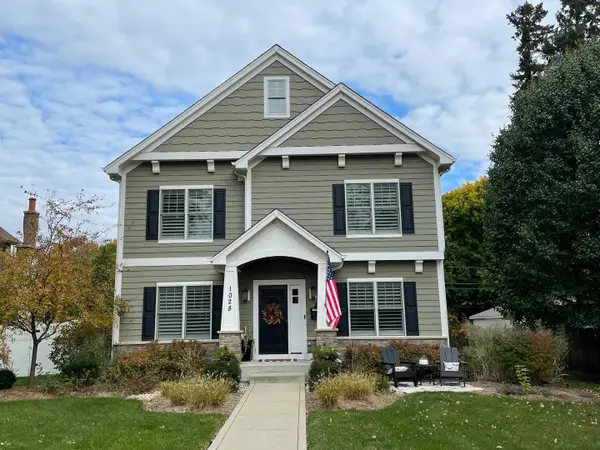 $995,000Active4 beds 4 baths3,000 sq. ft.
$995,000Active4 beds 4 baths3,000 sq. ft.1028 S 5th Street, St. Charles, IL 60174
MLS# 12508653Listed by: RE/MAX HORIZON - New
 $729,108Active4 beds 4 baths3,200 sq. ft.
$729,108Active4 beds 4 baths3,200 sq. ft.33 Stirrup Cup Court, St. Charles, IL 60174
MLS# 12509224Listed by: KELLER WILLIAMS INSPIRE - GENEVA
