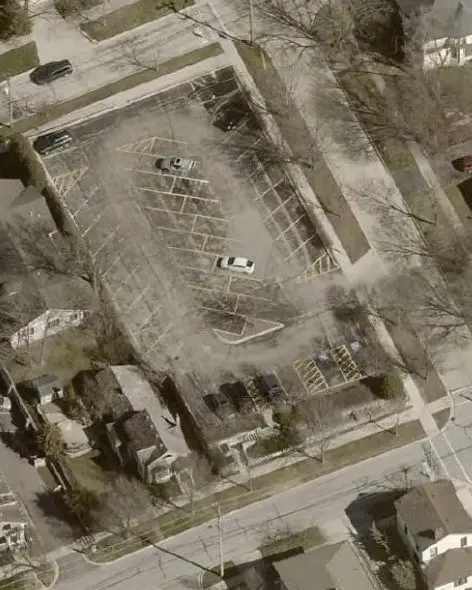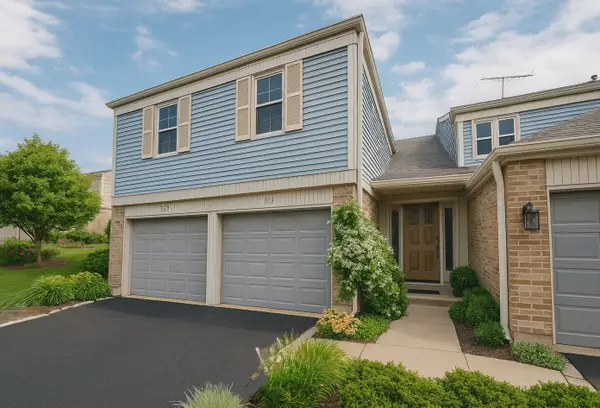911 S 7th Street, Saint Charles, IL 60174
Local realty services provided by:Better Homes and Gardens Real Estate Connections
911 S 7th Street,St. Charles, IL 60174
$489,900
- 3 Beds
- 2 Baths
- 2,189 sq. ft.
- Single family
- Active
Listed by: christine evensen
Office: realstar realty, inc
MLS#:12479612
Source:MLSNI
Price summary
- Price:$489,900
- Price per sq. ft.:$223.8
About this home
Location and Character --- Truly a gem in the heart of St. Charles! Walk into this Mid-century ranch style home with a unique layout that works for todays busy family lifestyle. ! The kitchen is a bright and inviting space featuring stainless steel appliances, custom Geneva Cabinets, and a skylight that bathes the room in natural light. Ideal for entertaining, the adjoining living areas showcase a striking brick wall crafted from original Fox River bricks and a dual-sided fireplace that can be enjoyed from both the kitchen and family room. The dining area also has a skylight for tons of natural light. The family room has lots of windows that overlook the backyard wit yet another skylight. There is a full bathroom in the primary bedroom with a unique design and tile that is timeless along with a electric fireplace. The primary bedroom has a large space waiting for your personal closet design. Enjoy the fenced backyard with a stone patio and garden that already been established with a garden ready to continue on. The family room has an electric fireplace and built ins and there is a bonus room off the family room that can be used as a bedroom/office. Since that room also is part of the garage enclosure in 2018, there is ability to have water hooked up for washer in case you wanted to make it a laundry room and that part of the home has its own electric panel. New garage -2018, central air-2019, roof and gutters-2021, Boiler-2022, water heater, electrical panel, attic fan and swer line- 2023. Front door -2024. All this right in the heart of St. Charles-walking to downtown and schools. This is a fantastic price and location! This won't last long. Nothing to do but move-in.
Contact an agent
Home facts
- Year built:1950
- Listing ID #:12479612
- Added:36 day(s) ago
- Updated:November 15, 2025 at 12:06 PM
Rooms and interior
- Bedrooms:3
- Total bathrooms:2
- Full bathrooms:2
- Living area:2,189 sq. ft.
Heating and cooling
- Cooling:Central Air
- Heating:Steam
Structure and exterior
- Roof:Asphalt
- Year built:1950
- Building area:2,189 sq. ft.
- Lot area:0.04 Acres
Schools
- High school:St Charles East High School
- Middle school:Thompson Middle School
- Elementary school:Davis Elementary School
Utilities
- Water:Public
- Sewer:Public Sewer
Finances and disclosures
- Price:$489,900
- Price per sq. ft.:$223.8
- Tax amount:$9,366 (2024)
New listings near 911 S 7th Street
- New
 $424,900Active2 beds 3 baths1,592 sq. ft.
$424,900Active2 beds 3 baths1,592 sq. ft.3208 Raphael Court, St. Charles, IL 60175
MLS# 12517695Listed by: LANDMARK REALTORS - New
 $529,900Active4 beds 3 baths2,680 sq. ft.
$529,900Active4 beds 3 baths2,680 sq. ft.528 Horizon Drive, St. Charles, IL 60175
MLS# 12518225Listed by: BEST REALTY - New
 $700,000Active0 Acres
$700,000Active0 Acres107 N 3rd Avenue, St. Charles, IL 60174
MLS# 12511496Listed by: COLLINS GROUP, INC. - New
 $272,500Active2 beds 1 baths957 sq. ft.
$272,500Active2 beds 1 baths957 sq. ft.1826 S 3rd Place, St. Charles, IL 60174
MLS# 12516509Listed by: HOMESMART CONNECT LLC - New
 $695,000Active3 beds 3 baths2,100 sq. ft.
$695,000Active3 beds 3 baths2,100 sq. ft.42W668 Steeplechase, St. Charles, IL 60175
MLS# 12516580Listed by: FOX HOLLOW PROPERTIES - Open Sat, 1 to 3pmNew
 $369,900Active3 beds 1 baths1,215 sq. ft.
$369,900Active3 beds 1 baths1,215 sq. ft.217 N 6th Street, St. Charles, IL 60174
MLS# 12486287Listed by: JOHN GREENE, REALTOR - Open Sat, 12 to 2pmNew
 $400,000Active3 beds 2 baths1,900 sq. ft.
$400,000Active3 beds 2 baths1,900 sq. ft.822 Liberty Avenue, St. Charles, IL 60174
MLS# 12503969Listed by: KELLER WILLIAMS INSPIRE - GENEVA - New
 $104,900Active0.71 Acres
$104,900Active0.71 AcresLot 5 Illinois Street, St. Charles, IL 60174
MLS# 12514674Listed by: CHARLES RUTENBERG REALTY OF IL - New
 $269,900Active2 beds 2 baths1,100 sq. ft.
$269,900Active2 beds 2 baths1,100 sq. ft.205 Auburn Court #205, St. Charles, IL 60174
MLS# 12516115Listed by: REALTY OF AMERICA, LLC - New
 $2,650,000Active6 beds 6 baths6,233 sq. ft.
$2,650,000Active6 beds 6 baths6,233 sq. ft.5N193 Prairie Rose Drive, St. Charles, IL 60175
MLS# 12509333Listed by: @PROPERTIES CHRISTIES INTERNATIONAL REAL ESTATE
