921 Oak Crest Lane, Saint Charles, IL 60175
Local realty services provided by:Better Homes and Gardens Real Estate Star Homes
921 Oak Crest Lane,St. Charles, IL 60175
$539,000
- 3 Beds
- 4 Baths
- 2,530 sq. ft.
- Townhouse
- Pending
Listed by: maureen rooney, jane hootman
Office: keller williams premiere properties
MLS#:12512475
Source:MLSNI
Price summary
- Price:$539,000
- Price per sq. ft.:$213.04
- Monthly HOA dues:$380
About this home
Gorgeous, 3 bedroom, 3.1 bath St Charles Townhome with many updates located in the prestigious Oak Crest Community. Prepare to be impressed by the abundance of natural light filling the space with large windows offering pretty seasonal views. Freshly painted and newly refinished hardwood floors (2024) throughout the main level, with wood blinds and crown molding. Impressive two-story living room with brick, gas log fireplace. The formal dining room is currently used as an office space. The eat-in kitchen at the heart of the home features abundant cabinet and counter space, new refrigerator and stovetop. The kitchen is also open to the light and airy sunroom with French doors and vaulted ceiling with sky lights. Private back deck includes natural gas hookup for the grill and views of professional landscaped back yard. Powder room with new pedestal sink (2025). The mudroom/laundry combo with new utility sink is attached to the two-car garage offering additional storage and a convenient, protected hose connection. New carpet throughout second floor (2024). The large Primary Suite offers beautiful, updated spa bathroom and walk-in closet. Two additional bedrooms and updated hall bathroom complete the second floor. Finished deep pour basement with oversized family room, full bathroom, egress window and ample storage. New Roof and Gutters (2019), New Hot Water Heater (2024). Premium location, just minutes to Downtown Saint Charles, Downtown Geneva and Metra Train Station. A short walking path connects to the walking, running, and biking trails of Leroy Oakes Forest Preserve. A short drive to scenic Pottawatomie Park, Mount Saint Mary Park, and James O. Breen Community Park. Excellent schools at all levels in Unit School District 303.
Contact an agent
Home facts
- Year built:2000
- Listing ID #:12512475
- Added:54 day(s) ago
- Updated:December 31, 2025 at 08:57 AM
Rooms and interior
- Bedrooms:3
- Total bathrooms:4
- Full bathrooms:3
- Half bathrooms:1
- Living area:2,530 sq. ft.
Heating and cooling
- Cooling:Central Air
- Heating:Forced Air, Natural Gas
Structure and exterior
- Roof:Asphalt
- Year built:2000
- Building area:2,530 sq. ft.
Schools
- High school:St Charles North High School
- Middle school:Wredling Middle School
- Elementary school:Wild Rose Elementary School
Utilities
- Water:Public
- Sewer:Public Sewer
Finances and disclosures
- Price:$539,000
- Price per sq. ft.:$213.04
- Tax amount:$10,267 (2024)
New listings near 921 Oak Crest Lane
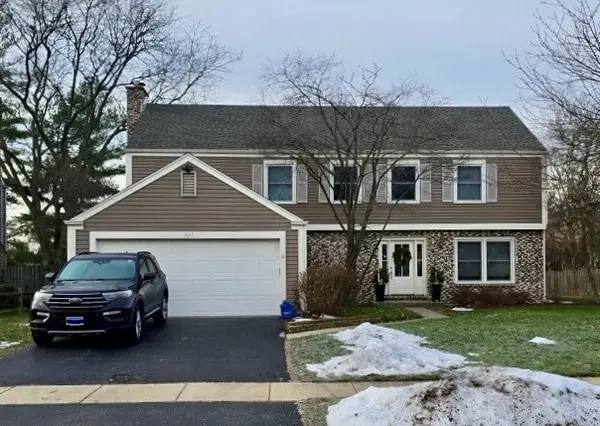 $496,108Pending4 beds 3 baths2,450 sq. ft.
$496,108Pending4 beds 3 baths2,450 sq. ft.227 Chasse Circle, St. Charles, IL 60174
MLS# 12536961Listed by: KELLER WILLIAMS INSPIRE - GENEVA- New
 $355,000Active2 beds 3 baths1,588 sq. ft.
$355,000Active2 beds 3 baths1,588 sq. ft.52 White Oak Circle, St. Charles, IL 60174
MLS# 12529240Listed by: BAIRD & WARNER FOX VALLEY - GENEVA - New
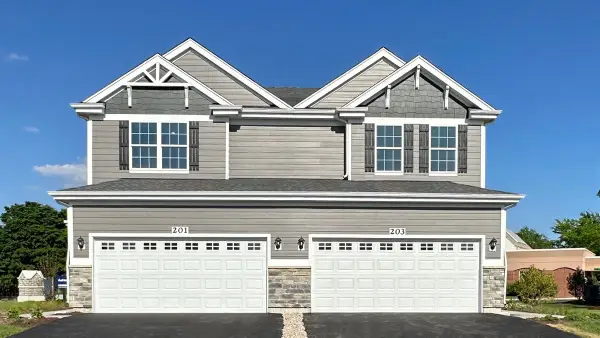 $494,990Active3 beds 3 baths1,794 sq. ft.
$494,990Active3 beds 3 baths1,794 sq. ft.267 Canal Drive, St. Charles, IL 60174
MLS# 12536552Listed by: DAYNAE GAUDIO - New
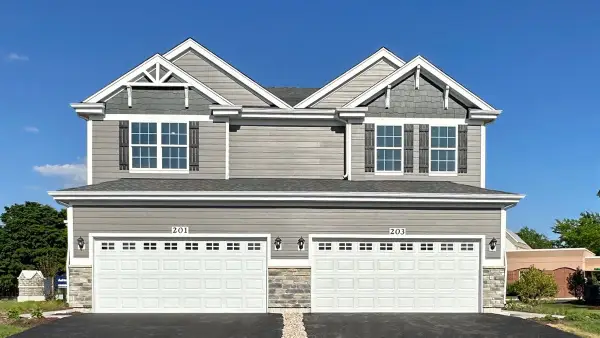 $494,990Active3 beds 3 baths1,794 sq. ft.
$494,990Active3 beds 3 baths1,794 sq. ft.269 Canal Drive, St. Charles, IL 60174
MLS# 12536559Listed by: DAYNAE GAUDIO - New
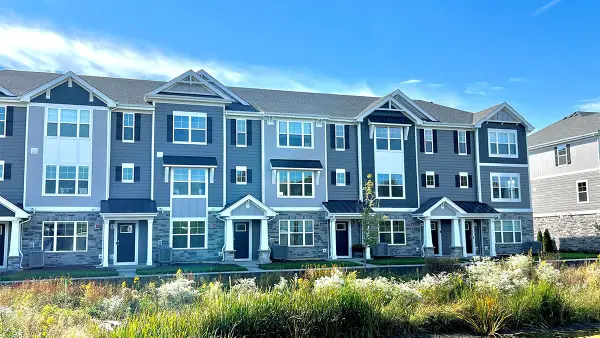 $380,990Active2 beds 3 baths1,651 sq. ft.
$380,990Active2 beds 3 baths1,651 sq. ft.434 Lakeshore Court, St. Charles, IL 60174
MLS# 12536478Listed by: DAYNAE GAUDIO - New
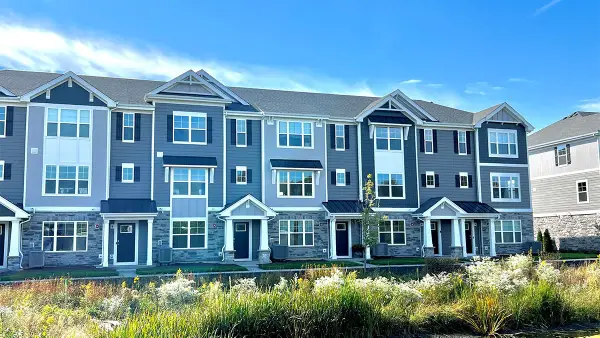 $439,990Active3 beds 3 baths1,827 sq. ft.
$439,990Active3 beds 3 baths1,827 sq. ft.432 Lakeshore Court, St. Charles, IL 60174
MLS# 12536482Listed by: DAYNAE GAUDIO - New
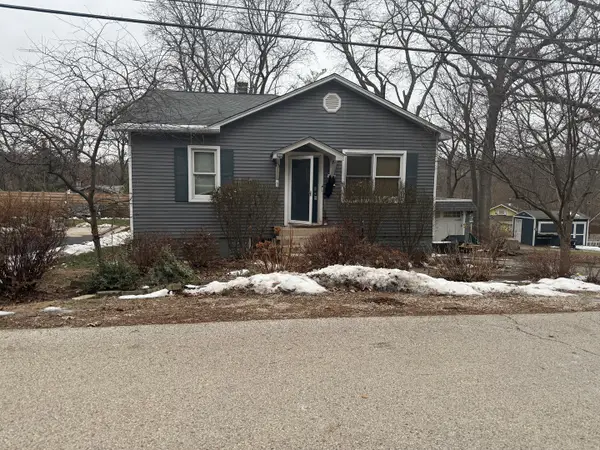 $309,000Active3 beds 2 baths1,200 sq. ft.
$309,000Active3 beds 2 baths1,200 sq. ft.7N054 Jackson Avenue, St. Charles, IL 60174
MLS# 12536302Listed by: REAL 1 REALTY - New
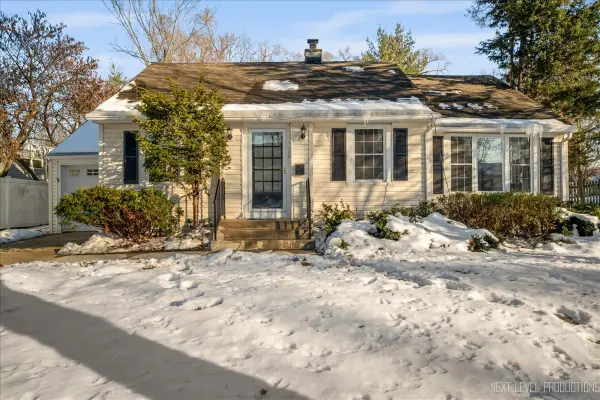 $388,500Active4 beds 2 baths1,530 sq. ft.
$388,500Active4 beds 2 baths1,530 sq. ft.1326 Elm Street, St. Charles, IL 60174
MLS# 12534859Listed by: FATHOM REALTY IL LLC 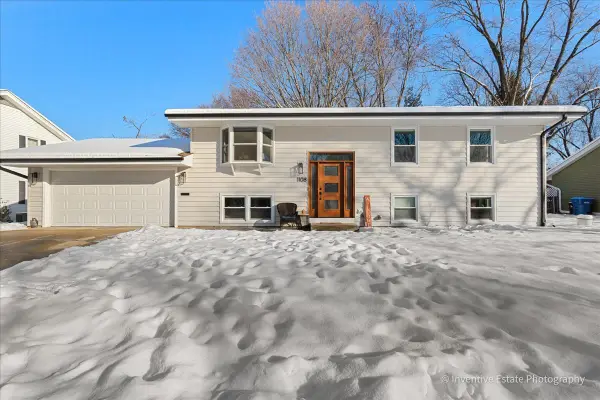 $449,000Active4 beds 2 baths2,058 sq. ft.
$449,000Active4 beds 2 baths2,058 sq. ft.1108 S 12th Street, St. Charles, IL 60174
MLS# 12535040Listed by: COLDWELL BANKER REALTY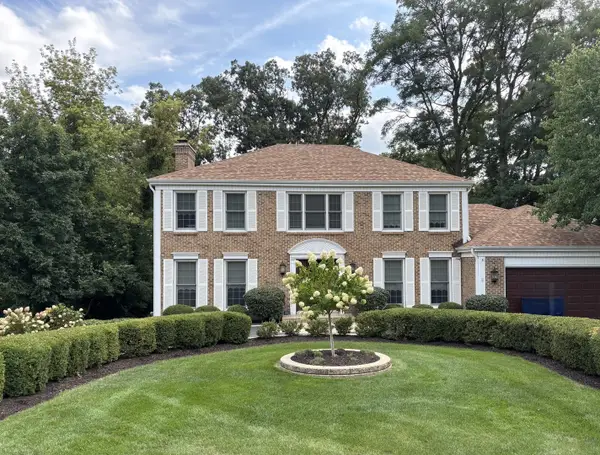 $575,000Active3 beds 3 baths2,596 sq. ft.
$575,000Active3 beds 3 baths2,596 sq. ft.42W439 Sylvan Lane, St. Charles, IL 60175
MLS# 12469280Listed by: HOMESMART CONNECT LLC
