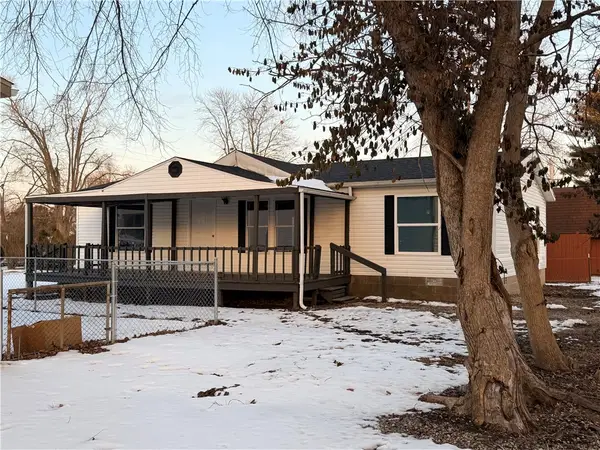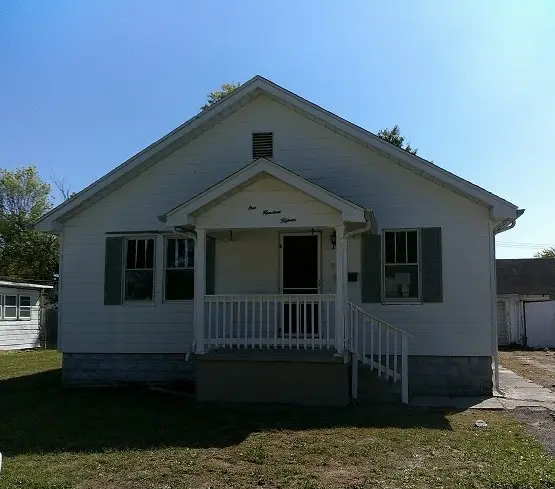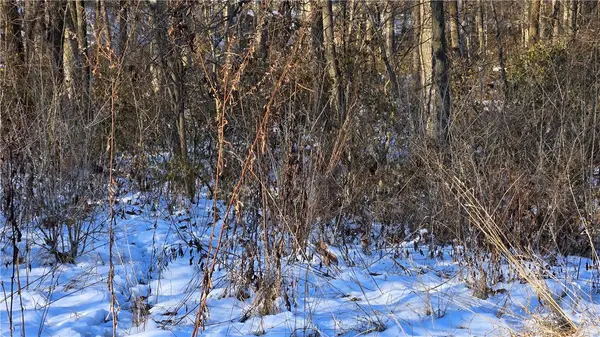2095 N 2085 Street, Saint Elmo, IL 62458
Local realty services provided by:Better Homes and Gardens Real Estate Service First
2095 N 2085 Street,St Elmo, IL 62458
$279,900
- 3 Beds
- 2 Baths
- 2,067 sq. ft.
- Single family
- Active
Listed by: sarah mietzner
Office: full circle realty
MLS#:6256255
Source:IL_CIBOR
Price summary
- Price:$279,900
- Price per sq. ft.:$135.41
About this home
Amazing Views! This home sits on 1.74 Acres with almost 180 degree views of Timberline Lake. This 3 Bedroom 2 Bath Home sits at the end of a cul-de-sac. The Kitchen is spacious with a center island, full appliance package, space for dining table, a built-in desk area, & tons of cabinets. From the kitchen, enter the large great room with large windows & sliding glass doors which showcase the stunning lake views. Also on the main level, is the Master Bedroom Suite including an updated Bath with Tiled Shower/Jetted Bathtub, Granite Vanity Top, Double Closets, & Private Deck with Sliding Glass Door. Upstairs, there is a common area at the tops of the stairs, 2 more bedrooms, & another Full Bath. One of the Upstairs Bedrooms also features a sliding door to a private balcony with Lake Views. Outside, there is an attached 2 car garage with Storage Closets, Cabinets, & Countertop Space & a 2 car attached carport with electric, & wrap around deck with space for relaxing & hanging out. There is also a dock, storage shed, & firepit area.
Contact an agent
Home facts
- Year built:1981
- Listing ID #:6256255
- Added:87 day(s) ago
- Updated:February 20, 2026 at 05:48 AM
Rooms and interior
- Bedrooms:3
- Total bathrooms:2
- Full bathrooms:2
- Living area:2,067 sq. ft.
Heating and cooling
- Cooling:Central Air
- Heating:Electric, Forced Air
Structure and exterior
- Year built:1981
- Building area:2,067 sq. ft.
- Lot area:1.74 Acres
Utilities
- Water:Public
- Sewer:Septic Tank
Finances and disclosures
- Price:$279,900
- Price per sq. ft.:$135.41
- Tax amount:$3,011 (2023)
New listings near 2095 N 2085 Street
- New
 $125,000Active3 beds 2 baths1,188 sq. ft.
$125,000Active3 beds 2 baths1,188 sq. ft.307 W Seventh Street, St Elmo, IL 62458
MLS# 6257099Listed by: RE/MAX KEY ADVANTAGE  $39,900Active2 beds 1 baths1,149 sq. ft.
$39,900Active2 beds 1 baths1,149 sq. ft.115 W 8th Street, St. Elmo, IL 62458
MLS# 12508307Listed by: FOUR SEASONS REALTY, INC. $69,000Active2 beds 2 baths980 sq. ft.
$69,000Active2 beds 2 baths980 sq. ft.212 N Olive Street, St Elmo, IL 62458
MLS# 6256817Listed by: C21 REALTY CONCEPTS $1Active0 Acres
$1Active0 Acres1741 E 1850 Avenue, St Elmo, IL 62458
MLS# EB460669Listed by: MIDWEST FARM & LAND $84,000Pending10 Acres
$84,000Pending10 AcresSec 23-7-3e N10a Nw Ne, St Elmo, IL 62458
MLS# 6256312Listed by: BRINKOETTER REALTORS $415,000Pending3 beds 2 baths1,488 sq. ft.
$415,000Pending3 beds 2 baths1,488 sq. ft.2119 2225 Avenue, St Elmo, IL 62458
MLS# 6255838Listed by: C21 REALTY CONCEPTS $179,000Pending3 beds 2 baths1,440 sq. ft.
$179,000Pending3 beds 2 baths1,440 sq. ft.417 E Cumberland Road, St Elmo, IL 62458
MLS# 6255748Listed by: THATS A WRAP REALTY $155,000Active3 beds 1 baths999 sq. ft.
$155,000Active3 beds 1 baths999 sq. ft.216 W 4th Street, St Elmo, IL 62458
MLS# 6255391Listed by: FULL CIRCLE REALTY $40,000Active0.68 Acres
$40,000Active0.68 Acres5504 1st Street, St Elmo, IL 62458
MLS# 6255199Listed by: THE MEYERS AGENCY

