2135 Richton Road, Steger, IL 60475
Local realty services provided by:Better Homes and Gardens Real Estate Connections
2135 Richton Road,Steger, IL 60475
$320,000
- 3 Beds
- 1 Baths
- 1,152 sq. ft.
- Single family
- Pending
Listed by: ubaldo garcia
Office: re/max mi casa
MLS#:12511017
Source:MLSNI
Price summary
- Price:$320,000
- Price per sq. ft.:$277.78
About this home
Fantastic opportunity! This beautiful ranch home sits on almost 2 acres of picturesque, wooded land! Lot is quiet and very private with stunning backyard forest views. This well loved and well taken care of home is now ready for your updating and personal touches. Primary bedroom has large closets and its own private entry to the backyard and patio. Down the hall, another bedroom, and beautifully updated full bathroom. This spacious spa-like oasis bathroom features a separate shower and Jacuzzi tub with large windows looking out to a private deck, fountain and lots of greenery. Living room complete with office nook; lots of storage and fireplace. The kitchen has 2 large pass-thru openings into the bar area of the great room. As you walk into the massive rustic great room addition with vaulted wood ceilings you'll see large windows in every direction that brings ample natural light from every corner. This room is perfect for watching the snow fall on a winter night or the rain during the summer months. You will find yourself curled up on the couch next to the fireplace for a cozy night. Plus it's the perfect party space! Lots of room for entertaining at the custom made granite table that seats 8+ and custom bar with storage and additional seating. Multiple doors bring you outside where there's even more room to entertain and hang out. Huge deck, hot tub and plenty of room to roam. Home also features a large circle driveway with lots of parking and garage space. Attached garage includes a refrigerator and freezer. Detached garage can be used as a flex/bonus room and would be perfect for your home gym. Another outbuilding is great for storing all your gardening supplies or recreational gear. The basement is plumbed for a shower & sink, and the large closet area on the main floor was designed for a primary bath! This home is equipped with a security system with video both inside and outside. This is a "Must See" with many possibilities - a great place to live!
Contact an agent
Home facts
- Year built:1958
- Listing ID #:12511017
- Added:99 day(s) ago
- Updated:February 12, 2026 at 12:28 PM
Rooms and interior
- Bedrooms:3
- Total bathrooms:1
- Full bathrooms:1
- Living area:1,152 sq. ft.
Heating and cooling
- Cooling:Central Air
- Heating:Forced Air, Natural Gas
Structure and exterior
- Year built:1958
- Building area:1,152 sq. ft.
Schools
- High school:Crete-Monee High School
Finances and disclosures
- Price:$320,000
- Price per sq. ft.:$277.78
- Tax amount:$7,471 (2023)
New listings near 2135 Richton Road
- New
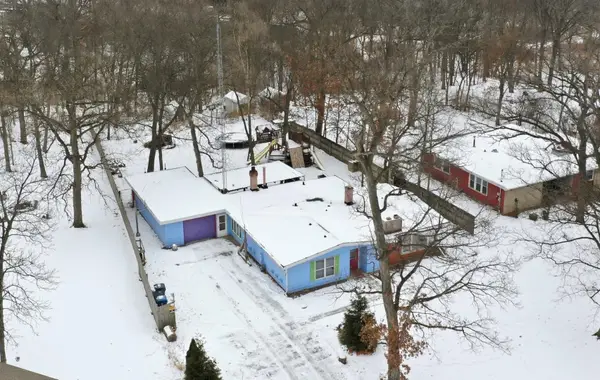 $155,000Active2 beds 2 baths1,400 sq. ft.
$155,000Active2 beds 2 baths1,400 sq. ft.22939 Sherman Road, Steger, IL 60475
MLS# 12556548Listed by: RE/MAX 10 - New
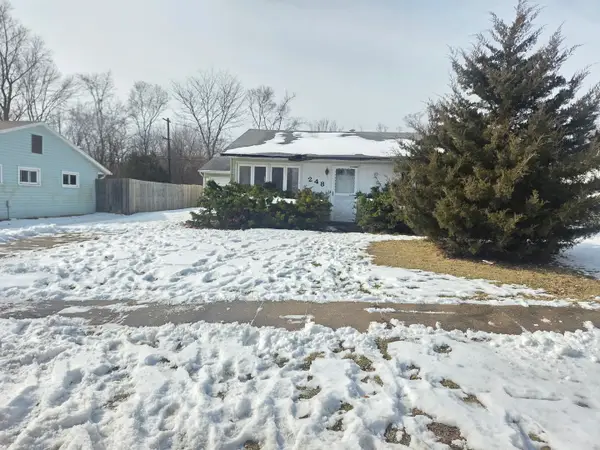 $65,000Active2 beds 1 baths926 sq. ft.
$65,000Active2 beds 1 baths926 sq. ft.Address Withheld By Seller, Steger, IL 60475
MLS# 12565752Listed by: MCSULLY PROPERTIES LLC - New
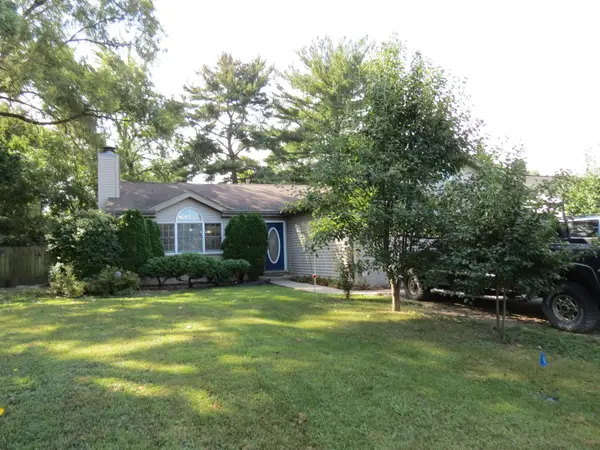 $244,000Active3 beds 3 baths1,288 sq. ft.
$244,000Active3 beds 3 baths1,288 sq. ft.274 E 34th Street, Steger, IL 60475
MLS# 12562596Listed by: RE/MAX PREMIER 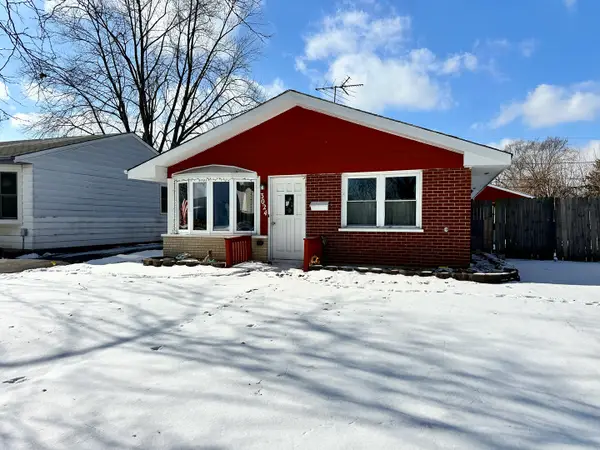 $79,000Pending3 beds 1 baths1,017 sq. ft.
$79,000Pending3 beds 1 baths1,017 sq. ft.3024 Hopkins Street, Steger, IL 60475
MLS# 12557402Listed by: HABLOFT LLC- New
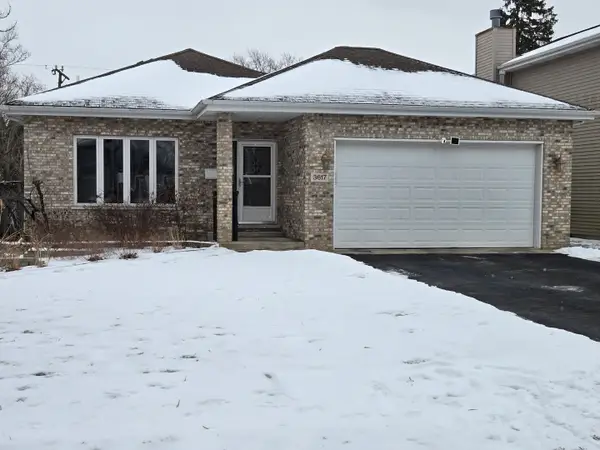 $335,000Active3 beds 3 baths1,800 sq. ft.
$335,000Active3 beds 3 baths1,800 sq. ft.3617 Peoria Street, Steger, IL 60475
MLS# 12560396Listed by: KELLER WILLIAMS PREFERRED RLTY - New
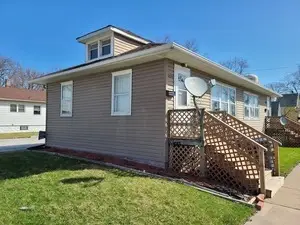 $193,500Active2 beds 2 baths
$193,500Active2 beds 2 baths3121 Chicago Road, Steger, IL 60475
MLS# 12560211Listed by: MCCOLLY REAL ESTATE - New
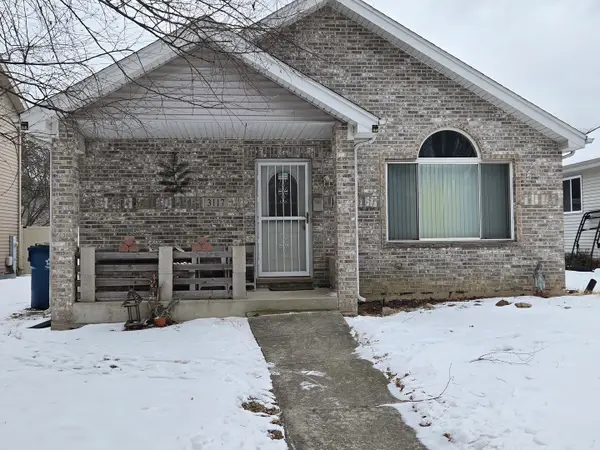 $229,900Active3 beds 2 baths1,394 sq. ft.
$229,900Active3 beds 2 baths1,394 sq. ft.3117 Carpenter Street, Steger, IL 60475
MLS# 12559629Listed by: MCCOLLY REAL ESTATE - New
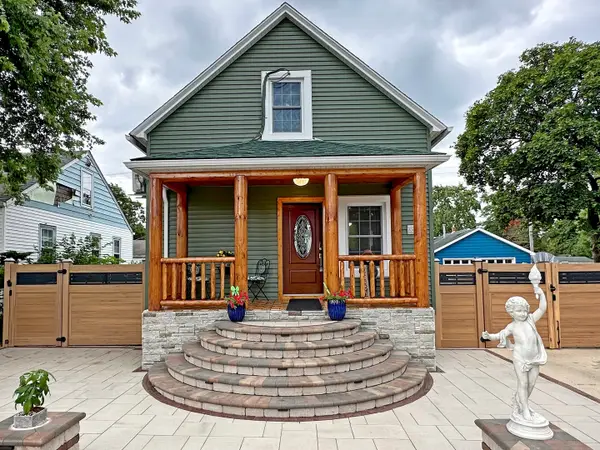 $315,000Active3 beds 2 baths2,680 sq. ft.
$315,000Active3 beds 2 baths2,680 sq. ft.3515 Union Avenue, Steger, IL 60475
MLS# 12558998Listed by: COLDWELL BANKER REALTY  $170,000Active3 beds 1 baths1,017 sq. ft.
$170,000Active3 beds 1 baths1,017 sq. ft.3120 Florence Avenue, Steger, IL 60475
MLS# 12558350Listed by: @PROPERTIES CHRISTIE'S INTERNATIONAL REAL ESTATE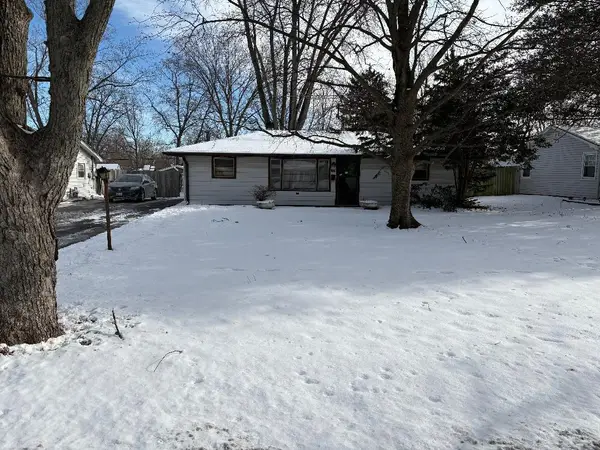 Listed by BHGRE$124,900Pending2 beds 1 baths1,000 sq. ft.
Listed by BHGRE$124,900Pending2 beds 1 baths1,000 sq. ft.3519 Ashland Avenue, Steger, IL 60475
MLS# 12557407Listed by: BETTER HOMES & GARDENS REAL ESTATE

