23021 Oakland Drive, Steger, IL 60475
Local realty services provided by:Better Homes and Gardens Real Estate Connections
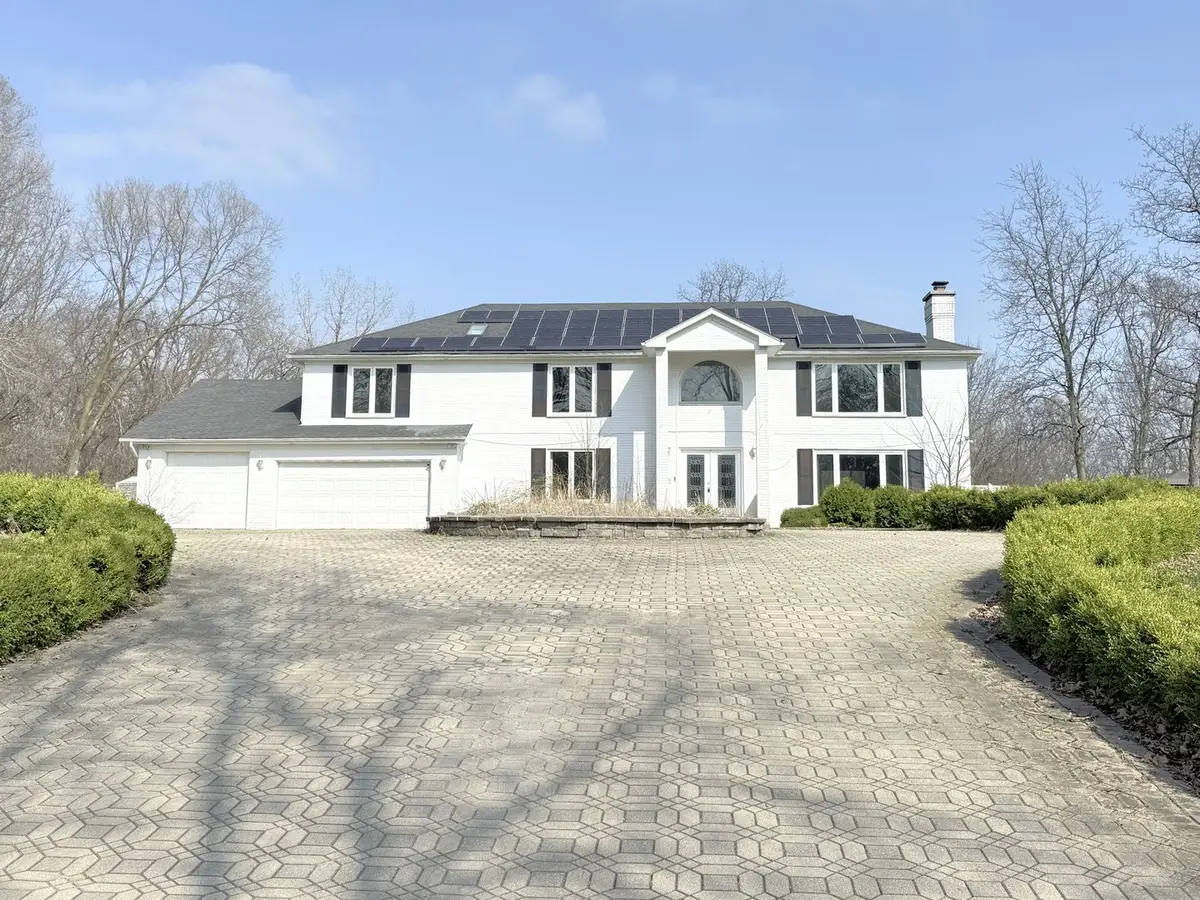
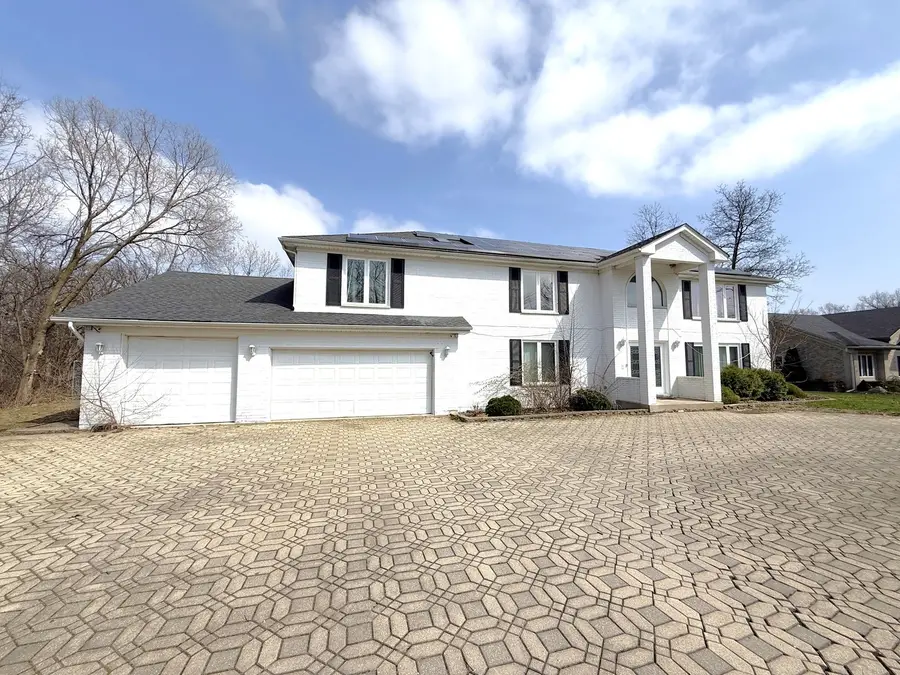
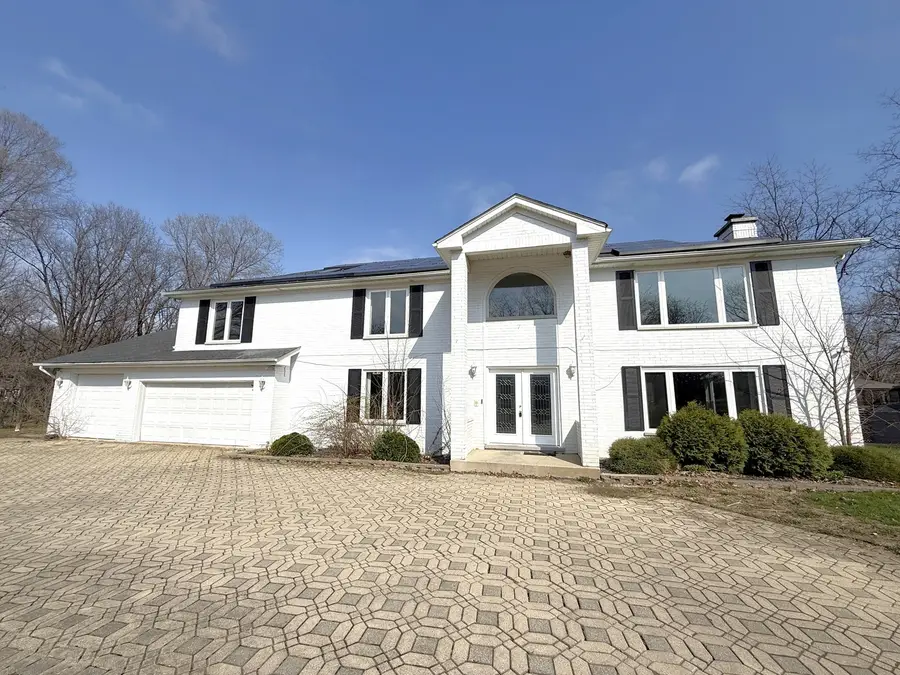
23021 Oakland Drive,Steger, IL 60475
$415,000
- 6 Beds
- 5 Baths
- 4,415 sq. ft.
- Single family
- Pending
Listed by:eric egeland
Office:genstone realty
MLS#:12335152
Source:MLSNI
Price summary
- Price:$415,000
- Price per sq. ft.:$94
About this home
Welcome to an exceptional opportunity in Steger-a sprawling six-bedroom, four-and-a-half-bathroom residence that combines space, elegance, and functionality. As you arrive, the circular paver driveway sets the tone, leading to a striking white brick facade that exudes curb appeal. With 4,415 square feet above grade + the additional finished basement, this home offers room to live, entertain, and grow. Inside, you'll find expansive living areas and an impressive two-story foyer that makes a lasting first impression. The open layout centers around a spacious peninsula kitchen, complete with a butler's bar, making it perfect for gatherings and everyday living. The family room is filled with natural light and features an oversized fireplace, adding warmth and character. Retreat to the primary suite, where a vast bedroom, dual walk-in closets, and a luxurious en-suite bath await. Enjoy a jetted tub, a separate stand-up shower, and a dual vanity designed for comfort and style. Each additional bedroom is generously sized and offers ample closet space throughout. Step outside to nearly an acre of private, fenced-in property, ideal for both relaxation and entertainment. The backyard is a true oasis, featuring a large patio, in-ground pool, and a shed for additional storage. A heated three-car attached garage includes extra space for a workshop or storage, providing both convenience and versatility. The finished basement is a standout feature, offering multiple rooms that can serve a variety of functions. With a wet bar, a kitchenette setup, and plenty of space to spread out, it's the perfect setting for hosting or simply unwinding. This remarkable home delivers the perfect blend of indoor comfort and outdoor living, with space and features to suit any lifestyle.
Contact an agent
Home facts
- Year built:1995
- Listing Id #:12335152
- Added:125 day(s) ago
- Updated:August 13, 2025 at 07:39 AM
Rooms and interior
- Bedrooms:6
- Total bathrooms:5
- Full bathrooms:4
- Half bathrooms:1
- Living area:4,415 sq. ft.
Heating and cooling
- Cooling:Central Air, Zoned
- Heating:Forced Air, Natural Gas, Zoned
Structure and exterior
- Roof:Asphalt
- Year built:1995
- Building area:4,415 sq. ft.
- Lot area:0.95 Acres
Finances and disclosures
- Price:$415,000
- Price per sq. ft.:$94
- Tax amount:$13,438 (2023)
New listings near 23021 Oakland Drive
- New
 $185,000Active3 beds 1 baths1,109 sq. ft.
$185,000Active3 beds 1 baths1,109 sq. ft.3512 John Street, Steger, IL 60475
MLS# 12440127Listed by: EXP REALTY - New
 $269,900Active3 beds 3 baths2,551 sq. ft.
$269,900Active3 beds 3 baths2,551 sq. ft.3726 Stella Boulevard, Steger, IL 60475
MLS# 12426542Listed by: RE/MAX 10 - New
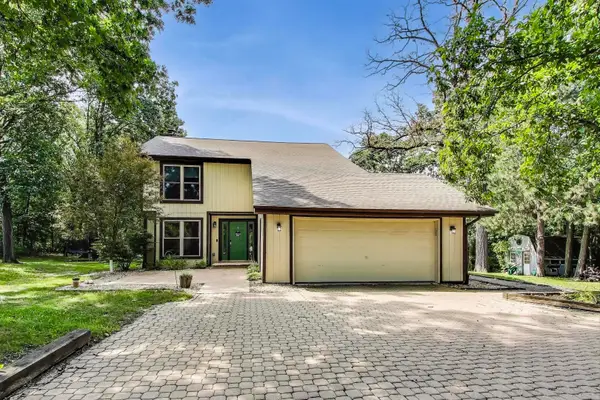 $349,900Active3 beds 3 baths1,972 sq. ft.
$349,900Active3 beds 3 baths1,972 sq. ft.21191 Lisa Lane, Steger, IL 60475
MLS# 12442361Listed by: @PROPERTIES CHRISTIE'S INTERNATIONAL REAL ESTATE - New
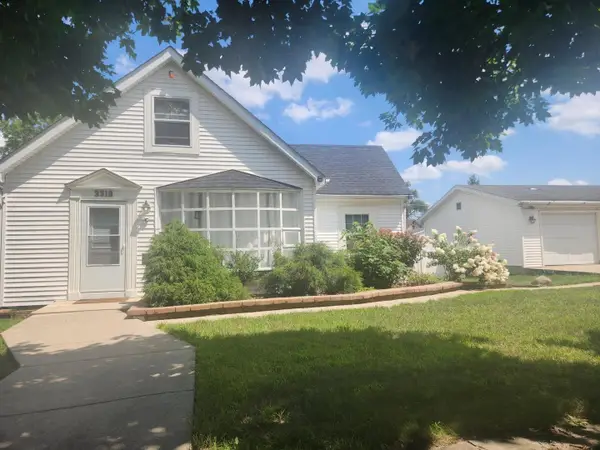 $229,000Active4 beds 2 baths1,927 sq. ft.
$229,000Active4 beds 2 baths1,927 sq. ft.3319 Phillips Avenue, Steger, IL 60475
MLS# 12443694Listed by: REAL PEOPLE REALTY - New
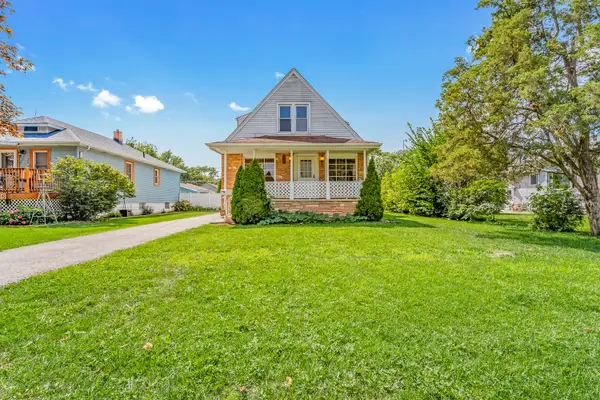 $189,900Active4 beds 2 baths1,702 sq. ft.
$189,900Active4 beds 2 baths1,702 sq. ft.3530 Morgan Street, Steger, IL 60475
MLS# 12442734Listed by: EXP REALTY 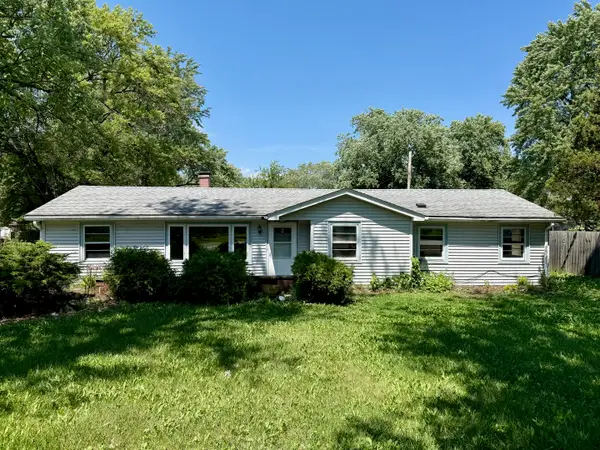 $69,900Pending4 beds 1 baths1,240 sq. ft.
$69,900Pending4 beds 1 baths1,240 sq. ft.405 Richton Road, Steger, IL 60475
MLS# 12442328Listed by: PLATINUM PARTNERS REALTORS- New
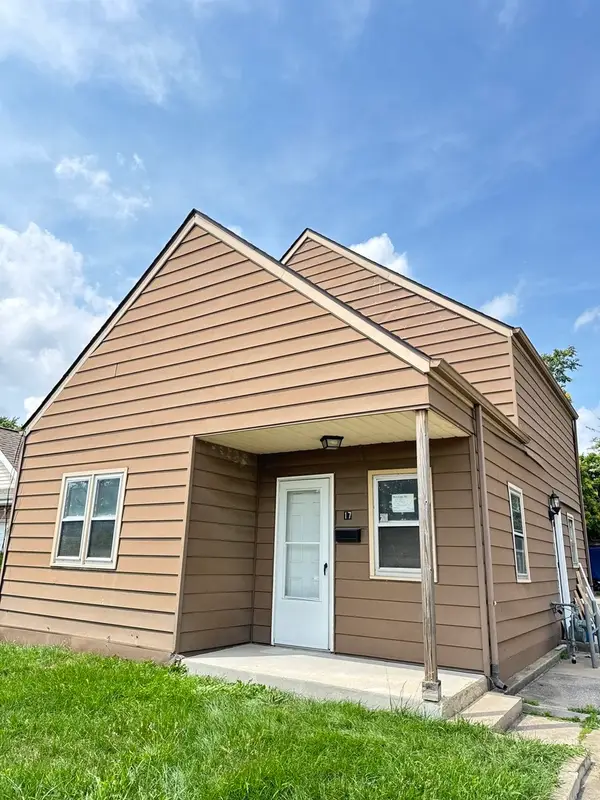 $199,900Active3 beds 2 baths1,296 sq. ft.
$199,900Active3 beds 2 baths1,296 sq. ft.17 W 30th Place, Steger, IL 60475
MLS# 12268084Listed by: REAL ESTATE GROWTH PARTNERS - New
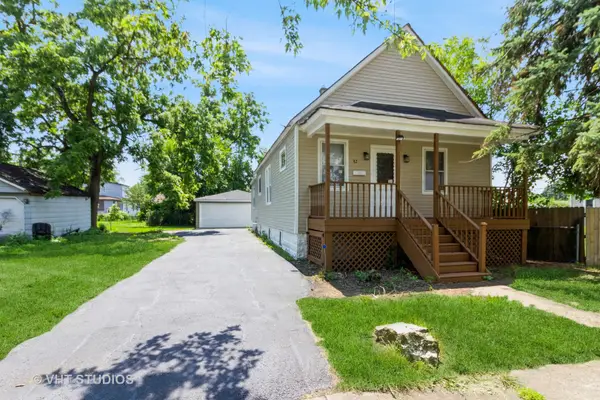 $179,900Active3 beds 1 baths1,118 sq. ft.
$179,900Active3 beds 1 baths1,118 sq. ft.92 W 37 Street, Steger, IL 60475
MLS# 12437320Listed by: BAIRD & WARNER - New
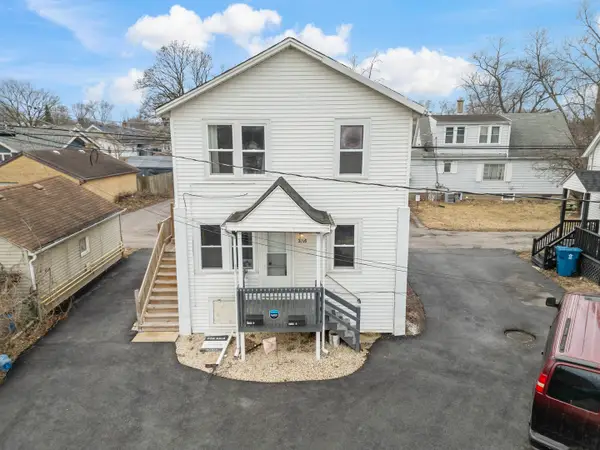 $209,900Active2 beds 2 baths
$209,900Active2 beds 2 baths3706 Chicago Road, Steger, IL 60475
MLS# 12440234Listed by: HOFFMAN REALTORS LLC - New
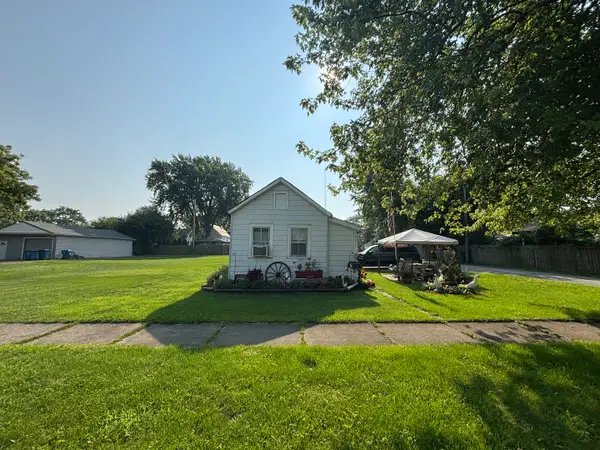 $29,900Active1 beds 1 baths432 sq. ft.
$29,900Active1 beds 1 baths432 sq. ft.3345 Green Street, Steger, IL 60475
MLS# 12435507Listed by: EXP REALTY
