241 Tiverton Lane, Steger, IL 60475
Local realty services provided by:Better Homes and Gardens Real Estate Connections
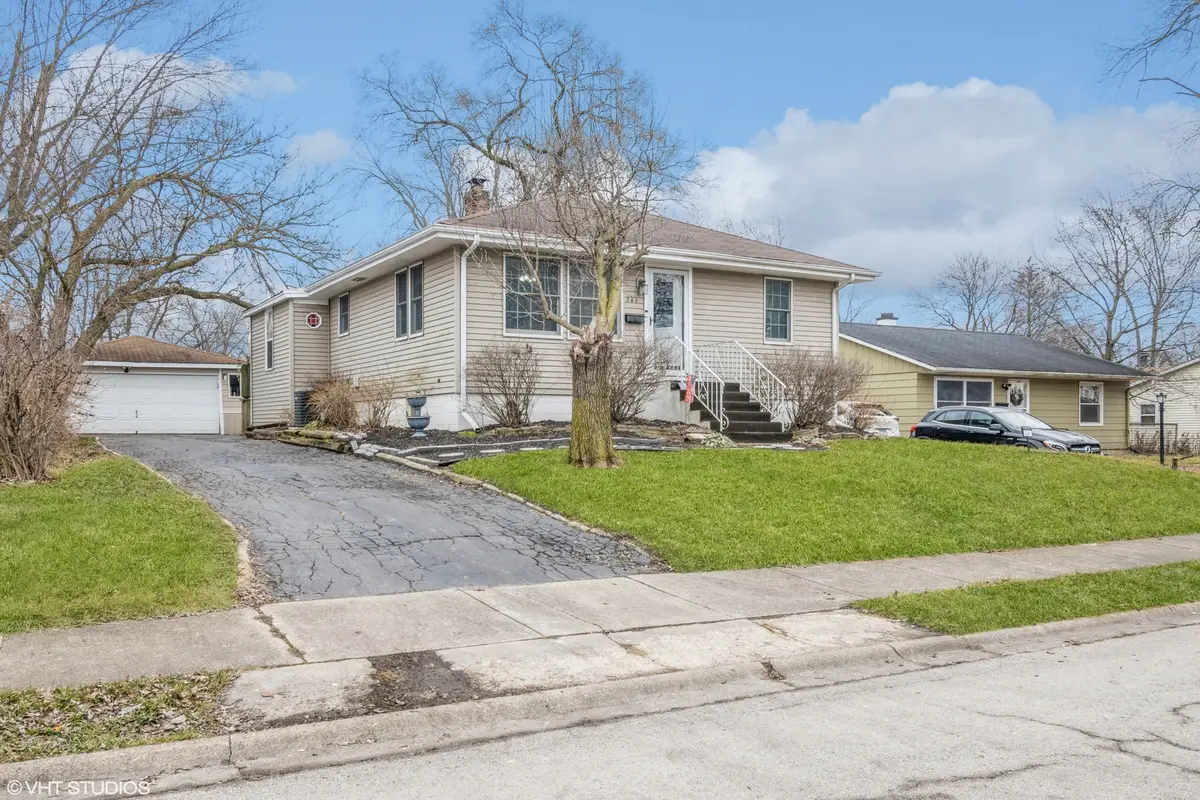
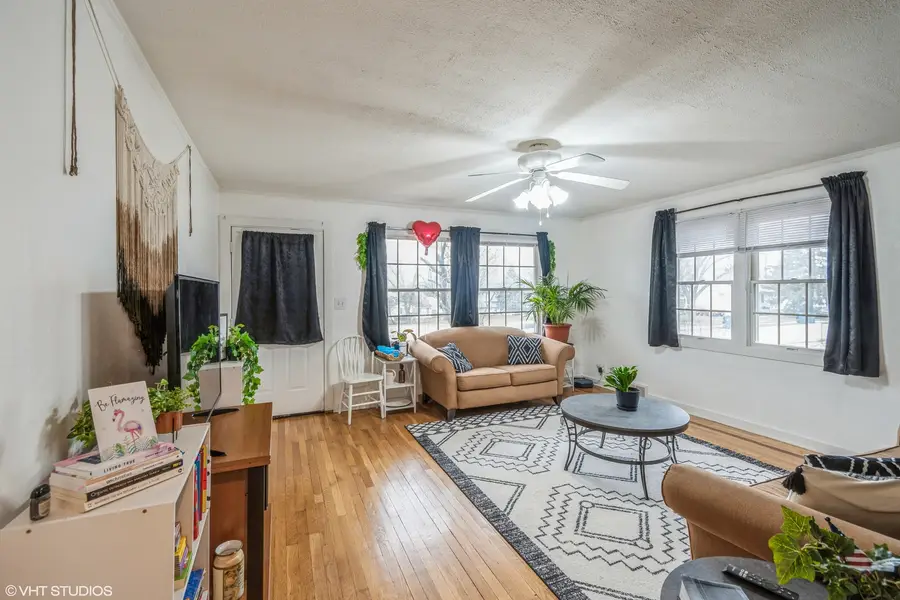
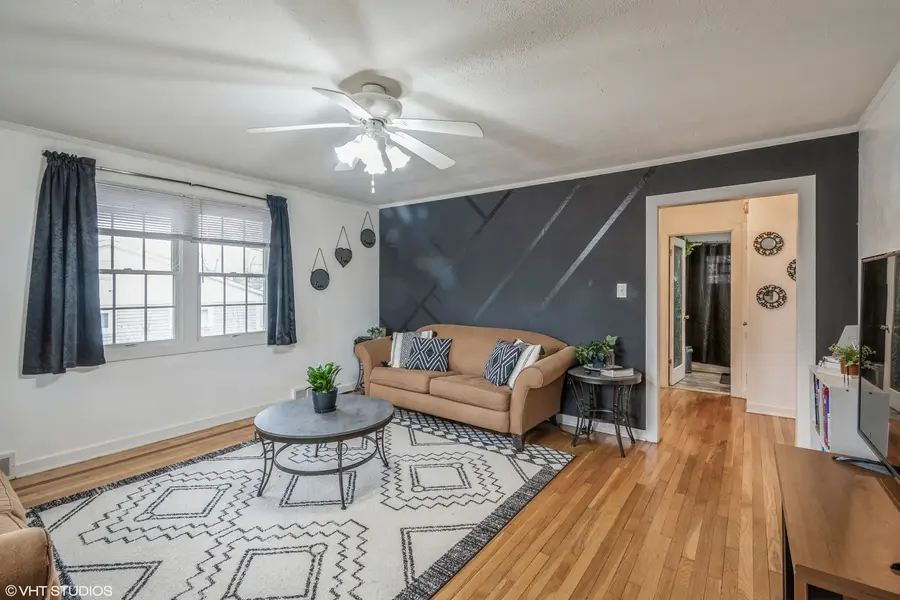
241 Tiverton Lane,Steger, IL 60475
$165,000
- 2 Beds
- 1 Baths
- 1,031 sq. ft.
- Single family
- Pending
Listed by:cindy trotier
Office:keller williams preferred rlty
MLS#:12346925
Source:MLSNI
Price summary
- Price:$165,000
- Price per sq. ft.:$160.04
About this home
Buyers ... move right into this remarkable cute & comfortable home and decorate later! Hardwood floors are offered throughout most of the main floor. Utilize the extra living space in the basement. Use the opposite side of the basement for quiet meditation, a workspace, a reading room, etc. Are you hoping for a second bathroom? Ask for more details. The home is positioned on a higher parcel. There is no sump pump. Sounds good, right? Get ready for some summer cookouts on the large back deck. As you enter through the back door, you have a convenient, large room to use for additional entertaining. Wait ... It gets better! A new water softener and reverse osmosis system have been installed for the new owner's enjoyment. WOW! Call TODAY! (Beautiful property is being sold As-Is. Make changes to suit your lifestyle.)
Contact an agent
Home facts
- Year built:1948
- Listing Id #:12346925
- Added:106 day(s) ago
- Updated:August 13, 2025 at 07:39 AM
Rooms and interior
- Bedrooms:2
- Total bathrooms:1
- Full bathrooms:1
- Living area:1,031 sq. ft.
Heating and cooling
- Cooling:Central Air
- Heating:Natural Gas
Structure and exterior
- Roof:Asphalt
- Year built:1948
- Building area:1,031 sq. ft.
- Lot area:0.18 Acres
Schools
- High school:Bloom Trail High School
- Middle school:Columbia Central School
- Elementary school:Saukview Elementary School
Utilities
- Water:Shared Well
- Sewer:Public Sewer
Finances and disclosures
- Price:$165,000
- Price per sq. ft.:$160.04
- Tax amount:$3,847 (2023)
New listings near 241 Tiverton Lane
- New
 $185,000Active3 beds 1 baths1,109 sq. ft.
$185,000Active3 beds 1 baths1,109 sq. ft.3512 John Street, Steger, IL 60475
MLS# 12440127Listed by: EXP REALTY - New
 $269,900Active3 beds 3 baths2,551 sq. ft.
$269,900Active3 beds 3 baths2,551 sq. ft.3726 Stella Boulevard, Steger, IL 60475
MLS# 12426542Listed by: RE/MAX 10 - New
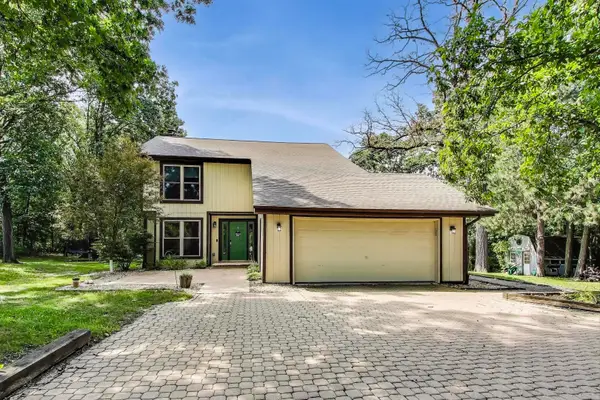 $349,900Active3 beds 3 baths1,972 sq. ft.
$349,900Active3 beds 3 baths1,972 sq. ft.21191 Lisa Lane, Steger, IL 60475
MLS# 12442361Listed by: @PROPERTIES CHRISTIE'S INTERNATIONAL REAL ESTATE - New
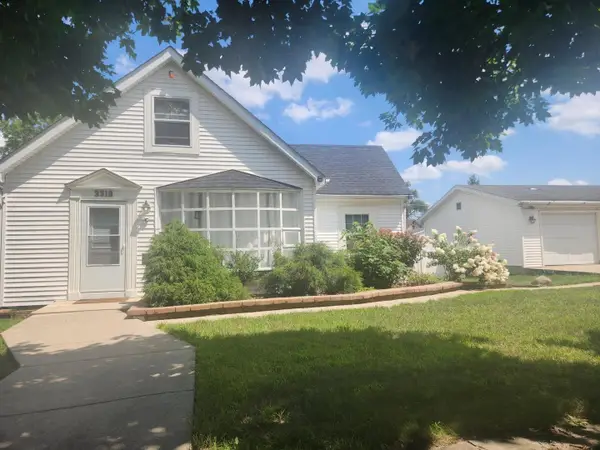 $229,000Active4 beds 2 baths1,927 sq. ft.
$229,000Active4 beds 2 baths1,927 sq. ft.3319 Phillips Avenue, Steger, IL 60475
MLS# 12443694Listed by: REAL PEOPLE REALTY - New
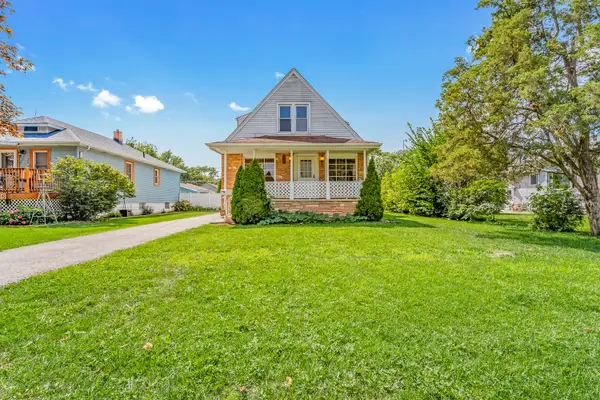 $189,900Active4 beds 2 baths1,702 sq. ft.
$189,900Active4 beds 2 baths1,702 sq. ft.3530 Morgan Street, Steger, IL 60475
MLS# 12442734Listed by: EXP REALTY 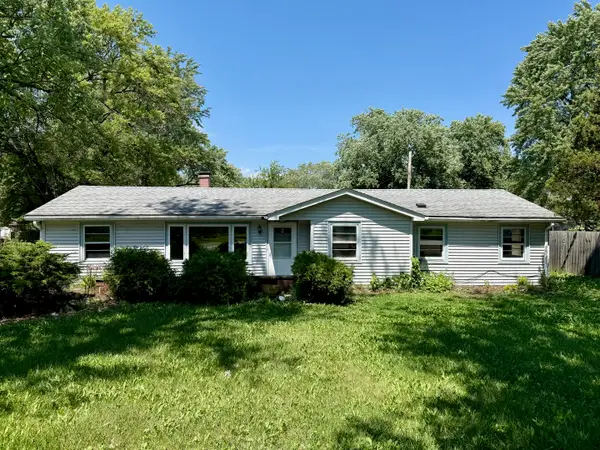 $69,900Pending4 beds 1 baths1,240 sq. ft.
$69,900Pending4 beds 1 baths1,240 sq. ft.405 Richton Road, Steger, IL 60475
MLS# 12442328Listed by: PLATINUM PARTNERS REALTORS- New
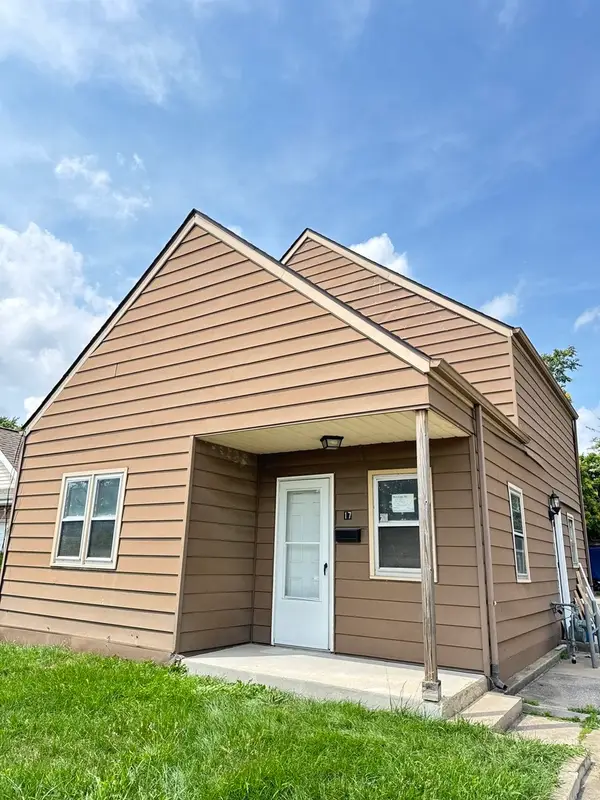 $199,900Active3 beds 2 baths1,296 sq. ft.
$199,900Active3 beds 2 baths1,296 sq. ft.17 W 30th Place, Steger, IL 60475
MLS# 12268084Listed by: REAL ESTATE GROWTH PARTNERS - New
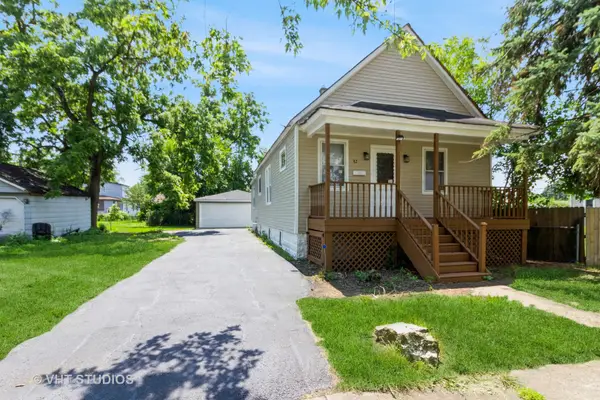 $179,900Active3 beds 1 baths1,118 sq. ft.
$179,900Active3 beds 1 baths1,118 sq. ft.92 W 37 Street, Steger, IL 60475
MLS# 12437320Listed by: BAIRD & WARNER - New
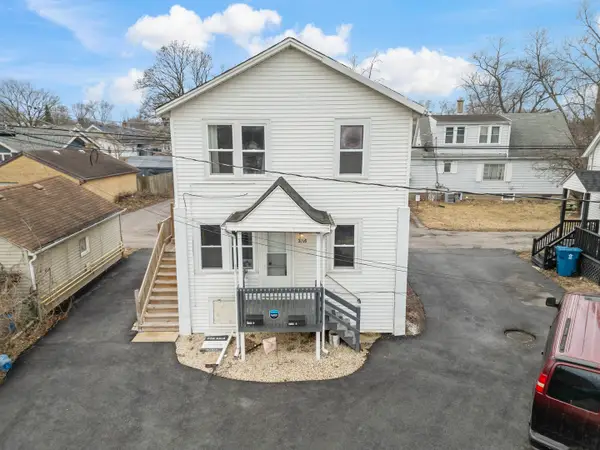 $209,900Active2 beds 2 baths
$209,900Active2 beds 2 baths3706 Chicago Road, Steger, IL 60475
MLS# 12440234Listed by: HOFFMAN REALTORS LLC - New
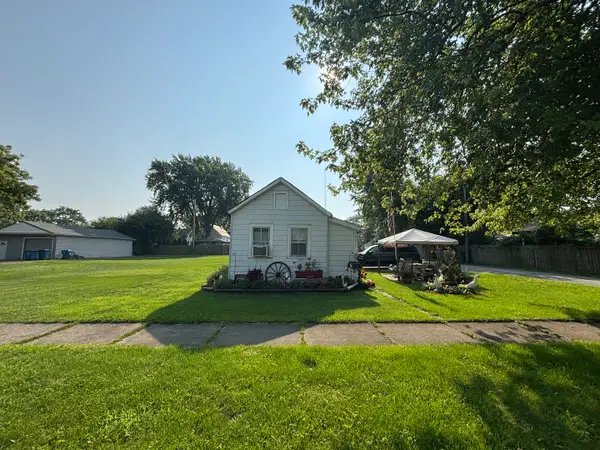 $29,900Active1 beds 1 baths432 sq. ft.
$29,900Active1 beds 1 baths432 sq. ft.3345 Green Street, Steger, IL 60475
MLS# 12435507Listed by: EXP REALTY
