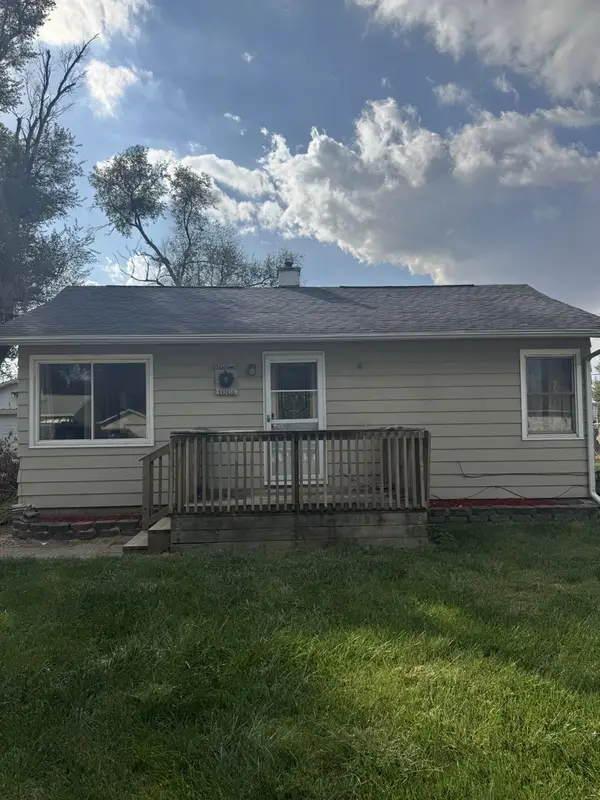1310 Gregden Shores Drive, Sterling, IL 61081
Local realty services provided by:Better Homes and Gardens Real Estate Star Homes
1310 Gregden Shores Drive,Sterling, IL 61081
$420,000
- 3 Beds
- 3 Baths
- 2,212 sq. ft.
- Single family
- Active
Listed by:frank murphy
Office:re/max sauk valley
MLS#:12455821
Source:MLSNI
Price summary
- Price:$420,000
- Price per sq. ft.:$189.87
- Monthly HOA dues:$29.17
About this home
RIVER PROPERTY - PRICELESS PANORAMIC VIEW when you step into the unexpected openness of this stucco/brick one-story home overlooking the Rock River with 115 feet of waterfront with concrete seawall and boathouse. The location is one of the most desirable Rock River locations in the Sauk Valley area. Located just minutes from I-88 with a short drive to suburbs and/or downtown Chicago. Well maintained throughout, with 3 bedrooms, 2.5 baths, cathedral ceilings with open concept living room with fireplace, kitchen, and formal dining room. The kitchen is a cook's delight for entertaining appointed with GE Profile ALL induction cooktop, Built-in Thermador Convection Oven/Microwave combo, Amana refrigerator/freezer, and Fisher-Paykal 2 drawer dishwasher. Kitchen cabinets are dark oak with Midnight black galaxy granite countertops, as well as a counter island 9.5'x4.5' which includes bar sink, under counter Jenn Air refrigerator, and Kitchen Aid ice maker machine. 2 newer furnaces, septic replaced in 2013. 2 car garage- Newer garage doors with openers, recently built boathouse 28x18, heavy duty electric winch with track system, good river depth for boat launching. 40' aluminum dock.
Contact an agent
Home facts
- Year built:1959
- Listing ID #:12455821
- Added:29 day(s) ago
- Updated:September 25, 2025 at 01:28 PM
Rooms and interior
- Bedrooms:3
- Total bathrooms:3
- Full bathrooms:2
- Half bathrooms:1
- Living area:2,212 sq. ft.
Heating and cooling
- Cooling:Central Air
- Heating:Forced Air, Natural Gas
Structure and exterior
- Roof:Asphalt
- Year built:1959
- Building area:2,212 sq. ft.
Finances and disclosures
- Price:$420,000
- Price per sq. ft.:$189.87
- Tax amount:$6,626 (2024)
New listings near 1310 Gregden Shores Drive
- New
 $70,000Active4 beds 2 baths1,288 sq. ft.
$70,000Active4 beds 2 baths1,288 sq. ft.208 11th Avenue, Sterling, IL 61081
MLS# 12480444Listed by: KELLER WILLIAMS REALTY SIGNATURE - New
 $99,900Active4 beds 2 baths1,740 sq. ft.
$99,900Active4 beds 2 baths1,740 sq. ft.2209 15th Avenue, Sterling, IL 61081
MLS# 12479243Listed by: RUHL & RUHL REALTORS - New
 $134,900Active3 beds 1 baths1,028 sq. ft.
$134,900Active3 beds 1 baths1,028 sq. ft.409 15th Avenue, Sterling, IL 61081
MLS# 12479098Listed by: BARDIER & RAMIREZ REAL ESTATE - New
 $79,900Active2 beds 1 baths734 sq. ft.
$79,900Active2 beds 1 baths734 sq. ft.1005 Oak Avenue, Sterling, IL 61081
MLS# 12478324Listed by: BARDIER & RAMIREZ REAL ESTATE - New
 $165,000Active3 beds 2 baths1,796 sq. ft.
$165,000Active3 beds 2 baths1,796 sq. ft.1201 2nd Avenue, Sterling, IL 61081
MLS# 12477802Listed by: RE/MAX SAUK VALLEY - New
 $130,000Active3 beds 2 baths976 sq. ft.
$130,000Active3 beds 2 baths976 sq. ft.609 W 11th Street, Sterling, IL 61081
MLS# 12475915Listed by: KOPHAMER & BLEAN REALTY - New
 $380,000Active3 beds 2 baths1,977 sq. ft.
$380,000Active3 beds 2 baths1,977 sq. ft.12855 Lawrence Road, Sterling, IL 61081
MLS# 12475584Listed by: FOREFRONT REALTY LLC - New
 $169,900Active5 beds 1 baths1,770 sq. ft.
$169,900Active5 beds 1 baths1,770 sq. ft.910 W 19th Street, Sterling, IL 60181
MLS# 12460193Listed by: BIRD REALTY  $145,000Pending4 beds 2 baths1,332 sq. ft.
$145,000Pending4 beds 2 baths1,332 sq. ft.1614 16th Avenue, Sterling, IL 61081
MLS# 12473490Listed by: RE/MAX SAUK VALLEY- New
 $189,000Active4 beds 2 baths2,247 sq. ft.
$189,000Active4 beds 2 baths2,247 sq. ft.401 W 10th Street, Sterling, IL 61081
MLS# 12471665Listed by: UNITED REAL ESTATE - CHICAGO
