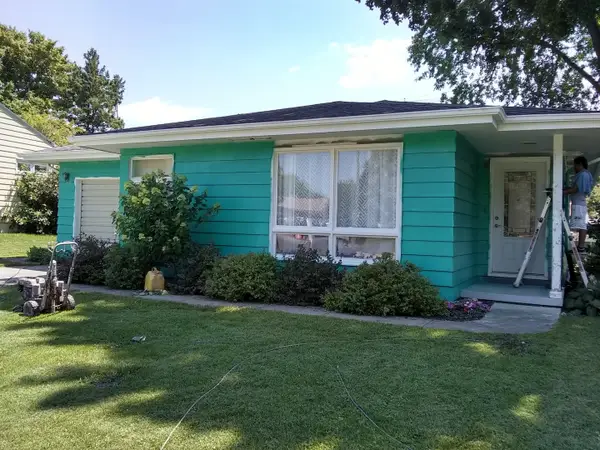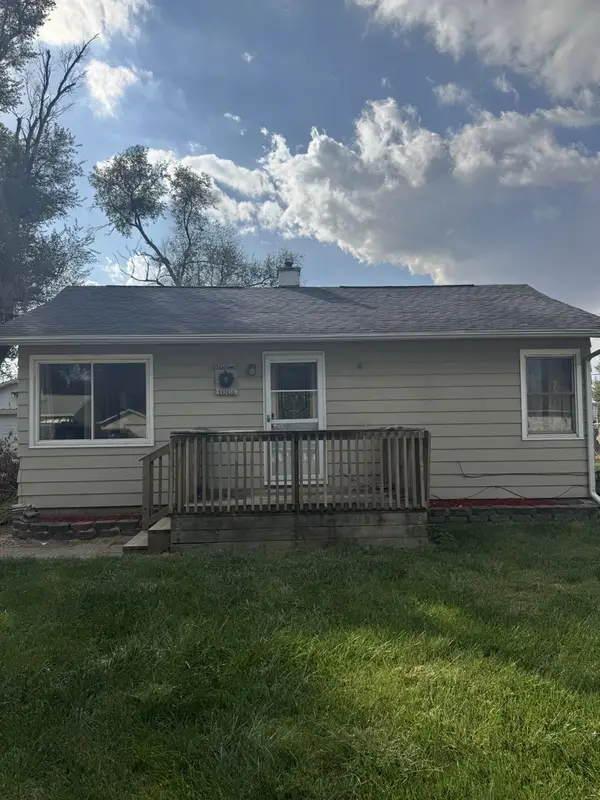1408 Ave D, Sterling, IL 61081
Local realty services provided by:Better Homes and Gardens Real Estate Connections
1408 Ave D,Sterling, IL 61081
$303,900
- 3 Beds
- 3 Baths
- 2,321 sq. ft.
- Single family
- Active
Listed by:alejandro rivera
Office:re/max sauk valley
MLS#:12479832
Source:MLSNI
Price summary
- Price:$303,900
- Price per sq. ft.:$130.93
About this home
Welcome Home to 1408 Avenue D. Positioned on a very desirable reverse corner lot, the view of Kilgore Park is unmatched by any in-town location. Twelve acres of recreation and relaxation requiring no upkeep on your part. As grand as this is, it is nothing compared to what awaits inside. The floor plan allows every room in the home to be bathed with natural light. Hardwood floors throughout the home, beginning as soon as you enter. French doors lead to the large living room spanning the entire width of the home. A gas fireplace with marble surround and wood mantel provides a focal point to the room. Speaking of natural light, step through the glass paneled door into the four season room. Sky-matching colors, cathedral ceiling, multiple windows, and double French doors with side glass panels leading to a stone patio which gives the feeling of being outdoors. The patio contains a built-in fire pit and water feature with two sets of steps of the same stone leading to different environments of the backyard. The dining area features bay windows and an adjacent kitchen peninsula for ease of serving prepared dishes. The modern kitchen includes custom cabinetry, quartz countertops, coffee bar, stove, refrigerator, microwave, dishwasher, and plenty of storage. Both the kitchen and wood floors were remodeled and refinished in 2017. One door from the kitchen leads to the attached two-car, extra deep, garage. There is ample natural light, a gas heater, and two individual floor drains. A unique feature is an interior stairwell leading to the basement, allowing access without dragging mud into the main level. Adjacent to the stairs is a door leading to the secluded, outdoor, East garden. A second door from the kitchen leads to a bedroom and newly remodeled half-bath. Heading upstairs, you will find a full bath at the top with two large bedrooms on either side. The bedroom to the right boasts three closets, one which is cedar lined, and built in chest of drawers. The master suite features full bath, large dressing area and mirrored closet doors. A nice little extra is the 'appliance closet' which provides for a second floor washer and ventless dryer hook-up. French doors lead to the master bedroom which, like the other bedroom, features four large windows. In addition, there is a skylight in the vaulted ceiling giving a special feeling to moonlit nights. There really is too much here to adequately describe. New roof, poly urea concrete coatings for the garage and entry steps and landing, [2025] both with transferable warranty. Pella and Anderson windows, partially finished basement, boiler system heat with radiators as well as central air with heat pump for back-up heating, should it be desired. Reverse osmosis water system, new tankless water heater and water softener, and, of course, the door leading to the garage stairs. Outside, there is a landscaped yard with mature trees and the most unique Japanese Maple to be found; just ask the local garden store owner. Add to this three distinct outdoor environments and you have a home in which great memories will be made.
Contact an agent
Home facts
- Year built:1941
- Listing ID #:12479832
- Added:1 day(s) ago
- Updated:September 26, 2025 at 06:37 PM
Rooms and interior
- Bedrooms:3
- Total bathrooms:3
- Full bathrooms:2
- Half bathrooms:1
- Living area:2,321 sq. ft.
Heating and cooling
- Cooling:Central Air
- Heating:Heat Pump, Natural Gas, Steam
Structure and exterior
- Roof:Asphalt
- Year built:1941
- Building area:2,321 sq. ft.
Utilities
- Water:Public
- Sewer:Public Sewer
Finances and disclosures
- Price:$303,900
- Price per sq. ft.:$130.93
- Tax amount:$4,986 (2024)
New listings near 1408 Ave D
- New
 $459,900Active3 beds 2 baths2,700 sq. ft.
$459,900Active3 beds 2 baths2,700 sq. ft.22524 Luther Road, Sterling, IL 61081
MLS# 12479708Listed by: CRAWFORD REALTY, LLC  $127,500Pending3 beds 1 baths1,064 sq. ft.
$127,500Pending3 beds 1 baths1,064 sq. ft.1407 E Lefevre Road, Sterling, IL 61081
MLS# 12479579Listed by: RE/MAX SAUK VALLEY- New
 $70,000Active4 beds 2 baths1,288 sq. ft.
$70,000Active4 beds 2 baths1,288 sq. ft.208 11th Avenue, Sterling, IL 61081
MLS# 12480444Listed by: KELLER WILLIAMS REALTY SIGNATURE - New
 $99,900Active4 beds 2 baths1,740 sq. ft.
$99,900Active4 beds 2 baths1,740 sq. ft.2209 15th Avenue, Sterling, IL 61081
MLS# 12479243Listed by: RUHL & RUHL REALTORS - New
 $134,900Active3 beds 1 baths1,028 sq. ft.
$134,900Active3 beds 1 baths1,028 sq. ft.409 15th Avenue, Sterling, IL 61081
MLS# 12479098Listed by: BARDIER & RAMIREZ REAL ESTATE  $79,900Pending2 beds 1 baths734 sq. ft.
$79,900Pending2 beds 1 baths734 sq. ft.1005 Oak Avenue, Sterling, IL 61081
MLS# 12478324Listed by: BARDIER & RAMIREZ REAL ESTATE- New
 $165,000Active3 beds 2 baths1,796 sq. ft.
$165,000Active3 beds 2 baths1,796 sq. ft.1201 2nd Avenue, Sterling, IL 61081
MLS# 12477802Listed by: RE/MAX SAUK VALLEY - New
 $130,000Active3 beds 2 baths976 sq. ft.
$130,000Active3 beds 2 baths976 sq. ft.609 W 11th Street, Sterling, IL 61081
MLS# 12475915Listed by: KOPHAMER & BLEAN REALTY - New
 $380,000Active3 beds 2 baths1,977 sq. ft.
$380,000Active3 beds 2 baths1,977 sq. ft.12855 Lawrence Road, Sterling, IL 61081
MLS# 12475584Listed by: FOREFRONT REALTY LLC
