1606 Gregden Shores Drive, Sterling, IL 61081
Local realty services provided by:Better Homes and Gardens Real Estate Star Homes
1606 Gregden Shores Drive,Sterling, IL 61081
$689,000
- 4 Beds
- 3 Baths
- 3,100 sq. ft.
- Single family
- Active
Listed by: leah herman
Office: compass
MLS#:12417157
Source:MLSNI
Price summary
- Price:$689,000
- Price per sq. ft.:$222.26
- Monthly HOA dues:$29.17
About this home
Welcome to 1606 Gregden Shores Drive, a stunning residence nestled in the prestigious Gregden Shores subdivision of Sterling, Illinois. This luxurious home boasts an Old World English Tudor design, offering a perfect blend of classic charm and modern amenities. Set on a private drive along the picturesque banks of the Rock River, this riverfront property invites you to experience tranquil living at its finest. As you enter, you are greeted by a grand foyer with vaulted ceilings and marble flooring, creating an inviting atmosphere. The heart of the home is the dream kitchen, featuring exquisite quartz countertops and stainless steel appliances, perfect for culinary enthusiasts. The spacious layout seamlessly flows into the living areas, featuring a breathtaking two-story river rock fireplace, making it ideal for entertaining. Step outside to discover a private oasis, complete with a gorgeous view of the Rock River, an oversized boathouse and an inviting inground pool, perfect for summer gatherings. The portico and balconies provide additional outdoor spaces for relaxation and enjoying the stunning views of the river. This residence includes four generously sized bedrooms, with the master suite serving as a true retreat. It features a fully renovated bathroom. The bedroom is equipped with a luxurious whirlpool tub, a cozy marble fireplace, and expansive walk-in closet. Additional highlights include a convenient main floor bath and bedroom, and numerous upscale finishes throughout, ensuring comfort and elegance in every corner including outdoor storage. The home boasts 4 garage spaces and additional garage area for storage & an indoor/outdoor dog run. Don't miss this rare opportunity to own a piece of paradise in the highly sought of neighborhood of Gregden Shores, where luxury meets nature. **ADDITIONAL HIGHLIGHTS** NEW POOL INSTALLED SEPTEMBER OF 2025/New water heater 2025/ 100 year sea wall replaced 2008/Winch motor (boat house) replaced 2018/Garage doors replaced 2021/Leaf Filter on gutters installed 5/2024/Piers: new in 2019/Pool system: Filter replacement 2019/Heater replacement 2023/Chlorination replacement 2024( still in box)/Pump replacement 2023/Solar cover replacement 2023/Winter cover replacement 2016/Dolphin robot replacement 2023/Cabinets Painted 2020/Dishwasher replacement 2023 Refrigerator replacement 2019/Wall oven replacement 2013(oven/microwave/warming drawer)/Bathroom main level toilet and sink replacement 2021/All wood flooring and carpets replaced 2015-except bedroom 3 second level/Stone pathway to River installed 2015/Railing on boat house replaced 2011/Cedar siding and stucco replaced 2018 with concrete board/Master bathroom remodel 12/2023/Foyer painted 2023/Well pump replacement 2019/All windows on main level replaced 2008/All windows on second level replaced 2018/Front porch tiled 2019/Roof 2004
Contact an agent
Home facts
- Year built:1981
- Listing ID #:12417157
- Added:227 day(s) ago
- Updated:February 24, 2026 at 11:50 AM
Rooms and interior
- Bedrooms:4
- Total bathrooms:3
- Full bathrooms:3
- Living area:3,100 sq. ft.
Heating and cooling
- Cooling:Central Air
- Heating:Natural Gas
Structure and exterior
- Roof:Asphalt
- Year built:1981
- Building area:3,100 sq. ft.
- Lot area:0.55 Acres
Schools
- High school:Sterling High School
- Middle school:Challand Middle School
Finances and disclosures
- Price:$689,000
- Price per sq. ft.:$222.26
- Tax amount:$11,064 (2024)
New listings near 1606 Gregden Shores Drive
- New
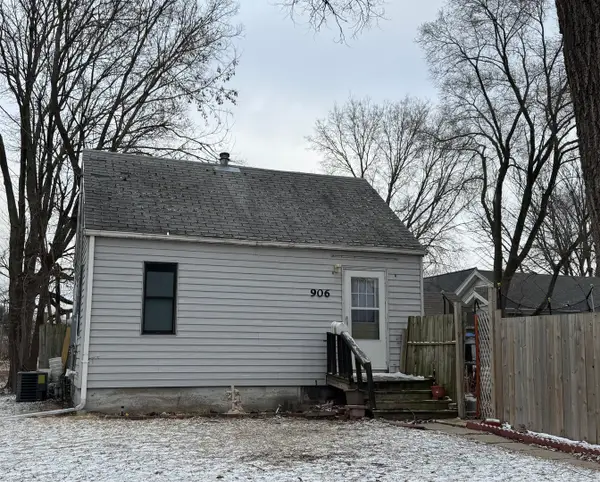 $40,000Active2 beds 1 baths423 sq. ft.
$40,000Active2 beds 1 baths423 sq. ft.906 Avenue G, Sterling, IL 61081
MLS# 12572292Listed by: UNITED COUNTRY SAUK VALLEY REALTY - New
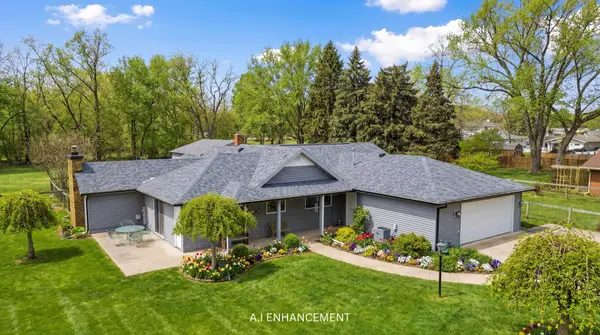 $340,000Active3 beds 2 baths1,592 sq. ft.
$340,000Active3 beds 2 baths1,592 sq. ft.1307 Sinnissippi Park Road, Sterling, IL 61081
MLS# 12571554Listed by: RE/MAX SAUK VALLEY 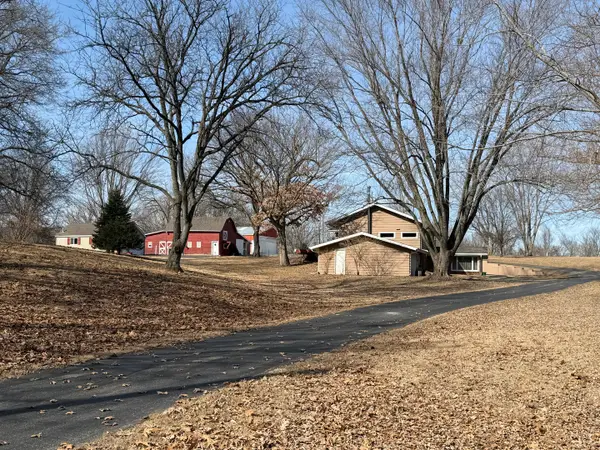 $415,000Pending4 beds 2 baths1,675 sq. ft.
$415,000Pending4 beds 2 baths1,675 sq. ft.21186 Mathew Road, Sterling, IL 61081
MLS# 12570444Listed by: RE/MAX SAUK VALLEY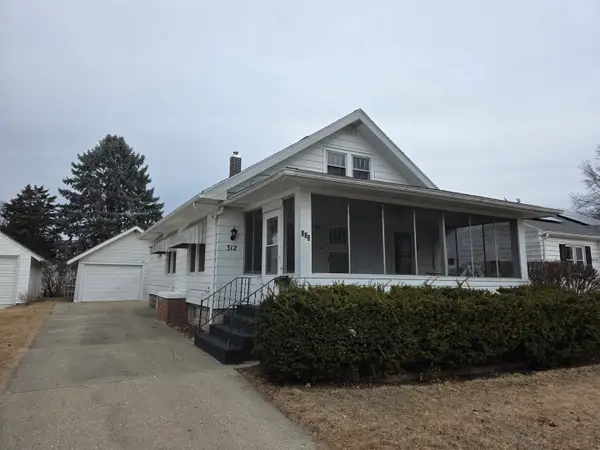 $109,900Pending3 beds 2 baths1,421 sq. ft.
$109,900Pending3 beds 2 baths1,421 sq. ft.312 E 11th Street, Sterling, IL 61081
MLS# 12570561Listed by: RE/MAX SAUK VALLEY- New
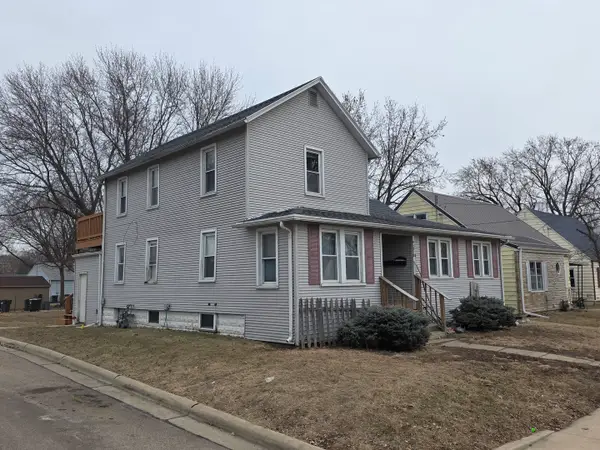 $139,900Active5 beds 2 baths
$139,900Active5 beds 2 baths1212 12th Avenue, Sterling, IL 61081
MLS# 12570366Listed by: RE/MAX SAUK VALLEY 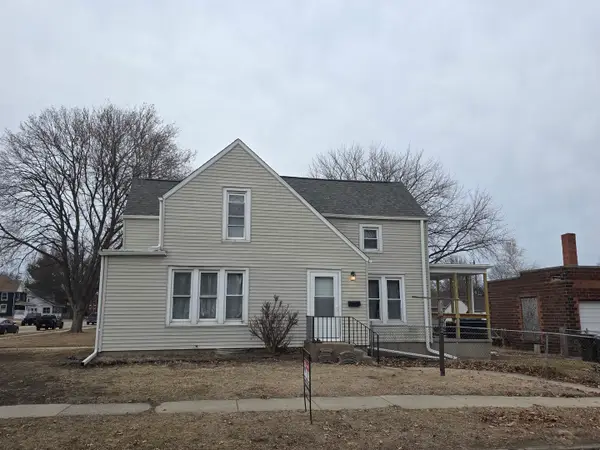 $99,900Active3 beds 2 baths1,572 sq. ft.
$99,900Active3 beds 2 baths1,572 sq. ft.802 E 5th Street, Sterling, IL 61081
MLS# 12564655Listed by: RE/MAX SAUK VALLEY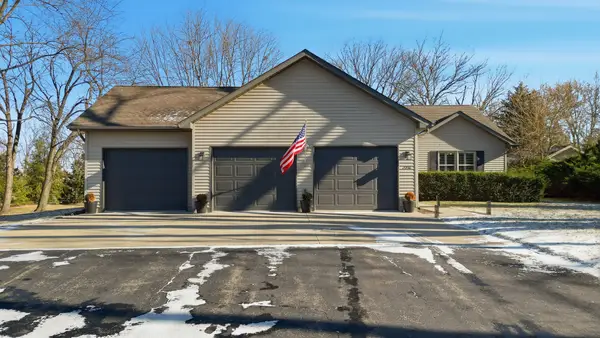 $295,000Pending3 beds 3 baths1,790 sq. ft.
$295,000Pending3 beds 3 baths1,790 sq. ft.2006 Avenue D, Sterling, IL 61081
MLS# 12560607Listed by: RE/MAX SAUK VALLEY $89,900Active3 beds 1 baths1,260 sq. ft.
$89,900Active3 beds 1 baths1,260 sq. ft.510 12th Avenue, Sterling, IL 61081
MLS# 12557287Listed by: NEXTHOME FIRST CLASS $171,900Pending3 beds 3 baths1,282 sq. ft.
$171,900Pending3 beds 3 baths1,282 sq. ft.908 1st Avenue, Sterling, IL 61081
MLS# 12558707Listed by: CENTURY 21 CIRCLE $144,900Pending5 beds 2 baths
$144,900Pending5 beds 2 baths412 W 4th Street, Sterling, IL 61081
MLS# 12559875Listed by: RE/MAX SAUK VALLEY

