17619 Grandview Drive, Sterling, IL 61081
Local realty services provided by:Better Homes and Gardens Real Estate Connections
17619 Grandview Drive,Sterling, IL 61081
$899,900
- 4 Beds
- 4 Baths
- 5,168 sq. ft.
- Single family
- Active
Listed by: patricia sword
Office: re/max sauk valley
MLS#:12208655
Source:MLSNI
Price summary
- Price:$899,900
- Price per sq. ft.:$174.13
About this home
Peaceful 9.35 Acre Estate. Custom, quality built in 1999, this ALL BRICK ranch with a walk out lower level offers so many special features! From the moment you step into the lovely entry foyer through the double doors, you'll feel the warmth of this beautiful home. The elegant living room features a vaulted ceiling, Palladian windows, gas fireplace and beautiful hardwood flooring. You'll love the openness of the kitchen, dining area and "Morning room'. The workable kitchen area features a center island and over 30 feet of counter space! There's a built in kitchen command/desk area and an abundance of cabinets. The dining area can accommodate a large diner party and has sliders to an upper level TimberTech deck. The Morning Room is so special! It's generous in size and is vaulted to 16' with large windows flanking the wood burning fireplace. There is a french door to the handy grilling deck. The spacious primary suite boasts a huge walk in closet, vaulted ceiling and Palladian windows with more gorgeous views. Pockets doors lead to a roomy en suite featuring a jetted tub, separate shower, and two private vanity areas. Rounding out the main floor is the roomy 2nd bedroom with double closet, a full bath with tub/shower combination, and main floor laundry. Need a home office? The 11'x11' office with hardwood floor, closet and exterior door could also be the 3rd bedroom. Solid wood stairs lead to the walk out lower level and so much more living space! The huge family room is sure to be the center of all family activities with a 3rd fireplace, tile floor, and sliders to a brick patio. Large family gatherings will be a breeze with the full 2nd kitchen which includes microwave, dishwasher, stove and refrigerator. Plenty of dining space for holiday gatherings. A full bath with tub/shower and a huge 30'x22' bedroom with 2 cedar closets are also featured. There's a 4'x17' wine cellar and plenty of storage space as well. The 3 car attached garage, insulated and heated with in-floor heat, PLUS there's an additional heated and cooled, detached garage with open front porch. The quality throughout this gorgeous home is apparent with Pella windows, Kohler fixtures, John Martin cabinets and 2x6 construction. The zoned, in-floor hot water heat keeps this home warm and cozy. There is a supplement gas forced air furnace. Other special features include: central vac, whole house generator, water softener and conditioner (2017). Well pump and pressure tank (2017). Central air (2024). As you drive up the long winding blacktop drive, you'll notice the tall prairie grasses naturally offering a level of privacy. Other exterior features include a water garden surrounded by pretty perennials. There's a perpetual spring and designated garden space. Enjoy a peaceful walk around the 9+ acres of grounds bordered by creeks and ravines on either side but don't be surprised about the frequent four legged visitors. Qualified buyer should make an appointment to experience this one-of-a kind property!
Contact an agent
Home facts
- Year built:1999
- Listing ID #:12208655
- Added:465 day(s) ago
- Updated:February 24, 2026 at 11:50 AM
Rooms and interior
- Bedrooms:4
- Total bathrooms:4
- Full bathrooms:3
- Half bathrooms:1
- Living area:5,168 sq. ft.
Heating and cooling
- Cooling:Central Air
- Heating:Natural Gas, Steam
Structure and exterior
- Roof:Asphalt
- Year built:1999
- Building area:5,168 sq. ft.
- Lot area:9.35 Acres
Finances and disclosures
- Price:$899,900
- Price per sq. ft.:$174.13
- Tax amount:$9,802 (2023)
New listings near 17619 Grandview Drive
- New
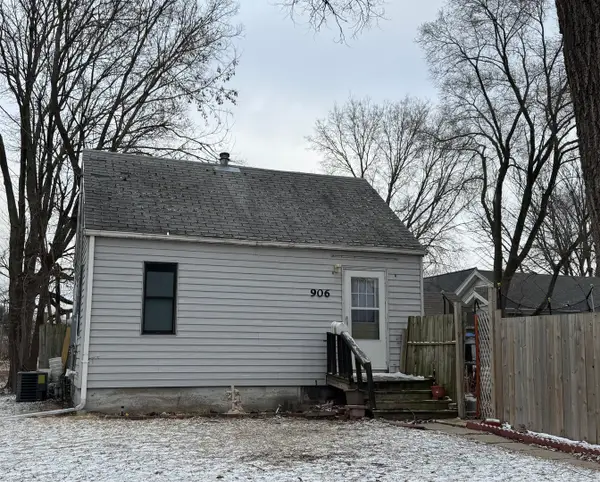 $40,000Active2 beds 1 baths423 sq. ft.
$40,000Active2 beds 1 baths423 sq. ft.906 Avenue G, Sterling, IL 61081
MLS# 12572292Listed by: UNITED COUNTRY SAUK VALLEY REALTY - New
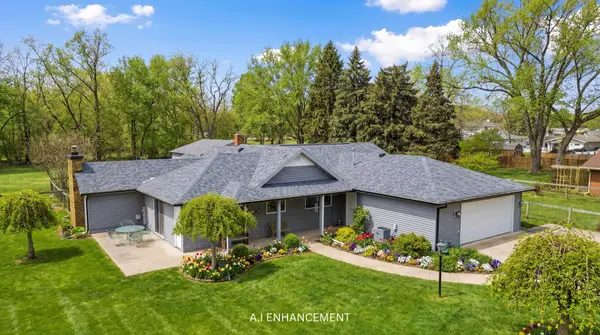 $340,000Active3 beds 2 baths1,592 sq. ft.
$340,000Active3 beds 2 baths1,592 sq. ft.1307 Sinnissippi Park Road, Sterling, IL 61081
MLS# 12571554Listed by: RE/MAX SAUK VALLEY 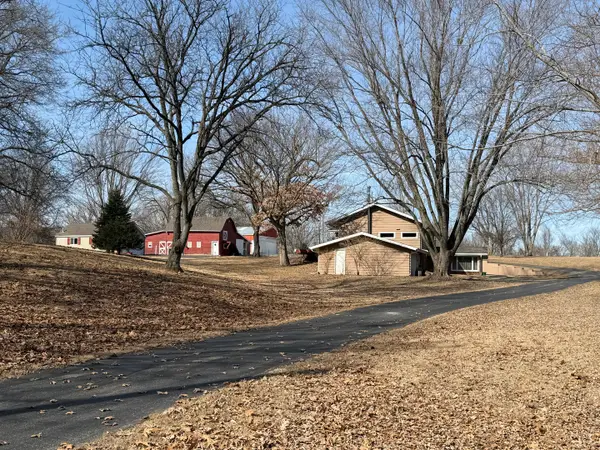 $415,000Pending4 beds 2 baths1,675 sq. ft.
$415,000Pending4 beds 2 baths1,675 sq. ft.21186 Mathew Road, Sterling, IL 61081
MLS# 12570444Listed by: RE/MAX SAUK VALLEY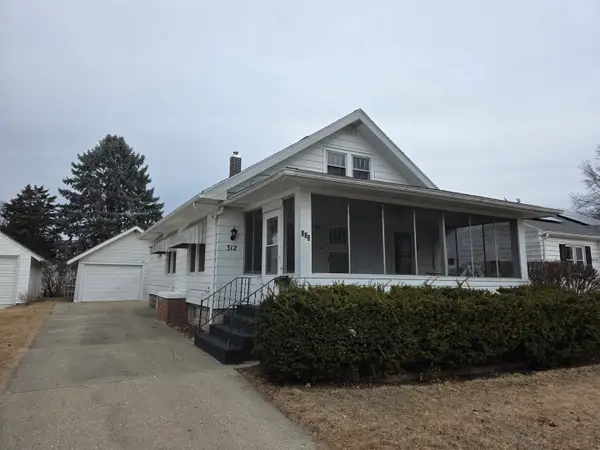 $109,900Pending3 beds 2 baths1,421 sq. ft.
$109,900Pending3 beds 2 baths1,421 sq. ft.312 E 11th Street, Sterling, IL 61081
MLS# 12570561Listed by: RE/MAX SAUK VALLEY- New
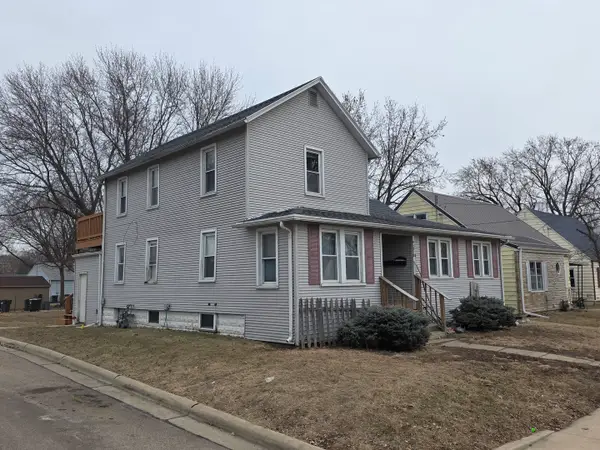 $139,900Active5 beds 2 baths
$139,900Active5 beds 2 baths1212 12th Avenue, Sterling, IL 61081
MLS# 12570366Listed by: RE/MAX SAUK VALLEY 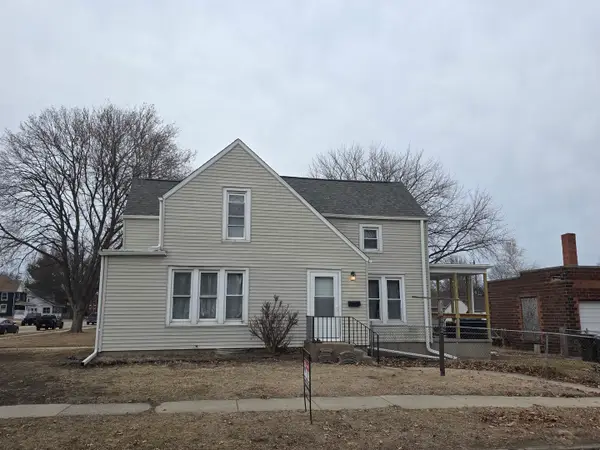 $99,900Active3 beds 2 baths1,572 sq. ft.
$99,900Active3 beds 2 baths1,572 sq. ft.802 E 5th Street, Sterling, IL 61081
MLS# 12564655Listed by: RE/MAX SAUK VALLEY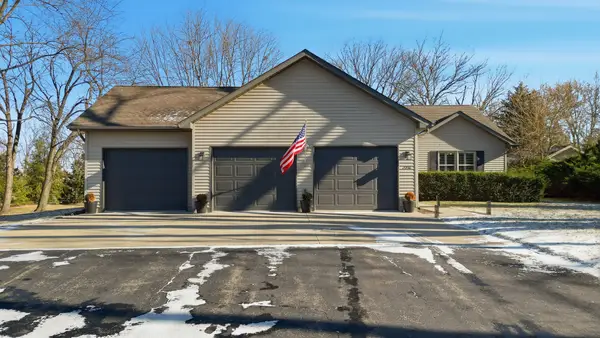 $295,000Pending3 beds 3 baths1,790 sq. ft.
$295,000Pending3 beds 3 baths1,790 sq. ft.2006 Avenue D, Sterling, IL 61081
MLS# 12560607Listed by: RE/MAX SAUK VALLEY $89,900Active3 beds 1 baths1,260 sq. ft.
$89,900Active3 beds 1 baths1,260 sq. ft.510 12th Avenue, Sterling, IL 61081
MLS# 12557287Listed by: NEXTHOME FIRST CLASS $171,900Pending3 beds 3 baths1,282 sq. ft.
$171,900Pending3 beds 3 baths1,282 sq. ft.908 1st Avenue, Sterling, IL 61081
MLS# 12558707Listed by: CENTURY 21 CIRCLE $144,900Pending5 beds 2 baths
$144,900Pending5 beds 2 baths412 W 4th Street, Sterling, IL 61081
MLS# 12559875Listed by: RE/MAX SAUK VALLEY

