24049 Hillcrest Drive, Sterling, IL 61081
Local realty services provided by:Better Homes and Gardens Real Estate Star Homes
24049 Hillcrest Drive,Sterling, IL 61081
$329,900
- 4 Beds
- 3 Baths
- 2,144 sq. ft.
- Single family
- Pending
Listed by: myles kukowski
Office: re/max sauk valley
MLS#:12451003
Source:MLSNI
Price summary
- Price:$329,900
- Price per sq. ft.:$153.87
- Monthly HOA dues:$8.33
About this home
Back on the market! Don't miss this second chance to make this house your home. Completely remodeled home in the Sterling School District! This 3-bedroom, 2.5-bath home offers plenty of space for family or guests. The open-concept main level showcases a brand-new kitchen with quarts countertops, updated 1/2 bathroom, hardwood flooring, and fireplace in the family room. Upstairs you will find a full bathroom and 2 big bedrooms and in the master suite a private tiled shower with glass doors! New mitigation system installed 9/2025. Step outside to enjoy a beautifully landscaped yard with an in-ground swimming pool - perfect for summer entertaining. Lots of space and mature trees. Some recent updates include a new furnace, A/C, water heater, plus roof and siding within the last 5 years, giving peace of mind for years to come. The basement has been finished as well with an extra non-conforming bedroom, laundry, and another large recreational room. New radon mitigation system installed 9/2025. Located in a desirable rural setting with lake access, this property offers both privacy and recreation. Due to a change in the previous buyer's circumstances, this incredible property is available again, but it won't stick around for long. So schedule your private showing today.
Contact an agent
Home facts
- Year built:1974
- Listing ID #:12451003
- Added:86 day(s) ago
- Updated:November 15, 2025 at 09:25 AM
Rooms and interior
- Bedrooms:4
- Total bathrooms:3
- Full bathrooms:2
- Half bathrooms:1
- Living area:2,144 sq. ft.
Heating and cooling
- Cooling:Central Air
- Heating:Forced Air, Natural Gas
Structure and exterior
- Roof:Asphalt
- Year built:1974
- Building area:2,144 sq. ft.
- Lot area:0.4 Acres
Finances and disclosures
- Price:$329,900
- Price per sq. ft.:$153.87
- Tax amount:$2,875 (2024)
New listings near 24049 Hillcrest Drive
- Open Tue, 4 to 7pmNew
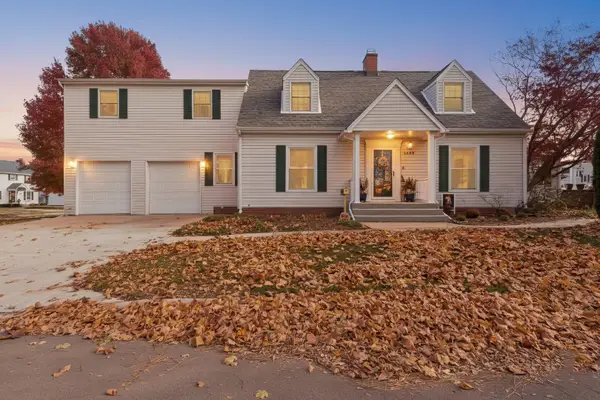 $299,900Active3 beds 3 baths2,226 sq. ft.
$299,900Active3 beds 3 baths2,226 sq. ft.1408 Avenue D, Sterling, IL 61081
MLS# 12514135Listed by: KELLER WILLIAMS REALTY SIGNATURE - New
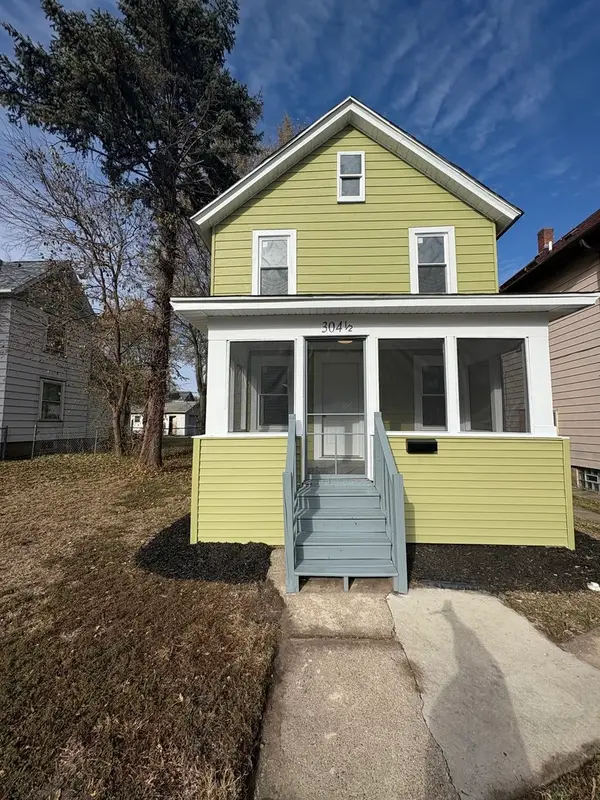 $129,000Active4 beds 2 baths1,386 sq. ft.
$129,000Active4 beds 2 baths1,386 sq. ft.304 1/2 W 7th Street, Sterling, IL 61081
MLS# 12513668Listed by: ARDAIN REAL ESTATE INC. - New
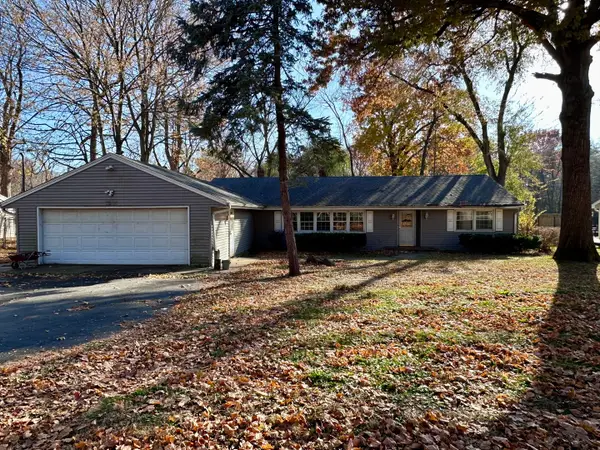 $125,000Active3 beds 2 baths2,150 sq. ft.
$125,000Active3 beds 2 baths2,150 sq. ft.3105 Woodlawn Road, Sterling, IL 61081
MLS# 12518213Listed by: RE/MAX SAUK VALLEY - New
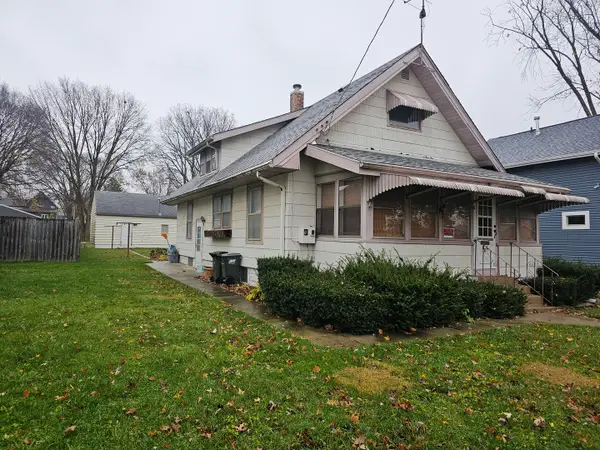 $39,900Active4 beds 1 baths1,414 sq. ft.
$39,900Active4 beds 1 baths1,414 sq. ft.604 14th Avenue, Sterling, IL 61081
MLS# 12517671Listed by: XTREME REALTY - New
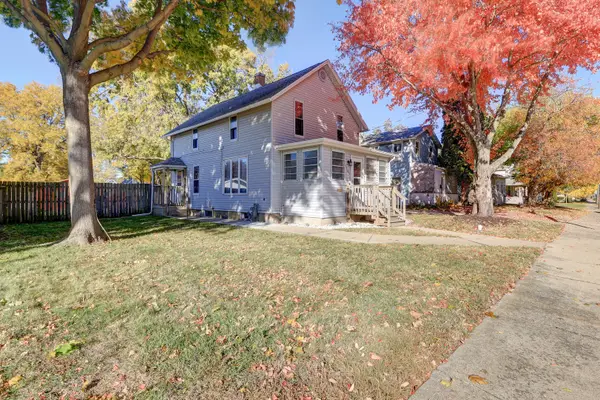 $130,000Active3 beds 2 baths1,296 sq. ft.
$130,000Active3 beds 2 baths1,296 sq. ft.1305 3rd Avenue, Sterling, IL 61081
MLS# 12517470Listed by: UNITED COUNTRY SAUK VALLEY REALTY - New
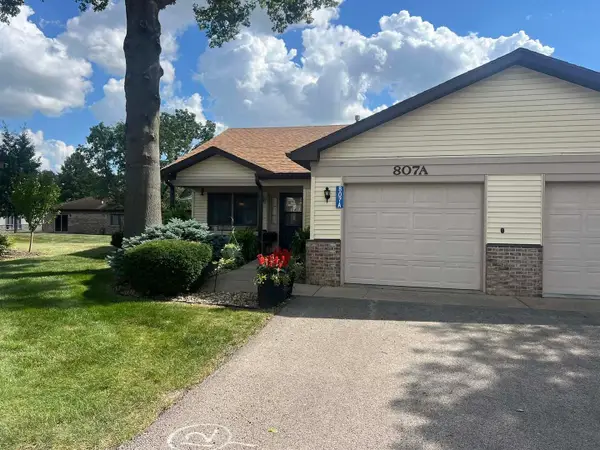 $159,900Active2 beds 2 baths1,054 sq. ft.
$159,900Active2 beds 2 baths1,054 sq. ft.807 Village Lane #A, Sterling, IL 61081
MLS# 12516714Listed by: RE/MAX SAUK VALLEY 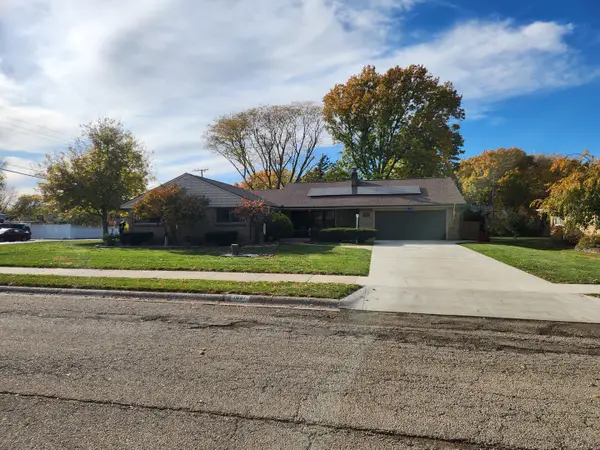 $230,000Pending3 beds 2 baths2,101 sq. ft.
$230,000Pending3 beds 2 baths2,101 sq. ft.1801 Avenue E, Sterling, IL 61081
MLS# 12513651Listed by: RE/MAX SAUK VALLEY- New
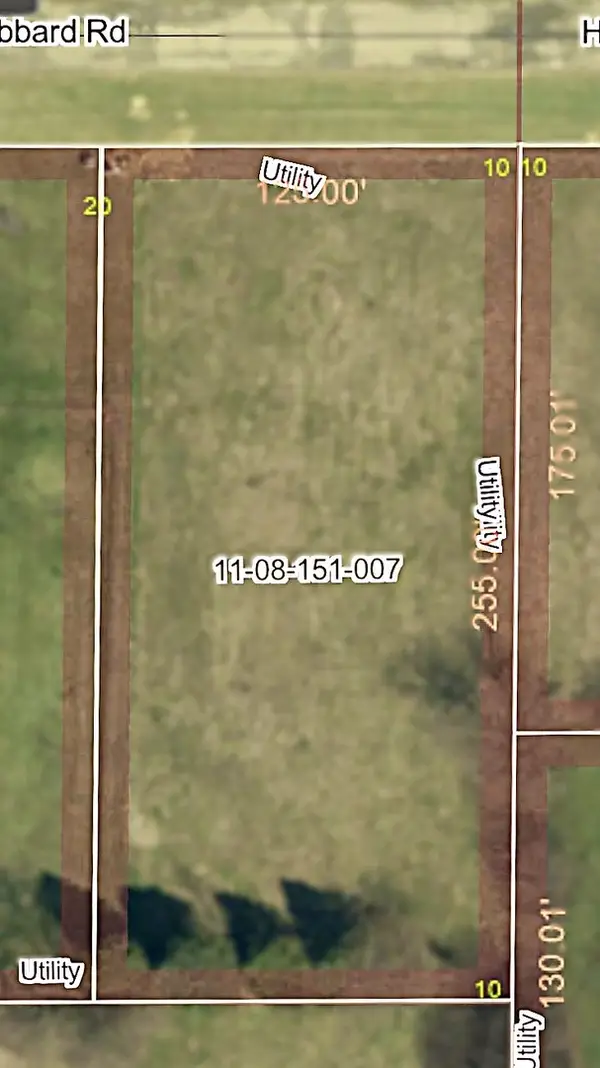 $18,000Active0 Acres
$18,000Active0 Acres0000 Hubbard Road, Sterling, IL 61081
MLS# 12512515Listed by: JUDY POWELL REALTY - New
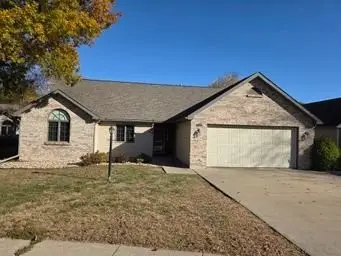 $252,000Active3 beds 2 baths1,889 sq. ft.
$252,000Active3 beds 2 baths1,889 sq. ft.2304 22nd Avenue, Sterling, IL 61081
MLS# 12511806Listed by: RE/MAX SAUK VALLEY - New
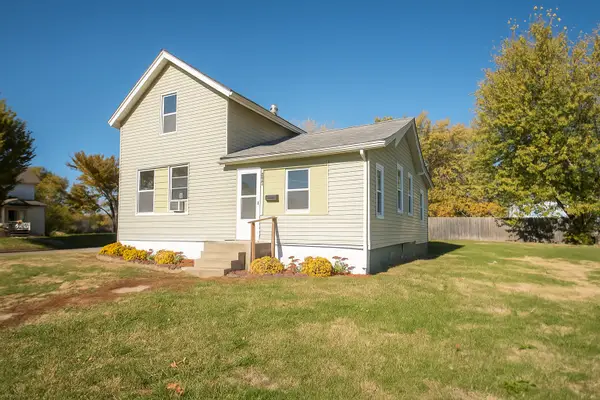 $76,000Active3 beds 1 baths1,196 sq. ft.
$76,000Active3 beds 1 baths1,196 sq. ft.410 W 5th Street, Sterling, IL 61081
MLS# 12509788Listed by: CRAWFORD REALTY, LLC
