305 E 12th Street, Streator, IL 61364
Local realty services provided by:Better Homes and Gardens Real Estate Connections
305 E 12th Street,Streator, IL 61364
$189,000
- 3 Beds
- 2 Baths
- 2,181 sq. ft.
- Single family
- Active
Listed by:george shanley
Office:coldwell banker real estate group
MLS#:12485494
Source:MLSNI
Price summary
- Price:$189,000
- Price per sq. ft.:$86.66
About this home
Beautifully updated 3-bedroom, 2-bathroom home with numerous recent improvements. Main level features 2 bedrooms and a recently remodeled full bathroom. Entire upper level is a private 3rd bedroom. Living room highlights a wood accent wall and bay window. Kitchen offers pantry closet, barstool seating, and new appliances (June 2025), and opens to a separate dining room with brick accent wall flowing into the family room. Family room includes another bay window and glass French doors with side panels leading to the backyard. Lower level includes an updated full bathoom with new shower (2025), large finished storage room, and laundry. Outdoor amenities feature a newly painted deck with updated railing (Sept 2025), concrete patio, vinyl fence (2019), above-ground pool (2019) and shed. Roof (2017), siding (2015), flooring (2025), fans and light fixtures (2025), fresh paint (2025), electrical outlets updated (2025), grinder sewer pit (2025). Enjoy the convenience of a detached 2-car garage with drive-through access-pull in from the driveway and exit directly onto the alley. Features a newer, oversized concrete driveway offering plenty of parking and easy access. Located in Woodland School District. $39.00 per month Reading Township sewer assessment.
Contact an agent
Home facts
- Year built:1948
- Listing ID #:12485494
- Added:1 day(s) ago
- Updated:October 04, 2025 at 01:28 AM
Rooms and interior
- Bedrooms:3
- Total bathrooms:2
- Full bathrooms:2
- Living area:2,181 sq. ft.
Heating and cooling
- Cooling:Central Air
- Heating:Forced Air, Natural Gas
Structure and exterior
- Roof:Asphalt
- Year built:1948
- Building area:2,181 sq. ft.
- Lot area:0.28 Acres
Schools
- High school:Woodland High School
- Middle school:Woodland Elementary/Jr High Scho
- Elementary school:Woodland Elementary/Jr High Scho
Utilities
- Water:Public
- Sewer:Public Sewer
Finances and disclosures
- Price:$189,000
- Price per sq. ft.:$86.66
- Tax amount:$2,396 (2024)
New listings near 305 E 12th Street
- New
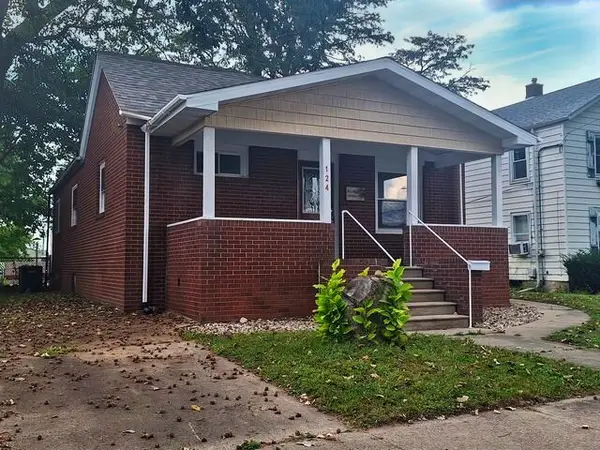 $137,000Active2 beds 1 baths1,075 sq. ft.
$137,000Active2 beds 1 baths1,075 sq. ft.124 S Everett Street, Streator, IL 61364
MLS# 12481358Listed by: RE/MAX 1ST CHOICE - New
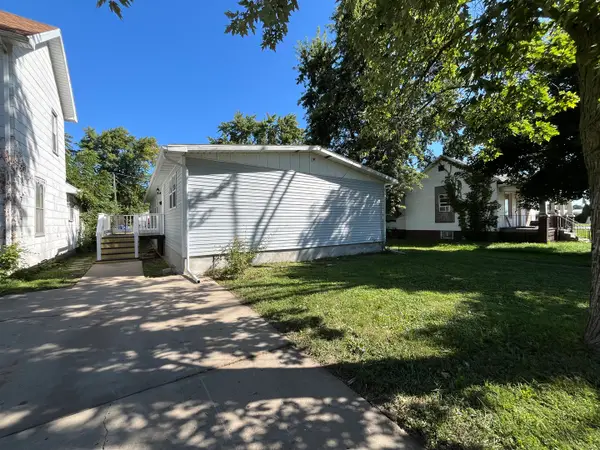 $139,990Active4 beds 2 baths1,300 sq. ft.
$139,990Active4 beds 2 baths1,300 sq. ft.808 E Hickory Street, Streator, IL 61364
MLS# 12485602Listed by: KETTLEY & CO. INC. - AURORA - New
 $64,900Active2 beds 1 baths1,200 sq. ft.
$64,900Active2 beds 1 baths1,200 sq. ft.807 N Park Street, Streator, IL 61364
MLS# 12483419Listed by: KETTLEY & CO. INC. - AURORA - New
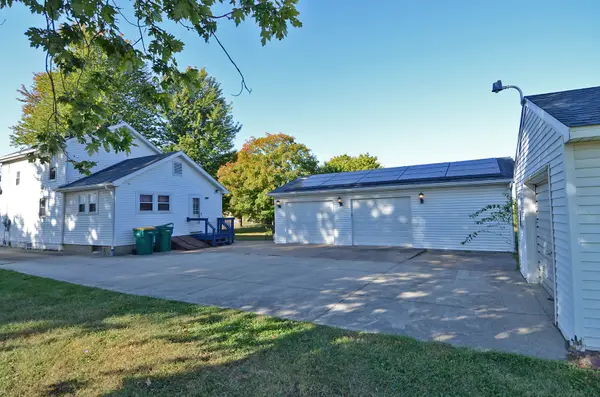 $129,000Active3 beds 1 baths1,188 sq. ft.
$129,000Active3 beds 1 baths1,188 sq. ft.708 Lundy Street, Streator, IL 61364
MLS# 12483893Listed by: KELLER WILLIAMS INNOVATE - New
 $50,000Active3 beds 2 baths1,720 sq. ft.
$50,000Active3 beds 2 baths1,720 sq. ft.1012 Polk Street, Streator, IL 61364
MLS# 12482777Listed by: CHISMARICK REALTY, LLC - New
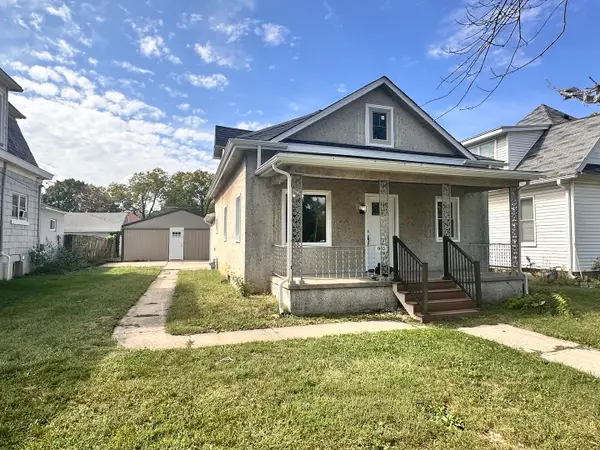 $159,900Active3 beds 2 baths1,020 sq. ft.
$159,900Active3 beds 2 baths1,020 sq. ft.910 N Bloomington Street, Streator, IL 61364
MLS# 12480269Listed by: KETTLEY & CO. INC. - AURORA - New
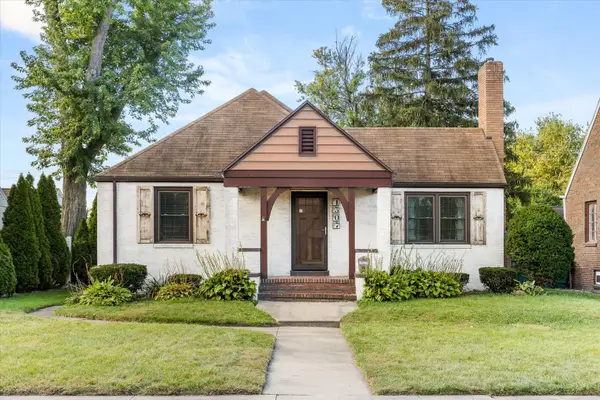 $160,000Active2 beds 2 baths1,660 sq. ft.
$160,000Active2 beds 2 baths1,660 sq. ft.1307 E Hickory Street, Streator, IL 61364
MLS# 12481463Listed by: KELLER WILLIAMS INFINITY - New
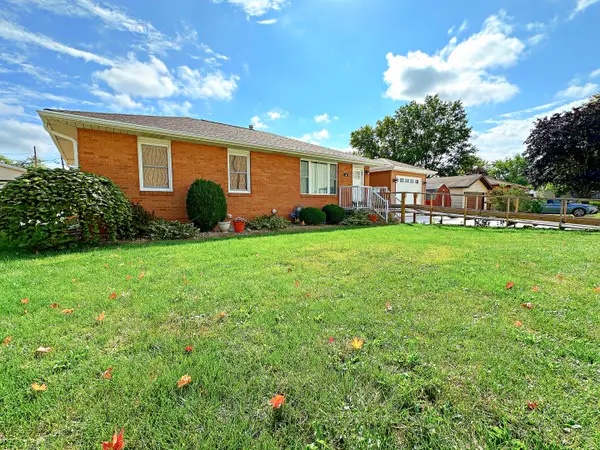 $159,000Active3 beds 2 baths1,215 sq. ft.
$159,000Active3 beds 2 baths1,215 sq. ft.703 Iowa Avenue, Streator, IL 61364
MLS# 12477597Listed by: CHISMARICK REALTY, LLC 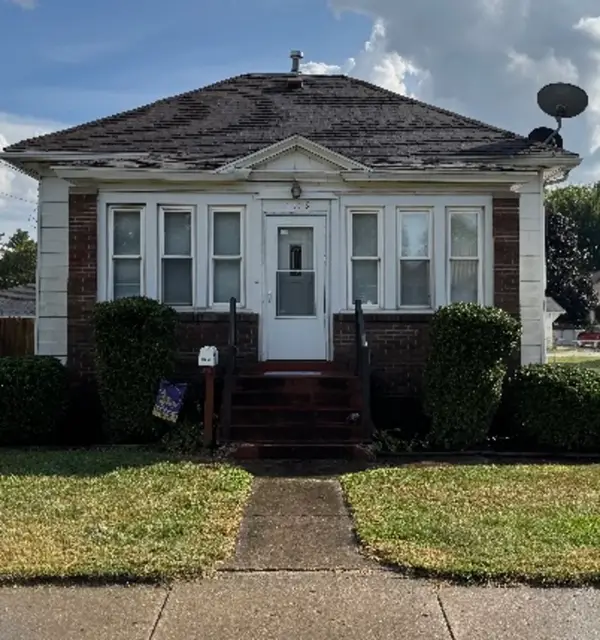 $129,900Active2 beds 1 baths1,030 sq. ft.
$129,900Active2 beds 1 baths1,030 sq. ft.1119 E Main Street, Streator, IL 61364
MLS# 12477620Listed by: CHISMARICK REALTY, LLC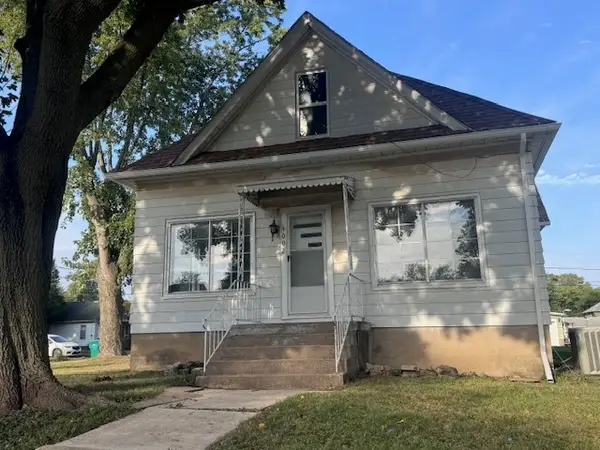 $179,900Active3 beds 2 baths1,454 sq. ft.
$179,900Active3 beds 2 baths1,454 sq. ft.1002 N Park Street, Streator, IL 61364
MLS# 12477400Listed by: CHISMARICK REALTY, LLC
