209 Somerset Drive, Sugar Grove, IL 60554
Local realty services provided by:Better Homes and Gardens Real Estate Connections
209 Somerset Drive,Sugar Grove, IL 60554
$455,000
- 4 Beds
- 3 Baths
- 2,665 sq. ft.
- Single family
- Pending
Listed by:jessica draper
Office:fathom realty il llc.
MLS#:12457409
Source:MLSNI
Price summary
- Price:$455,000
- Price per sq. ft.:$170.73
- Monthly HOA dues:$17.08
About this home
Welcome to 209 Somerset Drive in Sugar Grove's Windsor Pointe neighborhood! This beautifully maintained 4-bedroom, 2.5-bath home is stylish, move-in ready, and set on one of the neighborhood's most desirable premium lots, backing to open prairie views. When you first arrive, step onto the inviting front porch, perfect for morning coffee or evening chats, and then come inside to explore. You'll be greeted with a bright and welcoming living and dining room combination, ideal for hosting family gatherings or holidays. Just off the foyer, you'll find a versatile den with French doors, perfect for a home office, playroom, or cozy library. Down the hall, the kitchen and breakfast room open right into the family room, making this the heart of the home where everyone can gather. The family room also features a back staircase leading to the second floor, in addition to the main staircase in the foyer. A convenient half bath and laundry room completes the first floor. Upstairs, you'll find the spacious primary suite includes a walk-in closet and a beautifully remodeled en-suite bath with quartz countertops and spa-like finishes. Three additional bedrooms and a full hall bath provide plenty of space for family, guests, or hobbies. The huge unfinished basement is ready for your creative vision! Whether you decide it's a home gym, rec room, or theater the possibilities are endless. The basement even comes with an infrared sauna to get you started on relaxing moments in your new home. Major updates give you peace of mind: high-efficiency furnace and AC (2025), full driveway (2024), water heater (2023), sump pump (2015), roof (2014), and epoxy floors in the 3-car tandem garage. LED lighting and upgraded windows throughout the home keeps things bright and energy efficient. Step outside to a gorgeous brick paver patio and enjoy open views from your backyard retreat. Even with future neighborhood growth, this lot will continue to back up to natural wet meadows and prairie, giving you a lasting sense of privacy. The backyard is fully fenced and also includes a shed for extra storage and organization. A new neighborhood bridge connects you right to the Gilman Trail, making morning runs or evening strolls a breeze. Grab a coffee, shop, or enjoy dinner out-all within a quick 15-minute walk. Located in the Kaneland school district and just minutes from I-88 and all that Sugar Grove has to offer, this home is truly the total package: warm, welcoming, and ready for its next chapter with you.
Contact an agent
Home facts
- Year built:2002
- Listing ID #:12457409
- Added:57 day(s) ago
- Updated:October 29, 2025 at 10:36 PM
Rooms and interior
- Bedrooms:4
- Total bathrooms:3
- Full bathrooms:2
- Half bathrooms:1
- Living area:2,665 sq. ft.
Heating and cooling
- Cooling:Central Air
- Heating:Natural Gas
Structure and exterior
- Year built:2002
- Building area:2,665 sq. ft.
Schools
- High school:Kaneland High School
- Middle school:Harter Middle School
- Elementary school:John Shields Elementary School
Utilities
- Water:Public
- Sewer:Public Sewer
Finances and disclosures
- Price:$455,000
- Price per sq. ft.:$170.73
- Tax amount:$10,239 (2023)
New listings near 209 Somerset Drive
- New
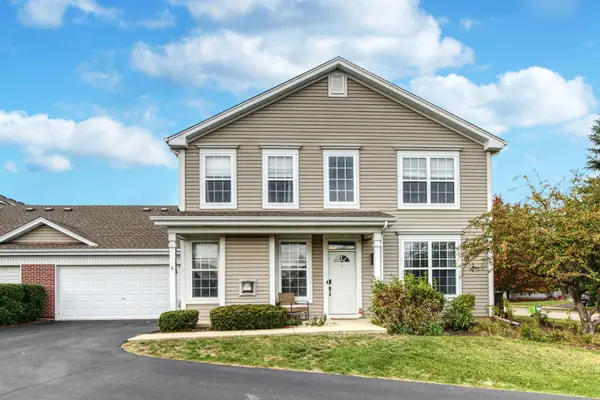 $325,000Active3 beds 3 baths1,806 sq. ft.
$325,000Active3 beds 3 baths1,806 sq. ft.220 St James Parkway #A, Sugar Grove, IL 60554
MLS# 12505485Listed by: RE/MAX ULTIMATE PROFESSIONALS - New
 $519,000Active4 beds 4 baths2,742 sq. ft.
$519,000Active4 beds 4 baths2,742 sq. ft.402 Hankes Road, Sugar Grove, IL 60554
MLS# 12504931Listed by: @PROPERTIES CHRISTIES INTERNATIONAL REAL ESTATE - New
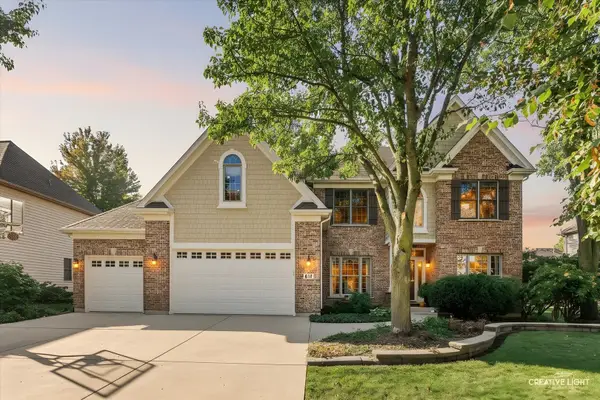 $595,000Active5 beds 5 baths5,045 sq. ft.
$595,000Active5 beds 5 baths5,045 sq. ft.611 Pine Street, Sugar Grove, IL 60554
MLS# 12503228Listed by: LEGACY PROPERTIES - Open Sat, 1 to 3pmNew
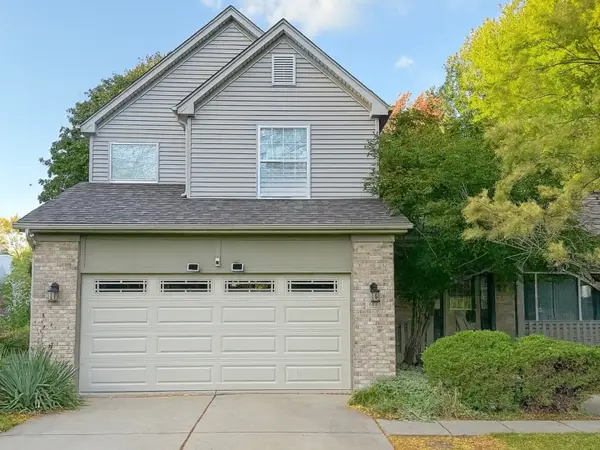 $424,900Active4 beds 4 baths1,681 sq. ft.
$424,900Active4 beds 4 baths1,681 sq. ft.122 Arbor Avenue, Sugar Grove, IL 60554
MLS# 12502955Listed by: COLDWELL BANKER REALTY - New
 $390,000Active4 beds 3 baths2,390 sq. ft.
$390,000Active4 beds 3 baths2,390 sq. ft.723 Queens Gate Circle, Sugar Grove, IL 60554
MLS# 12499511Listed by: BAIRD & WARNER 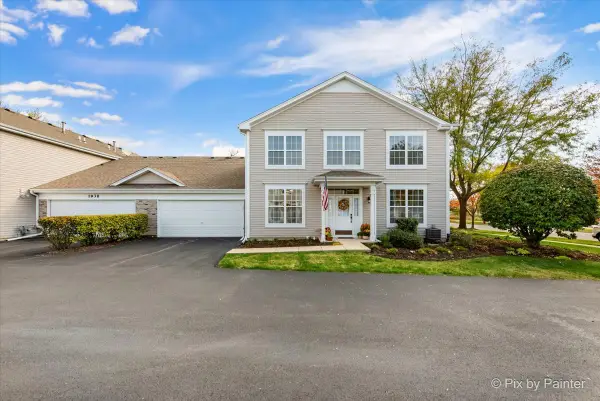 $300,000Active2 beds 3 baths1,615 sq. ft.
$300,000Active2 beds 3 baths1,615 sq. ft.193 W Park Avenue #A, Sugar Grove, IL 60554
MLS# 12486086Listed by: GREAT WESTERN PROPERTIES $309,900Active3 beds 3 baths2,206 sq. ft.
$309,900Active3 beds 3 baths2,206 sq. ft.226 W Park Avenue #A, Sugar Grove, IL 60554
MLS# 12497375Listed by: KETTLEY & CO. INC. - SUGAR GROVE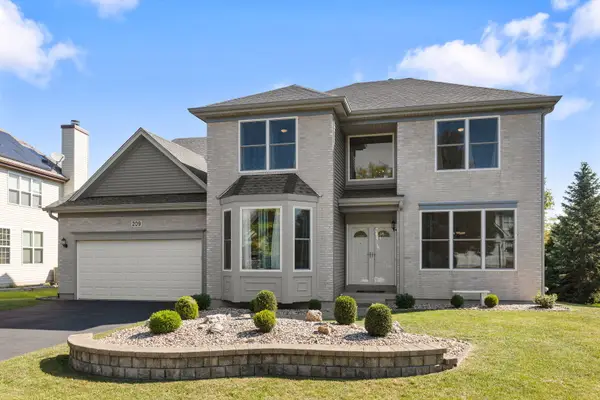 $475,900Pending5 beds 4 baths3,145 sq. ft.
$475,900Pending5 beds 4 baths3,145 sq. ft.209 Regency Boulevard, Sugar Grove, IL 60554
MLS# 12497258Listed by: COLDWELL BANKER REALTY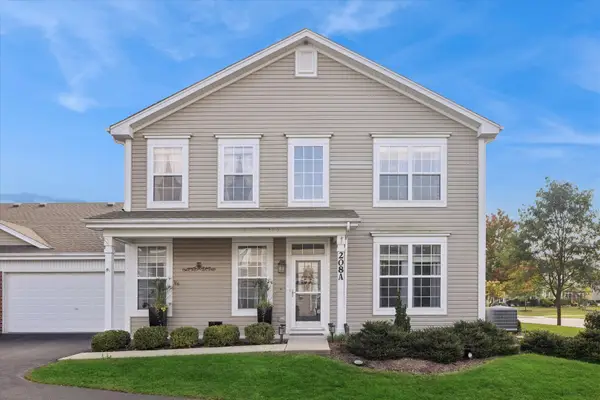 $315,000Pending3 beds 3 baths1,806 sq. ft.
$315,000Pending3 beds 3 baths1,806 sq. ft.208 Belle Vue Court #A, Sugar Grove, IL 60554
MLS# 12493649Listed by: BAIRD & WARNER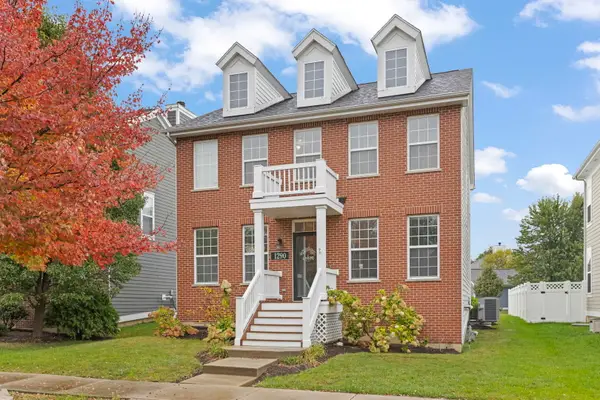 $489,000Active4 beds 3 baths2,540 sq. ft.
$489,000Active4 beds 3 baths2,540 sq. ft.1290 Airs Avenue, Sugar Grove, IL 60554
MLS# 12490322Listed by: @PROPERTIES CHRISTIE'S INTERNATIONAL REAL ESTATE
