352 Normandie Drive, Sugar Grove, IL 60554
Local realty services provided by:Better Homes and Gardens Real Estate Star Homes
Listed by: matthew kombrink, miles tischhauser
Office: one source realty
MLS#:12538177
Source:MLSNI
Price summary
- Price:$339,900
- Price per sq. ft.:$201.48
- Monthly HOA dues:$164
About this home
Set in the desirable Prestbury neighborhood of Sugar Grove, this 3 bedroom, 2.5 bath vinyl and brick townhome blends comfort, convenience and community living. The landscaped lot is framed by mature trees and offers a front porch, backyard patio and a 2 car attached garage. Inside, hardwood flooring and an open floorplan create an easy flow from the living room with a gas log fireplace to the adjacent dining room with a door to the patio. The kitchen features an island with a breakfast bar, tile backsplash and pantry. Upstairs, three bedrooms including the primary suite with a private bath, plus a handy second floor laundry. The finished basement adds a versatile family room and generous storage. Prestbury residents enjoy a newly remodeled clubhouse with community events and classes, two parks, pool, and courts for basketball, tennis and pickleball, along with included lawn care, snow removal, exterior maintenance, washing and gutter cleaning for low maintenance living.
Contact an agent
Home facts
- Year built:2000
- Listing ID #:12538177
- Added:47 day(s) ago
- Updated:January 08, 2026 at 02:38 AM
Rooms and interior
- Bedrooms:3
- Total bathrooms:3
- Full bathrooms:2
- Half bathrooms:1
- Living area:1,687 sq. ft.
Heating and cooling
- Cooling:Central Air
- Heating:Forced Air, Natural Gas
Structure and exterior
- Roof:Asphalt
- Year built:2000
- Building area:1,687 sq. ft.
Schools
- High school:West Aurora High School
- Middle school:Herget Middle School
- Elementary school:Fearn Elementary School
Utilities
- Water:Public
- Sewer:Public Sewer
Finances and disclosures
- Price:$339,900
- Price per sq. ft.:$201.48
- Tax amount:$5,782 (2024)
New listings near 352 Normandie Drive
- New
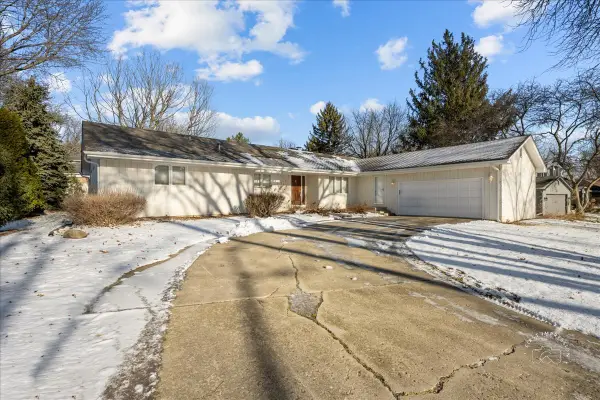 $375,000Active4 beds 3 baths2,240 sq. ft.
$375,000Active4 beds 3 baths2,240 sq. ft.36 Winthrop New Road, Sugar Grove, IL 60554
MLS# 12540332Listed by: KELLER WILLIAMS INNOVATE - AURORA - New
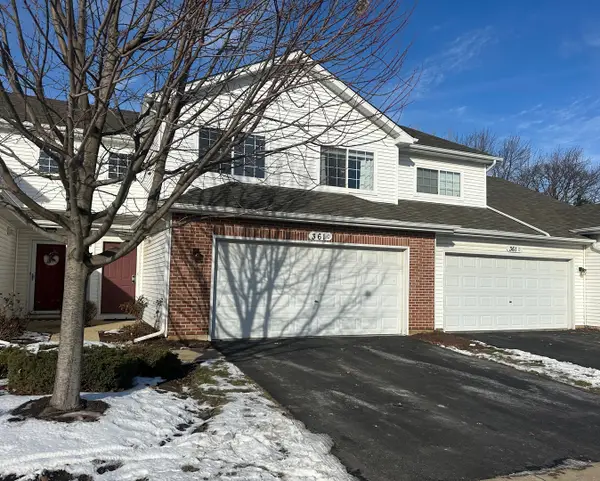 $280,000Active3 beds 2 baths1,430 sq. ft.
$280,000Active3 beds 2 baths1,430 sq. ft.361 Capitol Drive, Sugar Grove, IL 60554
MLS# 12540161Listed by: MIDWEST REAL ESTATE, INC. - New
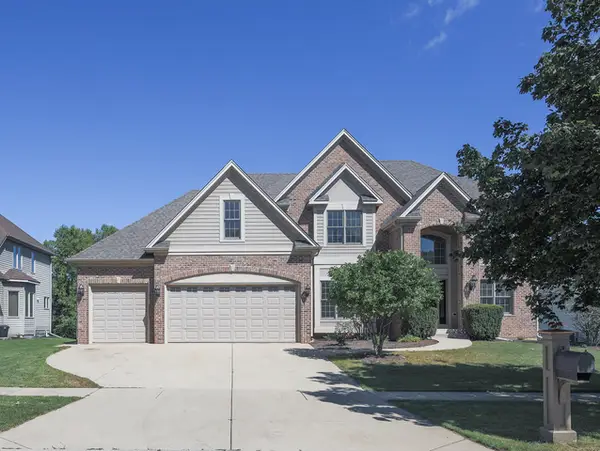 $659,000Active4 beds 5 baths2,888 sq. ft.
$659,000Active4 beds 5 baths2,888 sq. ft.618 Pine Street, Sugar Grove, IL 60554
MLS# 12533281Listed by: CONCENTRIC REALTY, INC - New
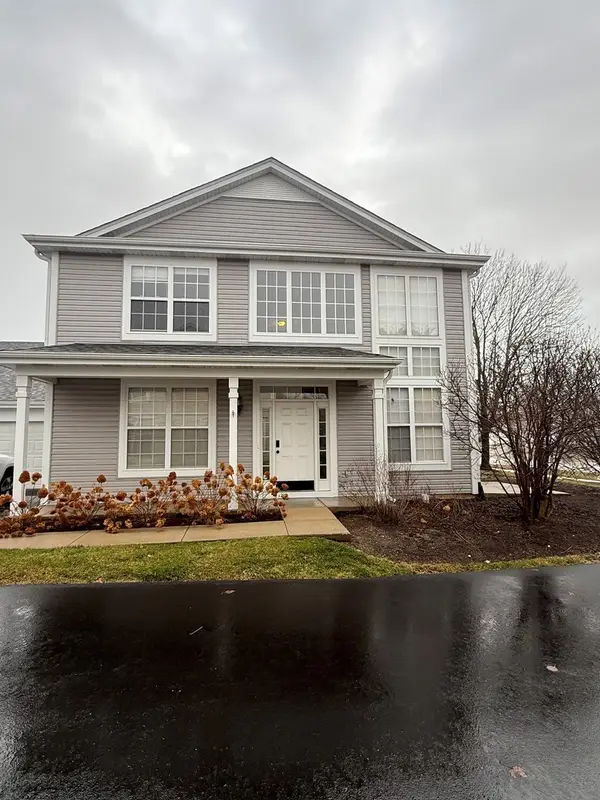 $315,000Active3 beds 3 baths1,944 sq. ft.
$315,000Active3 beds 3 baths1,944 sq. ft.203 W Park Avenue #A, Sugar Grove, IL 60554
MLS# 12537761Listed by: CAGAN'S REALTY, INC. 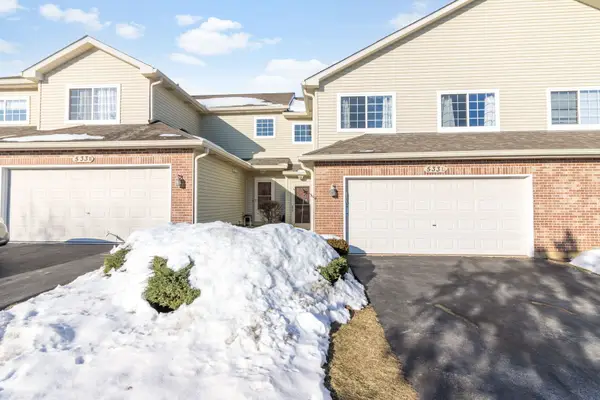 $289,900Active3 beds 2 baths1,900 sq. ft.
$289,900Active3 beds 2 baths1,900 sq. ft.533 Mallard Lane #D, Sugar Grove, IL 60554
MLS# 12436833Listed by: COLDWELL BANKER REALTY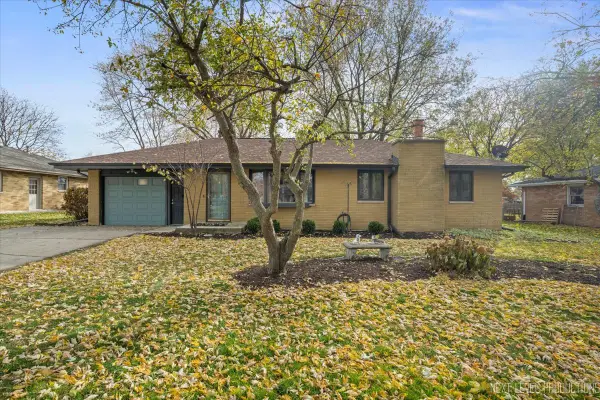 $339,900Pending3 beds 2 baths1,439 sq. ft.
$339,900Pending3 beds 2 baths1,439 sq. ft.208 Calkins Drive, Sugar Grove, IL 60554
MLS# 12533426Listed by: RE/MAX IN THE VILLAGE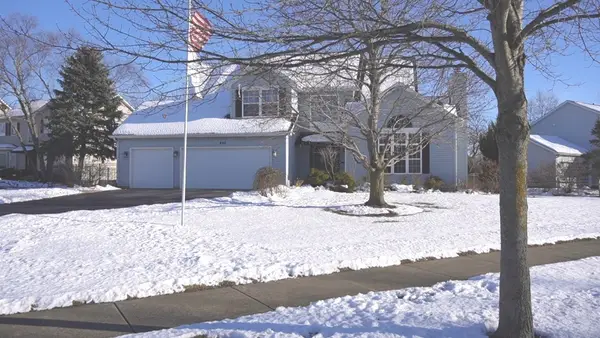 $474,900Active4 beds 3 baths2,200 sq. ft.
$474,900Active4 beds 3 baths2,200 sq. ft.430 Brookhaven Circle, Sugar Grove, IL 60554
MLS# 12524921Listed by: REAL EDGE REALTY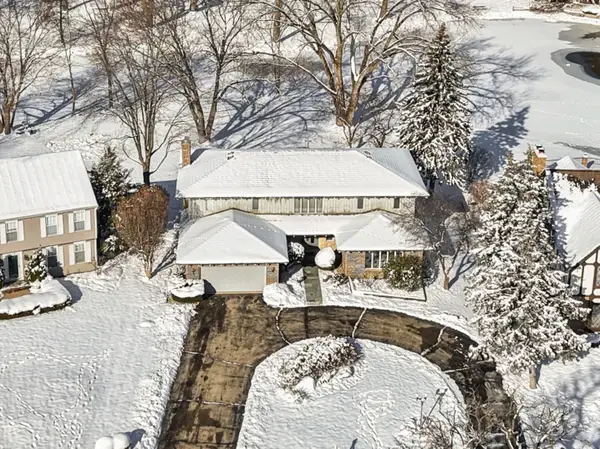 $665,000Active4 beds 3 baths3,604 sq. ft.
$665,000Active4 beds 3 baths3,604 sq. ft.9 Buckingham Drive, Sugar Grove, IL 60554
MLS# 12518747Listed by: KELLER WILLIAMS INNOVATE - AURORA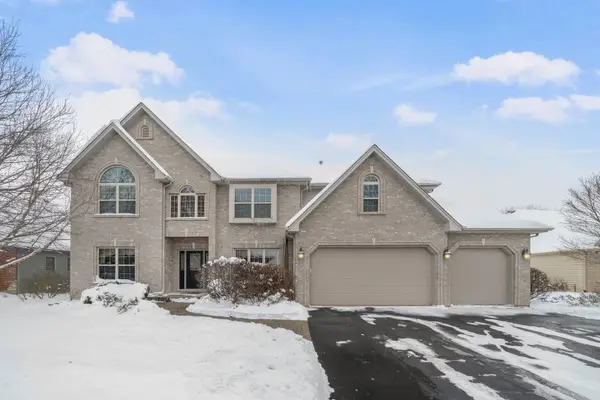 $635,000Active5 beds 4 baths3,289 sq. ft.
$635,000Active5 beds 4 baths3,289 sq. ft.757 Merrill New Road, Sugar Grove, IL 60554
MLS# 12526034Listed by: COLDWELL BANKER REAL ESTATE GROUP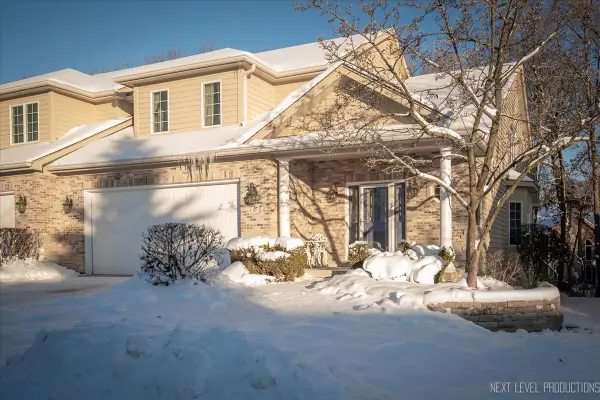 $475,000Active3 beds 4 baths2,559 sq. ft.
$475,000Active3 beds 4 baths2,559 sq. ft.781 Manor Hill Place, Sugar Grove, IL 60554
MLS# 12508475Listed by: PILMER REAL ESTATE, INC
