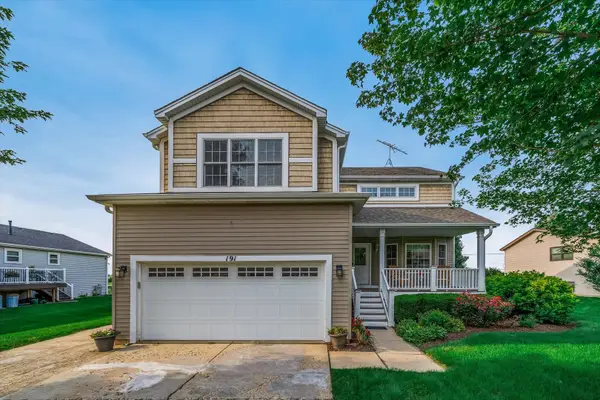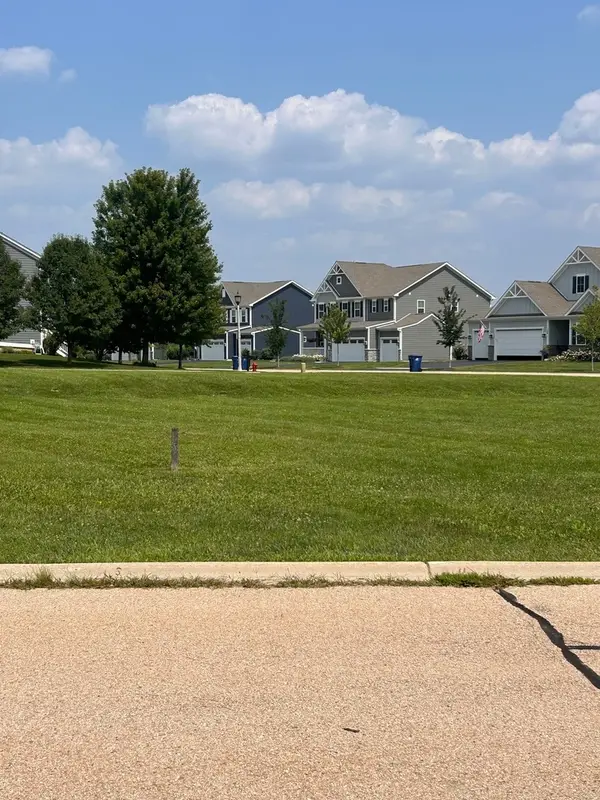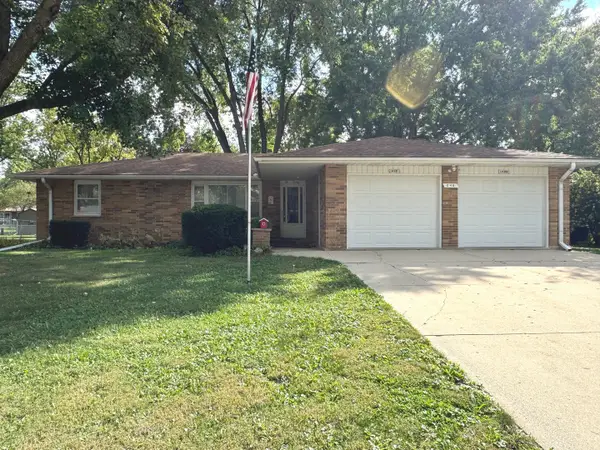604 Hickory, Sugar Grove, IL 60554
Local realty services provided by:Better Homes and Gardens Real Estate Star Homes
604 Hickory,Sugar Grove, IL 60554
$495,000
- 3 Beds
- 3 Baths
- 2,064 sq. ft.
- Single family
- Active
Listed by:penny ruddick
Office:taylored realty
MLS#:12487538
Source:MLSNI
Price summary
- Price:$495,000
- Price per sq. ft.:$239.83
- Monthly HOA dues:$50
About this home
Welcome to your new home-a beautifully updated and thoughtfully designed residence that blends comfort, style, and functionality in every corner. This spacious property features three generously sized bedrooms and two and a half bathrooms, including a luxurious primary suite that's truly a retreat. The primary bath is equipped with a roll-in shower enhanced by a stunning rainfall shower head, a lighted niche that sets a calming ambiance, and a separate vanity area complete with a built-in hot tools drawer for added convenience. The full unfinished basement offers 9-foot ceilings and rough-in plumbing for an additional bathroom, providing endless potential for customization-whether you envision a home gym, entertainment space, or guest suite. Architectural details abound, with elegant tray ceilings in both the dining room and primary bedroom, and a vaulted ceiling in the living room that adds openness and charm. The kitchen is a chef's delight, featuring abundant cabinetry, a separate dining area, and a breakfast bar perfect for casual meals or morning coffee. Just off the main living space, the three-season room invites you to relax and unwind in a serene setting, designed for comfort with a high-efficiency HV/AC heat pump and backup electric baseboard heating, making it ideal for enjoying quiet moments throughout the year. The entire home benefits from a high efficiency HV\AC system, ensuring energy savings and consistent comfort. Outside, professional landscaping enhances curb appeal and creates a welcoming environment for guests and residents alike. Whether you're hosting gatherings, enjoying peaceful evenings, or simply appreciating the thoughtful details throughout, this home is ready to meet your lifestyle needs. From its spacious layout and modern amenities to its energy-efficient systems and elegant finishes, every element has been carefully considered to offer both beauty and practicality. It's more than just a house-it's a place to call home, where every room invites you to settle in and make lasting memories. Don't miss the opportunity to experience this exceptional property in person. It's waiting for you to discover all it has to offer. Home is agent owned.
Contact an agent
Home facts
- Year built:2001
- Listing ID #:12487538
- Added:44 day(s) ago
- Updated:October 04, 2025 at 10:56 AM
Rooms and interior
- Bedrooms:3
- Total bathrooms:3
- Full bathrooms:2
- Half bathrooms:1
- Living area:2,064 sq. ft.
Heating and cooling
- Cooling:Central Air
- Heating:Natural Gas
Structure and exterior
- Year built:2001
- Building area:2,064 sq. ft.
Schools
- High school:Kaneland High School
- Middle school:Harter Middle School
Utilities
- Water:Public
- Sewer:Public Sewer
Finances and disclosures
- Price:$495,000
- Price per sq. ft.:$239.83
- Tax amount:$11,164 (2024)
New listings near 604 Hickory
- Open Sat, 1 to 3pmNew
 $275,000Active2 beds 3 baths1,617 sq. ft.
$275,000Active2 beds 3 baths1,617 sq. ft.124 W Park Avenue #D, Sugar Grove, IL 60554
MLS# 11939276Listed by: KELLER WILLIAMS INSPIRE - GENEVA - New
 $389,000Active5 beds 4 baths
$389,000Active5 beds 4 baths191 Meadows Drive, Sugar Grove, IL 60554
MLS# 12487121Listed by: LEGACY PROPERTIES - New
 $294,900Active2 beds 3 baths1,600 sq. ft.
$294,900Active2 beds 3 baths1,600 sq. ft.1195 Settlers Boulevard #b, Sugar Grove, IL 60554
MLS# 12486603Listed by: INVESTORS REAL ESTATE - New
 $365,000Active4 beds 2 baths1,413 sq. ft.
$365,000Active4 beds 2 baths1,413 sq. ft.123 Terry Drive, Sugar Grove, IL 60554
MLS# 12485473Listed by: EXP REALTY - New
 $44,000Active0.4 Acres
$44,000Active0.4 Acres1310 Airs Avenue, Sugar Grove, IL 60554
MLS# 12486145Listed by: KELLER WILLIAMS INNOVATE - AURORA - New
 $485,000Active4 beds 3 baths2,729 sq. ft.
$485,000Active4 beds 3 baths2,729 sq. ft.369 Mallard Lane, Sugar Grove, IL 60554
MLS# 12485853Listed by: RED CARPET INVESTMENT GROUP IN - Open Sat, 12 to 2pmNew
 $525,000Active3 beds 3 baths2,406 sq. ft.
$525,000Active3 beds 3 baths2,406 sq. ft.199 Vale Avenue, Sugar Grove, IL 60554
MLS# 12477915Listed by: BAIRD & WARNER - New
 $685,000Active4 beds 4 baths7,098 sq. ft.
$685,000Active4 beds 4 baths7,098 sq. ft.905 Merrill New Road, Sugar Grove, IL 60554
MLS# 12465848Listed by: COLDWELL BANKER REAL ESTATE GROUP - New
 $309,900Active3 beds 2 baths1,438 sq. ft.
$309,900Active3 beds 2 baths1,438 sq. ft.240 Snow Street, Sugar Grove, IL 60554
MLS# 12483159Listed by: BERKSHIRE HATHAWAY HOMESERVICES SPECKMAN REALTY - New
 $349,900Active2.19 Acres
$349,900Active2.19 Acres000 Finley Road, Sugar Grove, IL 60554
MLS# 12477331Listed by: FATHOM REALTY IL LLC
