7 Douglas Drive, Sugar Grove, IL 60554
Local realty services provided by:Better Homes and Gardens Real Estate Connections
Listed by: cathy peters, michael peters
Office: keller williams innovate - aurora
MLS#:12489296
Source:MLSNI
Price summary
- Price:$355,000
- Price per sq. ft.:$204.26
- Monthly HOA dues:$200
About this home
Secluded Serenity Meets Easy Living ! Tucked away at the end of a quiet cul-de-sac in Heather Ridge of Prestbury, this end-unit ranch townhome offers both privacy and convenience in a community designed for leisure. The spacious living and dining room combination features vaulted, beamed ceilings and a cozy wood-burning fireplace with gas start-perfect for relaxing evenings or hosting friends. The fully applianced kitchen offers room for a breakfast table, and the first-floor laundry keeps everything within easy reach. A sun-filled family room with hardwood floors is a natural gathering spot, with Andersen sliding doors leading to a private paver patio and yard, ideal for morning coffee and enjoying nature. The vaulted owner's suite is a restful retreat with a large walk-in closet and a luxury bath featuring a soaker tub, separate shower, large vanity, vaulted ceiling, and skylight. A second bedroom with an adjacent full bath and skylight makes an excellent guest space or office. The basement with vinyl floors and utility sink offers great storage or the flexibility to create a hobby or exercise area. An oversized 2-car garage provides plenty of space, while updates such as a new A/C (2024), newer water heater (2017), and roof, siding, gutters and skylights (2014) add peace of mind. Additional touches include six-panel wood doors and a Beam central vacuum. Prestbury offers more than just a home-it's a lifestyle. Enjoy the pool & clubhouse, pickleball/tennis courts, stroll the lakes and parks, join the Yacht Club or spend time at the Bliss Creek Golf Course with the Open Range Grill. With nearby shopping, dining, and easy access to I-88, everything you need is close at hand. Estate sale-being conveyed As-Is.
Contact an agent
Home facts
- Year built:1985
- Listing ID #:12489296
- Added:86 day(s) ago
- Updated:January 03, 2026 at 11:48 AM
Rooms and interior
- Bedrooms:2
- Total bathrooms:2
- Full bathrooms:2
- Living area:1,738 sq. ft.
Heating and cooling
- Cooling:Central Air
- Heating:Forced Air, Natural Gas
Structure and exterior
- Roof:Asphalt
- Year built:1985
- Building area:1,738 sq. ft.
Schools
- High school:West Aurora High School
- Middle school:Herget Middle School
- Elementary school:Fearn Elementary School
Utilities
- Water:Public
- Sewer:Public Sewer
Finances and disclosures
- Price:$355,000
- Price per sq. ft.:$204.26
- Tax amount:$1,717 (2024)
New listings near 7 Douglas Drive
- New
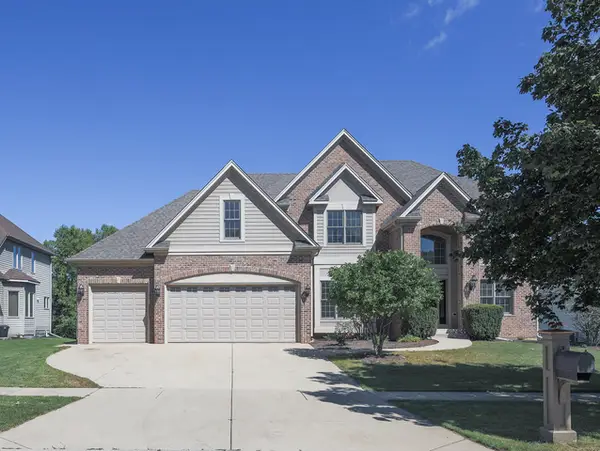 $659,000Active4 beds 5 baths2,888 sq. ft.
$659,000Active4 beds 5 baths2,888 sq. ft.618 Pine Street, Sugar Grove, IL 60554
MLS# 12533281Listed by: CONCENTRIC REALTY, INC - New
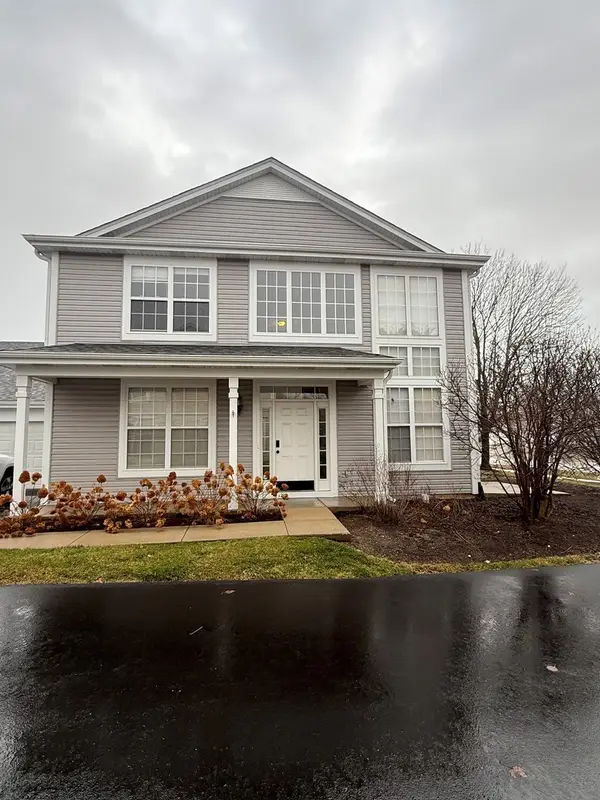 $315,000Active3 beds 3 baths1,944 sq. ft.
$315,000Active3 beds 3 baths1,944 sq. ft.203 W Park Avenue #A, Sugar Grove, IL 60554
MLS# 12537761Listed by: CAGAN'S REALTY, INC. 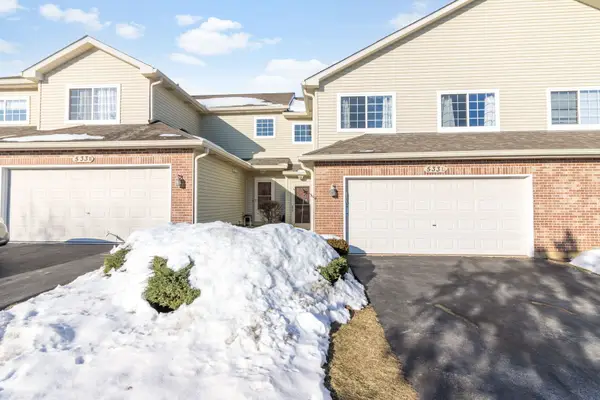 $299,900Active3 beds 2 baths1,900 sq. ft.
$299,900Active3 beds 2 baths1,900 sq. ft.533 Mallard Lane #D, Sugar Grove, IL 60554
MLS# 12436833Listed by: COLDWELL BANKER REALTY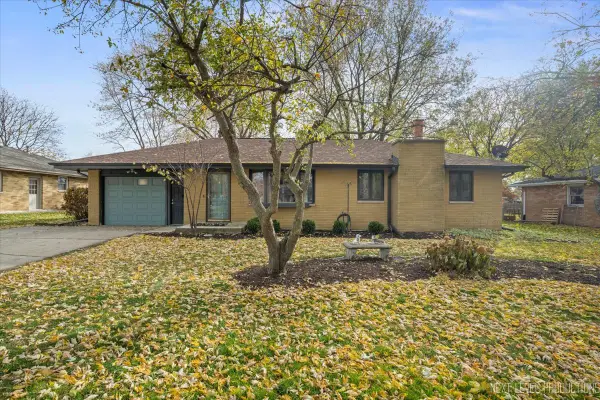 $339,900Active3 beds 2 baths1,439 sq. ft.
$339,900Active3 beds 2 baths1,439 sq. ft.208 Calkins Drive, Sugar Grove, IL 60554
MLS# 12533426Listed by: RE/MAX IN THE VILLAGE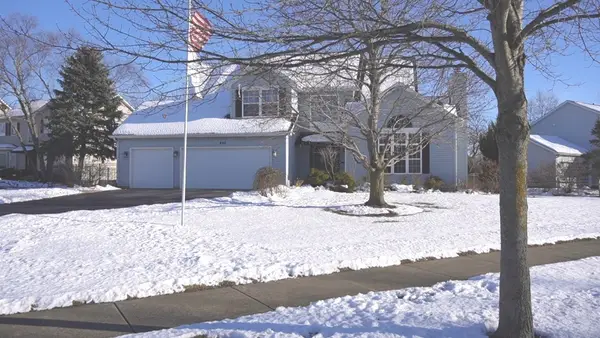 $474,900Active4 beds 3 baths2,200 sq. ft.
$474,900Active4 beds 3 baths2,200 sq. ft.430 Brookhaven Circle, Sugar Grove, IL 60554
MLS# 12524921Listed by: REAL EDGE REALTY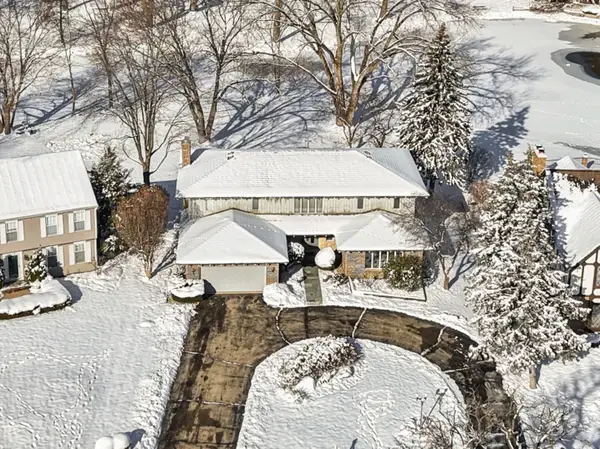 $665,000Active4 beds 3 baths3,604 sq. ft.
$665,000Active4 beds 3 baths3,604 sq. ft.9 Buckingham Drive, Sugar Grove, IL 60554
MLS# 12518747Listed by: KELLER WILLIAMS INNOVATE - AURORA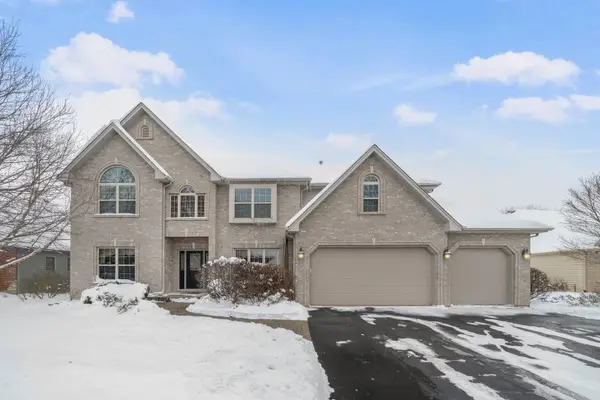 $635,000Active5 beds 4 baths3,289 sq. ft.
$635,000Active5 beds 4 baths3,289 sq. ft.757 Merrill New Road, Sugar Grove, IL 60554
MLS# 12526034Listed by: COLDWELL BANKER REAL ESTATE GROUP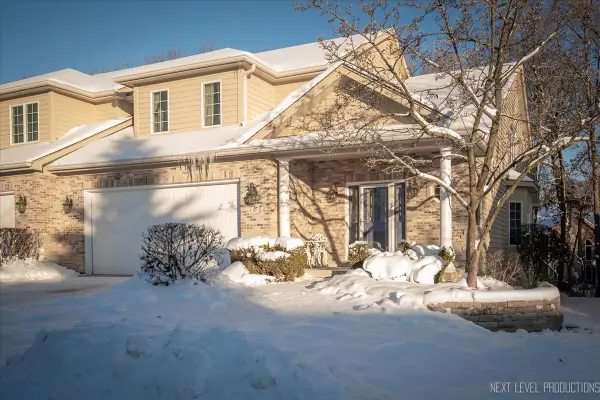 $475,000Active3 beds 4 baths2,559 sq. ft.
$475,000Active3 beds 4 baths2,559 sq. ft.781 Manor Hill Place, Sugar Grove, IL 60554
MLS# 12508475Listed by: PILMER REAL ESTATE, INC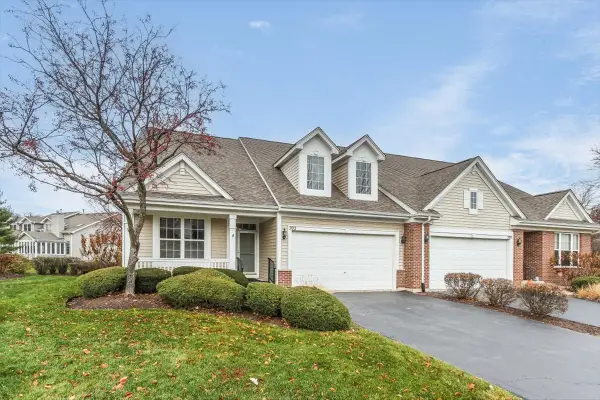 $379,900Active2 beds 2 baths1,404 sq. ft.
$379,900Active2 beds 2 baths1,404 sq. ft.202 Braeburn Circle, Sugar Grove, IL 60554
MLS# 12521884Listed by: COLDWELL BANKER REALTY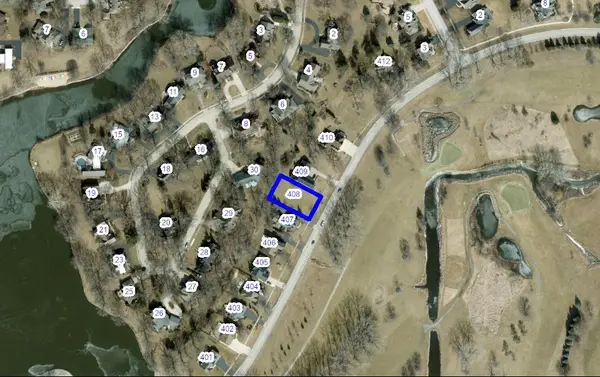 $80,000Active0.25 Acres
$80,000Active0.25 Acres408 Hankes Road, Sugar Grove, IL 60554
MLS# 12521391Listed by: LISTWITHFREEDOM.COM
