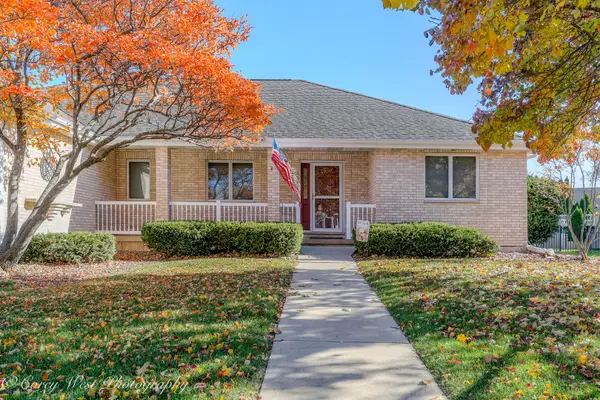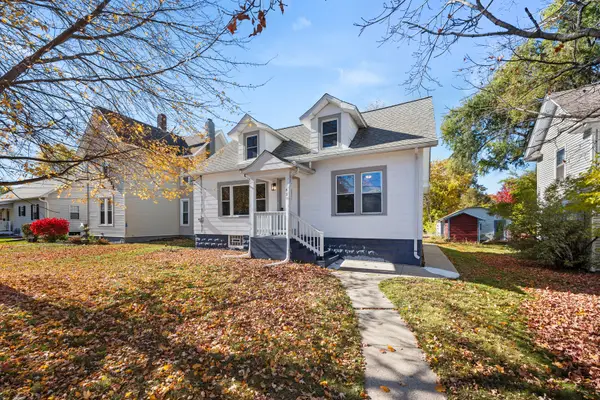1119 Parkside Drive, Sycamore, IL 60178
Local realty services provided by:Better Homes and Gardens Real Estate Connections
Upcoming open houses
- Sat, Nov 1510:00 am - 03:00 pm
- Sun, Nov 1610:00 am - 03:00 pm
- Sat, Nov 2210:00 am - 03:00 pm
- Sun, Nov 2310:00 am - 03:00 pm
- Sun, Nov 3010:00 am - 03:00 pm
- Fri, Dec 0510:00 am - 03:00 pm
- Sat, Dec 0610:00 am - 03:00 pm
- Sun, Dec 0710:00 am - 03:00 pm
Listed by: bill flemming
Office: homesmart connect llc.
MLS#:12482081
Source:MLSNI
Price summary
- Price:$599,900
- Price per sq. ft.:$246.67
About this home
This corner lot Southfork IV Ranch with a cozy front porch, cultured stone exterior and Quick move-in delivery features 2,432 sq. ft., 3 bedrooms,2.5 baths, formal dining room, eat in kitchen & nook, front flex room, direct vent fireplace in the family room, 3 car garage, & full unfinished basement with bath rough-in for future build out. Enter the spacious master bedroom suite and be amazed by the large master closet, the master bath is complete with separate double bowl adult height vanity with upgraded granite countertops, shower with seat, and striking linen cabinetry. Add to all this the fully sodded yard with landscape package,42" white kitchen cabinets, upgraded granite countertops, stainless steelappliances, upgraded low maintenance Luxury Plank Vinyl flooringthroughout most of the 1st floor, upgraded bath tiles and so much more!Hurry while it lasts!Krpan's Parkside Estates is an established neighborhood with an onsiteschool, scenic ponds, walking paths and easy access to historic downtownSycamore.
Contact an agent
Home facts
- Year built:2024
- Listing ID #:12482081
- Added:211 day(s) ago
- Updated:November 15, 2025 at 12:06 PM
Rooms and interior
- Bedrooms:3
- Total bathrooms:3
- Full bathrooms:2
- Half bathrooms:1
- Living area:2,432 sq. ft.
Heating and cooling
- Cooling:Central Air, Electric
- Heating:Natural Gas
Structure and exterior
- Year built:2024
- Building area:2,432 sq. ft.
Schools
- High school:Sycamore High School
- Middle school:Sycamore Middle School
- Elementary school:Southeast Elementary School
Utilities
- Water:Public
- Sewer:Public Sewer
Finances and disclosures
- Price:$599,900
- Price per sq. ft.:$246.67
New listings near 1119 Parkside Drive
- New
 $800,000Active4.64 Acres
$800,000Active4.64 Acres1235 Hathaway Drive, Sycamore, IL 60178
MLS# 12514963Listed by: KAREN DOUGLAS REALTY - New
 $197,500Active2 beds 2 baths1,400 sq. ft.
$197,500Active2 beds 2 baths1,400 sq. ft.Address Withheld By Seller, Sycamore, IL 60178
MLS# 12482915Listed by: WEICHERT REALTORS SIGNATURE PROFESSIONALS - New
 $250,000Active4 beds 3 baths1,600 sq. ft.
$250,000Active4 beds 3 baths1,600 sq. ft.639 Stonegate Drive, Sycamore, IL 60178
MLS# 12512444Listed by: HOMETOWN REALTY GROUP - New
 $469,000Active3 beds 3 baths2,164 sq. ft.
$469,000Active3 beds 3 baths2,164 sq. ft.1208 Foxpointe Drive, Sycamore, IL 60178
MLS# 12485142Listed by: HOME ZONE REALTY INC - New
 $215,000Active2 beds 3 baths1,800 sq. ft.
$215,000Active2 beds 3 baths1,800 sq. ft.480 S Peace Road, Sycamore, IL 60178
MLS# 12493150Listed by: ELM STREET REALTORS - New
 $259,900Active3 beds 2 baths1,384 sq. ft.
$259,900Active3 beds 2 baths1,384 sq. ft.321 N Locust Street, Sycamore, IL 60178
MLS# 12511500Listed by: HOMETOWN REALTY GROUP - New
 $550,000Active4 beds 3 baths2,353 sq. ft.
$550,000Active4 beds 3 baths2,353 sq. ft.27169 Brickville Road, Sycamore, IL 60178
MLS# 12485217Listed by: COLDWELL BANKER REAL ESTATE GROUP - New
 $250,000Active-- beds -- baths
$250,000Active-- beds -- bathsLOT TBD North Grove Road, Sycamore, IL 60178
MLS# 12503206Listed by: COLDWELL BANKER REAL ESTATE GROUP - Open Sat, 1 to 3pmNew
 $399,900Active4 beds 3 baths3,800 sq. ft.
$399,900Active4 beds 3 baths3,800 sq. ft.1310 Arneita Street, Sycamore, IL 60178
MLS# 12512259Listed by: EXP REALTY  $339,000Pending2 beds 3 baths1,800 sq. ft.
$339,000Pending2 beds 3 baths1,800 sq. ft.1360 Florence Drive, Sycamore, IL 60178
MLS# 12500263Listed by: COMPASS
