1229 Bristol Drive W, Sycamore, IL 60178
Local realty services provided by:Better Homes and Gardens Real Estate Star Homes
1229 Bristol Drive W,Sycamore, IL 60178
$397,000
- 3 Beds
- 2 Baths
- 1,899 sq. ft.
- Single family
- Active
Listed by:kelly miller
Office:hometown realty group
MLS#:12493093
Source:MLSNI
Price summary
- Price:$397,000
- Price per sq. ft.:$209.06
About this home
Proudly introducing an exquisite Foxpointe ranch home showcasing cathedral ceilings, dramatic window displays, and a see-through classic living room and hearth fireplace! You will fall in love at first sight with the visual charm of this custom home's elaborate roof design (new roof shingles in 2023!) and an authentic, sheltered arched brick entryway with a timeless feel. Find your peace, right in your backyard retreat, presenting a brick paver grilling patio and step-down circular patio, inspired by abundant landscaping. The 10-foot ceiling and elliptical window welcome you into the foyer area. The Dining Room is a favorite gathering space displaying a grand elliptical window, a 12-foot multi-tiered ceiling, a graceful luminaire, and a luxury color palette. Gleaming hardwood flooring, white millwork, white paneled doors, and volume ceilings continue into the elegant Living Room featuring new sculptured carpeting, transom windows, and an angled two-way tile surround fireplace with gas lit logs and white mantle. The kitchen boasts an inviting hearth area with a sun-filled window nook. Warm up to the cozy fireplace while enjoying a cup of coffee with a special friend or an inspiring book. Tiered maple cabinetry, pantry with pull-out drawers, stainless steel appliances, dovetail drawers, high arched faucet, within fresh neutral painted walls, complete this chef's delight kitchen. A laundry room with tiled flooring, shelving, and future plumbing for a utility sink is located conveniently off the insulated and painted 2-car garage. The gorgeous primary bedroom hosts a 9-foot tiered ceiling, a walk-in closet, and a spa-like private bath. For a tranquil experience, soak in the whirlpool tub with a glass block feature wall. There is a separate shower, 2 sinks, ceramic tile flooring, and a private water closet to enhance this owner's suite! Our popular floor plan provides a split bedroom arrangement. All bedrooms come equipped with ceiling light fans and window blinds, with a full shared bathroom and linen closet nearby. The full unfinished basement is partially framed with rough-in plumbing and two egress windows for easy future expansion! Architectural new roof shingles in 2023, Andersen white painted windows, copper plumbing, Lennox 96% energy efficient furnace (new 2023), Lennox central air system (new 2023), power-vented water heater (new 2023), Aprilaire humidifier, and a passive radon system add additional value to the stunning and immaculate property. The Foxpointe community is near the downtown area and located close to walking/bike paths, parks, shopping, restaurants, and schools. This is a wonderful opportunity to LOVE your new HOME and your new COMMUNITY!
Contact an agent
Home facts
- Year built:2003
- Listing ID #:12493093
- Added:1 day(s) ago
- Updated:October 11, 2025 at 10:54 AM
Rooms and interior
- Bedrooms:3
- Total bathrooms:2
- Full bathrooms:2
- Living area:1,899 sq. ft.
Heating and cooling
- Cooling:Central Air
- Heating:Forced Air, Natural Gas
Structure and exterior
- Roof:Asphalt
- Year built:2003
- Building area:1,899 sq. ft.
- Lot area:0.22 Acres
Schools
- High school:Sycamore High School
- Middle school:Sycamore Middle School
- Elementary school:South Prairie Elementary School
Utilities
- Water:Public
- Sewer:Public Sewer
Finances and disclosures
- Price:$397,000
- Price per sq. ft.:$209.06
- Tax amount:$9,178 (2024)
New listings near 1229 Bristol Drive W
- New
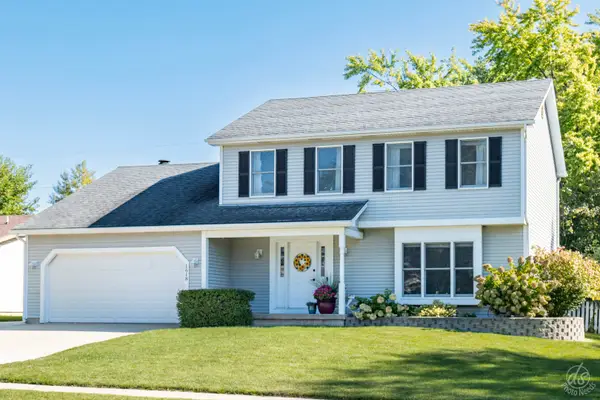 $350,000Active3 beds 3 baths1,800 sq. ft.
$350,000Active3 beds 3 baths1,800 sq. ft.1618 Pebblewood Drive, Sycamore, IL 60178
MLS# 12464550Listed by: ELM STREET REALTORS - New
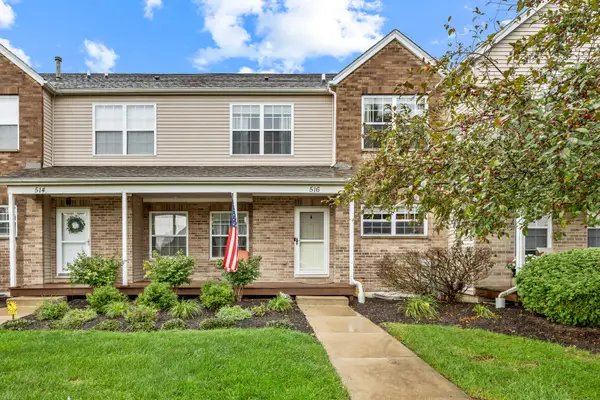 $229,900Active2 beds 2 baths1,254 sq. ft.
$229,900Active2 beds 2 baths1,254 sq. ft.516 Clayton Circle #516, Sycamore, IL 60178
MLS# 12493260Listed by: CENTURY 21 NEW HERITAGE - New
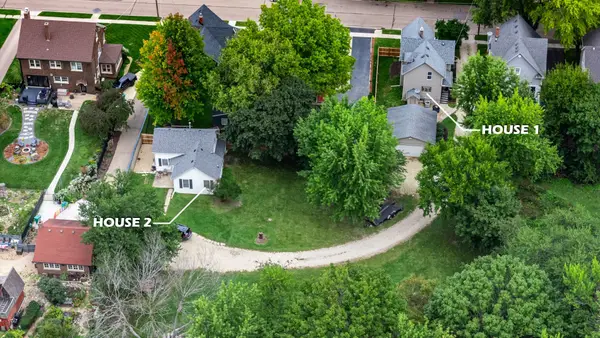 $459,900Active5 beds 2 baths1,440 sq. ft.
$459,900Active5 beds 2 baths1,440 sq. ft.234 Charles Street, Sycamore, IL 60178
MLS# 12479223Listed by: COLDWELL BANKER REAL ESTATE GROUP - New
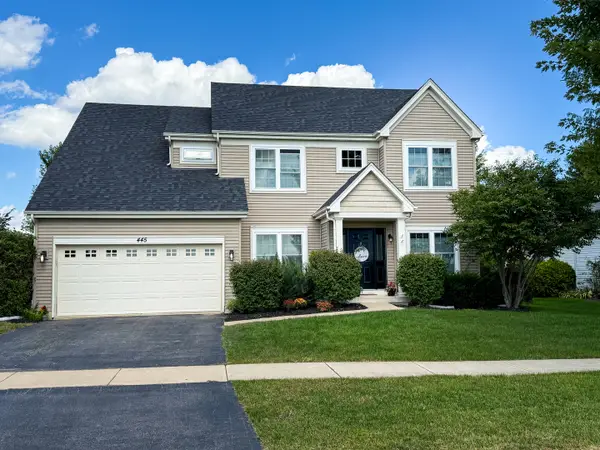 $399,900Active4 beds 4 baths2,742 sq. ft.
$399,900Active4 beds 4 baths2,742 sq. ft.445 E Becker Place, Sycamore, IL 60178
MLS# 12491104Listed by: J.JILL REALTY GROUP - New
 $139,000Active2 beds 1 baths1,000 sq. ft.
$139,000Active2 beds 1 baths1,000 sq. ft.1224 Wild Street, Sycamore, IL 60178
MLS# 12489499Listed by: KETTLEY & CO. INC. - SANDWICH - New
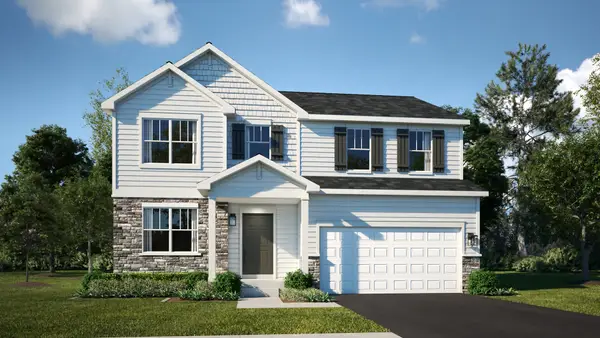 $448,940Active4 beds 3 baths2,386 sq. ft.
$448,940Active4 beds 3 baths2,386 sq. ft.1017 Juniper Drive, Sycamore, IL 60178
MLS# 12489514Listed by: HOMESMART CONNECT LLC - New
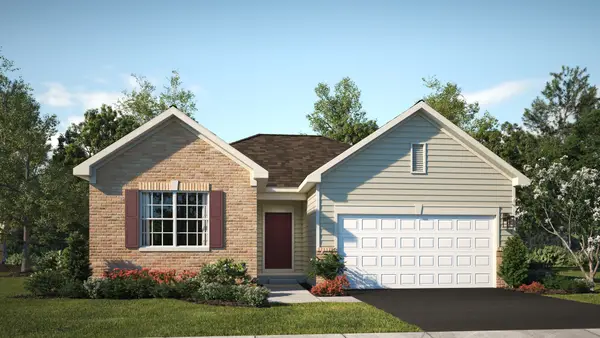 $374,540Active3 beds 2 baths1,455 sq. ft.
$374,540Active3 beds 2 baths1,455 sq. ft.1025 Juniper Drive, Sycamore, IL 60178
MLS# 12489535Listed by: HOMESMART CONNECT LLC - New
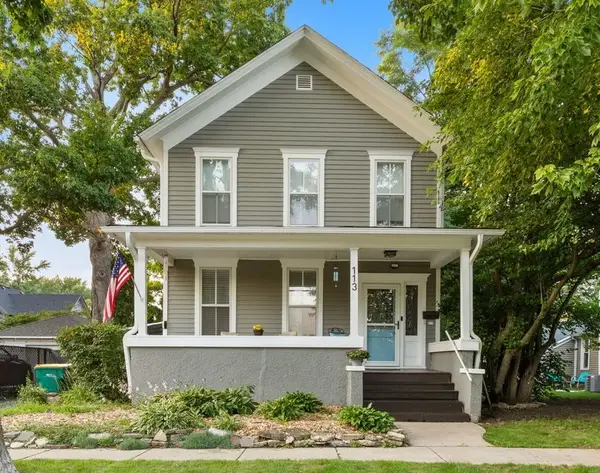 $310,000Active4 beds 2 baths1,900 sq. ft.
$310,000Active4 beds 2 baths1,900 sq. ft.113 E Ottawa Street, Sycamore, IL 60178
MLS# 12489381Listed by: BERKSHIRE HATHAWAY HOMESERVICES AMERICAN HERITAGE 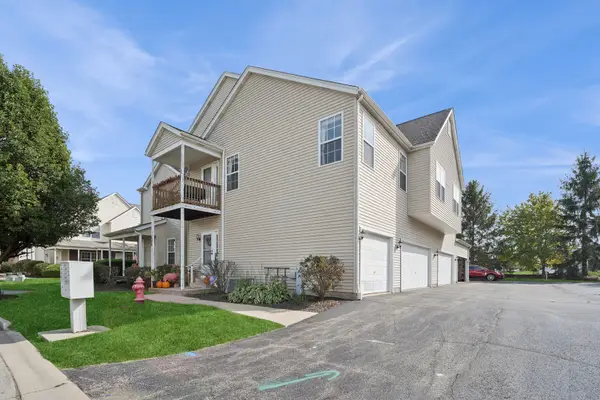 $195,000Pending2 beds 2 baths1,278 sq. ft.
$195,000Pending2 beds 2 baths1,278 sq. ft.540 Clayton Circle, Sycamore, IL 60178
MLS# 12486102Listed by: BAIRD & WARNER
