126 E Kerr Street, Sycamore, IL 60178
Local realty services provided by:Better Homes and Gardens Real Estate Star Homes
126 E Kerr Street,Sycamore, IL 60178
$239,900
- 3 Beds
- 1 Baths
- 725 sq. ft.
- Single family
- Pending
Listed by: nancy edwards
Office: elm street realtors
MLS#:12502041
Source:MLSNI
Price summary
- Price:$239,900
- Price per sq. ft.:$330.9
About this home
Charming 3-Bedroom Home with Maintenance-Free Features! Step inside this well-maintained 3-bedroom, 1-bath home offering an open and inviting floor plan that blends comfort and convenience. The spacious living room (with freestanding electric fireplace cabinet) that flows seamlessly into the kitchen and dining area, creating the perfect setting for daily living or entertaining. The oak kitchen features newer charcoal black stainless steel appliances, complemented by a deep charcoal stainless sink and modern faucet. Each bedroom offers generous closet space, providing plenty of storage. The separate dining area includes sliding patio doors leading to a 9x9 concrete patio, overlooking a fenced backyard-ideal for outdoor relaxation or gatherings. Just steps away, you'll find the 2-car attached garage with a newly resealed blacktop driveway. Enjoy the convenience of a first-floor laundry/utility room equipped with upper cabinets, washer and dryer, and an owned water softener. Situated on a nice corner lot, this home is close to downtown Sycamore, local shops, parks, and dining-a great blend of comfort, low maintenance and real estate taxes. *Broker Owned
Contact an agent
Home facts
- Year built:1947
- Listing ID #:12502041
- Added:46 day(s) ago
- Updated:December 10, 2025 at 03:28 PM
Rooms and interior
- Bedrooms:3
- Total bathrooms:1
- Full bathrooms:1
- Living area:725 sq. ft.
Heating and cooling
- Cooling:Central Air
- Heating:Forced Air, Natural Gas
Structure and exterior
- Roof:Asphalt
- Year built:1947
- Building area:725 sq. ft.
Utilities
- Water:Public
- Sewer:Public Sewer
Finances and disclosures
- Price:$239,900
- Price per sq. ft.:$330.9
- Tax amount:$3,387 (2024)
New listings near 126 E Kerr Street
- New
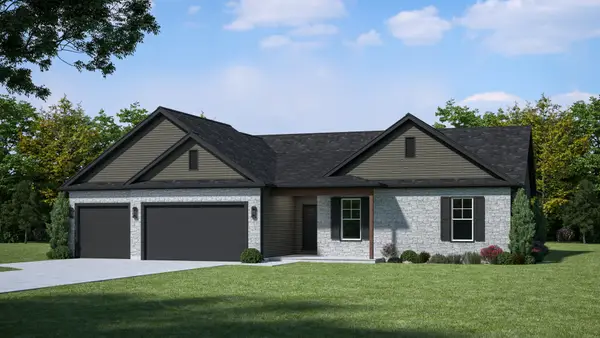 $489,900Active4 beds 2 baths2,129 sq. ft.
$489,900Active4 beds 2 baths2,129 sq. ft.Address Withheld By Seller, Sycamore, IL 60178
MLS# 12529532Listed by: SUBURBAN LIFE REALTY, LTD - New
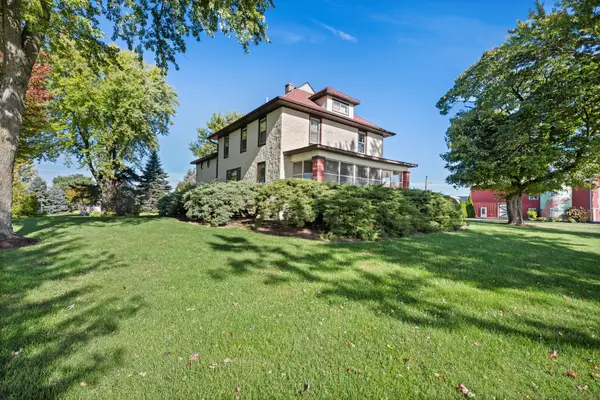 $2,750,000Active4 beds 5 baths3,240 sq. ft.
$2,750,000Active4 beds 5 baths3,240 sq. ft.15165 Quigley Road, Sycamore, IL 60178
MLS# 12526571Listed by: COLDWELL BANKER REAL ESTATE GROUP - New
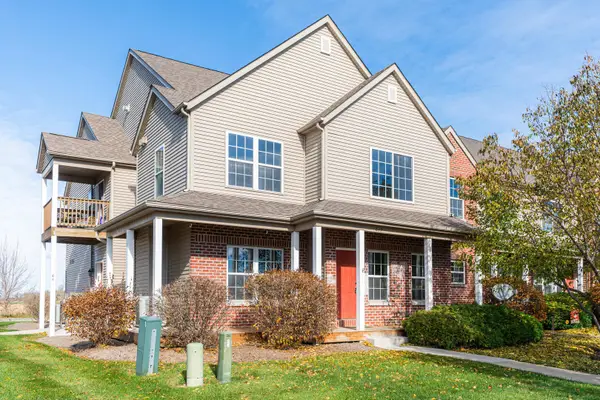 $239,900Active4 beds 3 baths1,600 sq. ft.
$239,900Active4 beds 3 baths1,600 sq. ft.639 Stonegate Drive, Sycamore, IL 60178
MLS# 12527879Listed by: HOMETOWN REALTY GROUP 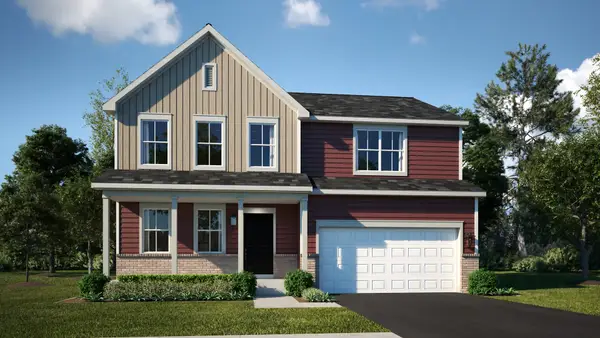 $411,000Pending4 beds 3 baths2,382 sq. ft.
$411,000Pending4 beds 3 baths2,382 sq. ft.418 Fairway Lane, Sycamore, IL 60178
MLS# 12525832Listed by: HOMESMART CONNECT LLC- New
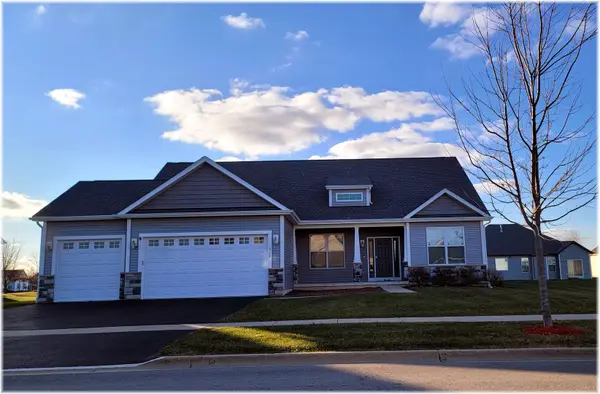 $474,900Active3 beds 2 baths2,037 sq. ft.
$474,900Active3 beds 2 baths2,037 sq. ft.1919 Truman Street, Sycamore, IL 60178
MLS# 12524800Listed by: SCHULENBURG REALTY, INC 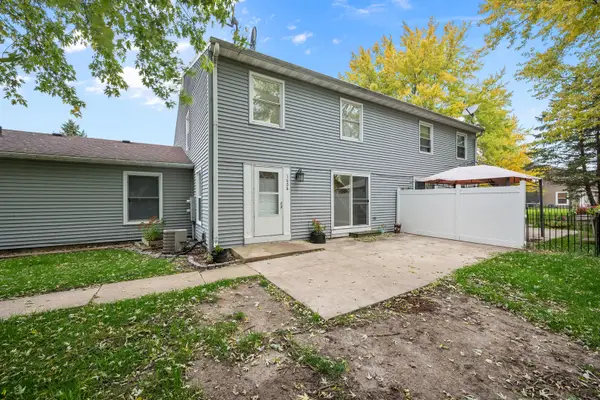 $199,000Pending3 beds 2 baths1,141 sq. ft.
$199,000Pending3 beds 2 baths1,141 sq. ft.1606 E Stonehenge Drive, Sycamore, IL 60178
MLS# 12524816Listed by: RE/MAX CLASSIC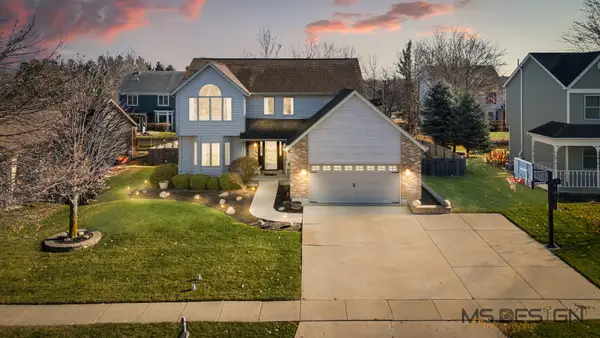 $520,000Active5 beds 4 baths2,148 sq. ft.
$520,000Active5 beds 4 baths2,148 sq. ft.932 Foxpointe Drive, Sycamore, IL 60178
MLS# 12518342Listed by: COLDWELL BANKER REAL ESTATE GROUP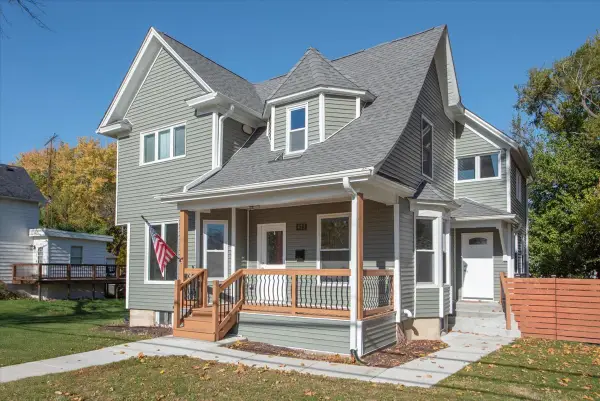 $399,900Active3 beds 4 baths2,900 sq. ft.
$399,900Active3 beds 4 baths2,900 sq. ft.473 E Elm Street, Sycamore, IL 60178
MLS# 12514018Listed by: ELM STREET REALTORS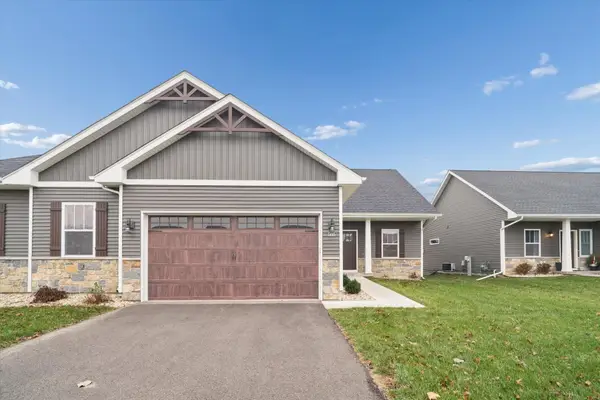 $315,000Active3 beds 2 baths1,453 sq. ft.
$315,000Active3 beds 2 baths1,453 sq. ft.505 Anjali Court, Sycamore, IL 60178
MLS# 12519612Listed by: KELLER WILLIAMS REALTY SIGNATURE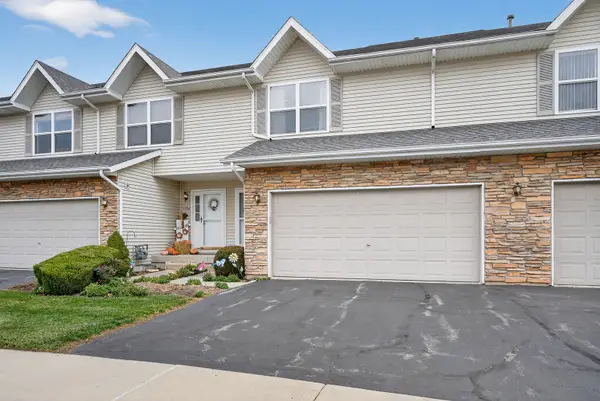 $299,900Active4 beds 4 baths1,861 sq. ft.
$299,900Active4 beds 4 baths1,861 sq. ft.1152 Rose Drive, Sycamore, IL 60178
MLS# 12520707Listed by: RE/MAX PLAZA
