1521 Pebblewood Drive #1521, Sycamore, IL 60178
Local realty services provided by:Better Homes and Gardens Real Estate Star Homes
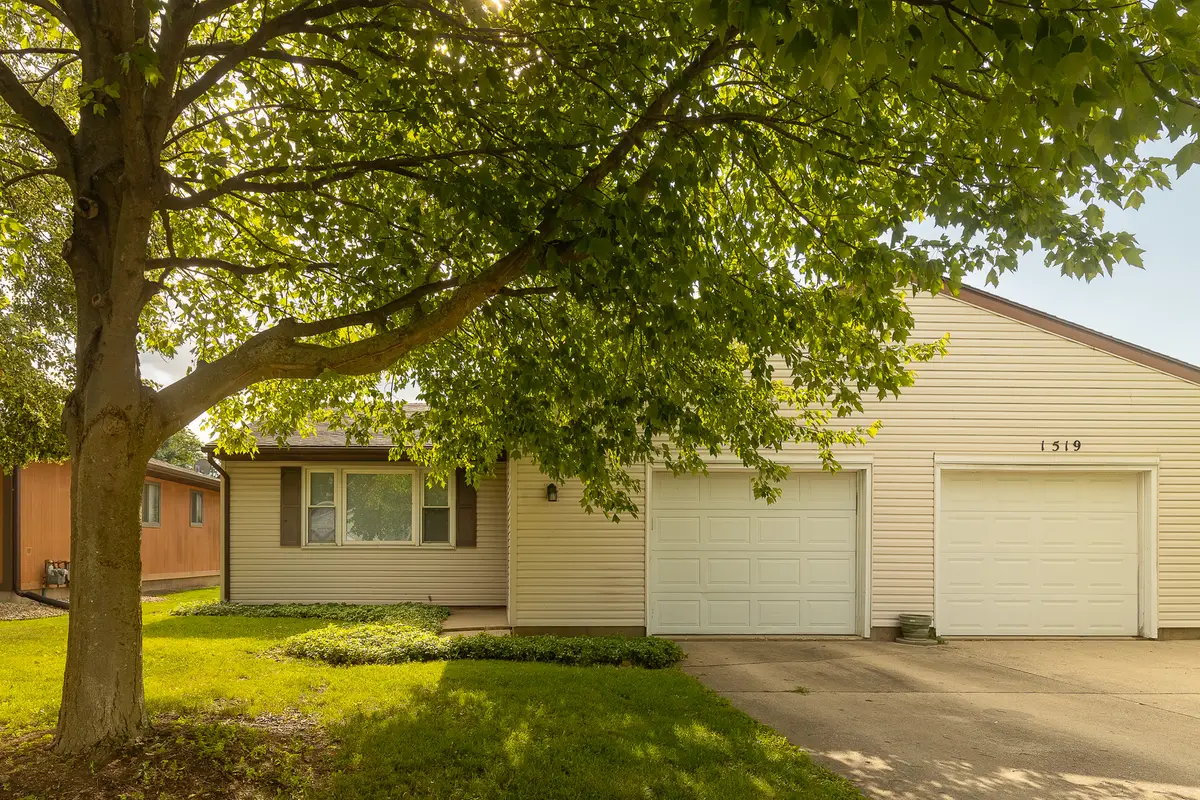
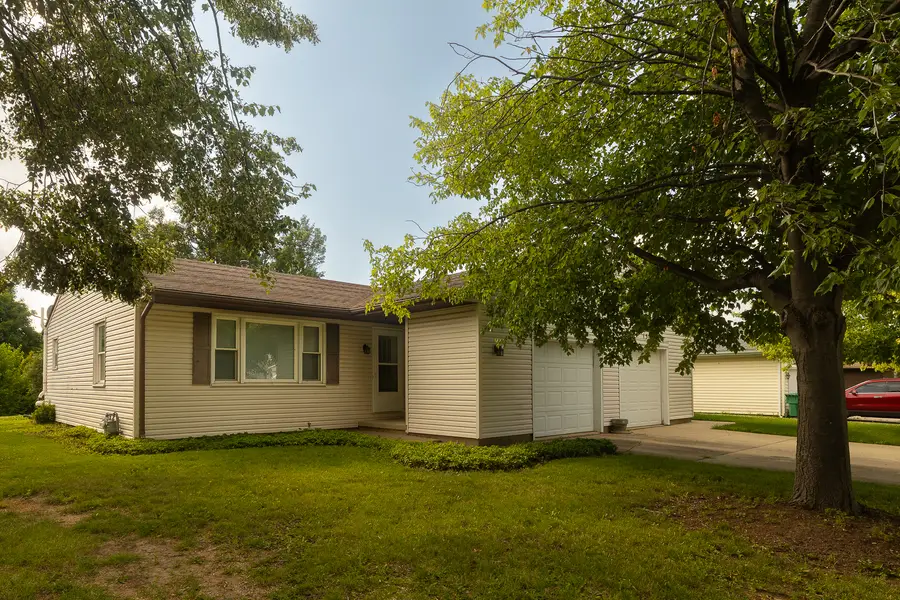
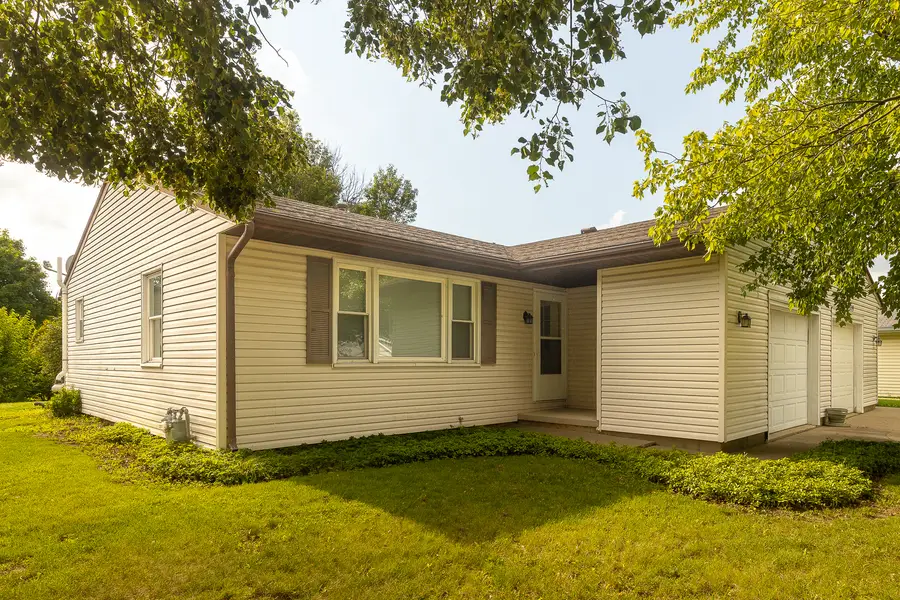
1521 Pebblewood Drive #1521,Sycamore, IL 60178
$225,000
- 2 Beds
- 1 Baths
- 852 sq. ft.
- Single family
- Active
Listed by:nancy edwards
Office:elm street realtors
MLS#:12401376
Source:MLSNI
Price summary
- Price:$225,000
- Price per sq. ft.:$264.08
- Monthly HOA dues:$40
About this home
Easy, Maintenance-Free Living in Sycamore! Welcome to this charming 2-bedroom, 1-bath ranch-style half duplex offering comfort, convenience, and low-maintenance living. Step inside to an open-concept living, dining, and kitchen area- perfect for everyday living and entertaining. The freshly painted interior and new carpeting add a bright, refreshed feel throughout. The kitchen features fabulous white cabinetry, sleek stainless steel appliances, and a functional layout. Step outside to a private rear patio, complete with a canopy for shaded relaxation and outdoor dining. The updated full bath includes a crisp white vanity and tasteful finishes. A full basement offers great potential for extra living space, a home gym, or additional storage. The attached one-car garage adds convenience and ease. Ideally located with nearby access to community pools, parks, restaurants, shopping, and more - this home truly offers easy living at its best. You won't be disappointed! $40/month association fees include use of pool, clubhouse and tennis courts.
Contact an agent
Home facts
- Year built:1983
- Listing Id #:12401376
- Added:48 day(s) ago
- Updated:August 13, 2025 at 10:47 AM
Rooms and interior
- Bedrooms:2
- Total bathrooms:1
- Full bathrooms:1
- Living area:852 sq. ft.
Heating and cooling
- Cooling:Central Air
- Heating:Natural Gas
Structure and exterior
- Roof:Asphalt
- Year built:1983
- Building area:852 sq. ft.
Utilities
- Water:Public
- Sewer:Public Sewer
Finances and disclosures
- Price:$225,000
- Price per sq. ft.:$264.08
- Tax amount:$3,787 (2024)
New listings near 1521 Pebblewood Drive #1521
- Open Sat, 1 to 3pmNew
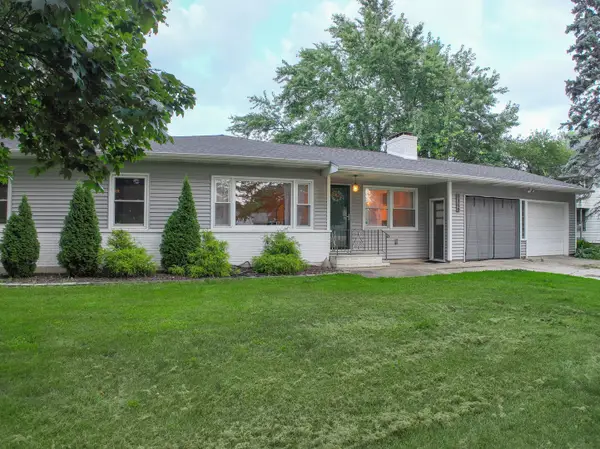 $300,000Active3 beds 2 baths2,080 sq. ft.
$300,000Active3 beds 2 baths2,080 sq. ft.1340 N Main Street, Sycamore, IL 60178
MLS# 12439318Listed by: KELLER WILLIAMS INSPIRE - Open Sat, 12 to 2pmNew
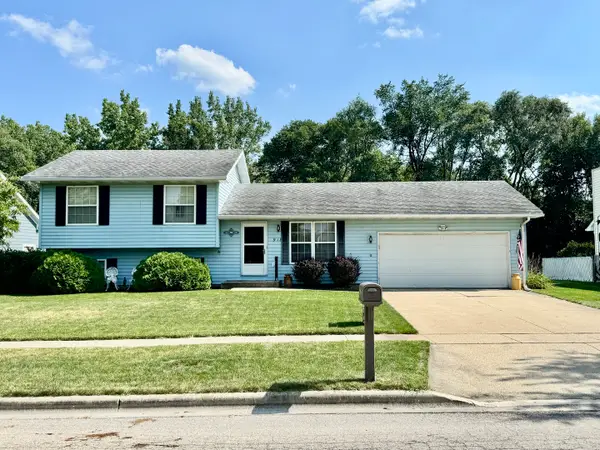 $302,500Active4 beds 2 baths1,850 sq. ft.
$302,500Active4 beds 2 baths1,850 sq. ft.918 Janet Street, Sycamore, IL 60178
MLS# 12446080Listed by: RE/MAX EXPERIENCE - New
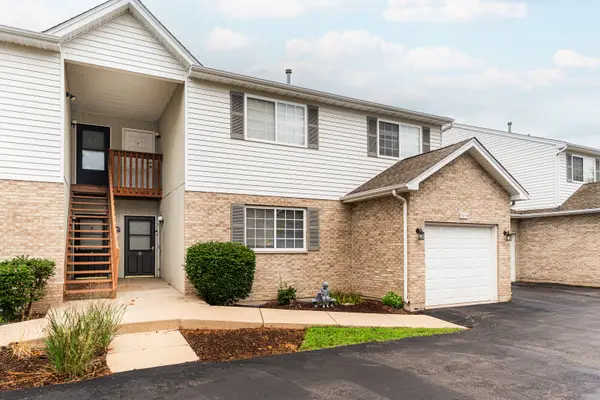 $199,000Active2 beds 2 baths1,230 sq. ft.
$199,000Active2 beds 2 baths1,230 sq. ft.965 Constance Lane #B, Sycamore, IL 60178
MLS# 12442254Listed by: CASTLE VIEW REAL ESTATE - New
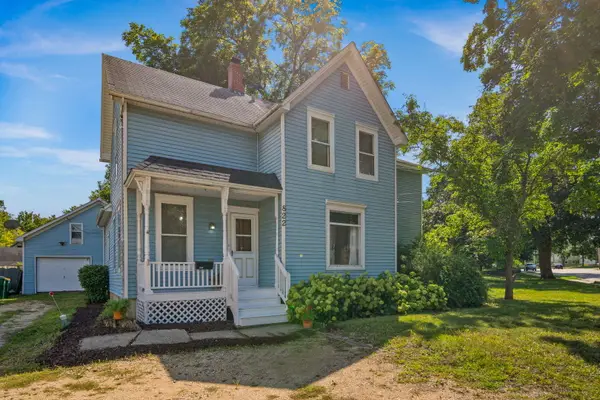 $225,000Active4 beds 2 baths2,150 sq. ft.
$225,000Active4 beds 2 baths2,150 sq. ft.822 Dekalb Avenue, Sycamore, IL 60178
MLS# 12445974Listed by: RE/MAX ALL PRO - ST CHARLES - New
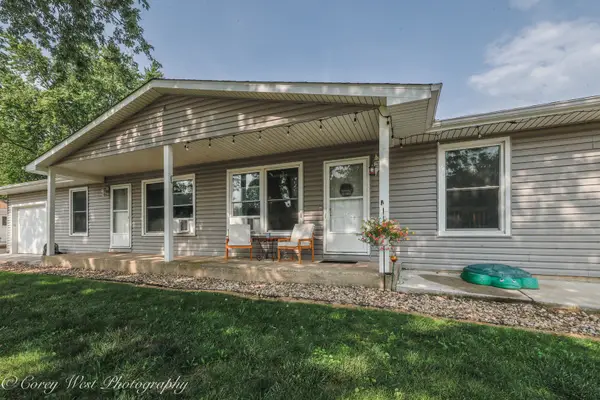 $314,900Active6 beds 3 baths
$314,900Active6 beds 3 baths1509 Oak Lane, Sycamore, IL 60178
MLS# 12444720Listed by: WEICHERT REALTORS SIGNATURE PROFESSIONALS - New
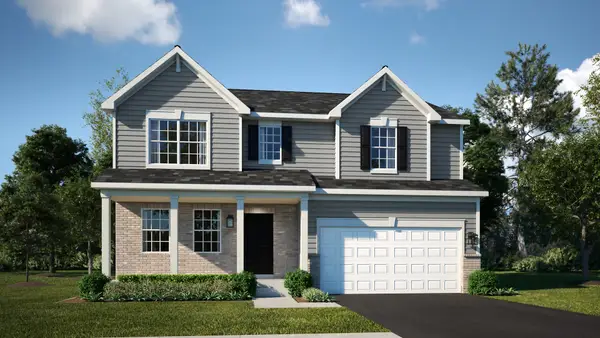 $453,204Active4 beds 3 baths2,387 sq. ft.
$453,204Active4 beds 3 baths2,387 sq. ft.1047 Greenleaf Street, Sycamore, IL 60178
MLS# 12434387Listed by: HOMESMART CONNECT LLC - New
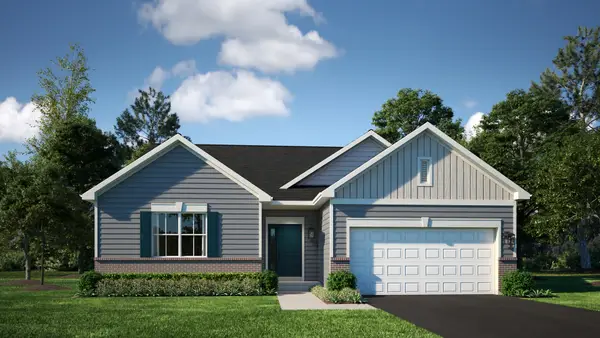 $439,100Active3 beds 2 baths1,965 sq. ft.
$439,100Active3 beds 2 baths1,965 sq. ft.1145 Greenleaf Street, Sycamore, IL 60178
MLS# 12434599Listed by: HOMESMART CONNECT LLC - New
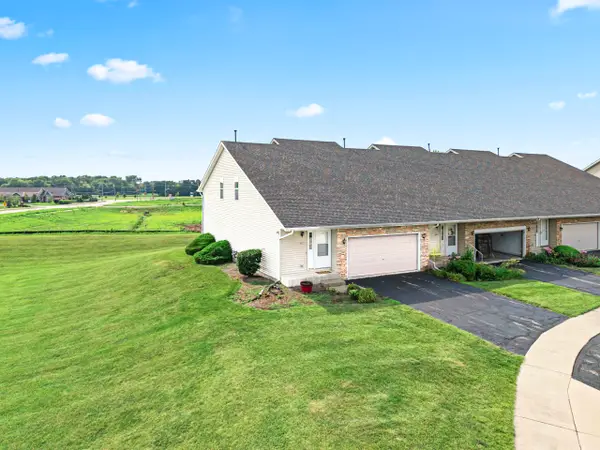 $272,500Active2 beds 3 baths1,523 sq. ft.
$272,500Active2 beds 3 baths1,523 sq. ft.1071 Alexandria Drive #1071, Sycamore, IL 60178
MLS# 12443659Listed by: WEICHERT REALTORS SIGNATURE PROFESSIONALS - New
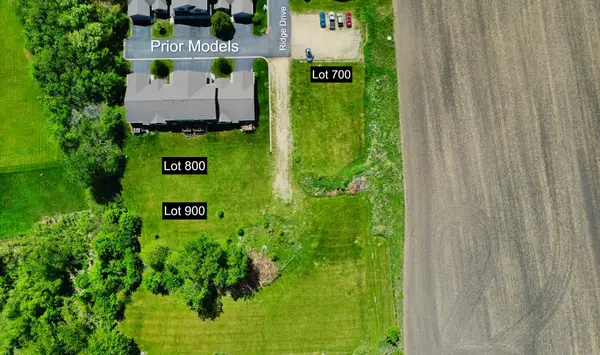 $150,000Active0.16 Acres
$150,000Active0.16 AcresLots 700-900 Ridge Drive, Sycamore, IL 60178
MLS# 12443669Listed by: AMERICAN REALTY ILLINOIS LLC - New
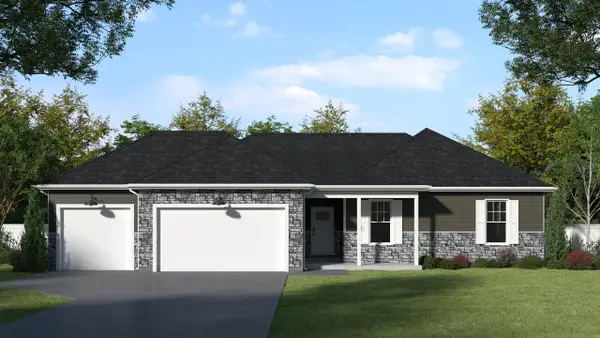 $474,900Active4 beds 2 baths2,129 sq. ft.
$474,900Active4 beds 2 baths2,129 sq. ft.1417 Sandcastle Lane, Sycamore, IL 60178
MLS# 12440517Listed by: SUBURBAN LIFE REALTY, LTD
