161 Mclaren Drive N, Sycamore, IL 60178
Local realty services provided by:Better Homes and Gardens Real Estate Connections
161 Mclaren Drive N,Sycamore, IL 60178
$225,000
- 2 Beds
- 2 Baths
- 1,335 sq. ft.
- Townhouse
- Pending
Listed by:linda tillis
Office:willow real estate, inc
MLS#:12458039
Source:MLSNI
Price summary
- Price:$225,000
- Price per sq. ft.:$168.54
- Monthly HOA dues:$200
About this home
This well-take-care of 2 bedroom, 2 full bath townhome is a much- sought-after ranch with a full basement and is move-in ready! McLaren townhouses circle around a large open green area with a generous number of guest parking spaces. You enter the home into the combined dining and living room with an attractive brick fireplace that has an easy-to use gas starter and gas logs to warm you in the winter. There is a deck, that you enter from a door right off of the living room, to enjoy during the summer months. This home has pristine hardwood flooring throughout except in the kitchen and laundry. You will love the charming breakfast area with a wall of windows that creates a bright but cozy space with a great view of the whole townhouse subdivision. The kitchen has ample countertop and cabinet space including an additional pantry closet. The primary bedroom suite includes an attached full bath and walk-in closet. The second full bath is across from the second bedroom. On hallway with the bedrooms, there is a conveniently located spacious laundry room. Then of course there is a full spacious basement that provides a space for multiple uses to fit your needs and has been plumbed for a basement bathroom if desired.
Contact an agent
Home facts
- Year built:2000
- Listing ID #:12458039
- Added:5 day(s) ago
- Updated:September 04, 2025 at 11:43 AM
Rooms and interior
- Bedrooms:2
- Total bathrooms:2
- Full bathrooms:2
- Living area:1,335 sq. ft.
Heating and cooling
- Cooling:Central Air
- Heating:Forced Air, Natural Gas
Structure and exterior
- Roof:Asphalt
- Year built:2000
- Building area:1,335 sq. ft.
Utilities
- Water:Public
- Sewer:Public Sewer
Finances and disclosures
- Price:$225,000
- Price per sq. ft.:$168.54
- Tax amount:$5,063 (2024)
New listings near 161 Mclaren Drive N
- New
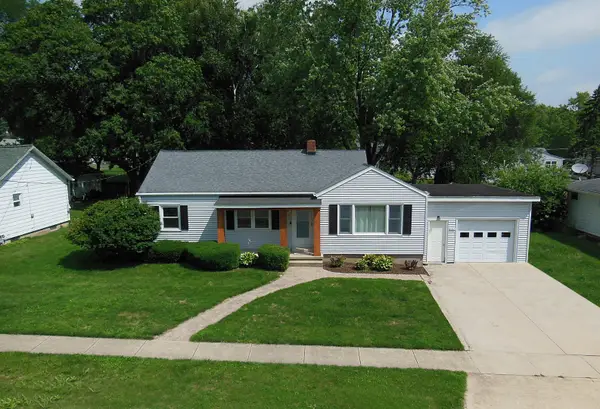 $325,000Active3 beds 2 baths1,788 sq. ft.
$325,000Active3 beds 2 baths1,788 sq. ft.385 E Lincoln Street, Sycamore, IL 60178
MLS# 12462624Listed by: EXP REALTY - ST. CHARLES - New
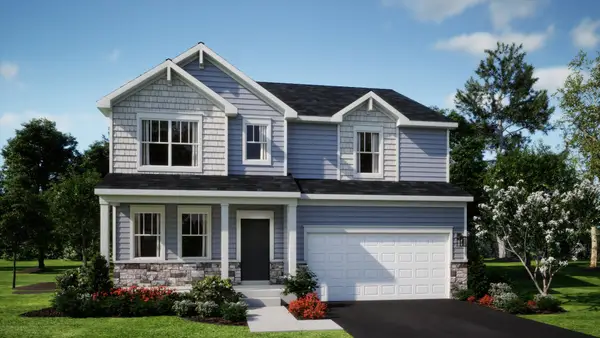 $465,820Active4 beds 3 baths2,631 sq. ft.
$465,820Active4 beds 3 baths2,631 sq. ft.466 Mary Ann Circle, Sycamore, IL 60178
MLS# 12434627Listed by: HOMESMART CONNECT LLC - New
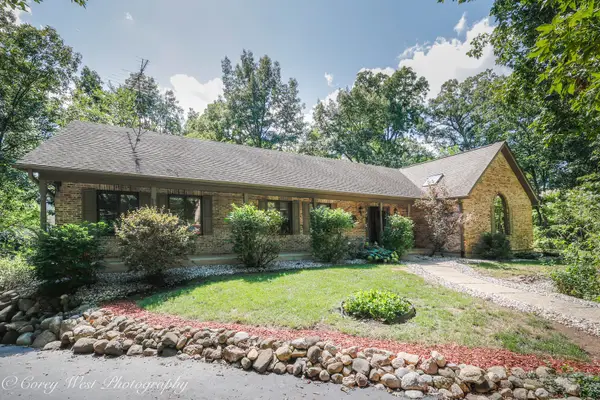 $519,900Active4 beds 4 baths4,036 sq. ft.
$519,900Active4 beds 4 baths4,036 sq. ft.16398 Hickory Circle, Sycamore, IL 60178
MLS# 12443313Listed by: 815 PROPERTY - New
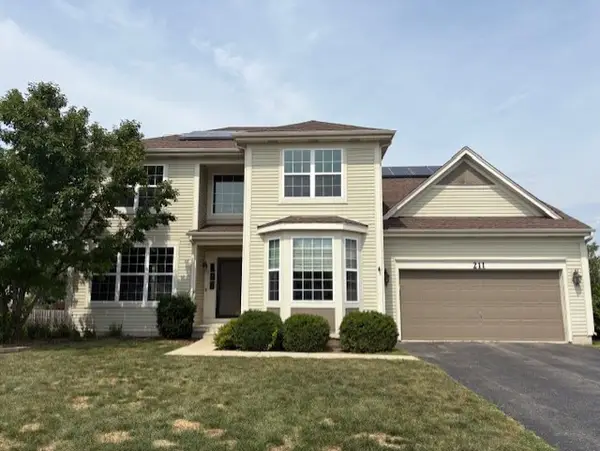 $440,000Active6 beds 5 baths2,060 sq. ft.
$440,000Active6 beds 5 baths2,060 sq. ft.211 Leah Court, Sycamore, IL 60178
MLS# 12459389Listed by: CHICAGO AREA REALTY INC - New
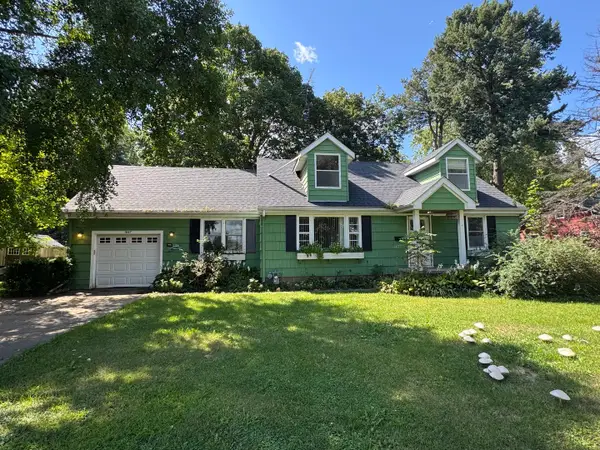 $250,000Active4 beds 2 baths2,000 sq. ft.
$250,000Active4 beds 2 baths2,000 sq. ft.1867 Somonauk Street, Sycamore, IL 60178
MLS# 12459213Listed by: HOMETOWN REALTY GROUP - New
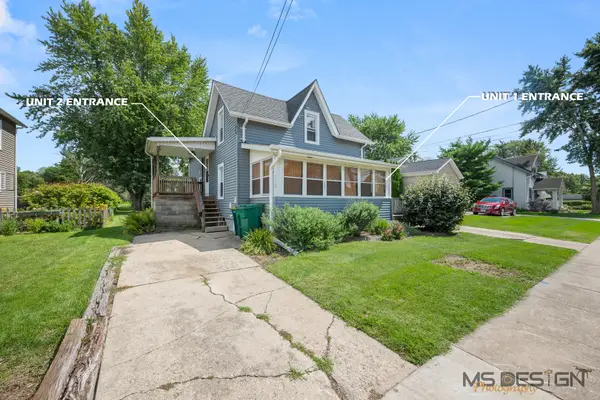 $269,900Active3 beds 2 baths
$269,900Active3 beds 2 baths732 Park Avenue, Sycamore, IL 60178
MLS# 12456324Listed by: RE/MAX CLASSIC - New
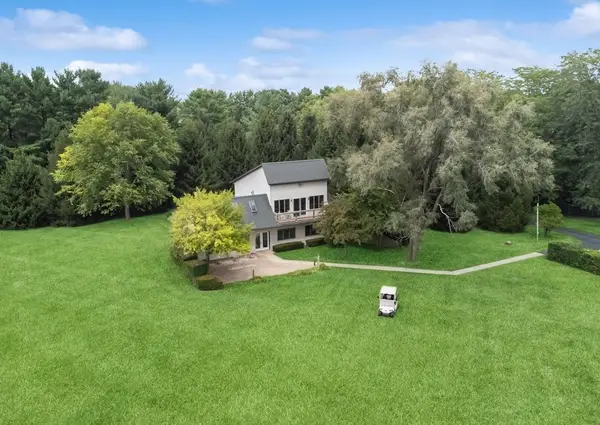 $645,000Active3 beds 2 baths2,135 sq. ft.
$645,000Active3 beds 2 baths2,135 sq. ft.12266 North Grove Road, Sycamore, IL 60178
MLS# 12457347Listed by: BERKSHIRE HATHAWAY HOMESERVICES CHICAGO 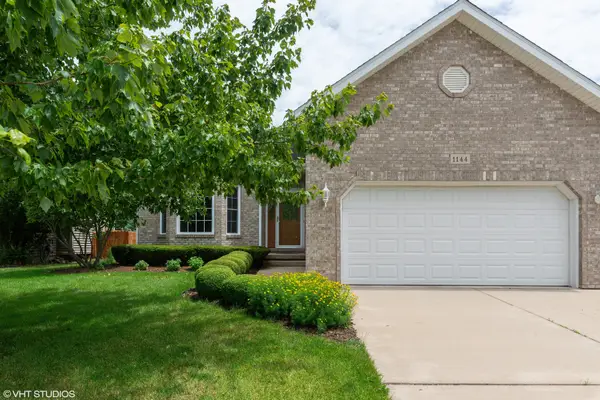 $300,000Pending2 beds 2 baths1,400 sq. ft.
$300,000Pending2 beds 2 baths1,400 sq. ft.1144 Penny Lane, Sycamore, IL 60178
MLS# 12457616Listed by: COLDWELL BANKER REAL ESTATE GROUP- Open Sun, 12 to 2pmNew
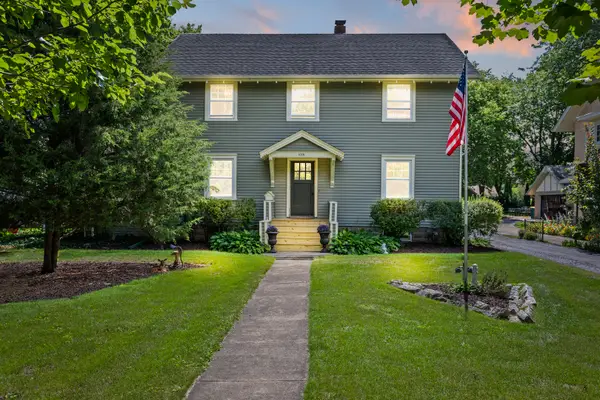 $340,000Active3 beds 2 baths2,020 sq. ft.
$340,000Active3 beds 2 baths2,020 sq. ft.1018 Dekalb Avenue, Sycamore, IL 60178
MLS# 12413232Listed by: BAIRD & WARNER FOX VALLEY - GENEVA
