1826 Joseph Sixbury Street, Sycamore, IL 60178
Local realty services provided by:Better Homes and Gardens Real Estate Star Homes
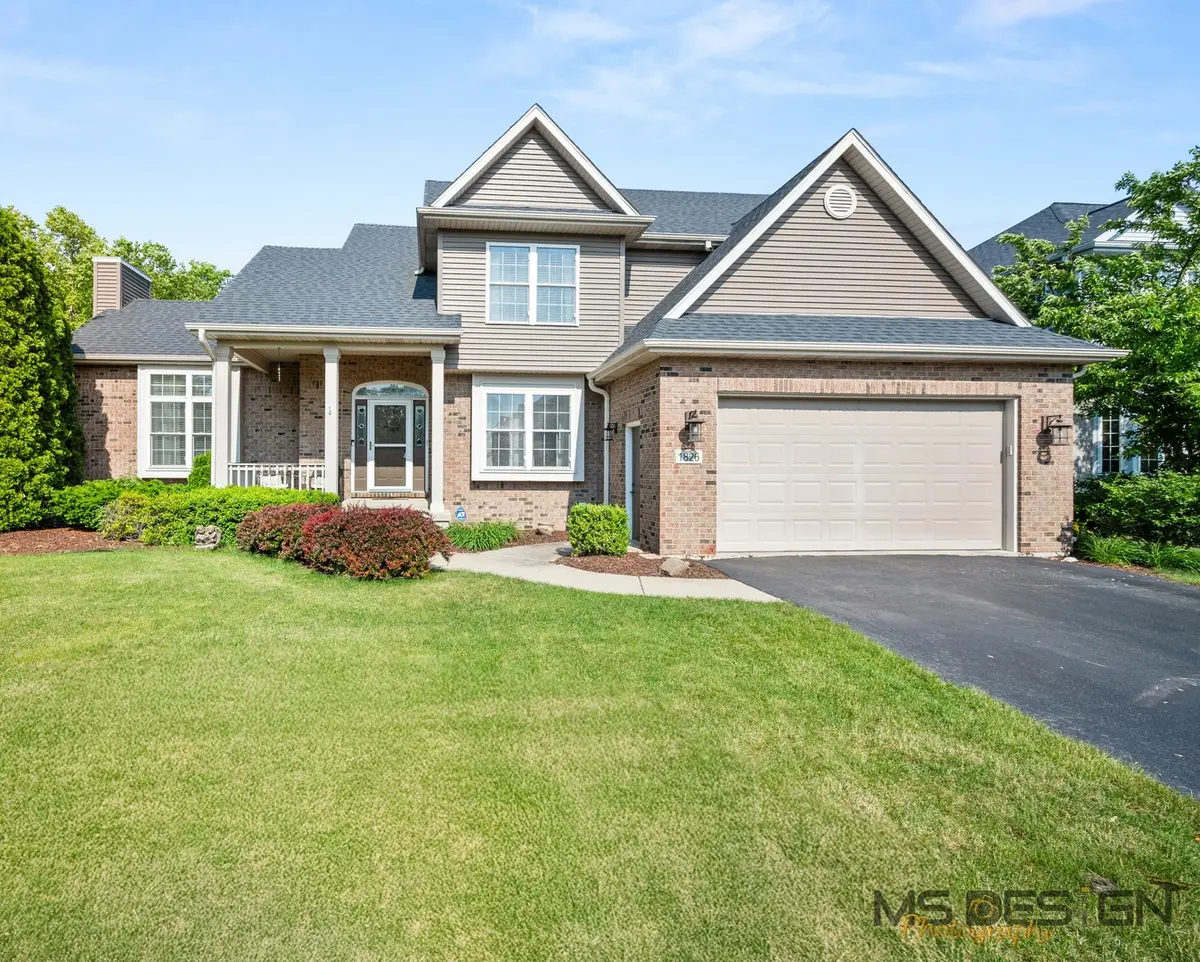
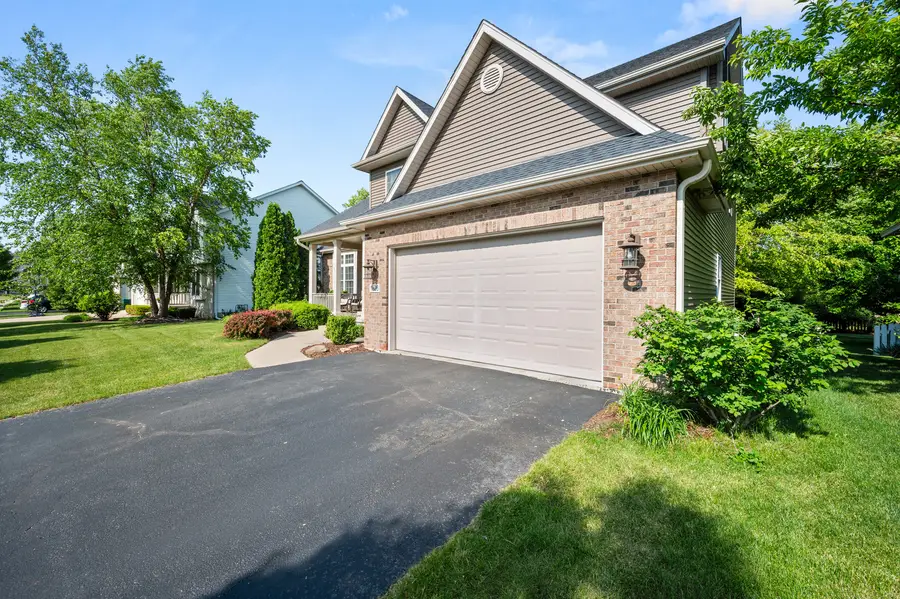
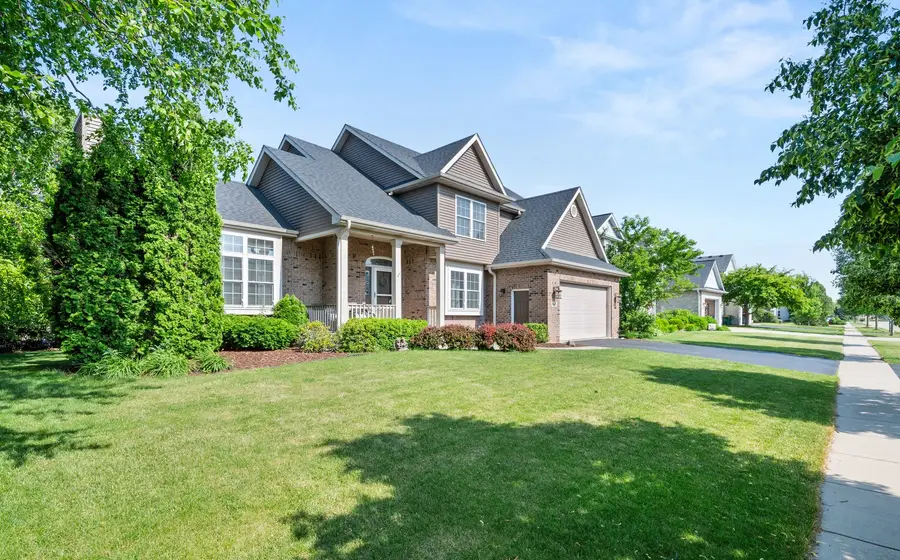
1826 Joseph Sixbury Street,Sycamore, IL 60178
$439,900
- 4 Beds
- 4 Baths
- 2,800 sq. ft.
- Single family
- Pending
Listed by:amanda jones
Office:associates realty
MLS#:12398930
Source:MLSNI
Price summary
- Price:$439,900
- Price per sq. ft.:$157.11
- Monthly HOA dues:$28.33
About this home
This stunning 4-bedroom, 3.5-bath home is the total package-stylish, spacious, and ready to impress. From the moment you arrive, you'll be drawn in by the curb appeal, but it's what's inside that truly shines. Step into an open and airy floor plan featuring rich hardwood floors throughout the main level. The heart of the home is a magazine-worthy kitchen with a large center island, plenty of table space, and seamless flow into both the formal dining room and the cozy family room-complete with a fireplace for those chilly nights. Upstairs, the showstopping primary suite delivers serious wow-factor with two walk-in closets and a spa-inspired bath featuring dual vanities. Need space to unwind or host the big game? Head down to the mostly finished basement, offering a generous rec room, a full bath, and an electric fireplace that stays. Out back, your private outdoor retreat awaits-perfect for entertaining or enjoying a peaceful evening-with a spacious patio and an amazing deck. And for those who love to tinker or need extra room for storage, the heated 3-car tandem garage checks all the boxes. This home truly has it all-and it won't last long.
Contact an agent
Home facts
- Year built:2005
- Listing Id #:12398930
- Added:55 day(s) ago
- Updated:August 13, 2025 at 07:39 AM
Rooms and interior
- Bedrooms:4
- Total bathrooms:4
- Full bathrooms:3
- Half bathrooms:1
- Living area:2,800 sq. ft.
Heating and cooling
- Cooling:Central Air
- Heating:Natural Gas
Structure and exterior
- Roof:Asphalt
- Year built:2005
- Building area:2,800 sq. ft.
- Lot area:0.23 Acres
Utilities
- Water:Public
- Sewer:Public Sewer
Finances and disclosures
- Price:$439,900
- Price per sq. ft.:$157.11
- Tax amount:$12,508 (2024)
New listings near 1826 Joseph Sixbury Street
- Open Sat, 1 to 3pmNew
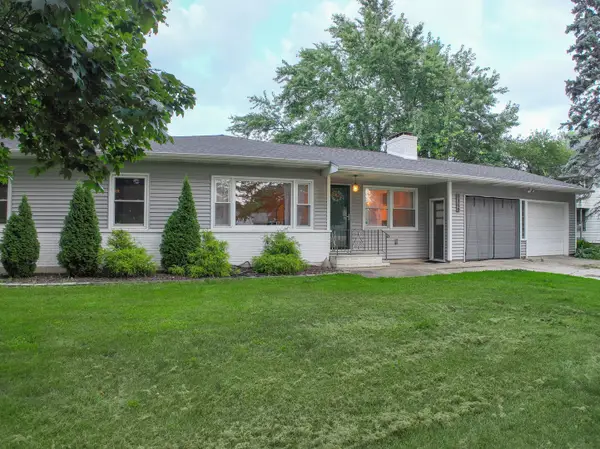 $300,000Active3 beds 2 baths2,080 sq. ft.
$300,000Active3 beds 2 baths2,080 sq. ft.1340 N Main Street, Sycamore, IL 60178
MLS# 12439318Listed by: KELLER WILLIAMS INSPIRE - Open Sat, 12 to 2pmNew
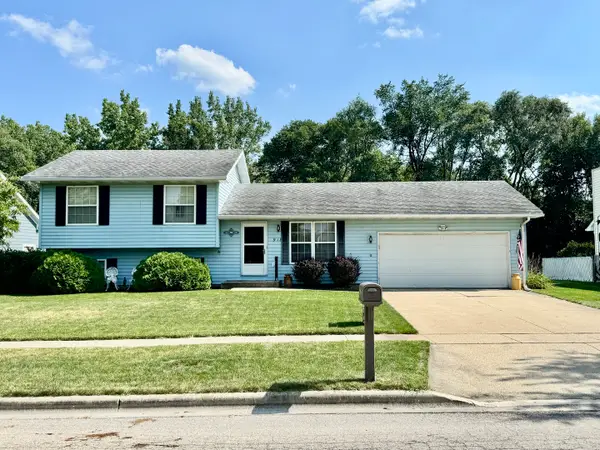 $302,500Active4 beds 2 baths1,850 sq. ft.
$302,500Active4 beds 2 baths1,850 sq. ft.918 Janet Street, Sycamore, IL 60178
MLS# 12446080Listed by: RE/MAX EXPERIENCE - New
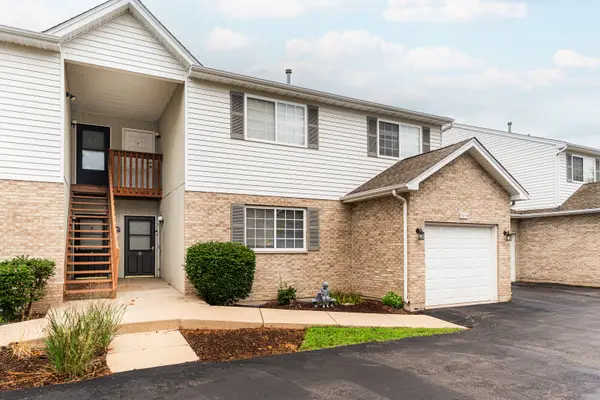 $199,000Active2 beds 2 baths1,230 sq. ft.
$199,000Active2 beds 2 baths1,230 sq. ft.965 Constance Lane #B, Sycamore, IL 60178
MLS# 12442254Listed by: CASTLE VIEW REAL ESTATE - New
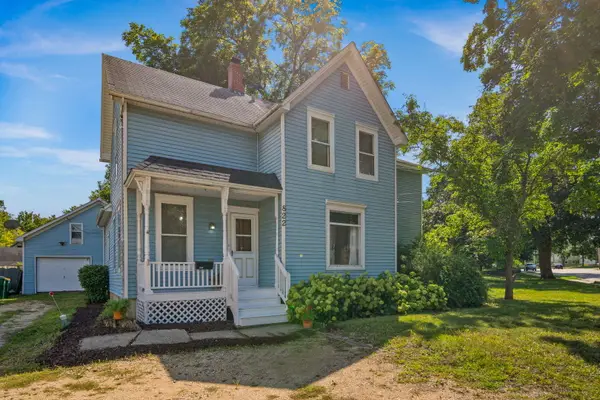 $225,000Active4 beds 2 baths2,150 sq. ft.
$225,000Active4 beds 2 baths2,150 sq. ft.822 Dekalb Avenue, Sycamore, IL 60178
MLS# 12445974Listed by: RE/MAX ALL PRO - ST CHARLES - New
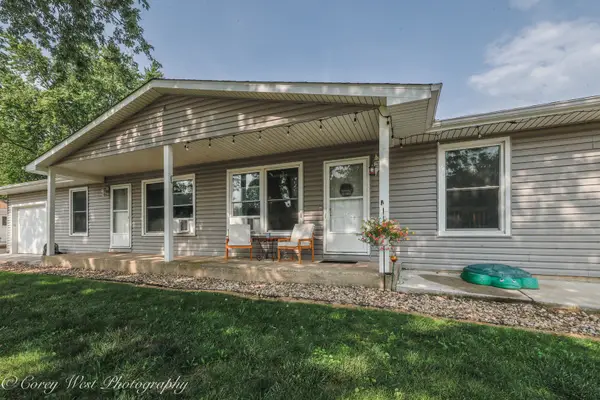 $314,900Active6 beds 3 baths
$314,900Active6 beds 3 baths1509 Oak Lane, Sycamore, IL 60178
MLS# 12444720Listed by: WEICHERT REALTORS SIGNATURE PROFESSIONALS - New
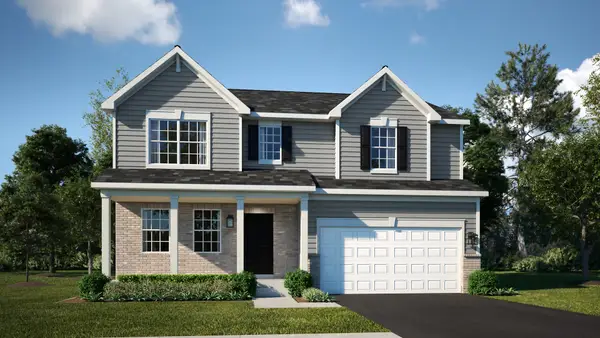 $453,204Active4 beds 3 baths2,387 sq. ft.
$453,204Active4 beds 3 baths2,387 sq. ft.1047 Greenleaf Street, Sycamore, IL 60178
MLS# 12434387Listed by: HOMESMART CONNECT LLC - New
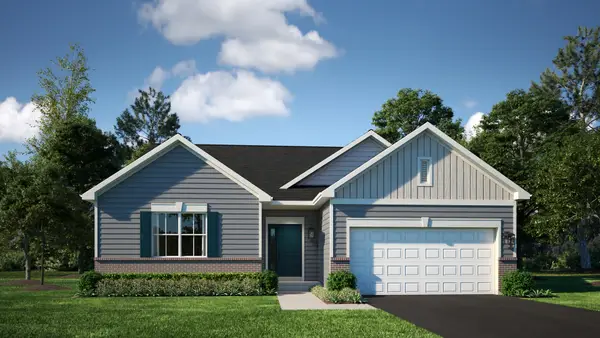 $439,100Active3 beds 2 baths1,965 sq. ft.
$439,100Active3 beds 2 baths1,965 sq. ft.1145 Greenleaf Street, Sycamore, IL 60178
MLS# 12434599Listed by: HOMESMART CONNECT LLC - New
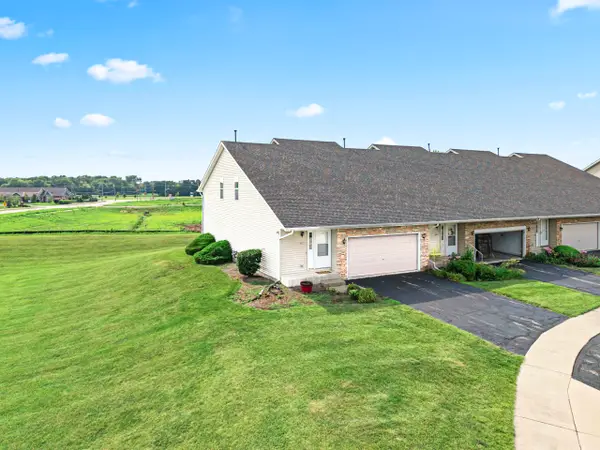 $272,500Active2 beds 3 baths1,523 sq. ft.
$272,500Active2 beds 3 baths1,523 sq. ft.1071 Alexandria Drive #1071, Sycamore, IL 60178
MLS# 12443659Listed by: WEICHERT REALTORS SIGNATURE PROFESSIONALS - New
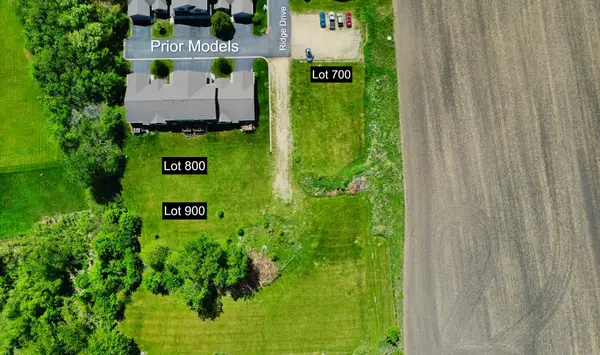 $150,000Active0.16 Acres
$150,000Active0.16 AcresLots 700-900 Ridge Drive, Sycamore, IL 60178
MLS# 12443669Listed by: AMERICAN REALTY ILLINOIS LLC - New
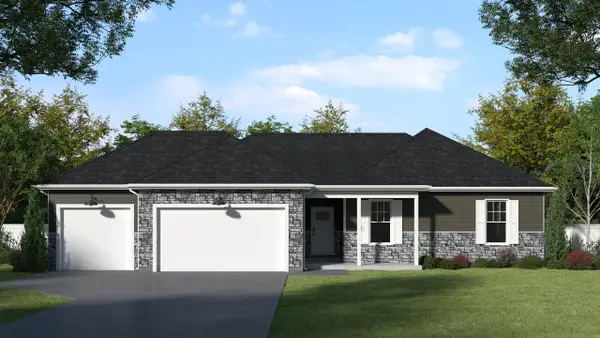 $474,900Active4 beds 2 baths2,129 sq. ft.
$474,900Active4 beds 2 baths2,129 sq. ft.1417 Sandcastle Lane, Sycamore, IL 60178
MLS# 12440517Listed by: SUBURBAN LIFE REALTY, LTD
