211 E Ottawa Street, Sycamore, IL 60178
Local realty services provided by:Better Homes and Gardens Real Estate Star Homes
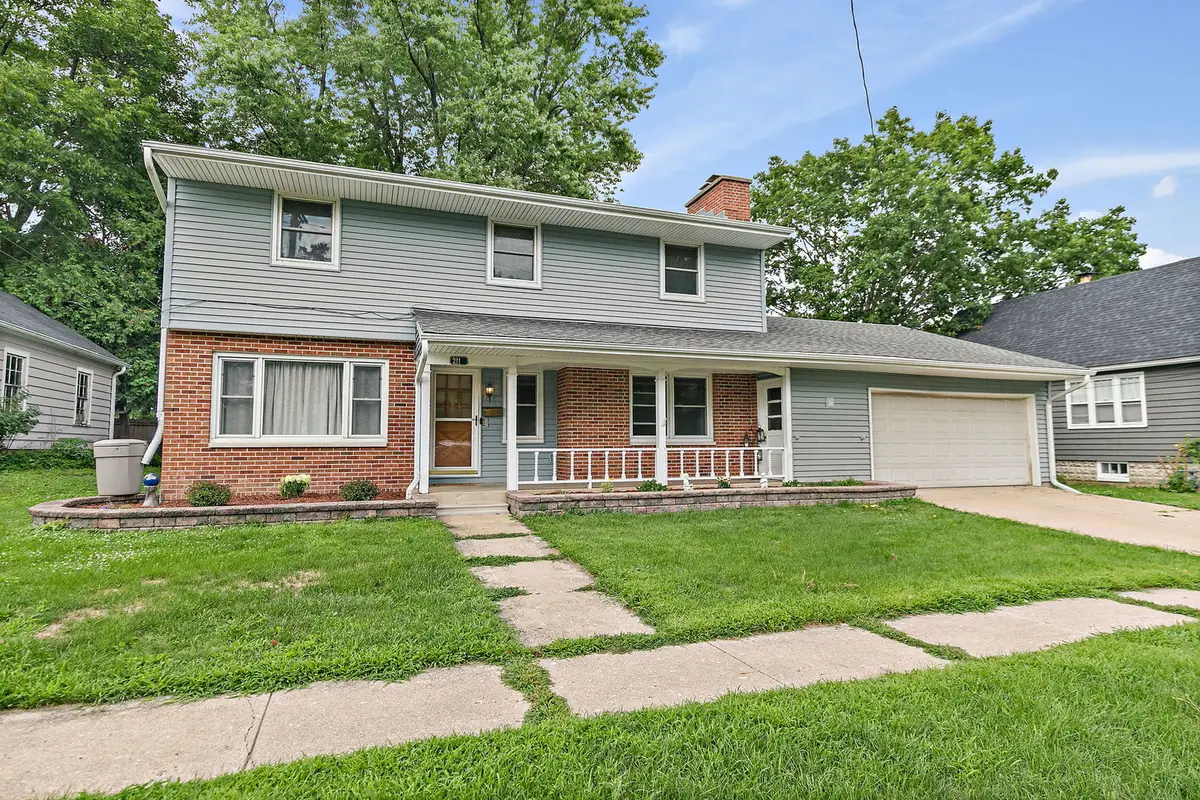
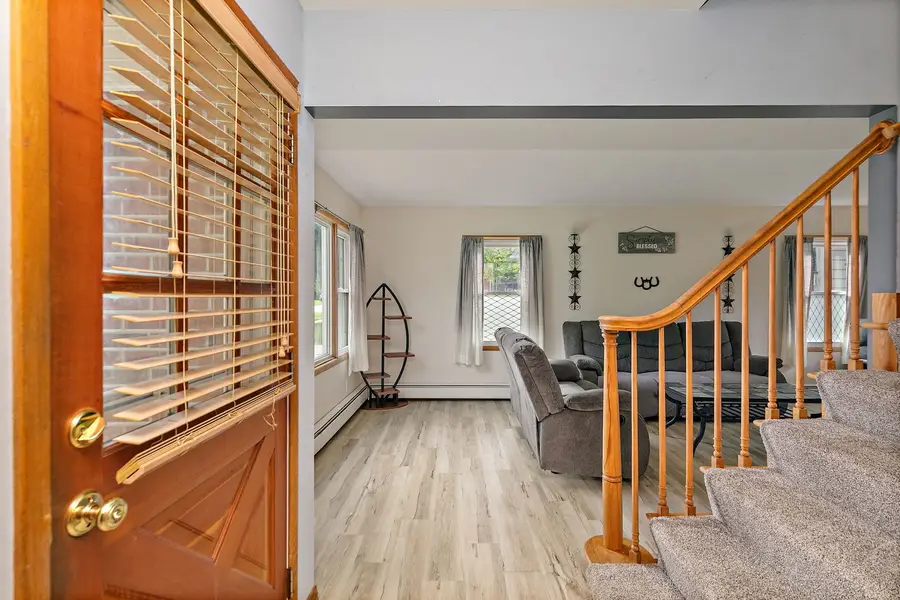
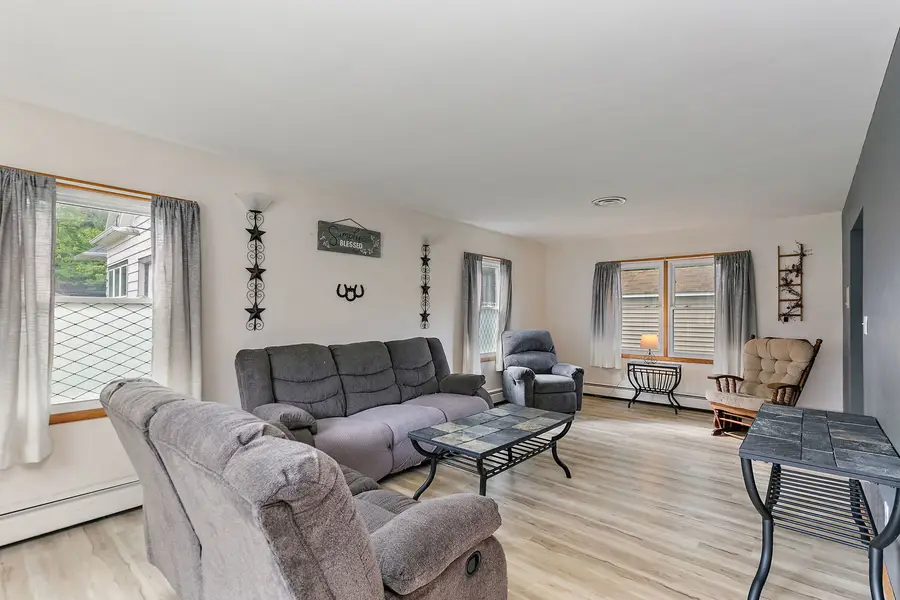
211 E Ottawa Street,Sycamore, IL 60178
$339,900
- 4 Beds
- 3 Baths
- 1,980 sq. ft.
- Single family
- Pending
Listed by:maria pena-graham
Office:coldwell banker real estate group
MLS#:12429932
Source:MLSNI
Price summary
- Price:$339,900
- Price per sq. ft.:$171.67
About this home
Wonderful home in a fantastic location-this move-in-ready gem is a must-see! Just a short walk to downtown Sycamore, this charming 2-story home with a welcoming front porch offers 4 bedrooms and 2.5 baths. You'll love the newer vinyl plank flooring throughout most of the main level and the fresh carpet on the stairs, plus several recently painted rooms. The kitchen features solid-surface counters, an electric stove, a new counter-depth stainless steel fridge (2023), and a Bosch dishwasher. A convenient first-floor laundry room includes a sink and exterior access. The cozy family room has a wood-burning fireplace, and the separate dining room-complete with a pocket door to the kitchen-is perfect for family dinners. There's even a custom doggy door for the little pups in the dining room! Upstairs, you'll find 4 bedrooms with hardwood floors. The hall bath was updated in 2014 with new flooring, vanity, and tub/shower inlay. The primary suite features an updated bath (2021) with new flooring and a dual-sink vanity, plus a spacious 7x6 walk-in closet. The full basement includes a finished rec room with a dry bar, workroom space, and plenty of storage. The oversized 2-car garage has a handy kick-out and an extra door for convenience. Enjoy the fully fenced backyard with a storage shed and a 23x14 concrete patio-ideal for relaxing or entertaining. Major updates include: Roof, windows, and siding (2010), new sewer main (2014), new boiler motor (2024), and some newer light fixtures (2024). The current owner developed health issues, so moving is the only option. Location, updates, and space-this home checks all the boxes! Don't miss it!
Contact an agent
Home facts
- Year built:1965
- Listing Id #:12429932
- Added:20 day(s) ago
- Updated:August 14, 2025 at 03:04 PM
Rooms and interior
- Bedrooms:4
- Total bathrooms:3
- Full bathrooms:2
- Half bathrooms:1
- Living area:1,980 sq. ft.
Heating and cooling
- Cooling:Central Air
- Heating:Baseboard, Steam, Zoned
Structure and exterior
- Roof:Asphalt
- Year built:1965
- Building area:1,980 sq. ft.
- Lot area:0.12 Acres
Schools
- High school:Sycamore High School
Utilities
- Water:Public
- Sewer:Public Sewer
Finances and disclosures
- Price:$339,900
- Price per sq. ft.:$171.67
- Tax amount:$7,157 (2024)
New listings near 211 E Ottawa Street
- Open Sat, 1 to 3pmNew
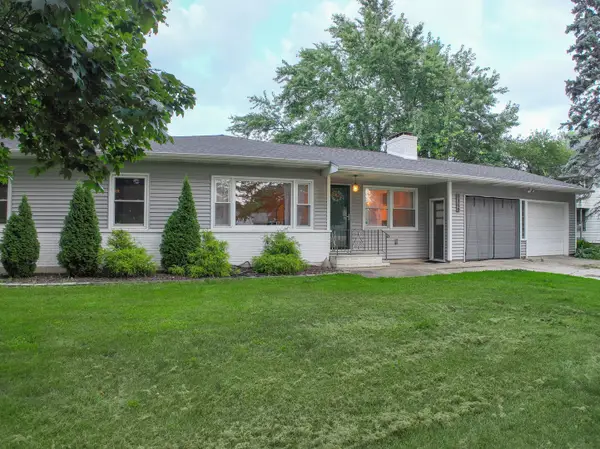 $300,000Active3 beds 2 baths2,080 sq. ft.
$300,000Active3 beds 2 baths2,080 sq. ft.1340 N Main Street, Sycamore, IL 60178
MLS# 12439318Listed by: KELLER WILLIAMS INSPIRE - Open Sat, 12 to 2pmNew
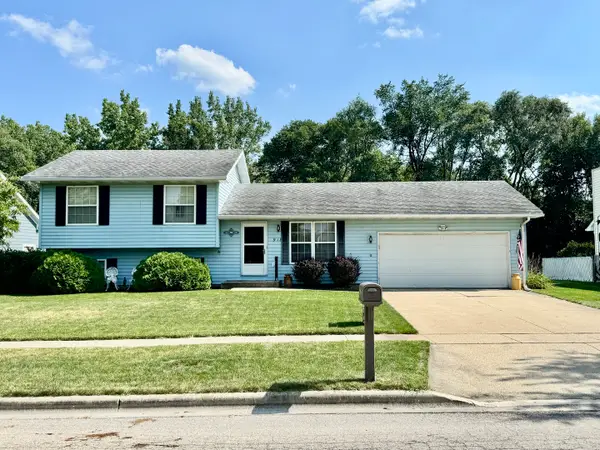 $302,500Active4 beds 2 baths1,850 sq. ft.
$302,500Active4 beds 2 baths1,850 sq. ft.918 Janet Street, Sycamore, IL 60178
MLS# 12446080Listed by: RE/MAX EXPERIENCE - New
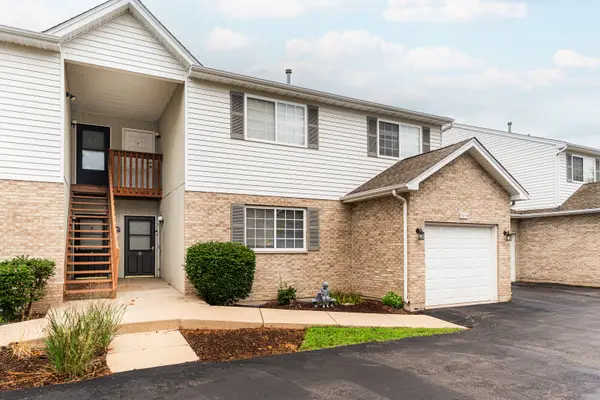 $199,000Active2 beds 2 baths1,230 sq. ft.
$199,000Active2 beds 2 baths1,230 sq. ft.965 Constance Lane #B, Sycamore, IL 60178
MLS# 12442254Listed by: CASTLE VIEW REAL ESTATE - New
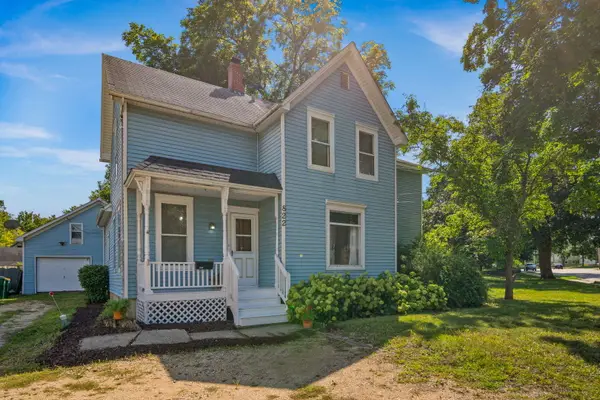 $225,000Active4 beds 2 baths2,150 sq. ft.
$225,000Active4 beds 2 baths2,150 sq. ft.822 Dekalb Avenue, Sycamore, IL 60178
MLS# 12445974Listed by: RE/MAX ALL PRO - ST CHARLES - New
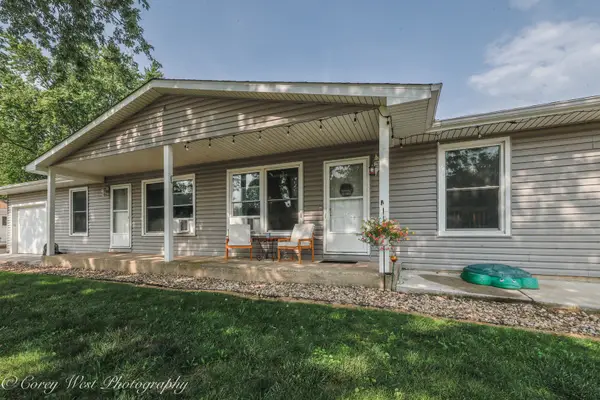 $314,900Active6 beds 3 baths
$314,900Active6 beds 3 baths1509 Oak Lane, Sycamore, IL 60178
MLS# 12444720Listed by: WEICHERT REALTORS SIGNATURE PROFESSIONALS - New
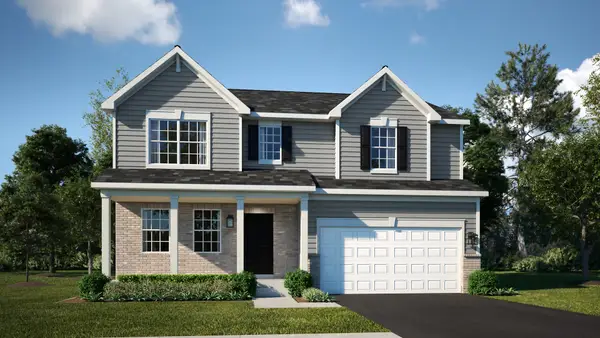 $453,204Active4 beds 3 baths2,387 sq. ft.
$453,204Active4 beds 3 baths2,387 sq. ft.1047 Greenleaf Street, Sycamore, IL 60178
MLS# 12434387Listed by: HOMESMART CONNECT LLC - New
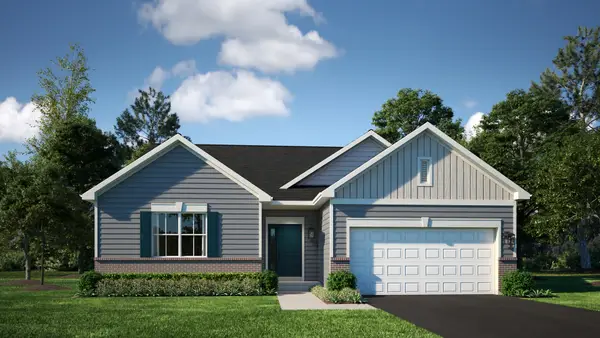 $439,100Active3 beds 2 baths1,965 sq. ft.
$439,100Active3 beds 2 baths1,965 sq. ft.1145 Greenleaf Street, Sycamore, IL 60178
MLS# 12434599Listed by: HOMESMART CONNECT LLC - New
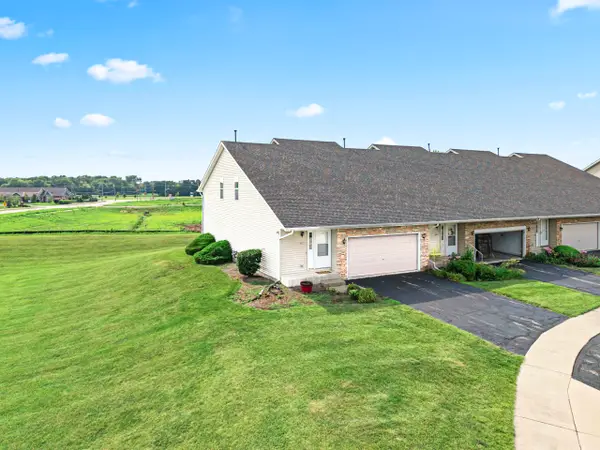 $272,500Active2 beds 3 baths1,523 sq. ft.
$272,500Active2 beds 3 baths1,523 sq. ft.1071 Alexandria Drive #1071, Sycamore, IL 60178
MLS# 12443659Listed by: WEICHERT REALTORS SIGNATURE PROFESSIONALS - New
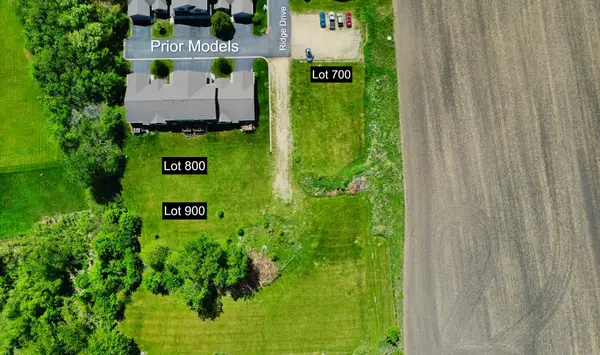 $150,000Active0.16 Acres
$150,000Active0.16 AcresLots 700-900 Ridge Drive, Sycamore, IL 60178
MLS# 12443669Listed by: AMERICAN REALTY ILLINOIS LLC - New
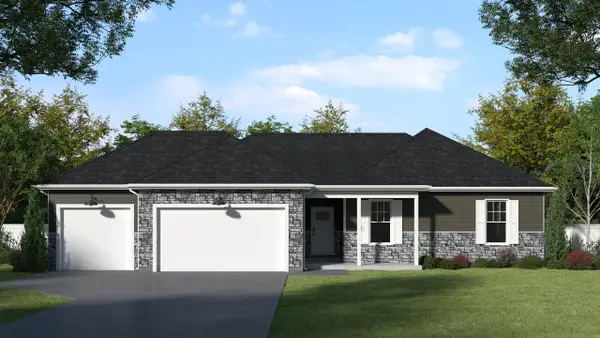 $474,900Active4 beds 2 baths2,129 sq. ft.
$474,900Active4 beds 2 baths2,129 sq. ft.1417 Sandcastle Lane, Sycamore, IL 60178
MLS# 12440517Listed by: SUBURBAN LIFE REALTY, LTD
